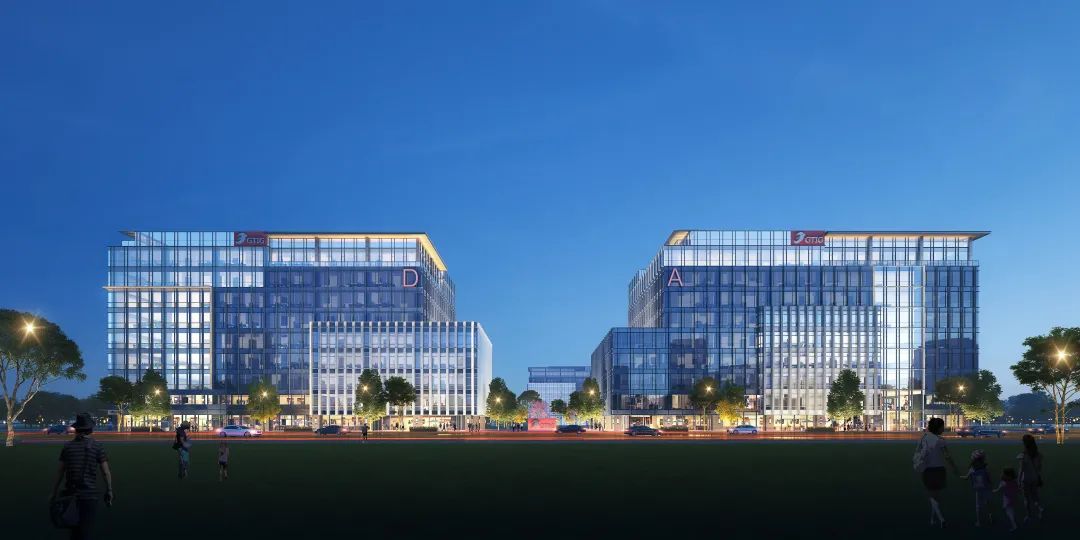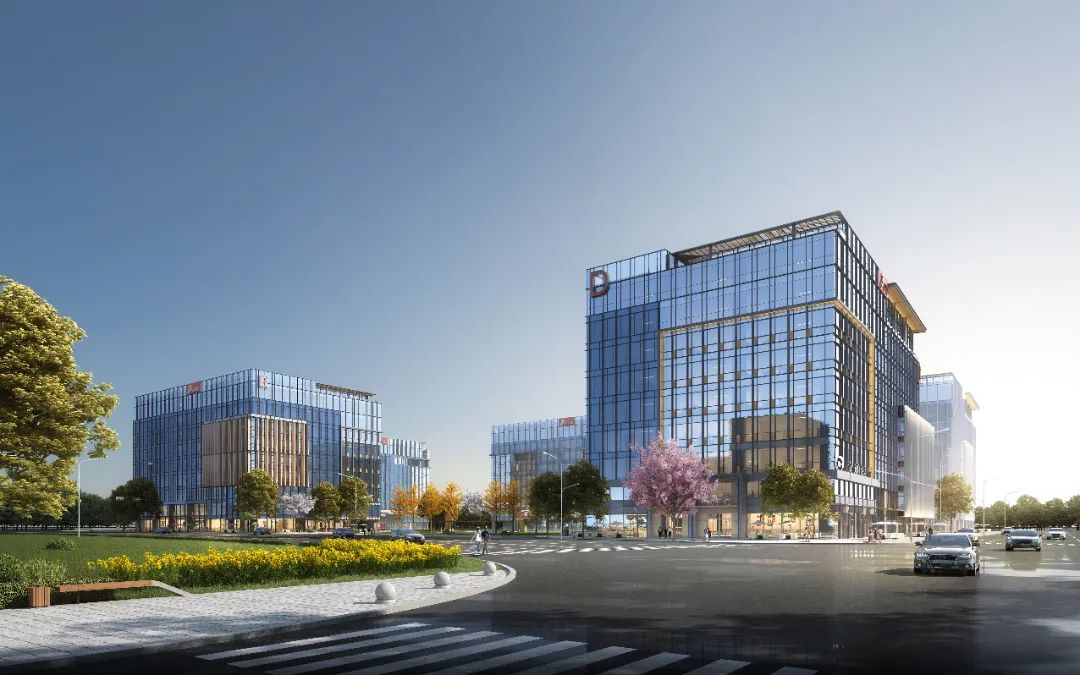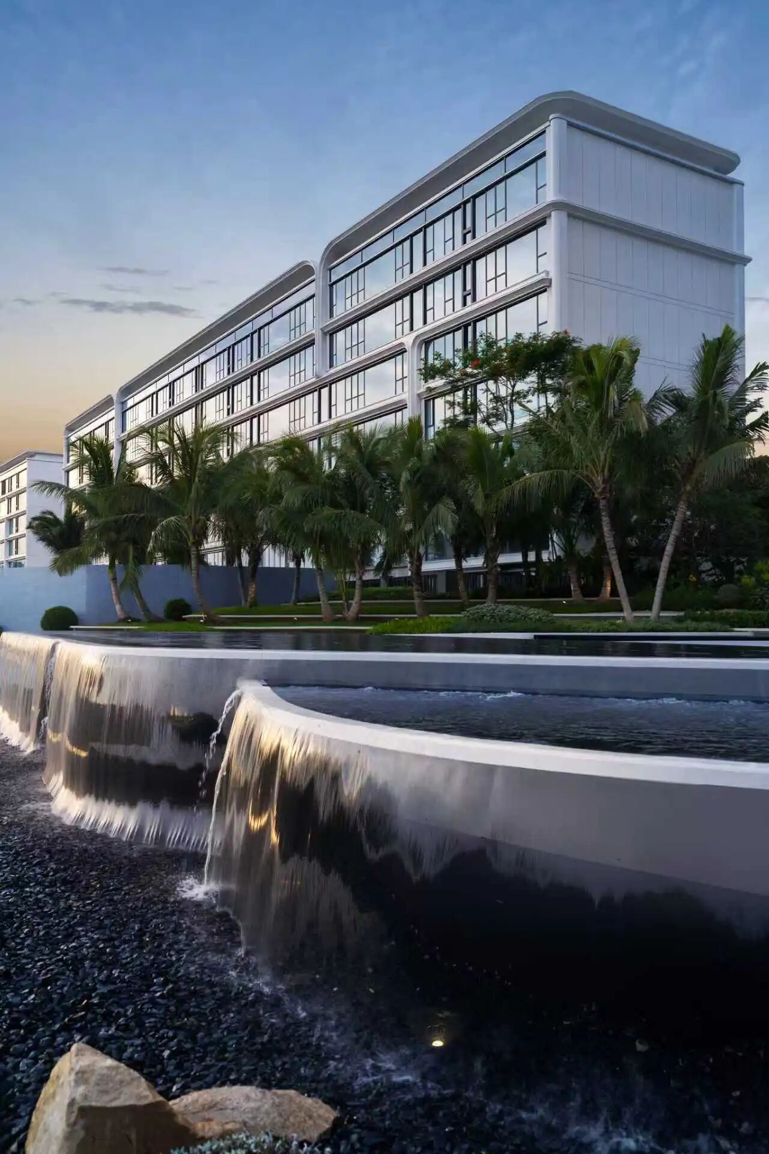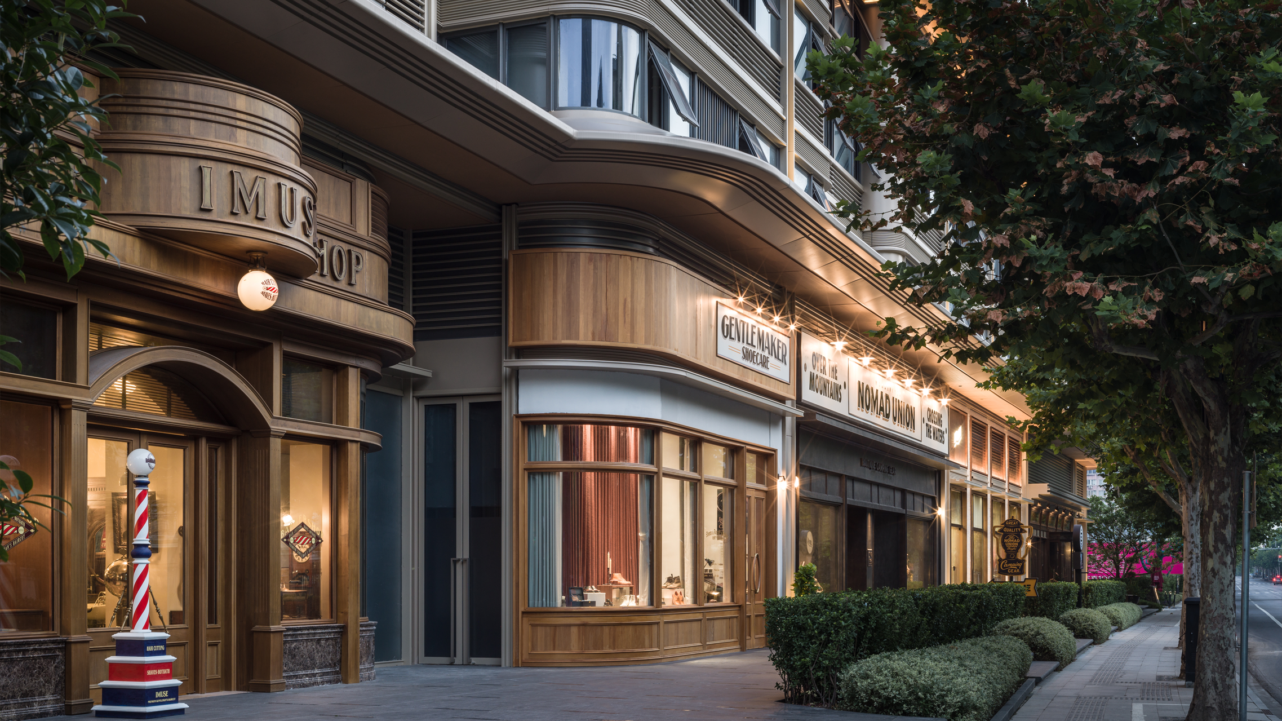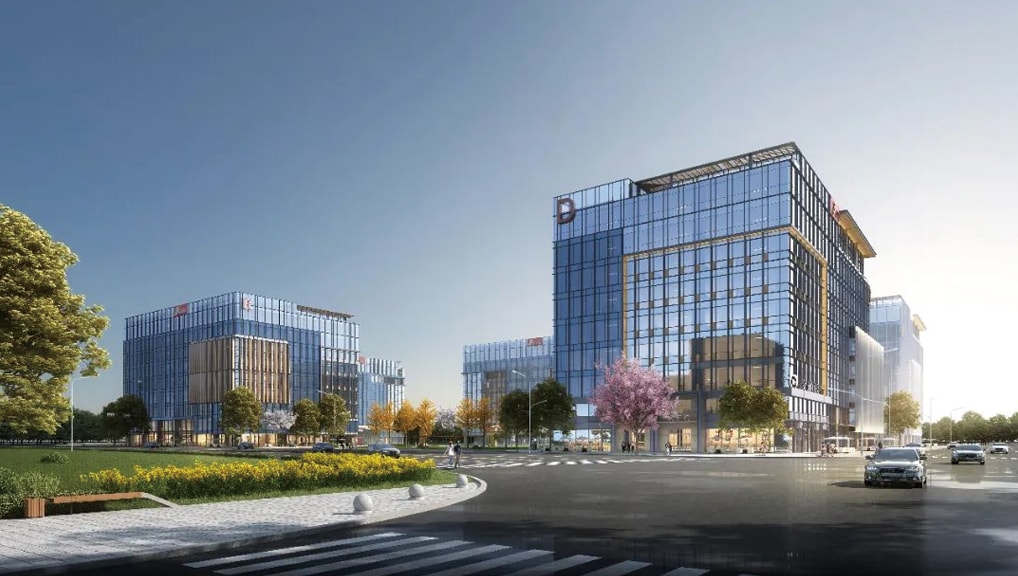Shanghai Grandtopeak Shanghai Center Headquarters Building
Shanghai Grandtopeak Shanghai Center Headquarters Building
-
Location
Shanghai
-
Client
Shanghai Man Yue International Trade Co.
-
Design
Hong Kong Huayi Design Consultants (Shenzhen) Co., Ltd.
01
Project background
Grandtopeak Shanghai Center Project is located in the main urban area of Jiangqiao North Hongqiao in Hongqiao Business District, with a superior geographical position, adjacent to the entrance and exit of Jiangqiao of Beijing-Shanghai Expressway and Hongqiao High-speed Railway and Airport Transportation Hub. The project covers an area of 95 acres with a total investment of RMB 3 billion. Five 9-storey commercial office buildings with a total construction area of 173,000㎡ are planned.
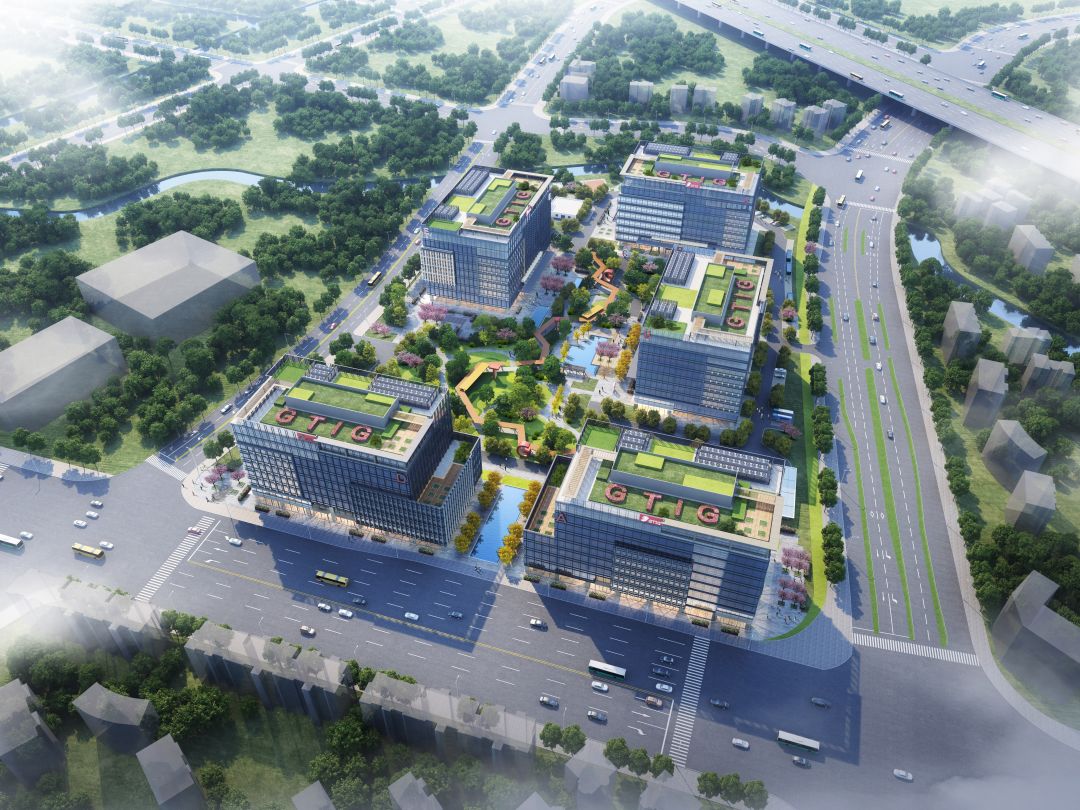
02
Design idea
The project will focus on the clothing fashion industry, enter the R&D design team and build a R&D design center. Take advantage of excellent geographical location and traffic conditions at Hongqiao, carry out commodity display and international business negotiation, and become a center for receiving orders and transactions. Display the image of Grandtopeak Group in all directions, provide China headquarters office space and business integration services for global customers, and build an international operation center of Grandtopeak.
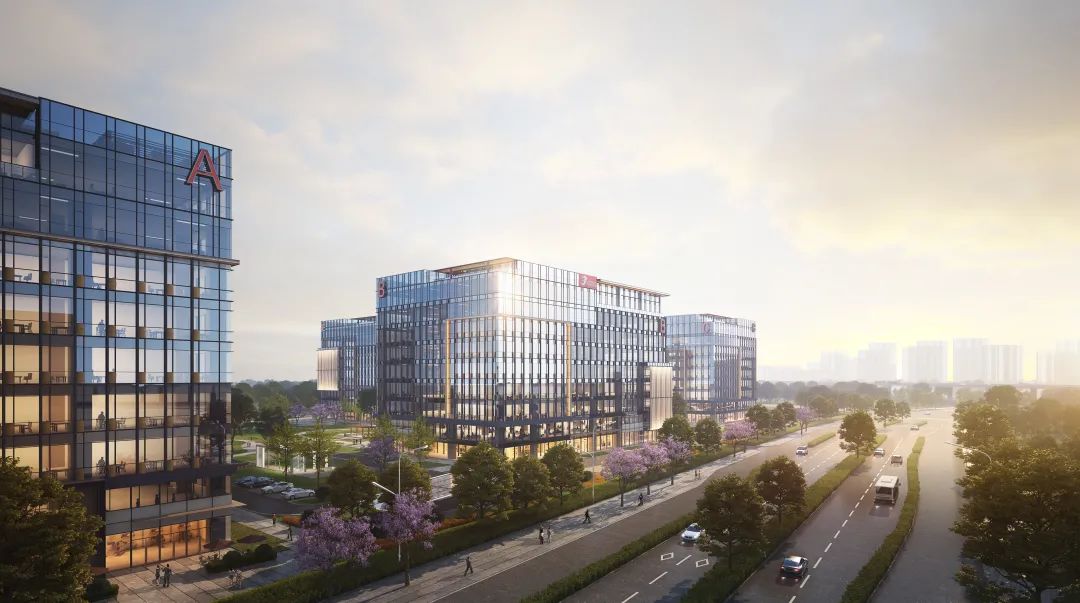
03
Facade design
The facade refines the regional context and enterprise characteristics, and abstracts diversified epidermal textures in modern forms. The design technique of "Weaving" is interlaced and reconstructed to form a changeable and rich corporate city image. By adding surface texture, a flexible and changeable overall planning and layout relationship is formed, and special surface elements are inserted at key nodes to create a spatial artistic conception of "pavilions, terraces and pavilions", imitate the architectural scale of gardens on the Yangtze Delta, and emphasize the techniques and materials of modern gardens.
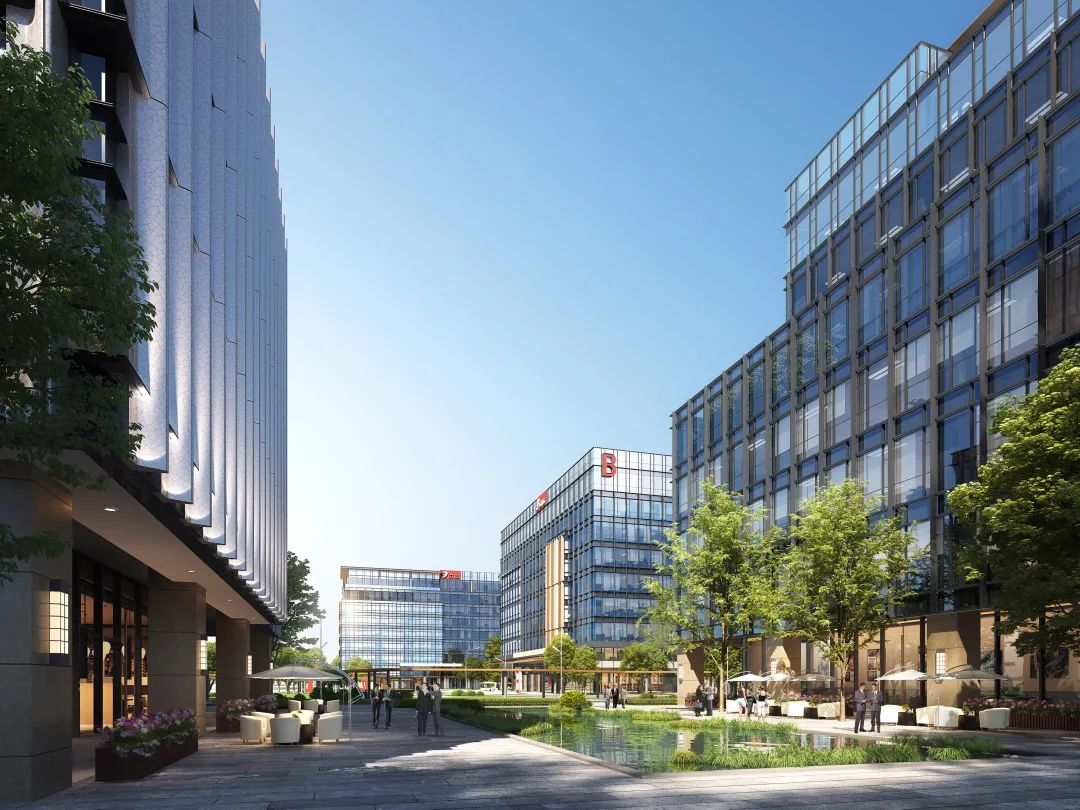
Analysis of building skin
Standardized skin: Adopting vertical shuttle pieces is an abstract simplification of "Shuttle" in garment textile, and using the serialized arrangement of shuttle pieces to create the artistic conception of gardens on the Yangtze Delta, which is unfolded as the overall spatial background. For the facade of facade, we mainly divided the control area and glass type for comparison and selection.
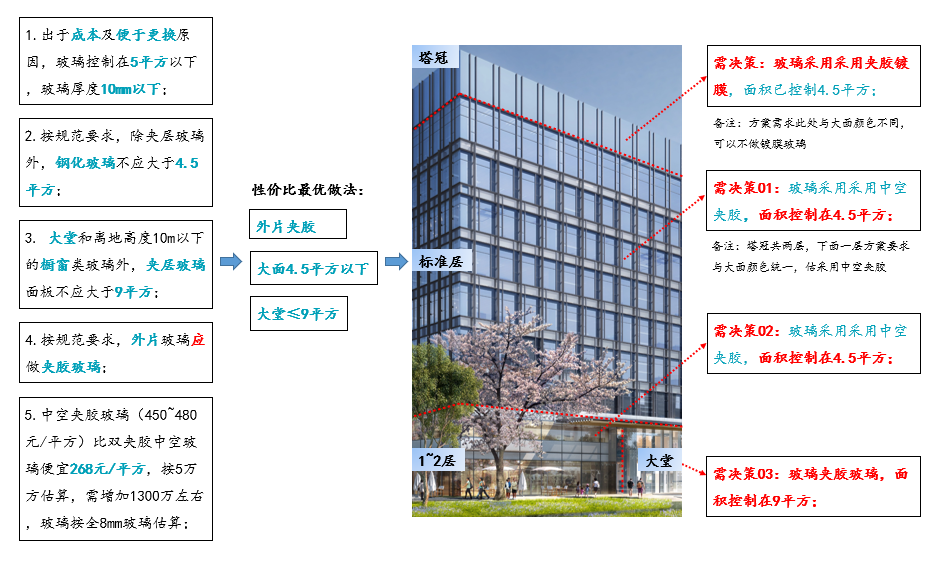
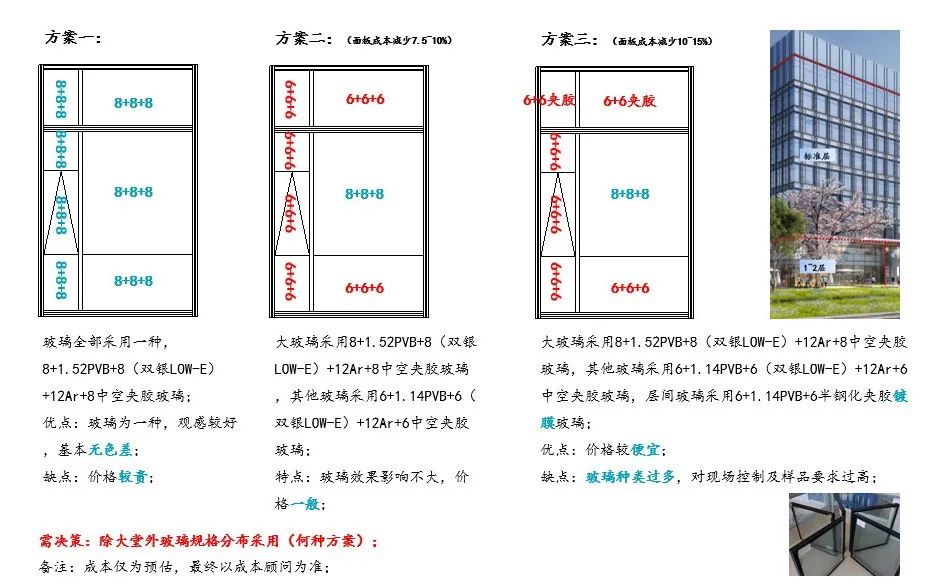
Coated laminated glass with similar color and reflectivity and low light transmittance is applied to the project. 6 +1.14 PVB+6 (double silverface LOW-E) + 12Ar +6 double-glazed laminated glass, with the price of RMB 432/㎡. The interlayer glass area is about 10,000㎡, which can save about RMB 1 million. The crown of the tower is compared with glass with different chromaticity to strengthen the transverse relationship between layers. The interlayer glass should be the double-glazed laminated Low-E glass that is consistent with the large surface to reduce the overall color difference of the facade of the building standard layer.
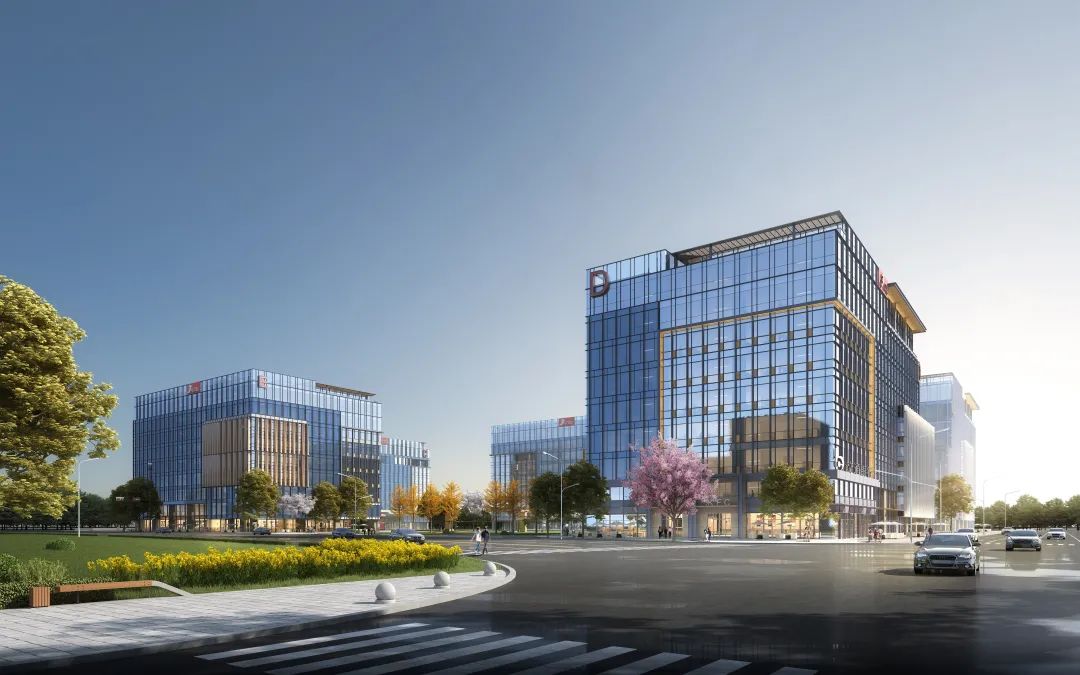
Compare and select the length of facade lines and cantilever length:
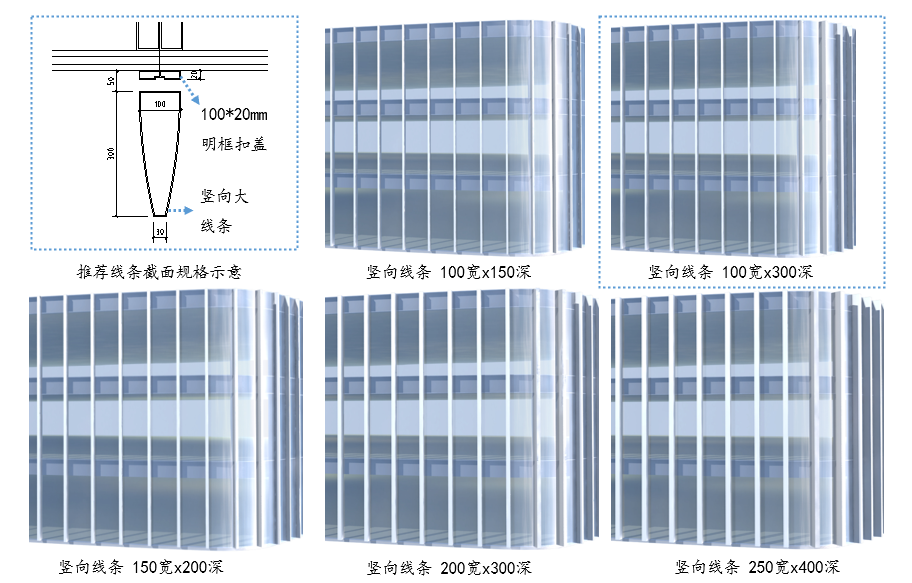
Lobby facade: The lobby area is only 270㎡, and the lobby part has high requirements for glass, so it is suggested that only one kind of glass should be used. In terms of material selection, it is estimated that the glass is 12 +2.28 SGP+12 laminated tempered ultra clear coated glass (whether there are sunshade requirements).
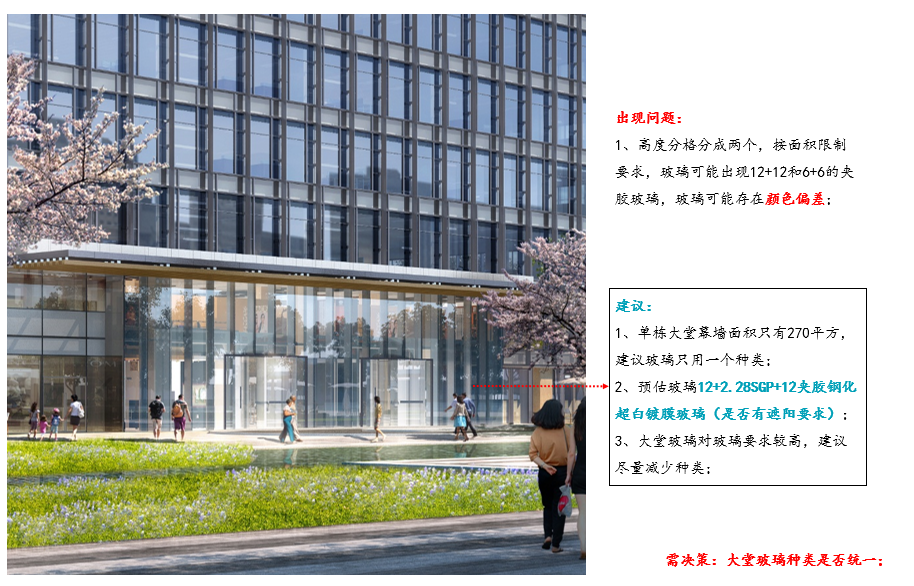
It is recommended to reduce the glass plate of the lobby to 3350mm, control the width below 1363mm, and adjust the compartment width to 1363mm.
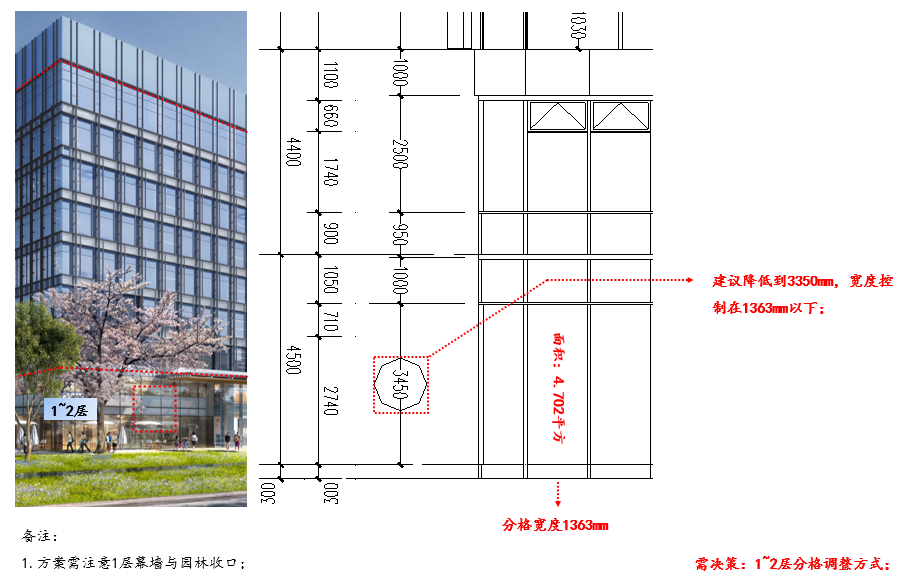
Tower eave: The heavy eaves of Fahua Tower in Jiading are reproduced with metal bars made of horizontal modern materials. Traditional artistic elements are used to form the visual focus of the central landscape.

Tower crown: Because the main structure of the tower crown is steel structure, the aluminum plate can provide effective protection, and the steel structure is invisible, forming a simple and square external image and elegant and meticulous details.
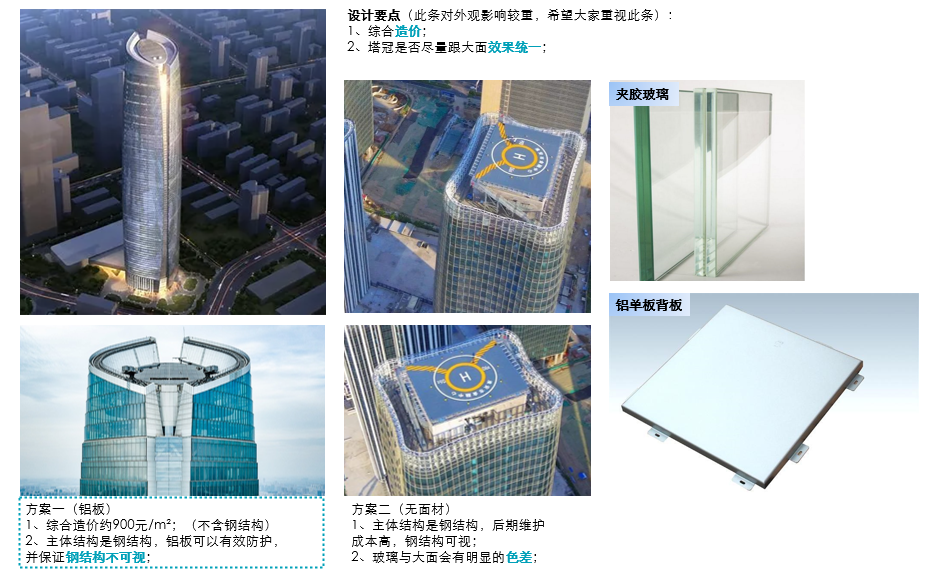
Grandtopeak Shanghai Center endows traditional office functions, innovates concept space, and shapes a good corporate image of regional space interface. With modern and concise architectural form, the semi-open space of the city full of oriental artistic conception is enclosed. FORCITIS excavates the regional and traditional characteristics of Jiading, Shanghai, and inserts the regional skin to fully embody the characteristics of Jiading and Grandtopeak.
