Greentown Ningbo Center
-
Location
Ningbo
-
Client
Greentown China
-
Design
gad
-
Building Height
150m
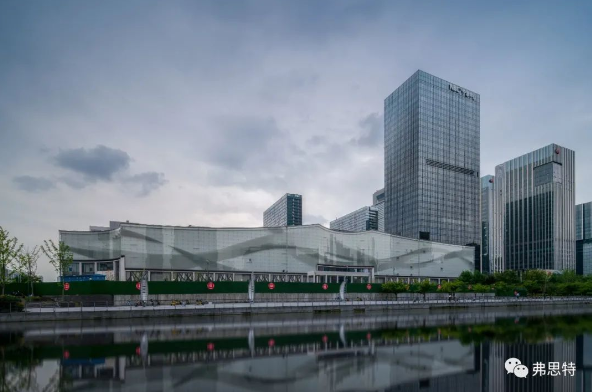
Ningbo Center, located in the core area of the new city in the east of Ningbo, stands on Yongcheng with a unique and upright attitude. As a catalyst for urban renewal, the super-A office building has created a brand-new landmark for the new town in the east of Ningbo, which is a hot spot of the times, and led the whole area to grow upward.
In the current market where standardized office buildings are relatively surplus, how to bring forth new ideas and create fine facades with rich functions to meet office needs in all directions is the final proposition of the project design.
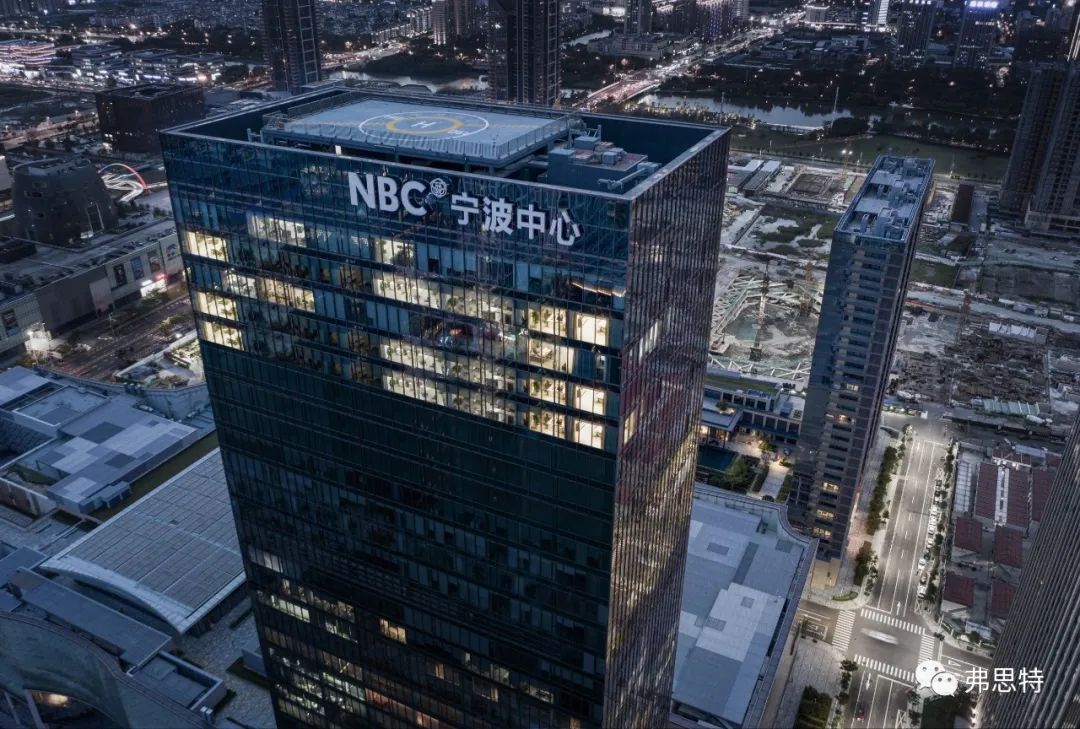
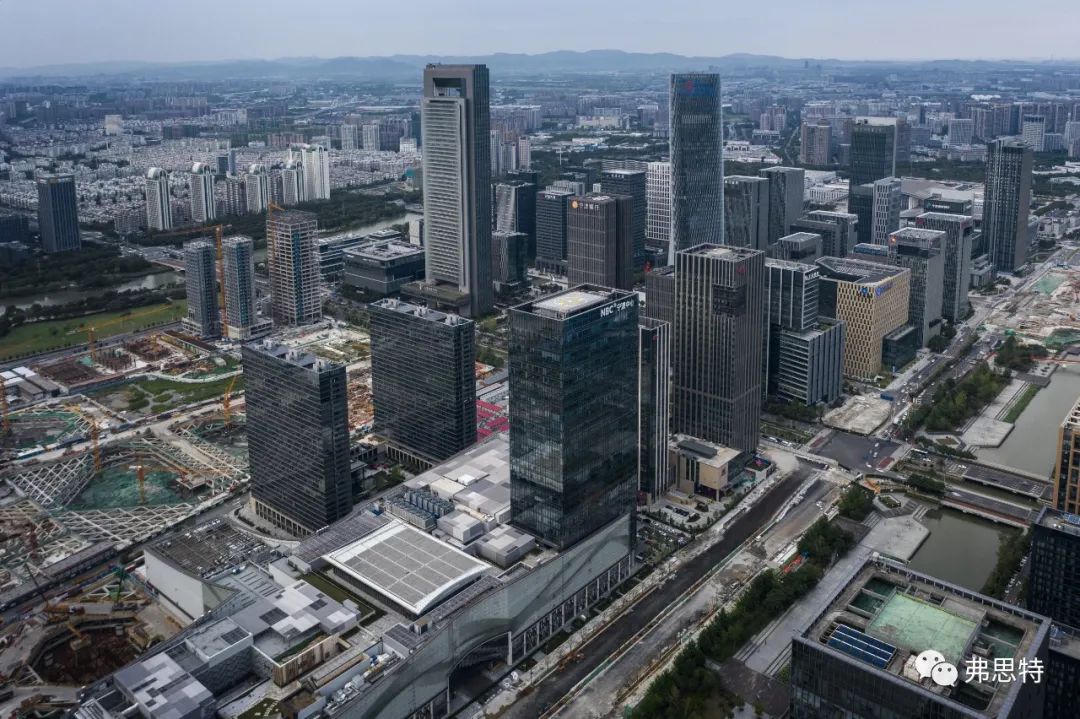
01 Flat and fine facade
The facade design of buildings often conveys the values of enterprises. The facade design of the project should be the all-exposed frame facade system and all-glass facade system. Through standardized distribution and arrangement, a clean and atmospheric facade outline is formed, which reflects the distinctive character of Ningbo Center. In order not to destroy the coordination of the facade of the whole building to the greatest extent, the facade is opened in the form of a sliding window with a width of 550 (width) * 3125mm (height), and four pairs of special sliding braces are used to realize parallel sliding. In addition, a ventilation zone with uniform clearance is provided around the sliding window, in order to realize all-round safe, barrier-free and uniform ventilation. In actual service, the overall ventilation rate is moderate and the smoke exhaust effect is good.
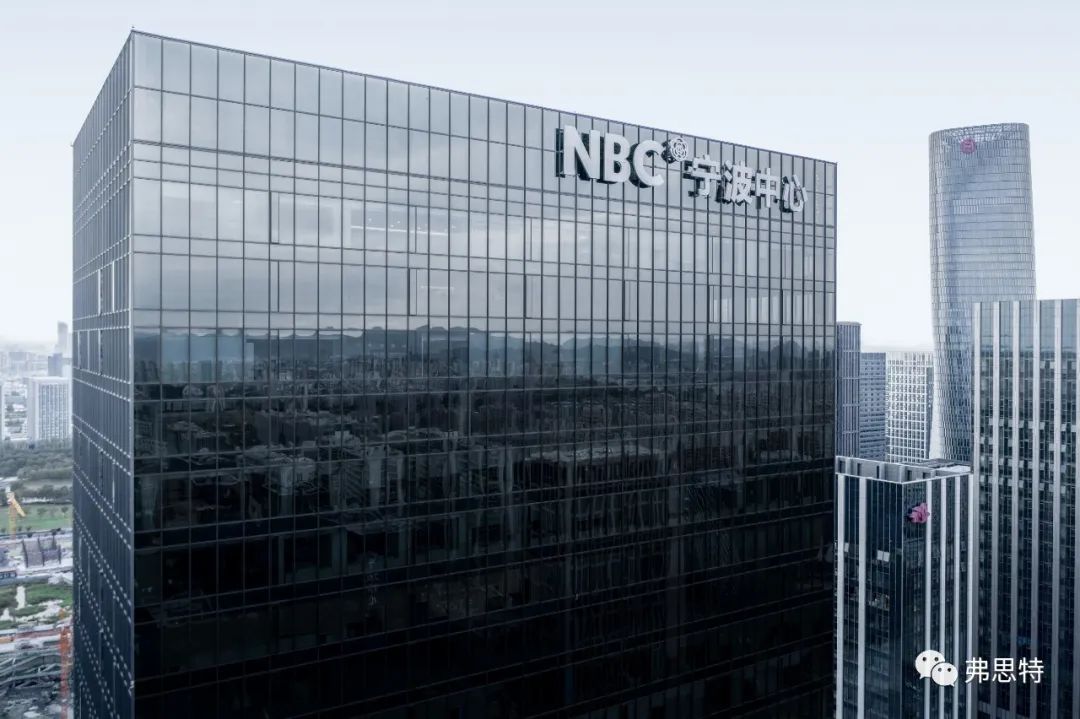
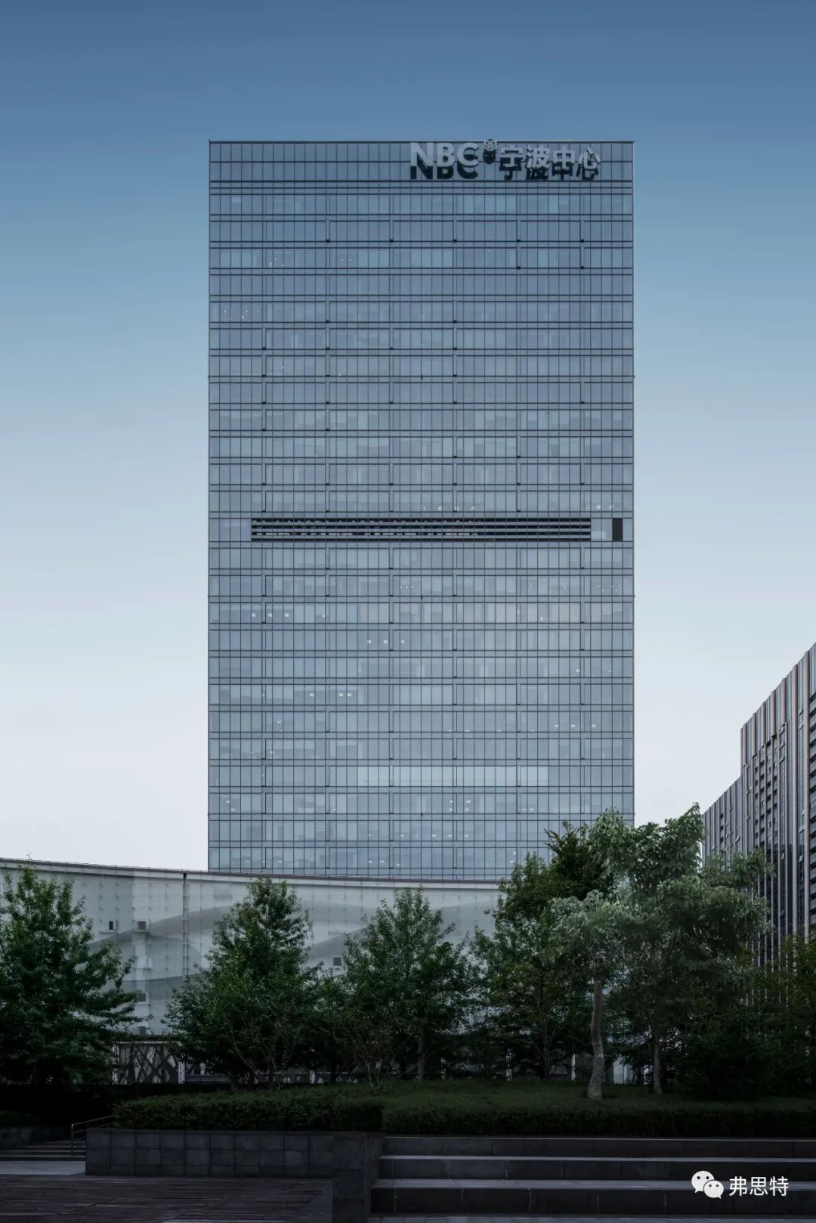
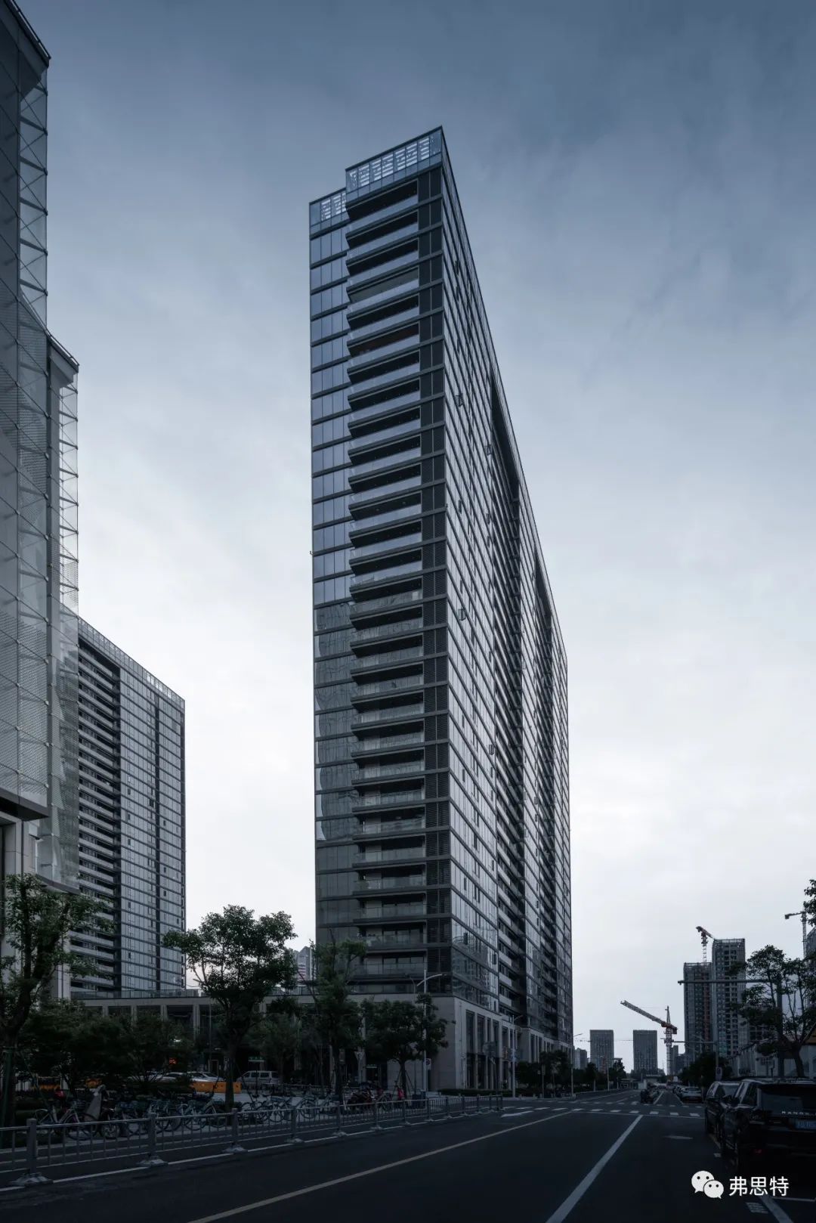
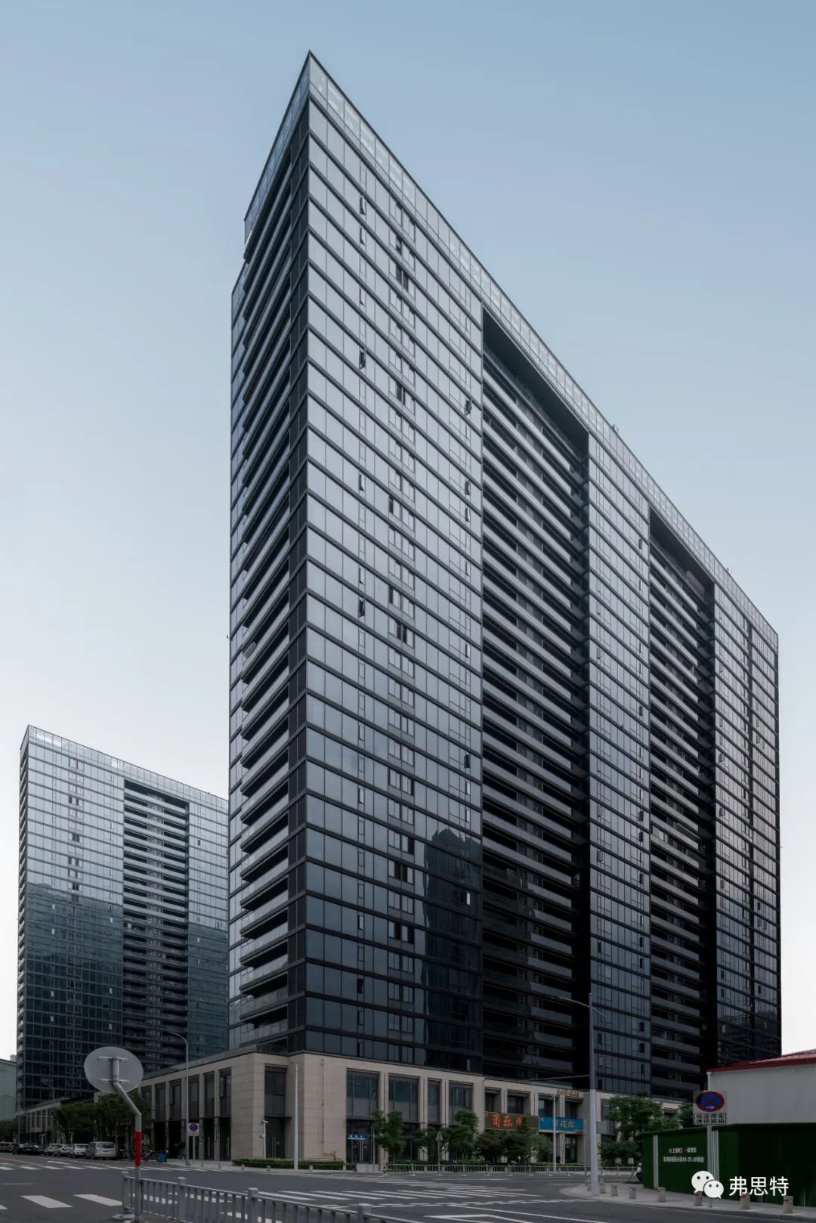
Waterproofing of tower crown in super high-rise projects is also a challenge, and it is also one of the problems that can not be ignored. In this project, in order to effectively solve the problem, the specific method is to disconnect the upper and lower facade at the tower crown and use aluminum plate for pressing and sealing. Steel trusses are set at an interval of 3m in the void part above the parapet of the roofing as a supporting system. The void part of glass facade and the lower building are drained by sections.
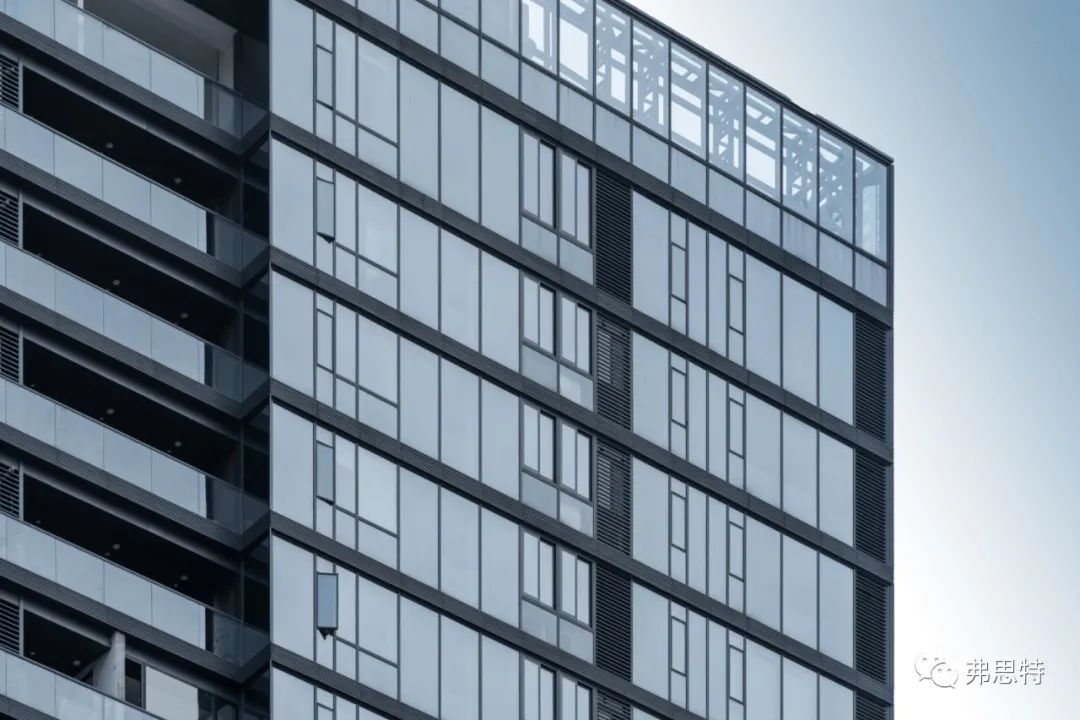
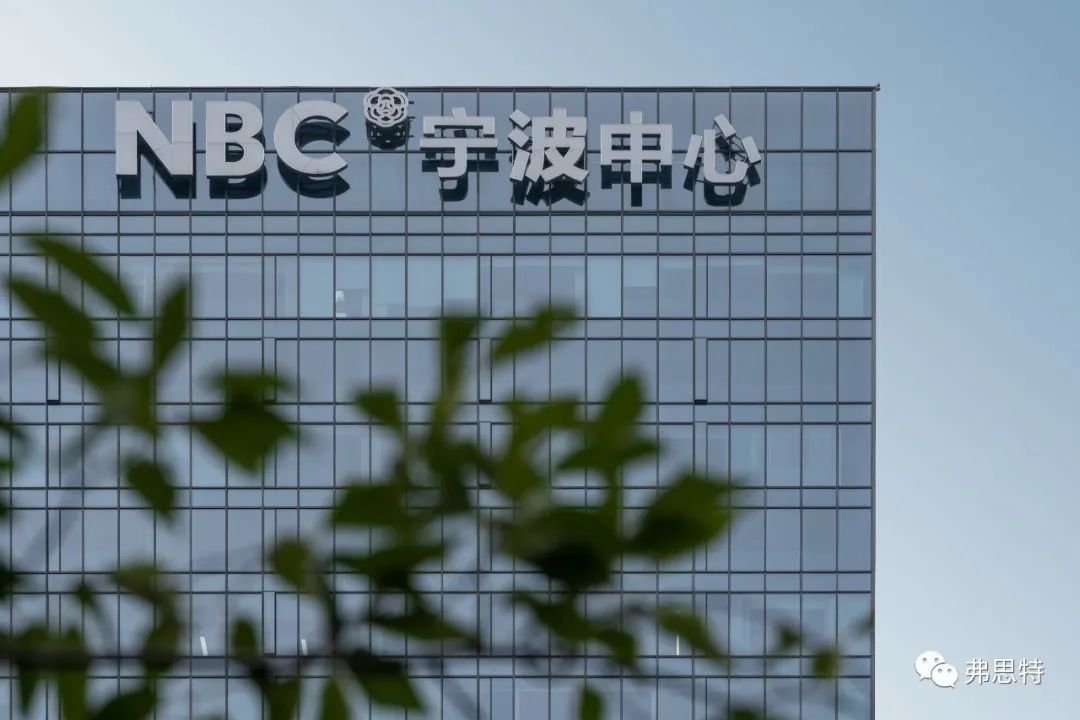
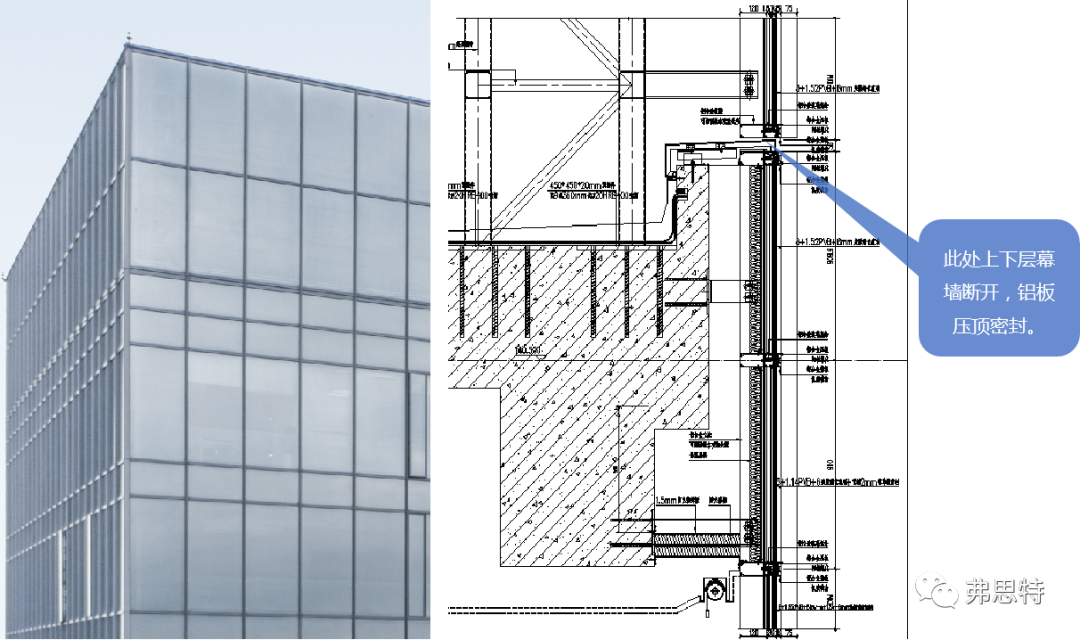
△ Detail Node Diagram
02 New expression in the lobby on the ground floor
Through the main entrance, it can be seen that the all-steel canopy with a span of 15*18m creates a magnificent momentum for the whole project. In order to facilitate daylighting and not destroy the overall balance, hollow-out glass practice is adopted locally. The front end of the canopy is supported by two huge steel columns, which ensures the safe passage of vehicles and pedestrians below in practical function, and effectively solves the depressing and heavy feeling that may be formed by the all-steel canopy in visual effect.
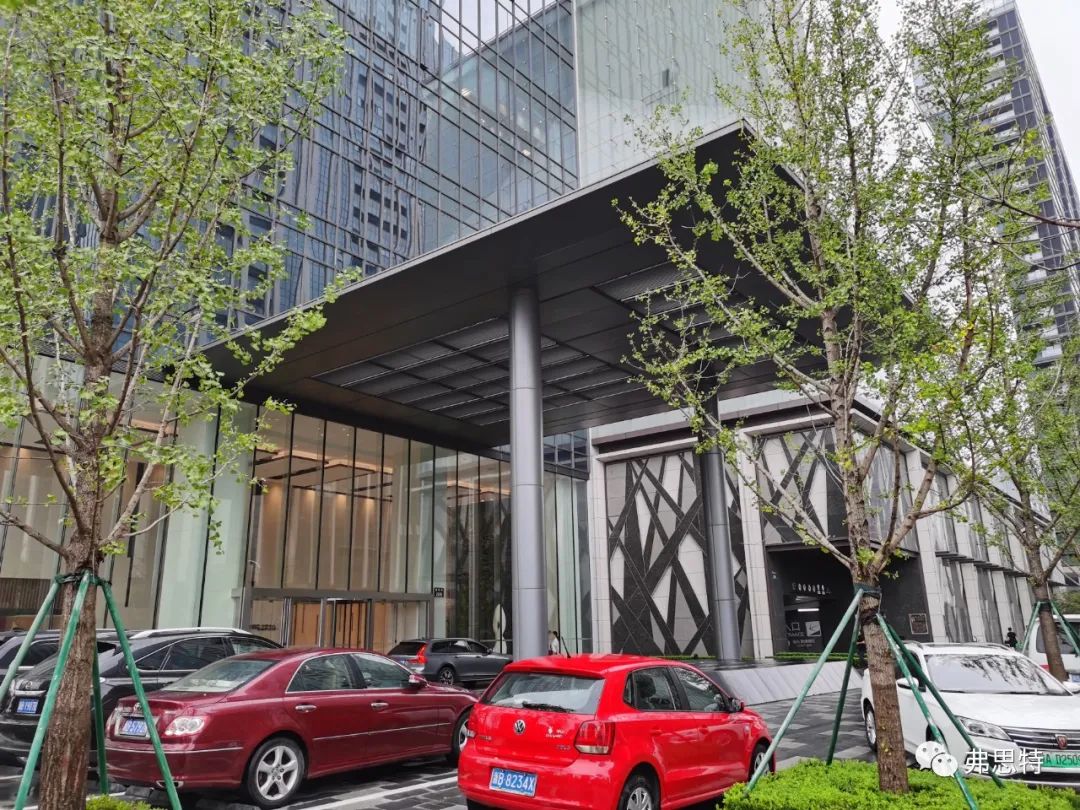
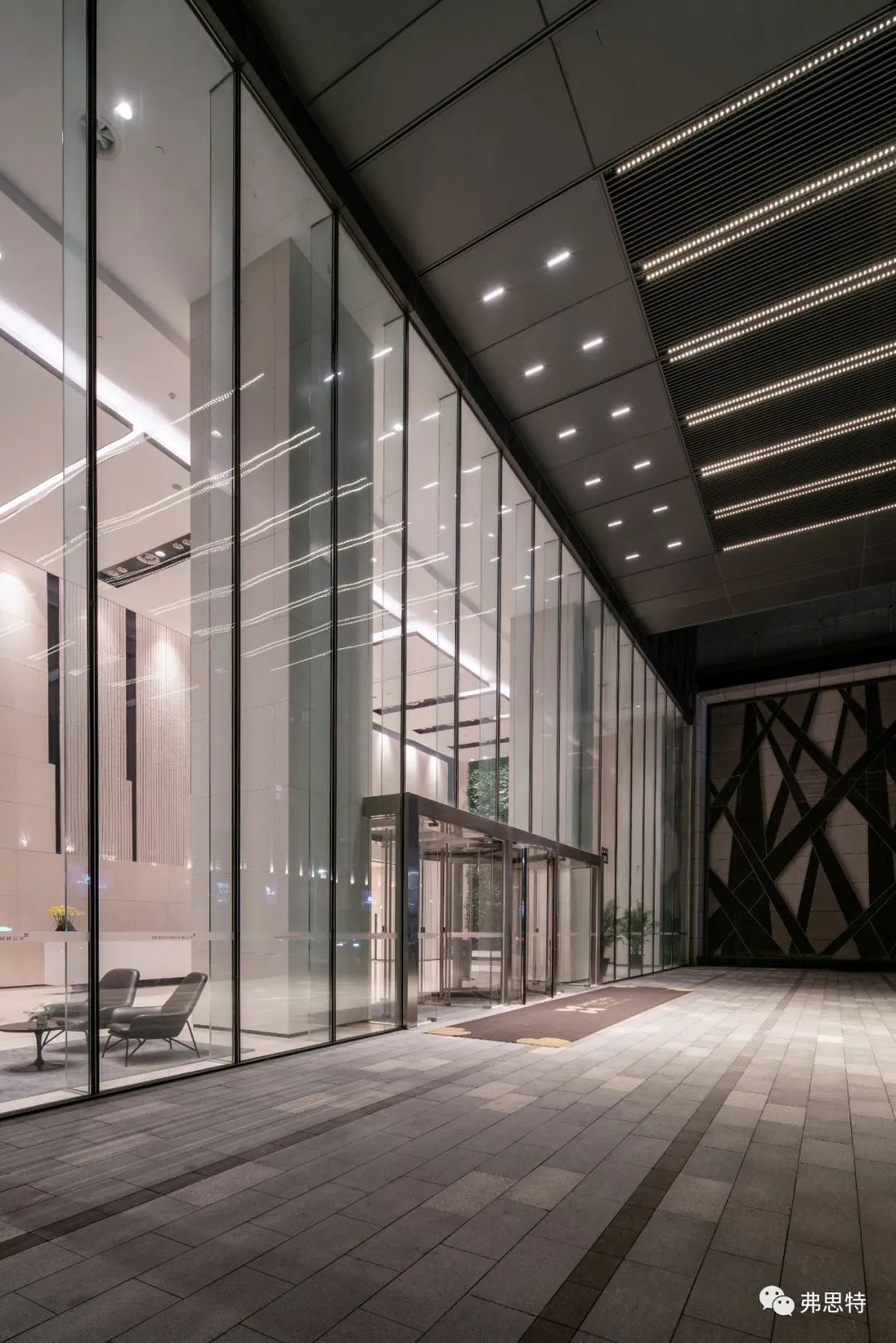
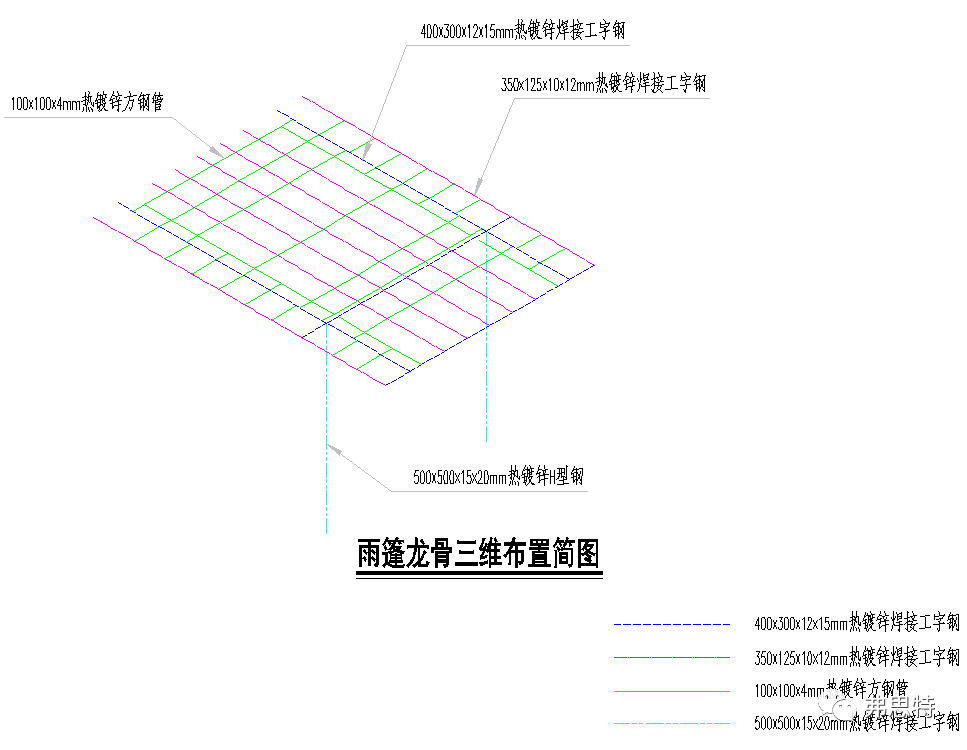
△Three-dimensional layout diagram
In addition, all-glass facade were adopted to the entrance lobby, giving people the first impression of being high-end, generous and high-grade. The height of hanging all-glass is up to 11m, and the length of glass is close to the limit value that domestic tempering furnaces can reach. Through ingenious design, the top lifting point is effectively shielded, which makes the whole facade harmonious and unified, and creates a simple and atmospheric visual effect.
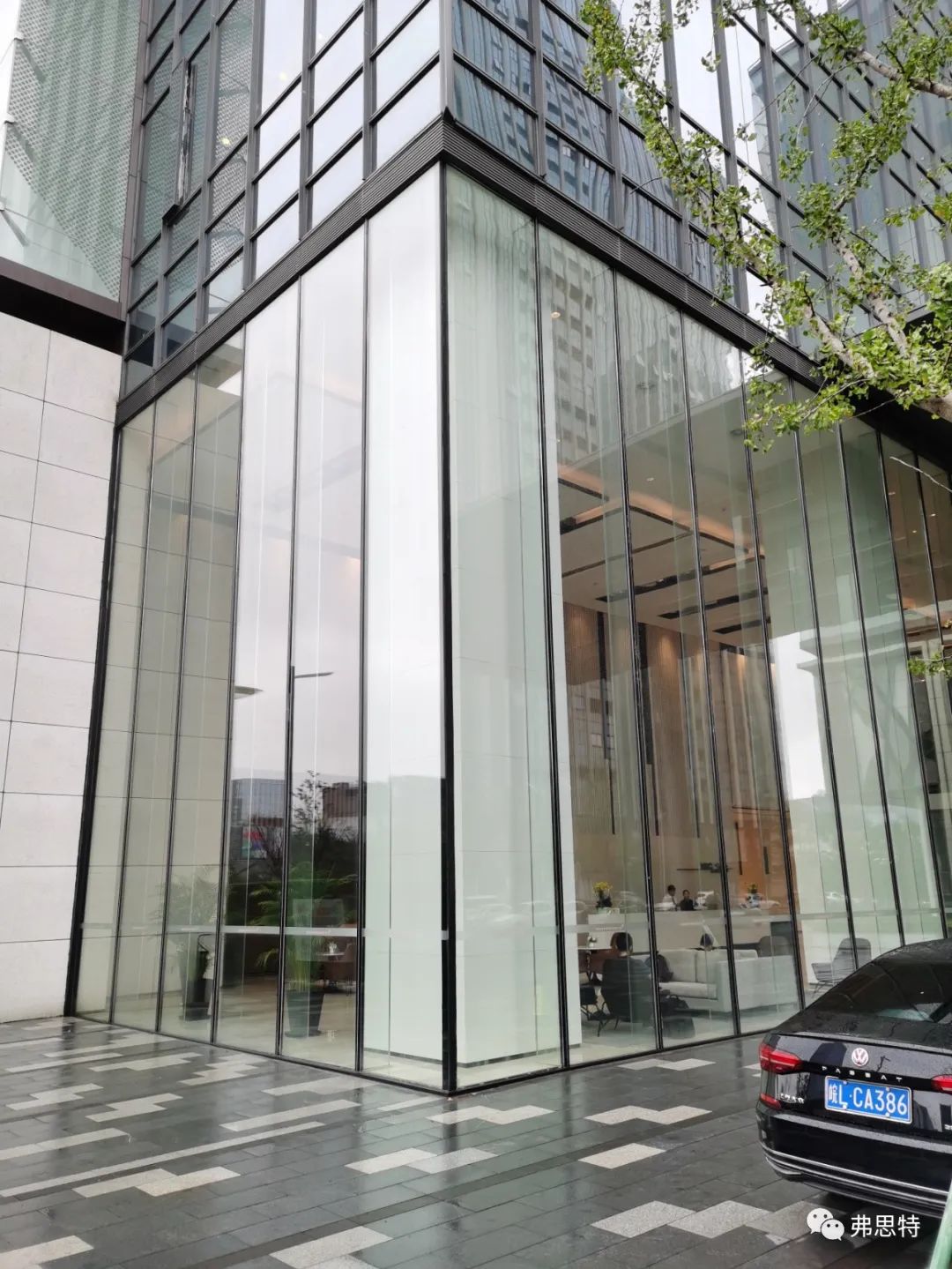
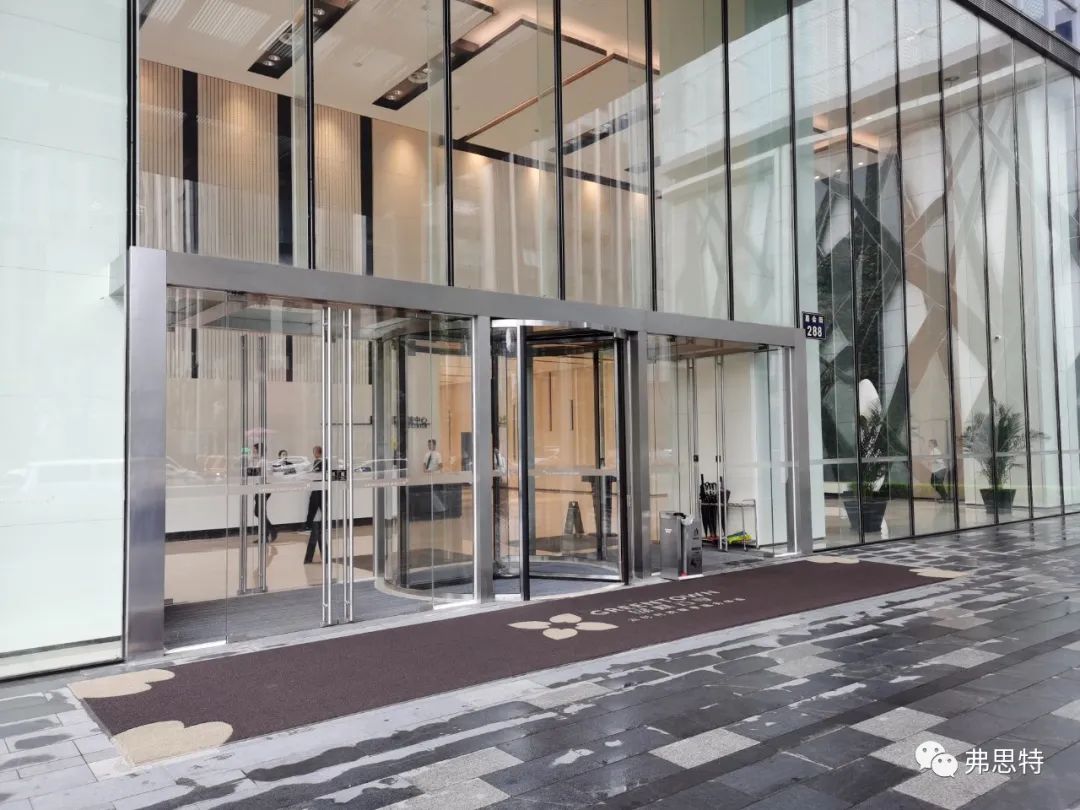
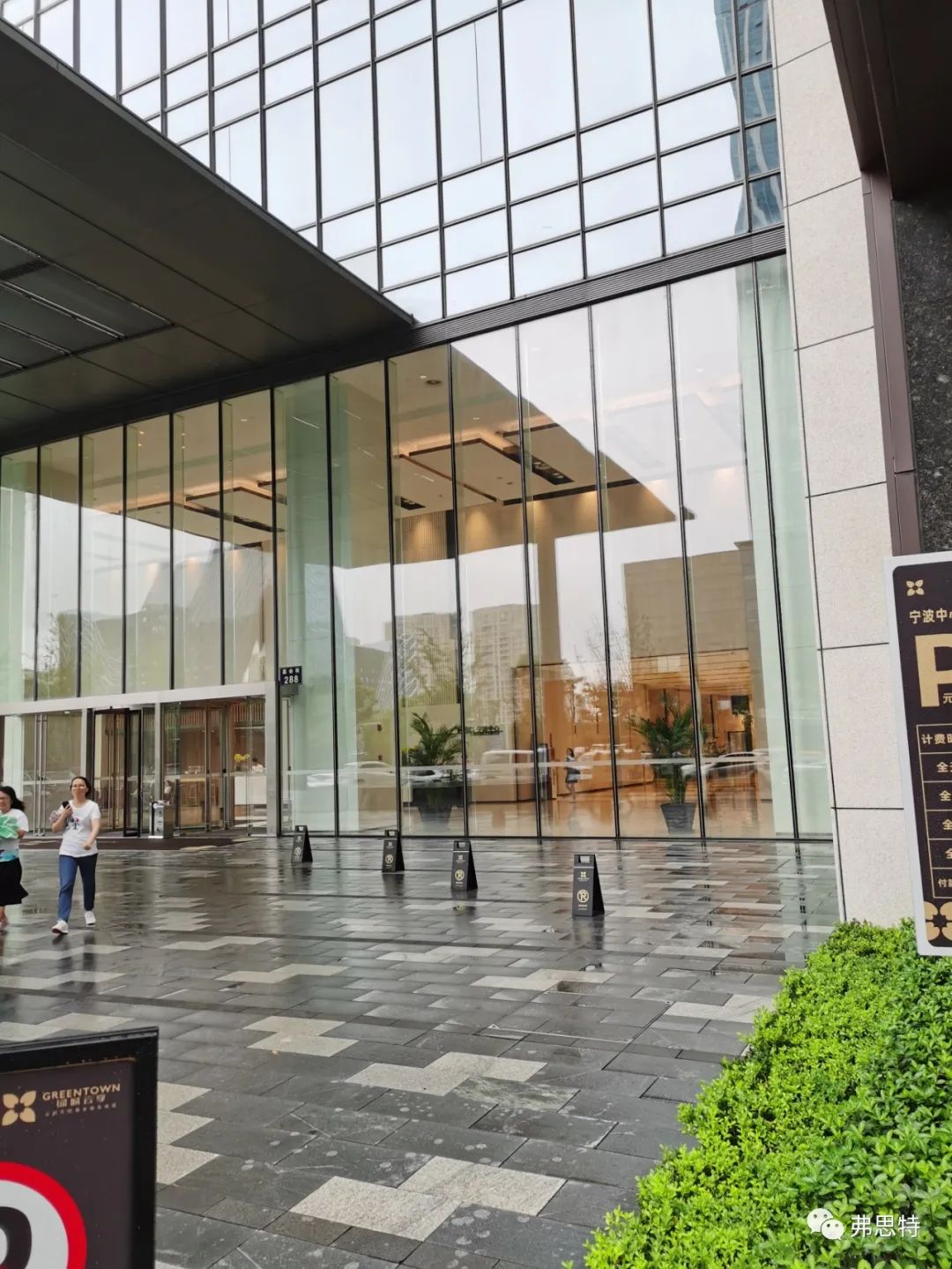
03 See ingenuity on reconstruction function
A good design should not only solve the beauty of the facade effect, but also explore and solve the practical architectural functional problems at a deeper level. After all, the ultimate demand of architecture is to serve people's needs. The project is positioned as a super-A office building. Thus, in facade design, considering to create a higher-end office ecology, aluminum alloy rectangular tubes are used in household walls in different office areas, and the keel at the junction with the wall plays the role of physical sound insulation barrier.
There are two main transmission paths of indoor noise:
1. Via the two 1.5mm galvanized steel sheets + 100mm thick fireproof rock wool and 60mm thick glass sound insulation cotton, there are three sound insulation barriers, which make the indoor noise decrease in the transmission process.
2. Noise passes through two 60mm thick glass sound insulation cotton and 1.5mm galvanized steel sheet + 100mm thick fireproof rock wool, and the noise is also continuously weakened.
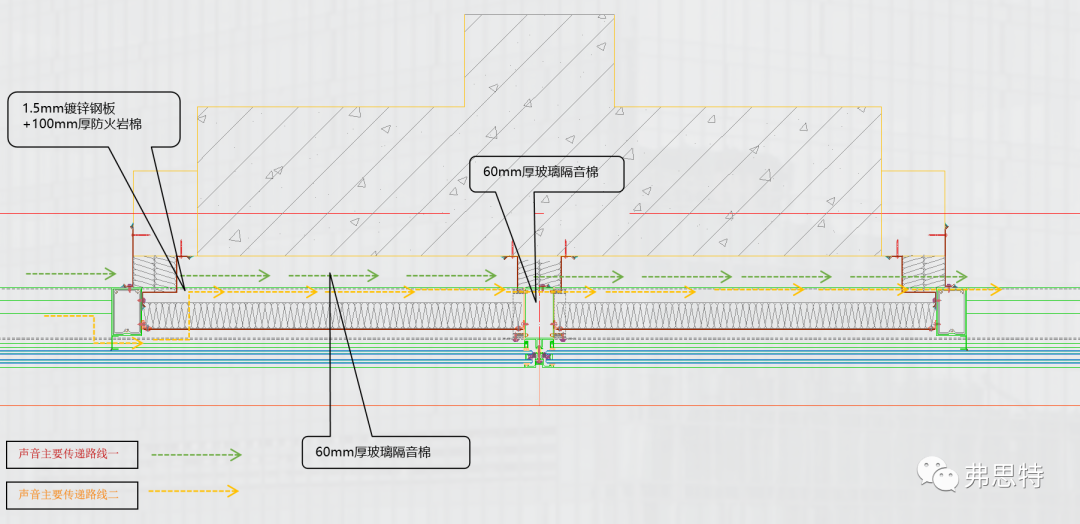
△ The transmission path is shown in the figure
The noise weakens continuously in the transmission path through the dual-channel noise barrier, which maximizes noise reduction, creates a comfortable office environment and meets the actual needs of people in office.
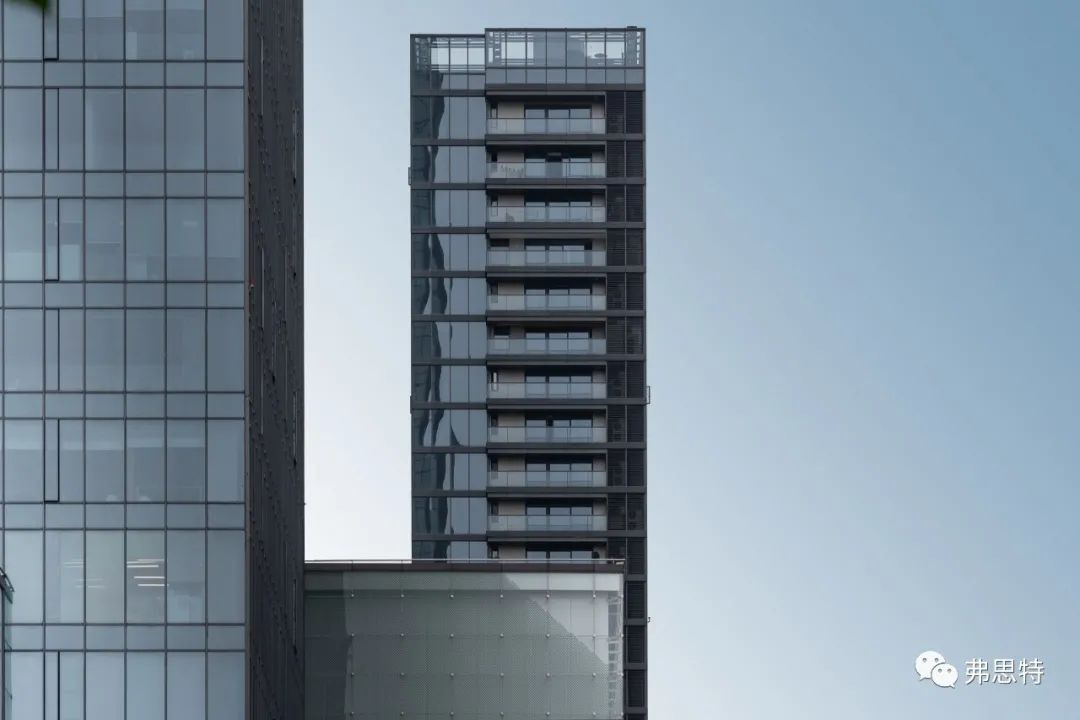
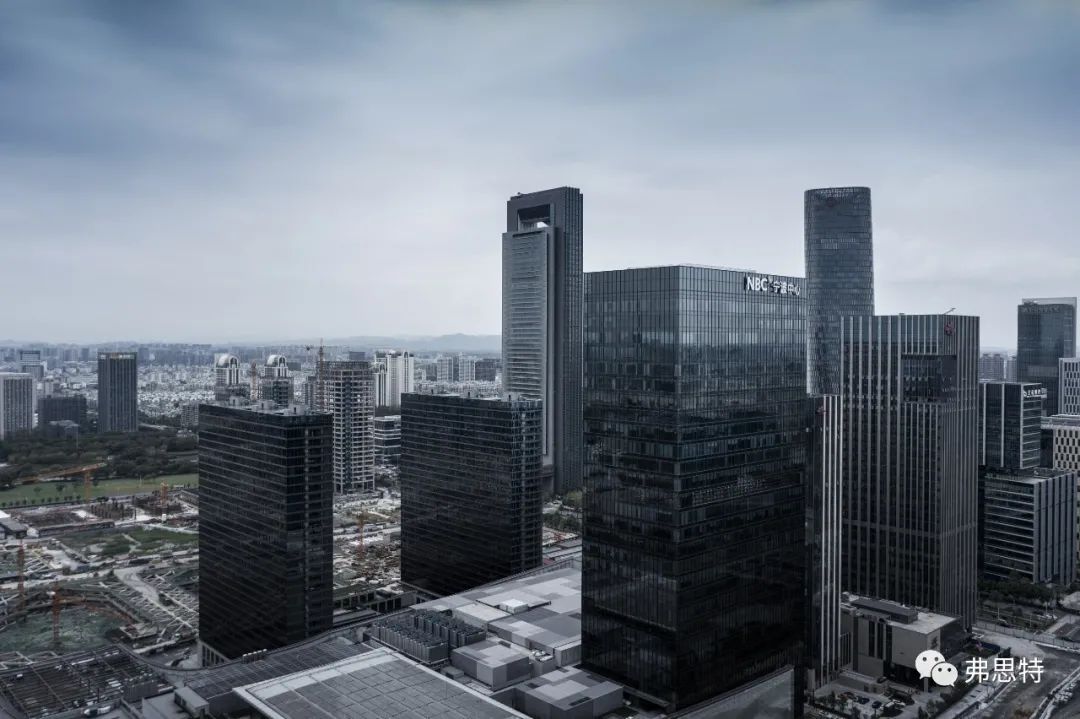
Design of professional facade often needs to start from the language of architect, explore the deep connotation of architectural design and urban renewal, and find the balance between appearance and function, just like Ningbo Center, and then create new masterpieces that add luster to the city one after another, and promote the continuous transformation and rebirth of regions and cities!
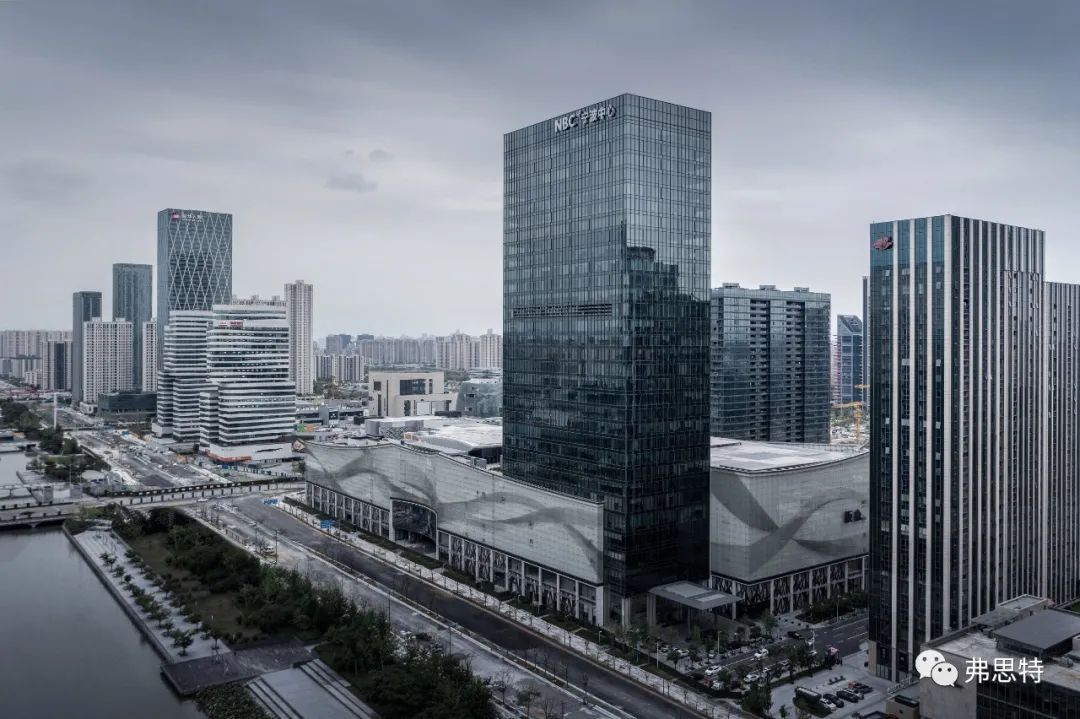
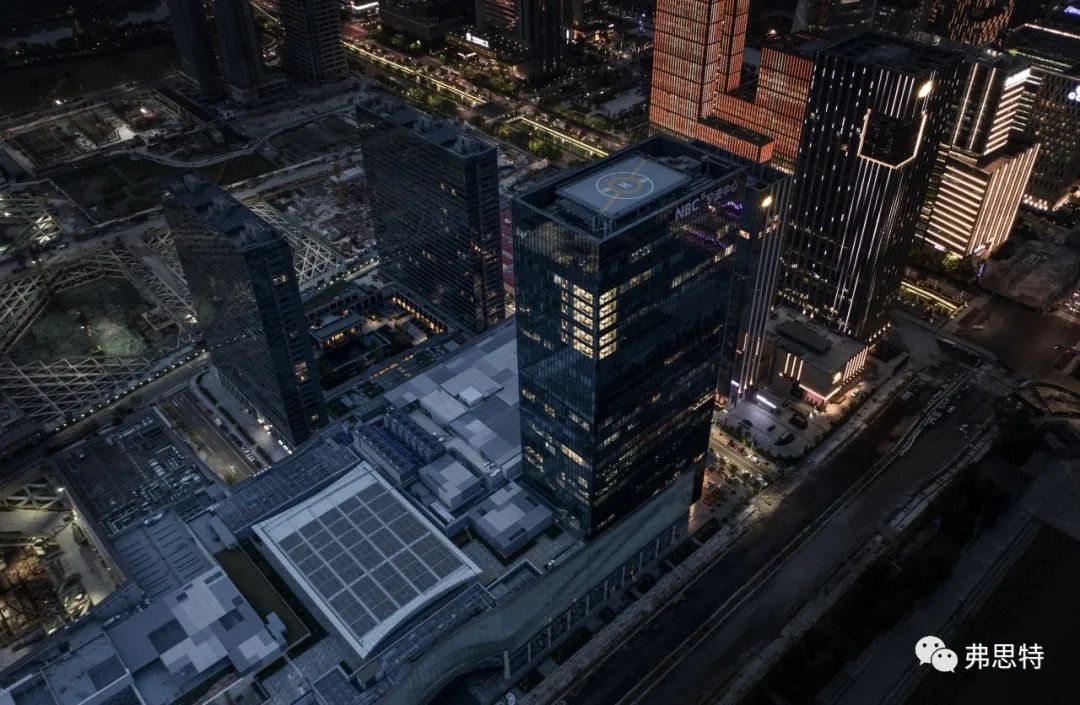
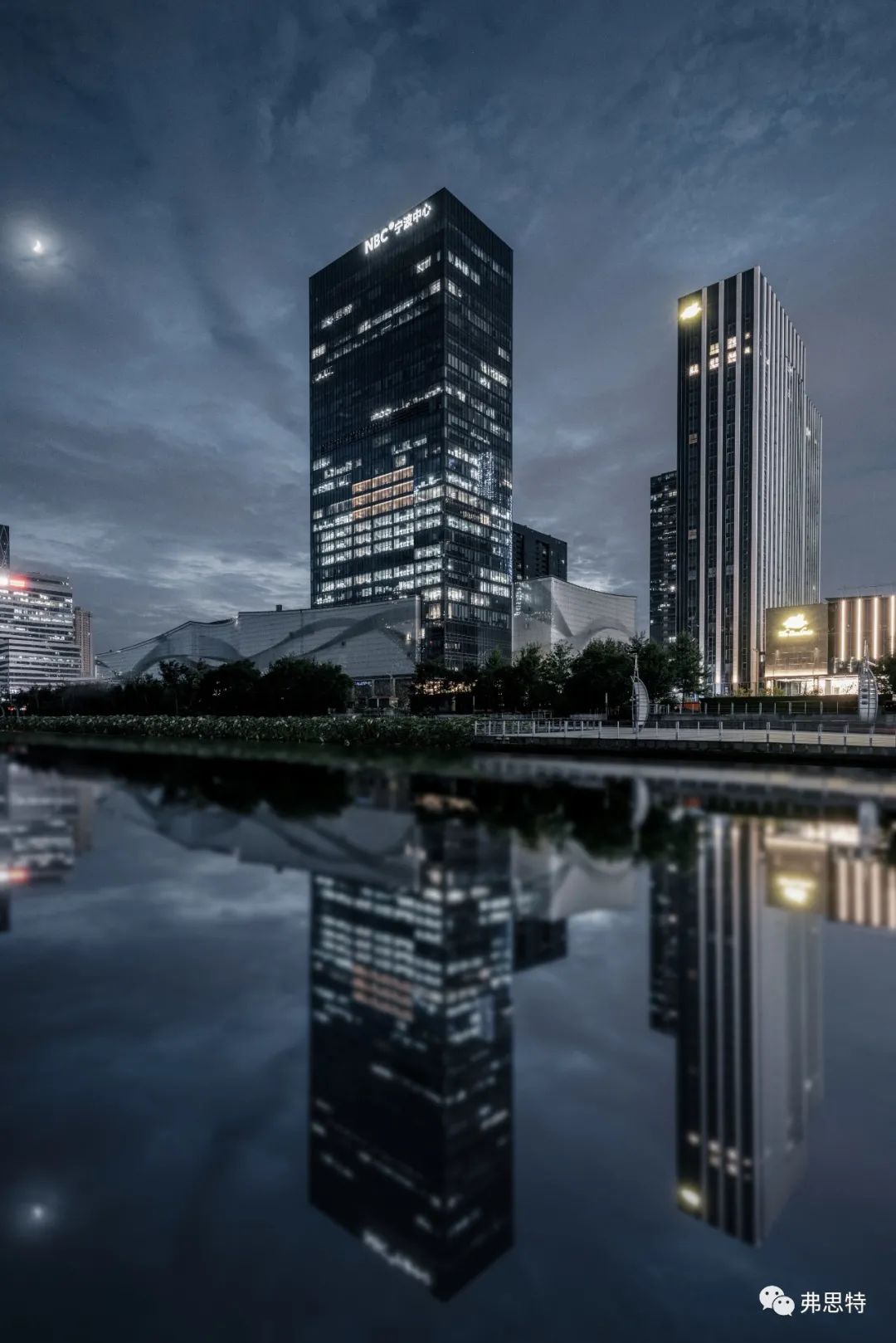
-

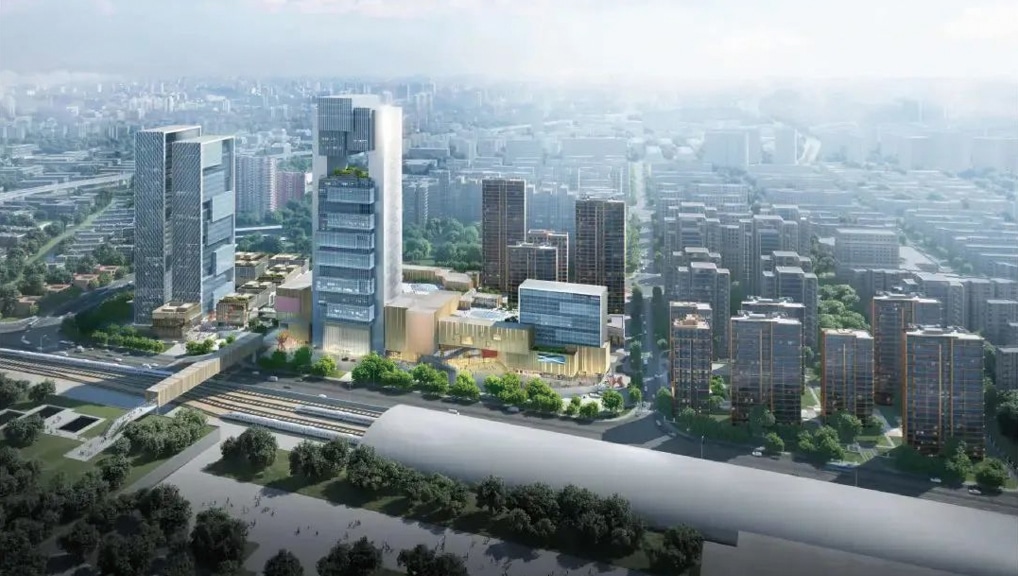 Shanghai Zhuoyue West Railway StationThe concept of "Stitching the City" is to create a three-dimensional transportation system above and below ground to effectively link the various districts and facilitate the re-embracing of the urban space north and south of the West Station.
Shanghai Zhuoyue West Railway StationThe concept of "Stitching the City" is to create a three-dimensional transportation system above and below ground to effectively link the various districts and facilitate the re-embracing of the urban space north and south of the West Station. -

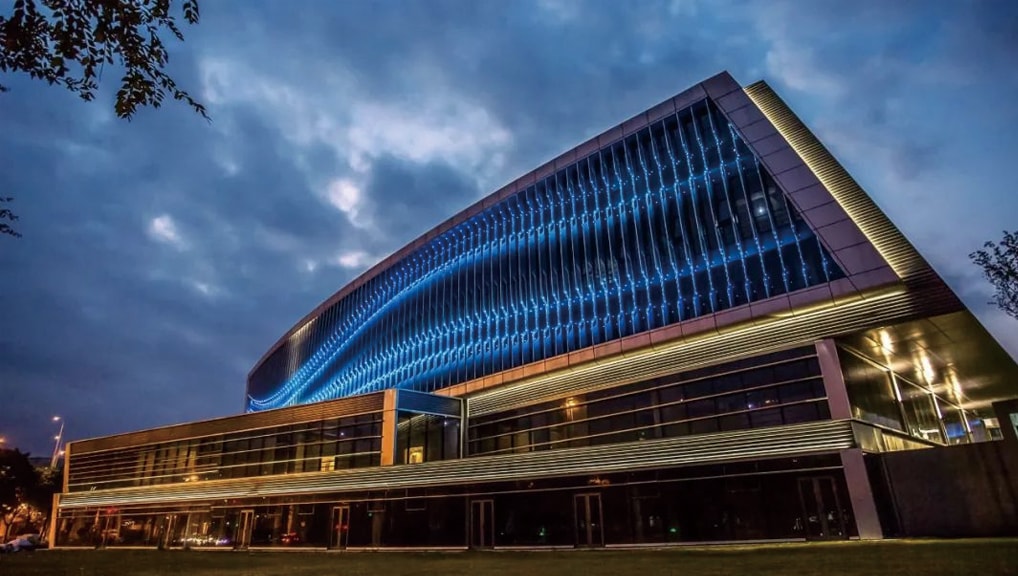 Shanghai Zhenro Hongqiao ComplexDuring the spiritual journey, the friend with similar interests, similar experiences and common hobbies are met.
Shanghai Zhenro Hongqiao ComplexDuring the spiritual journey, the friend with similar interests, similar experiences and common hobbies are met.







