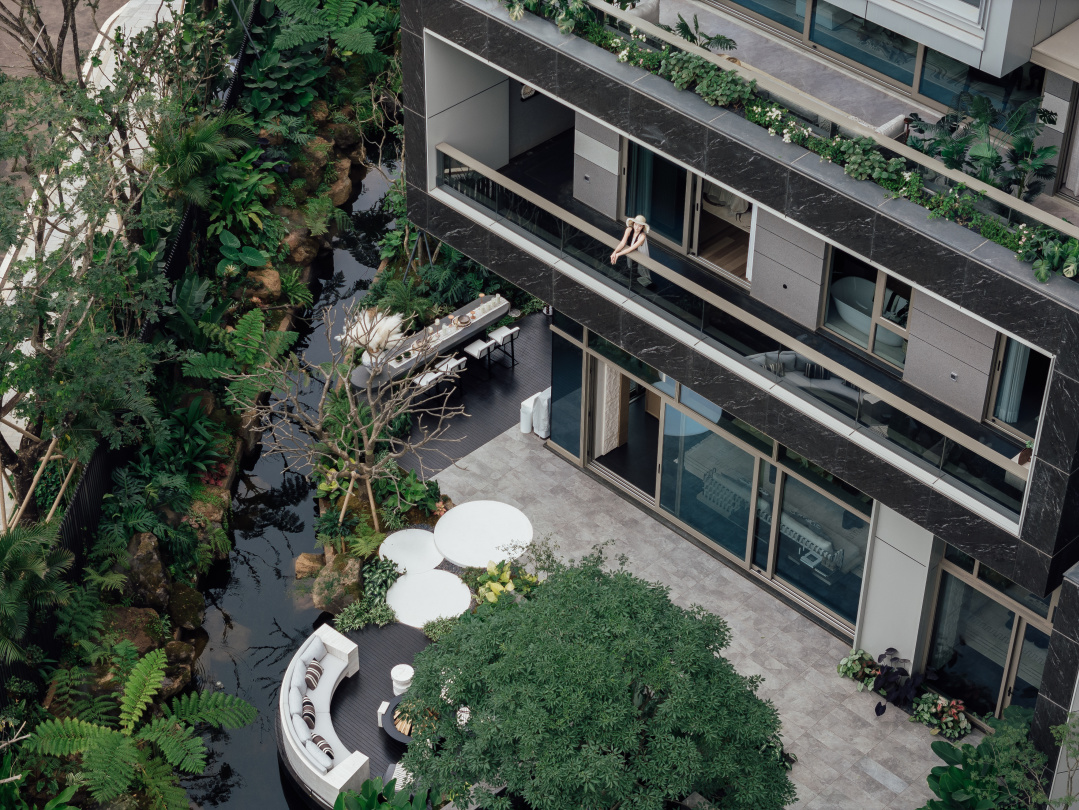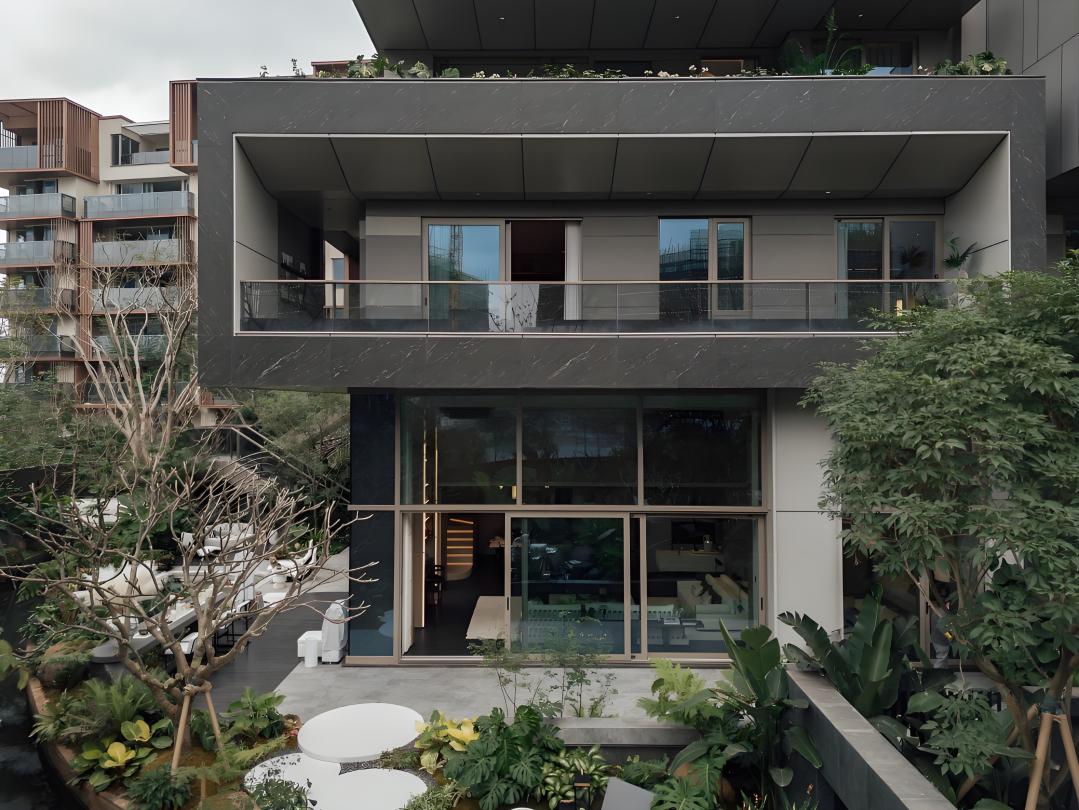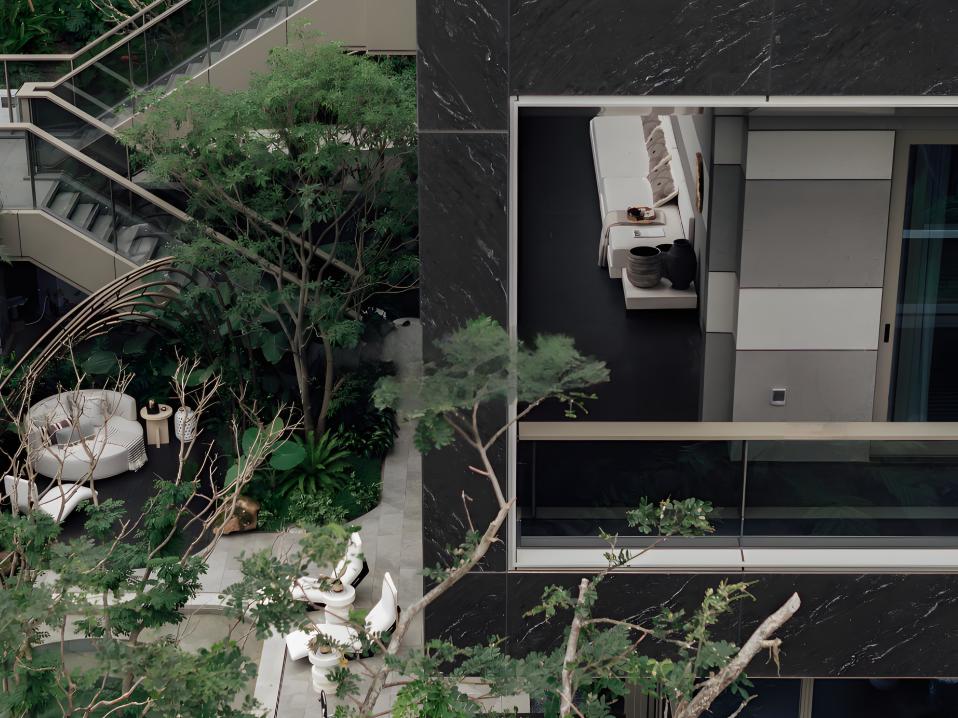Wanhua Jiangdonglu Island Yunxi Island Phase II
-
Location
Jiangdong New District, Haikou, Hainan
-
Client
Hainan Luhua Business Travel Development Co., Ltd
-
Design
OPENBOX
FLOATING OASIS.



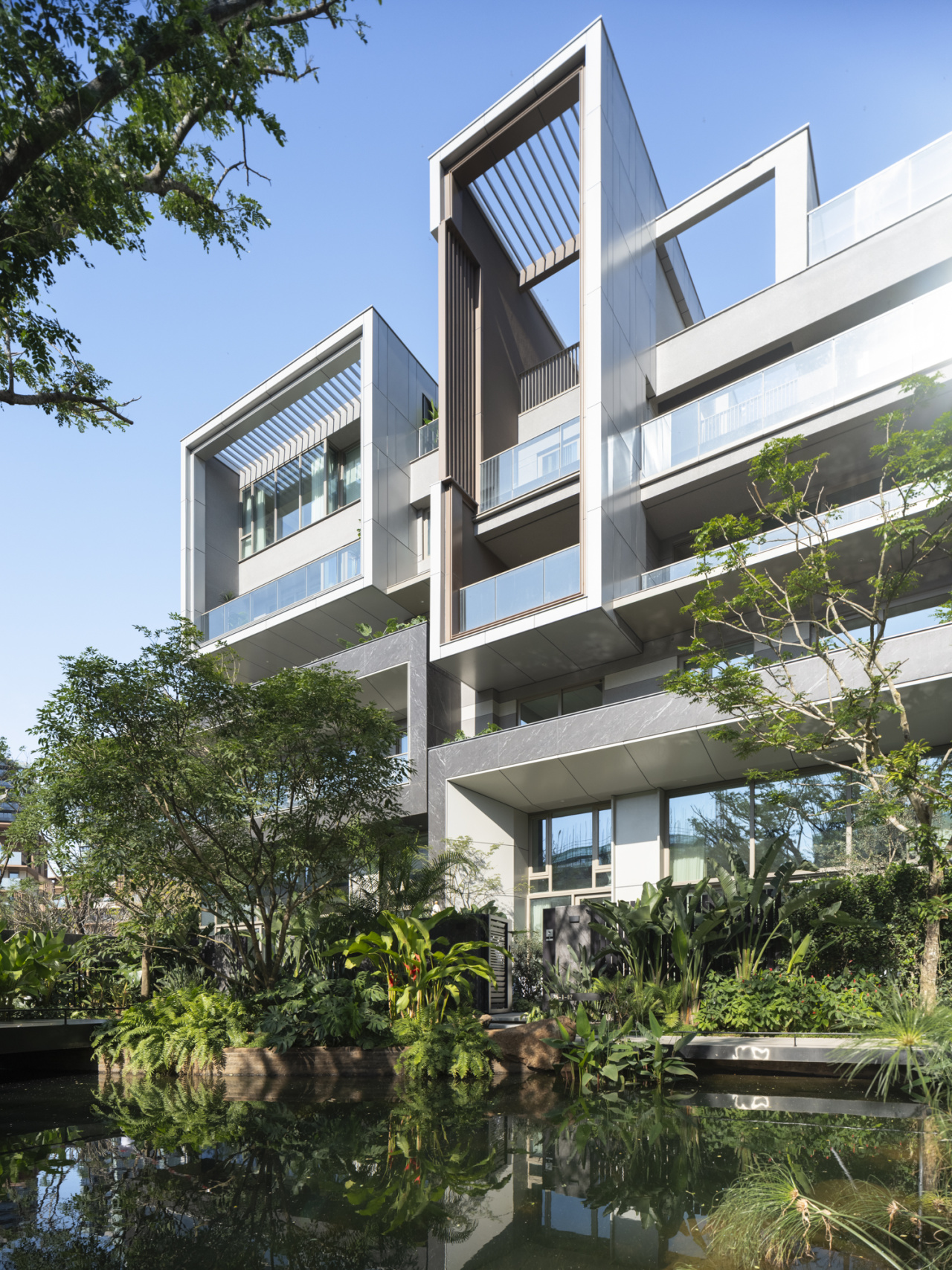
A peaceful and independent floating island oasis.
In the tropical paradise of Hainan
A peaceful and independent floating island oasis
Wanhua, Jiangdonglu Island, Yunxi Island Phase II
With its unique design concept and rich natural landscape
Provided people with a
An ideal residence away from the hustle and bustle and close to nature

浮
岛


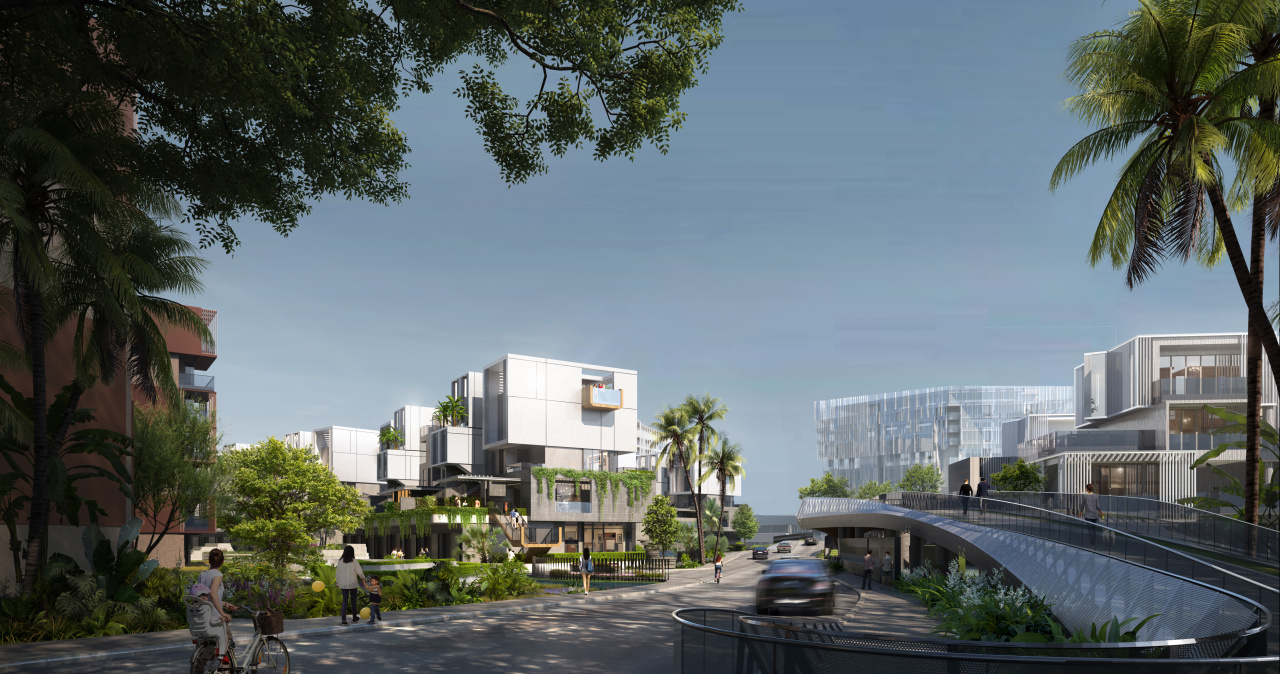
Project Location
01
Haikou, Hainan
Jiangdong New District
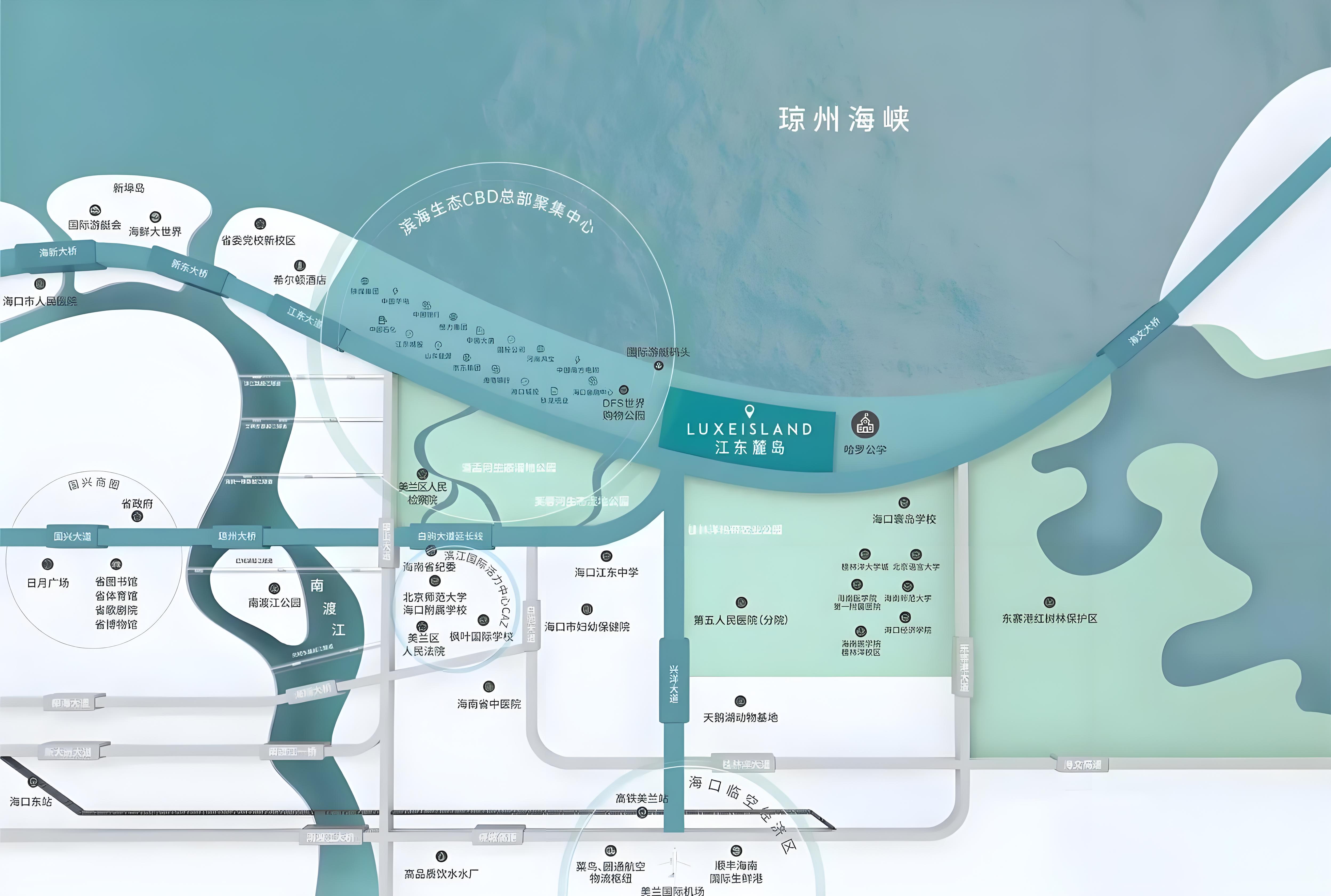

Wanhua, Jiangdonglu Island, Yunxi Island Phase II
Located in Jiangdong New District, Haikou
Covering an area of approximately 318 acres
It's a collection of leisure vacations
Integrated with international community functions
Composite high-end residential area
■ ■
The project, with its geographical advantage of being adjacent to Harrow School, cleverly integrates the convenience of the city with the natural and peaceful living atmosphere, meeting the modern people's longing for an ideal residence.
In terms of product design, the project fully considers the needs of diversified lifestyles and creates a rich product layout - stacked villas showcase elegance and privacy, villas interpret spaciousness and comfort, and high-rise buildings offer a broad view. The organic integration of diverse business formats, the construction of a vibrant and warm living circle, and the opening of a new chapter of ideal living for residents.

Design Inspiration
02
Modern stacked villa
Eagle nests on rocky cliffs
The inspiration for the exterior design comes from nature
——The eagle's nest on the rocky cliff
Cleverly combining natural inspiration with organic forms
■ ■
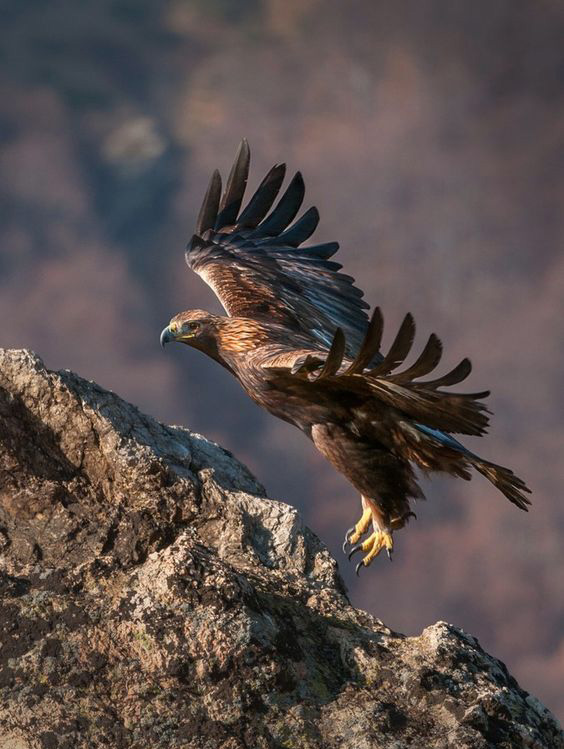
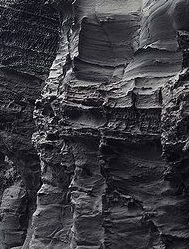
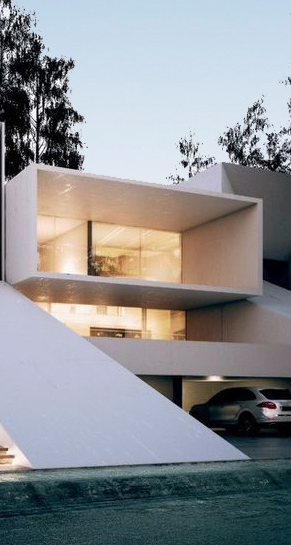
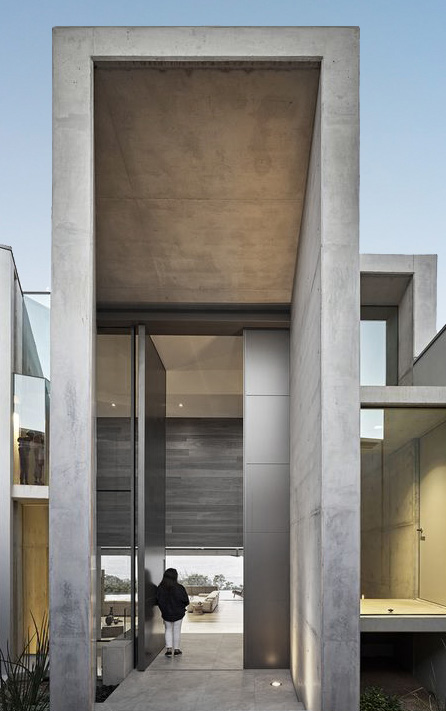
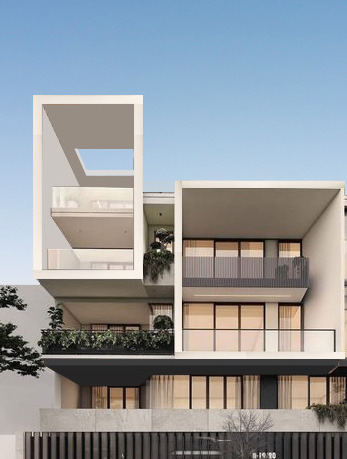
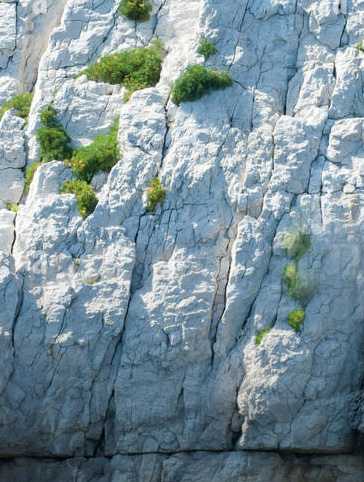
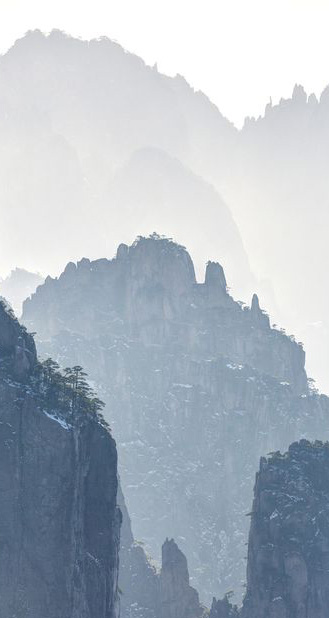
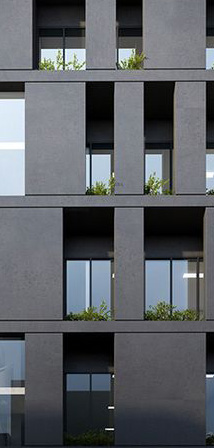
Eagle nest inspiration
Streamlined design
Stacking of geometric blocks
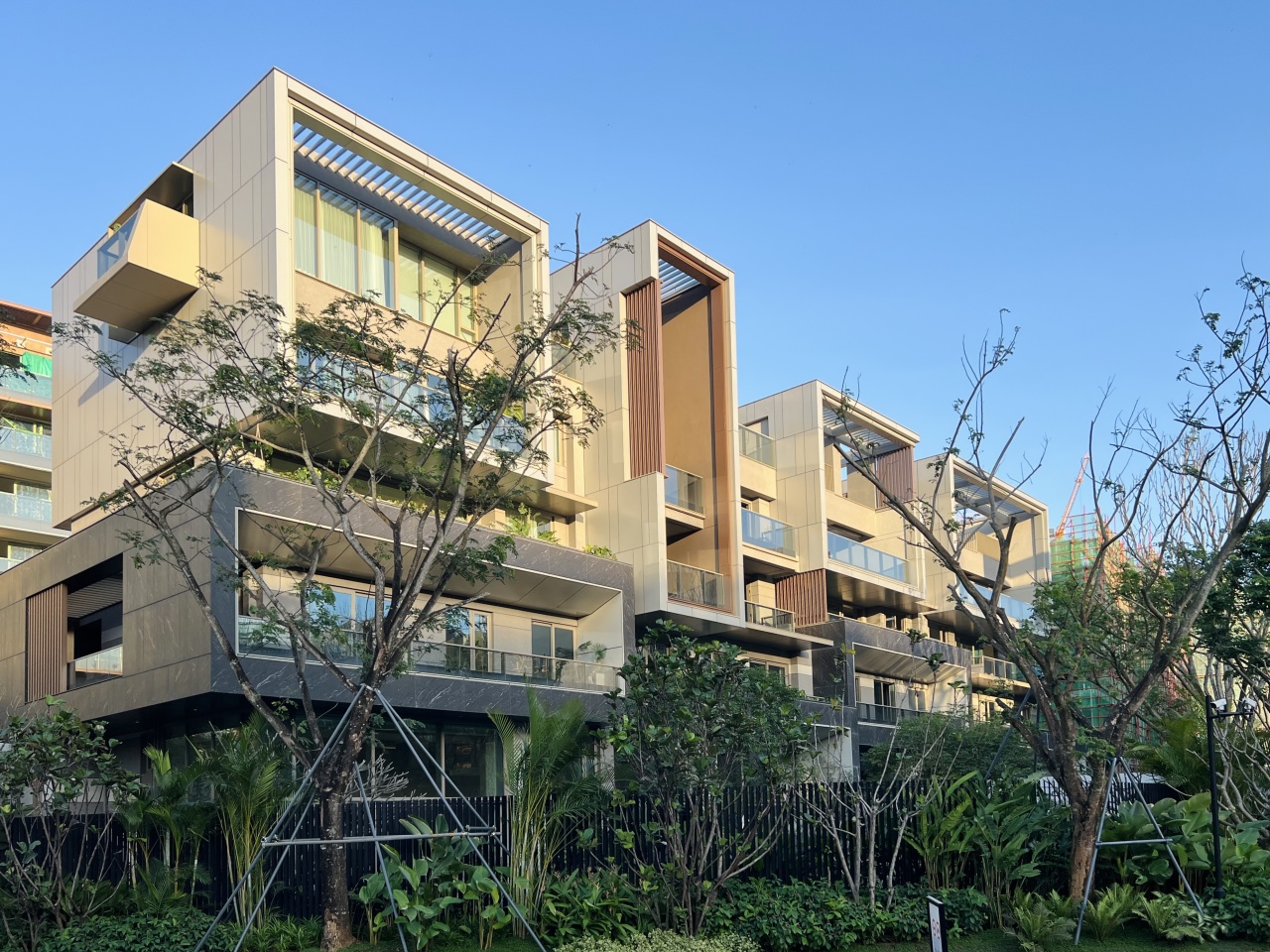
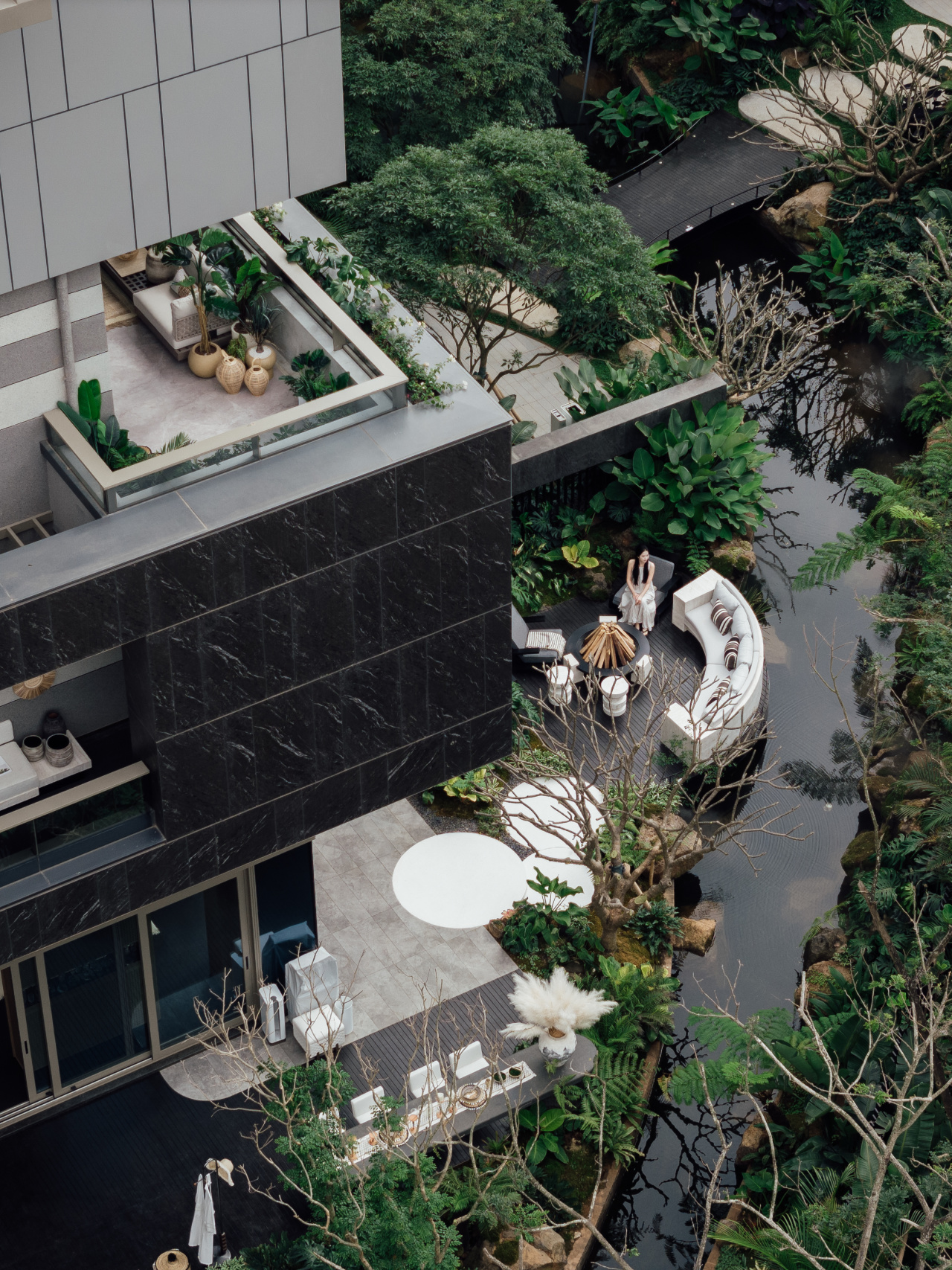
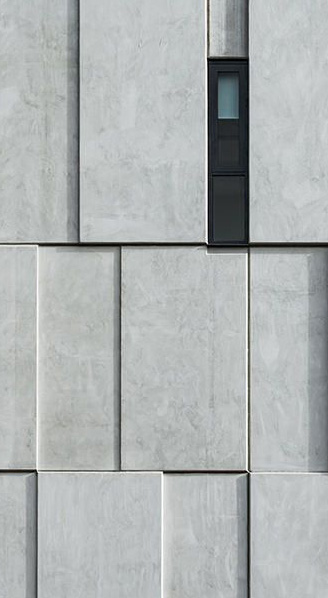
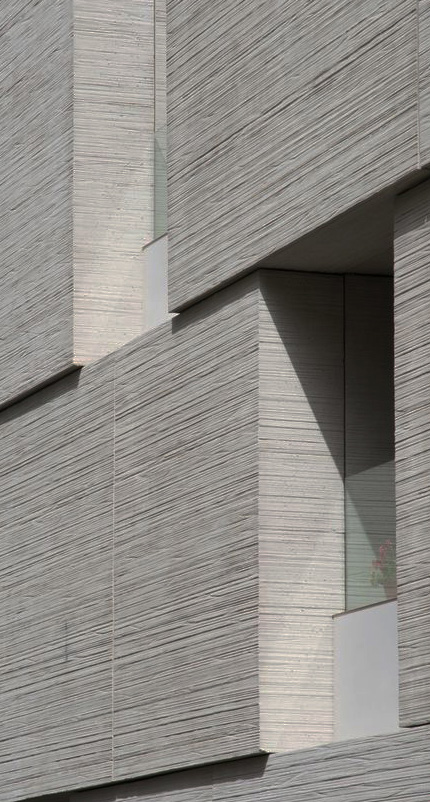
Exterior design
03
Stereoscopic Box&Scattered Layout
Sense of Space&Transparency
The exterior facade of the building adopts geometric blocks stacked vertically
The spatial sequence that constitutes the suspended box
The streamlined design gives the building a sense of dynamism and modernity
Both concise and powerful
■ ■
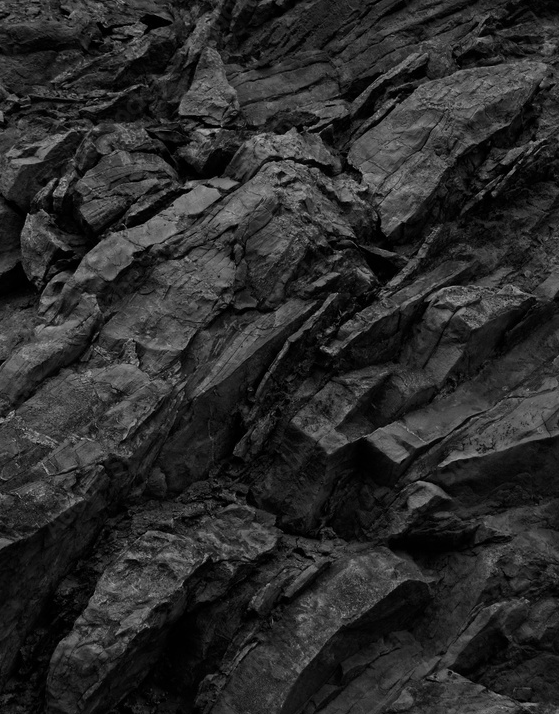
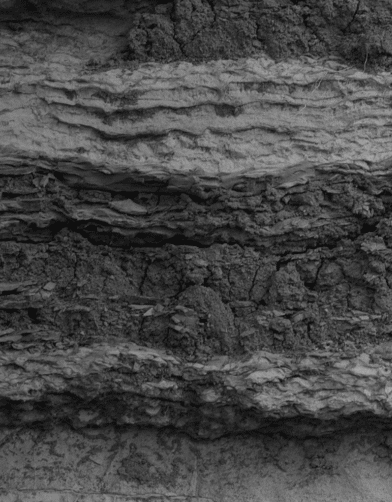
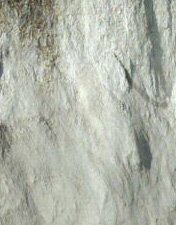
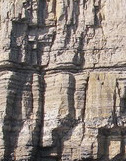
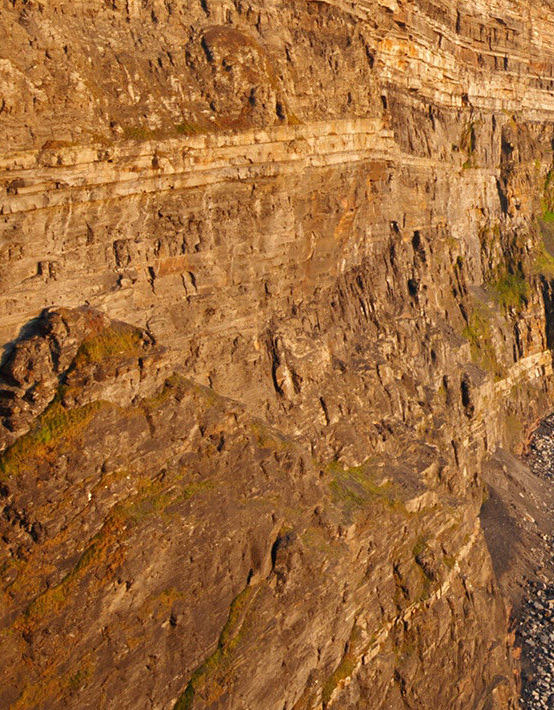
To achieve a precise natural texture of the rocks, the exterior cleverly utilizes a variety of materials, carefully selecting and combining stone, aluminum panels, glass, and other materials to perfectly integrate them into the overall design of the building, achieving an artistic effect of transitioning from heaviness to lightness and from solid to void.
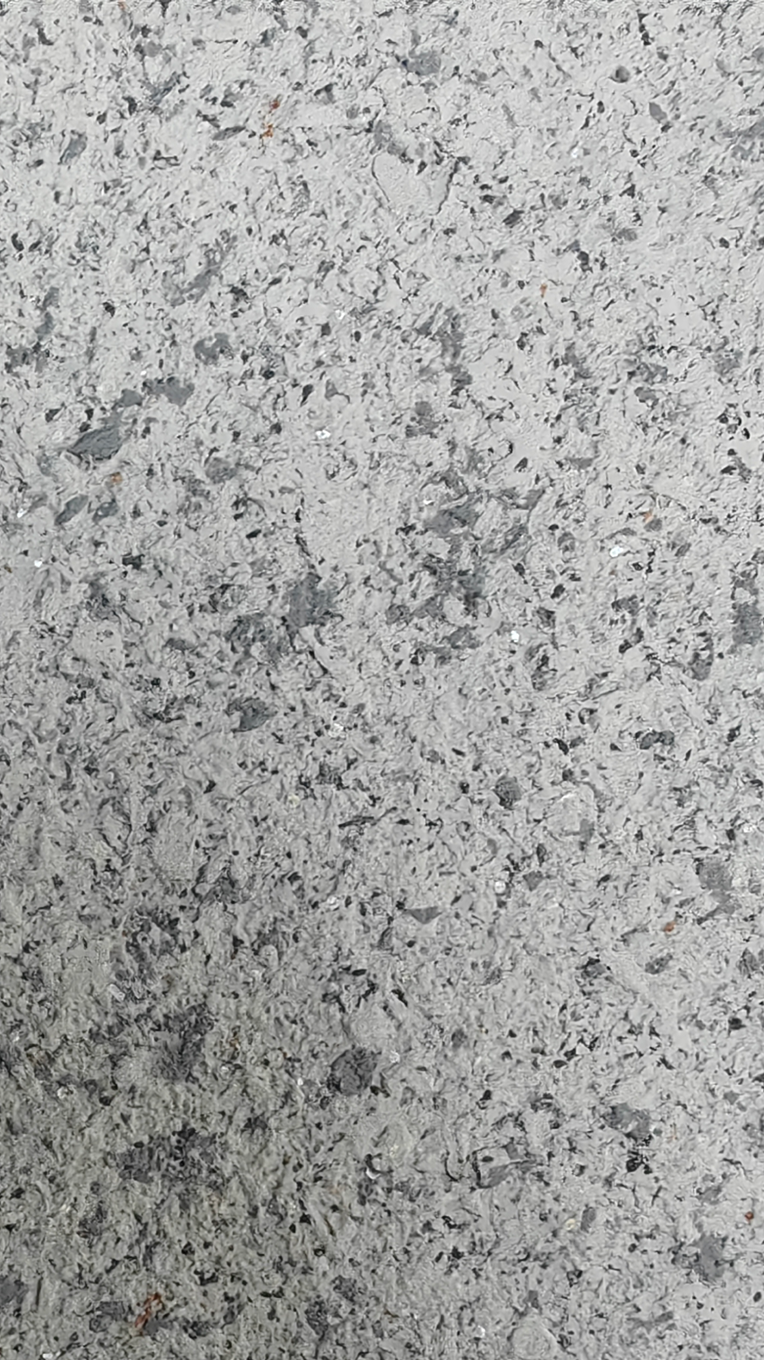
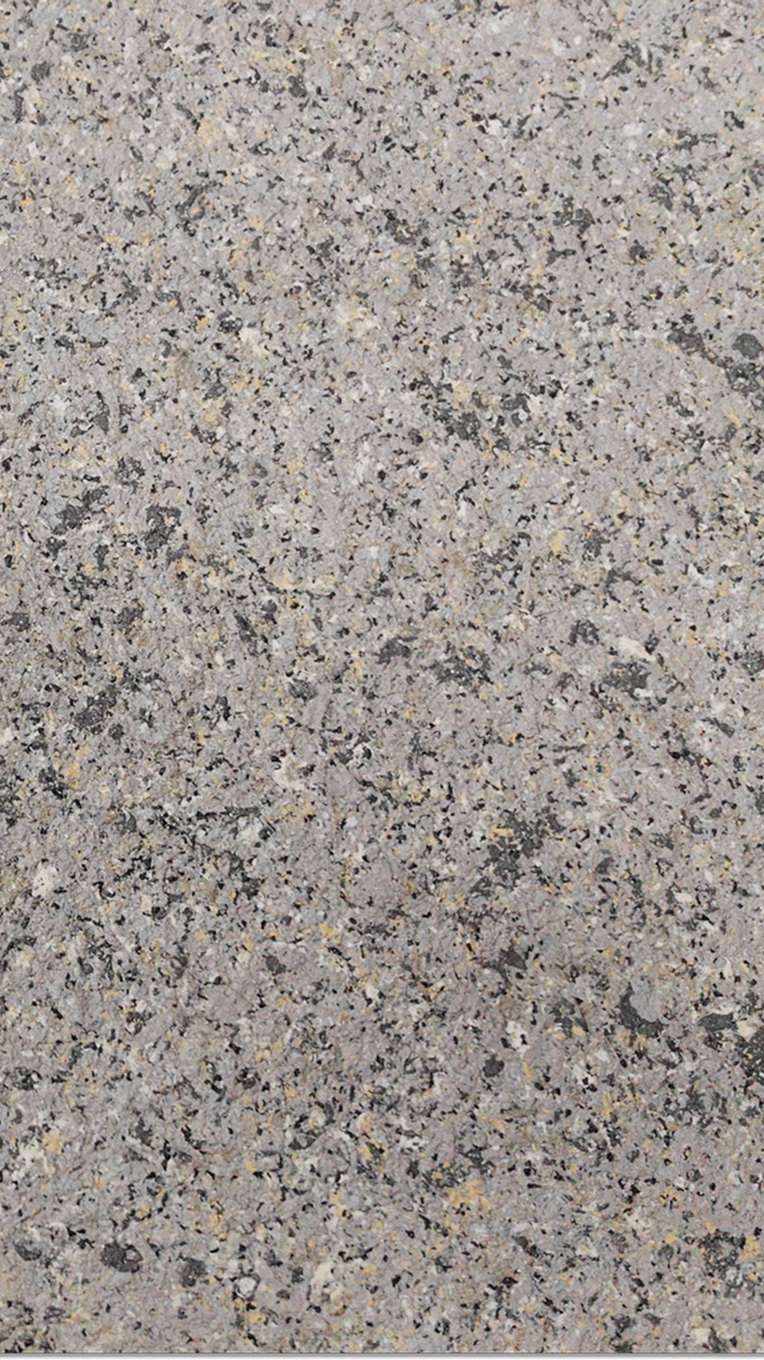
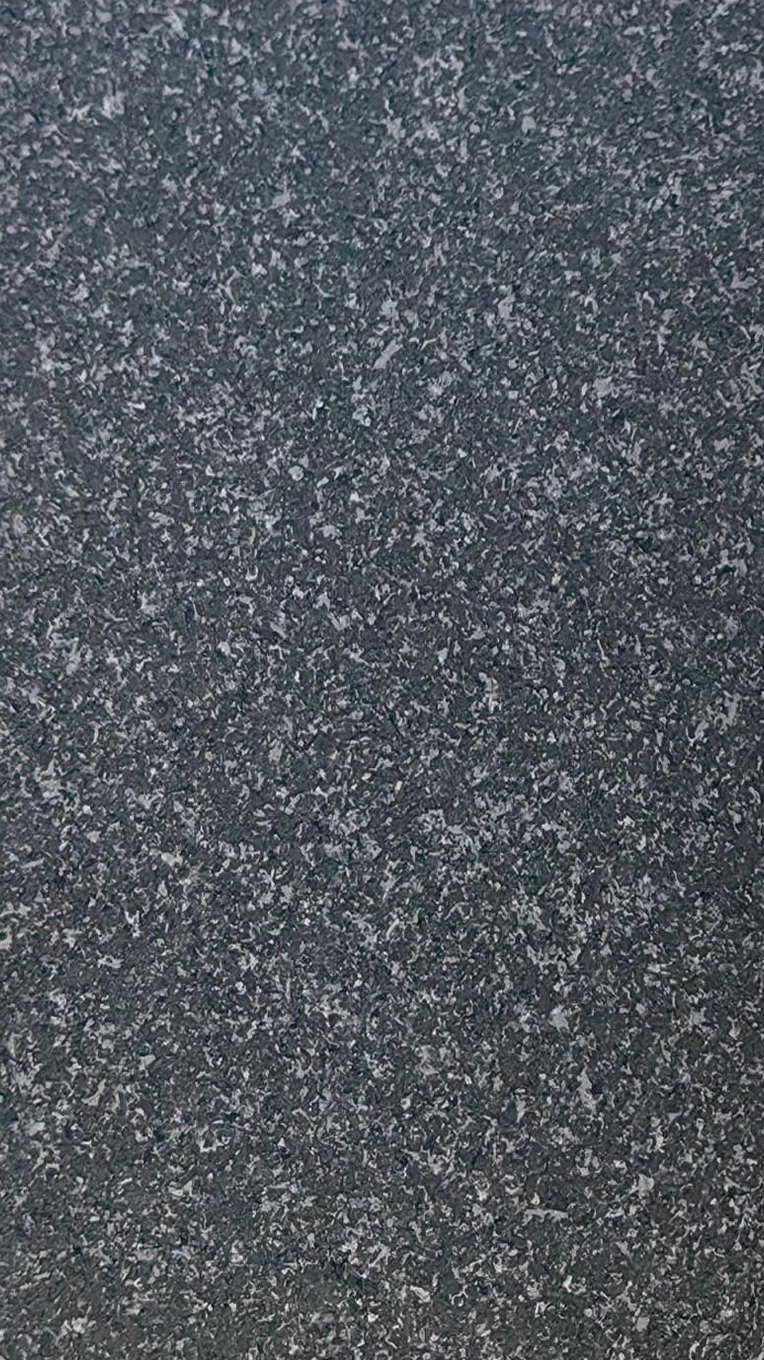
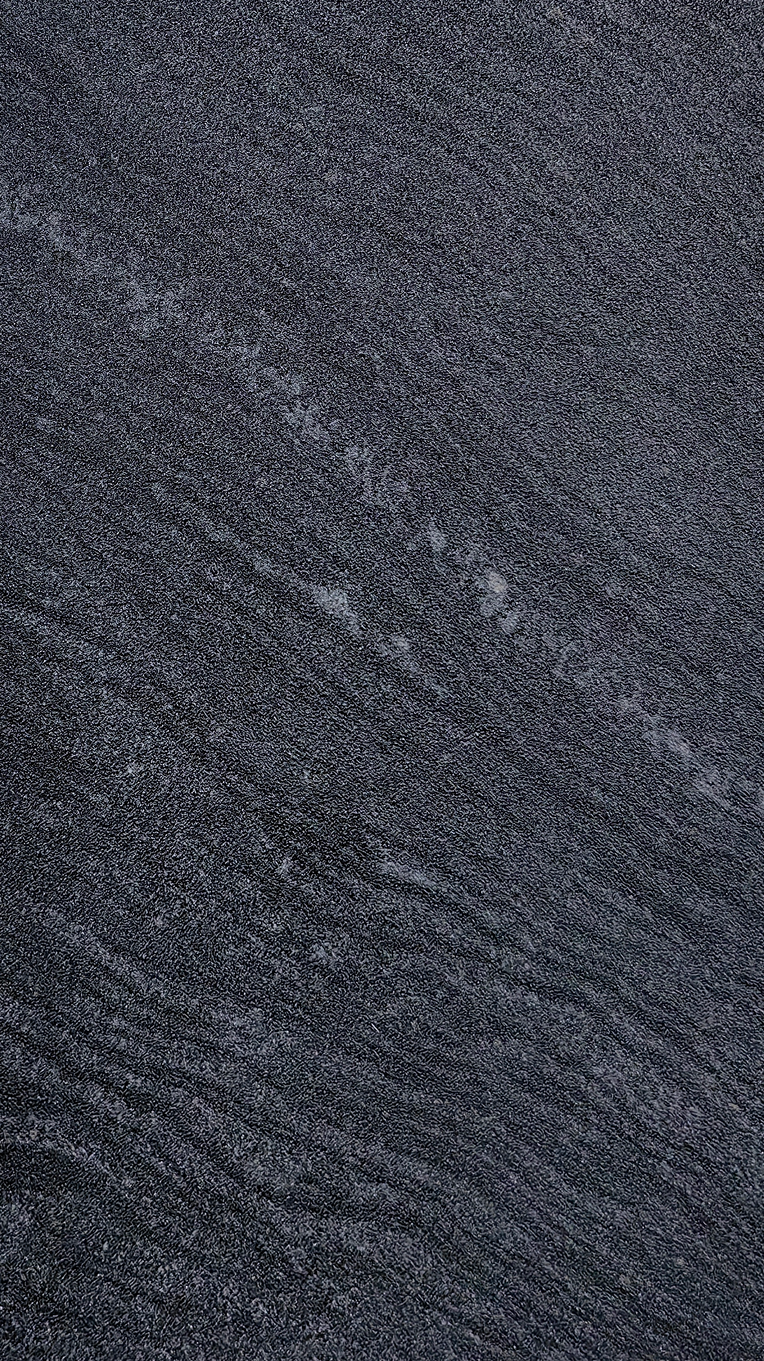
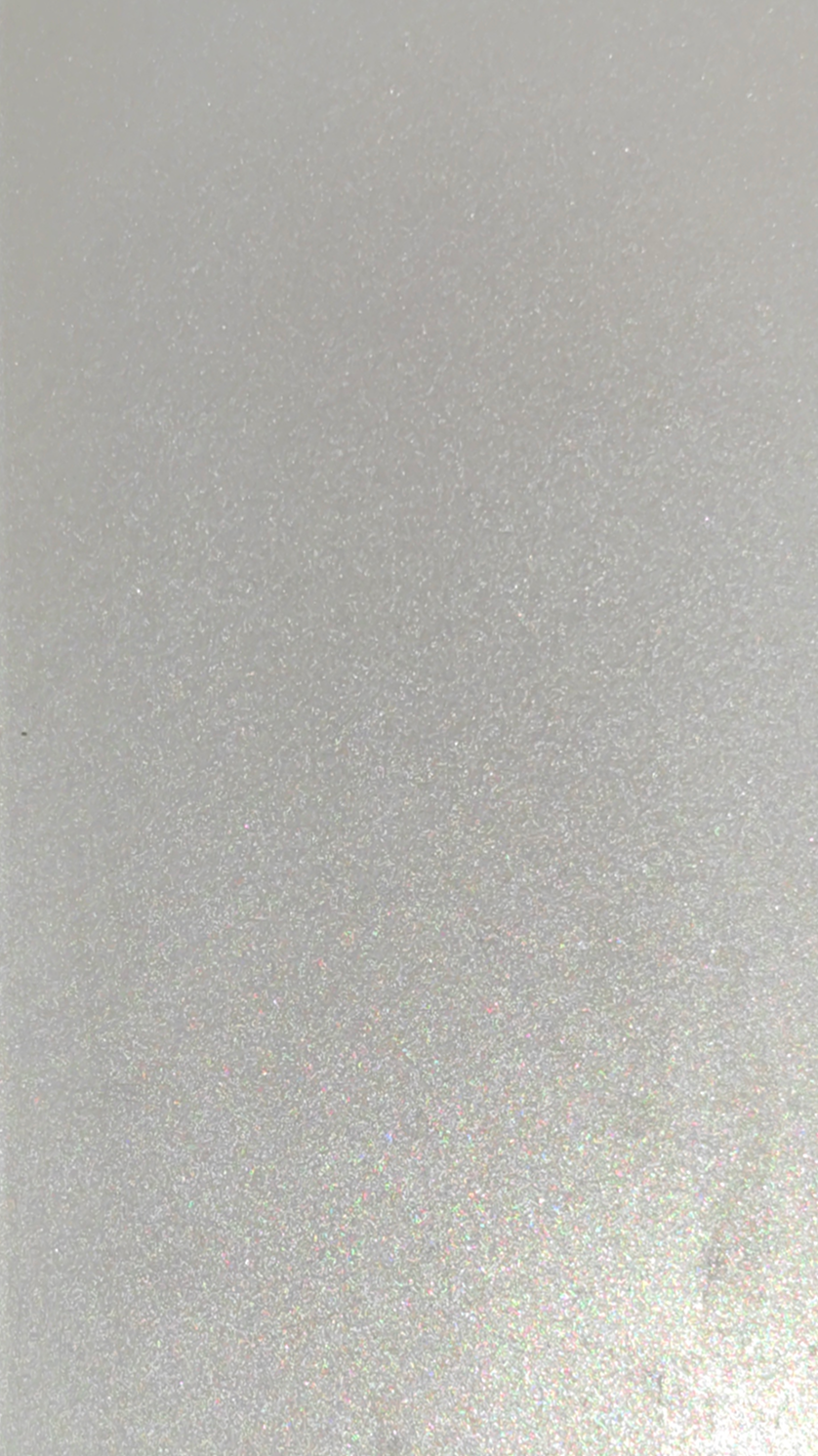
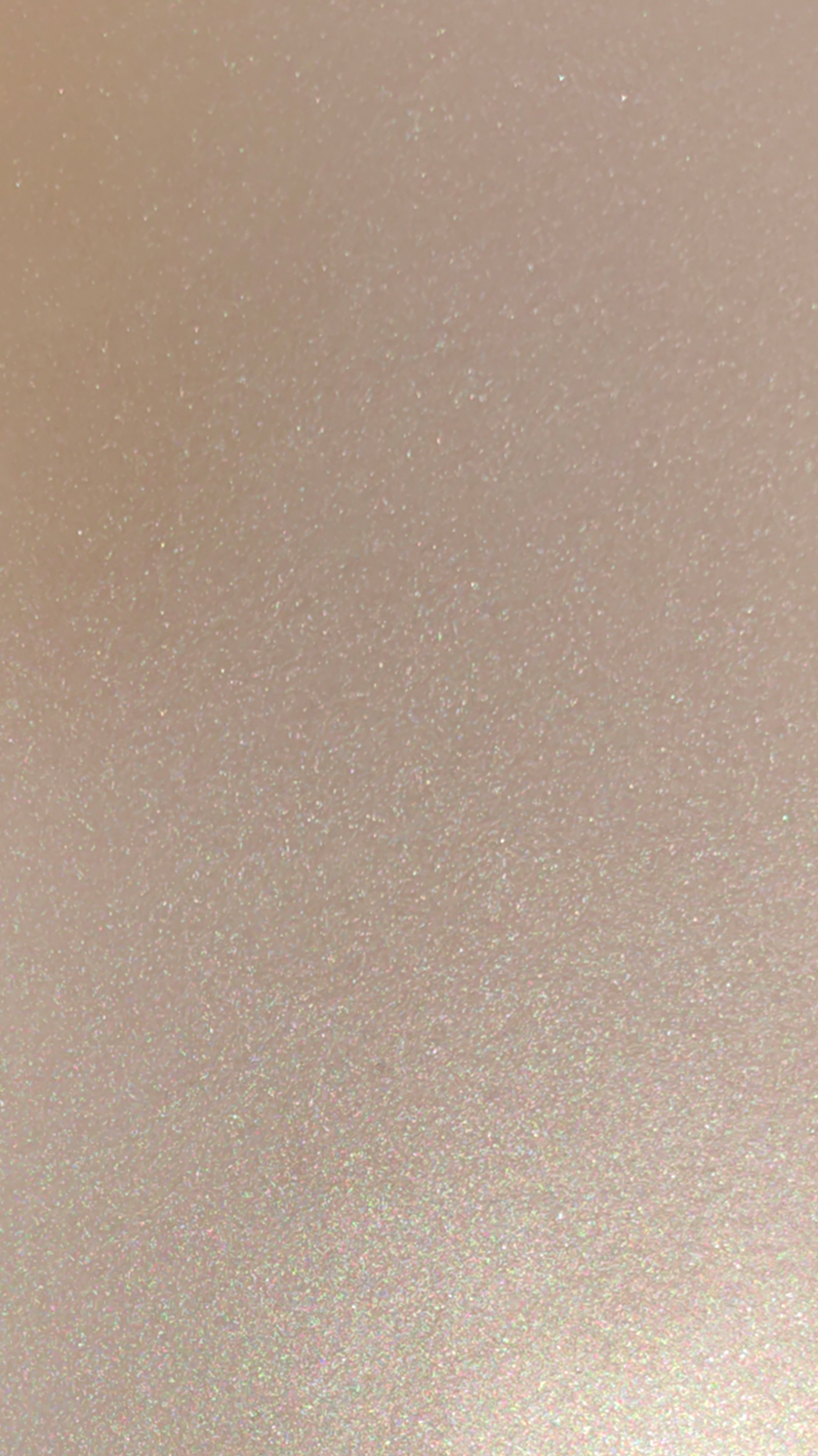
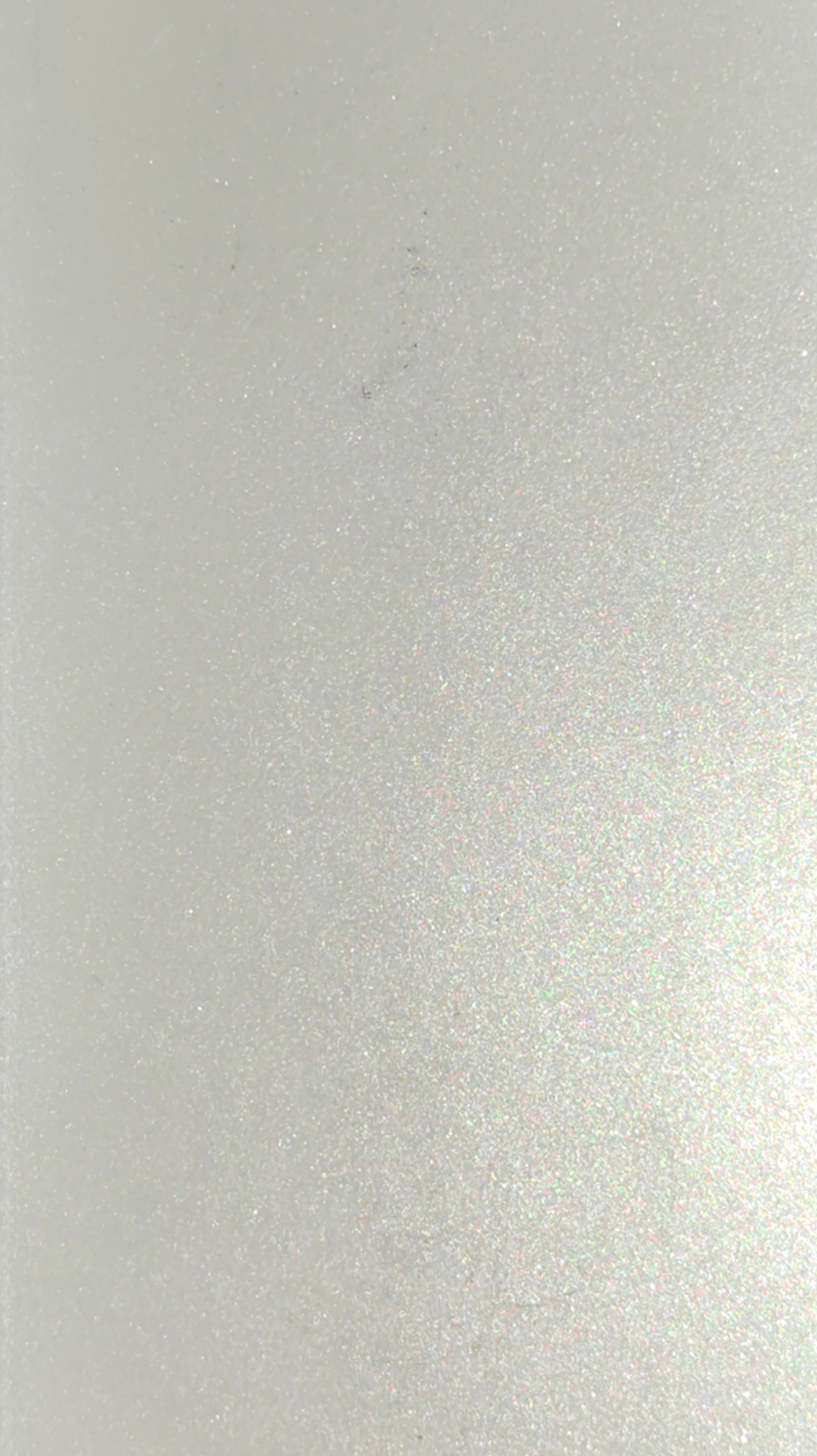
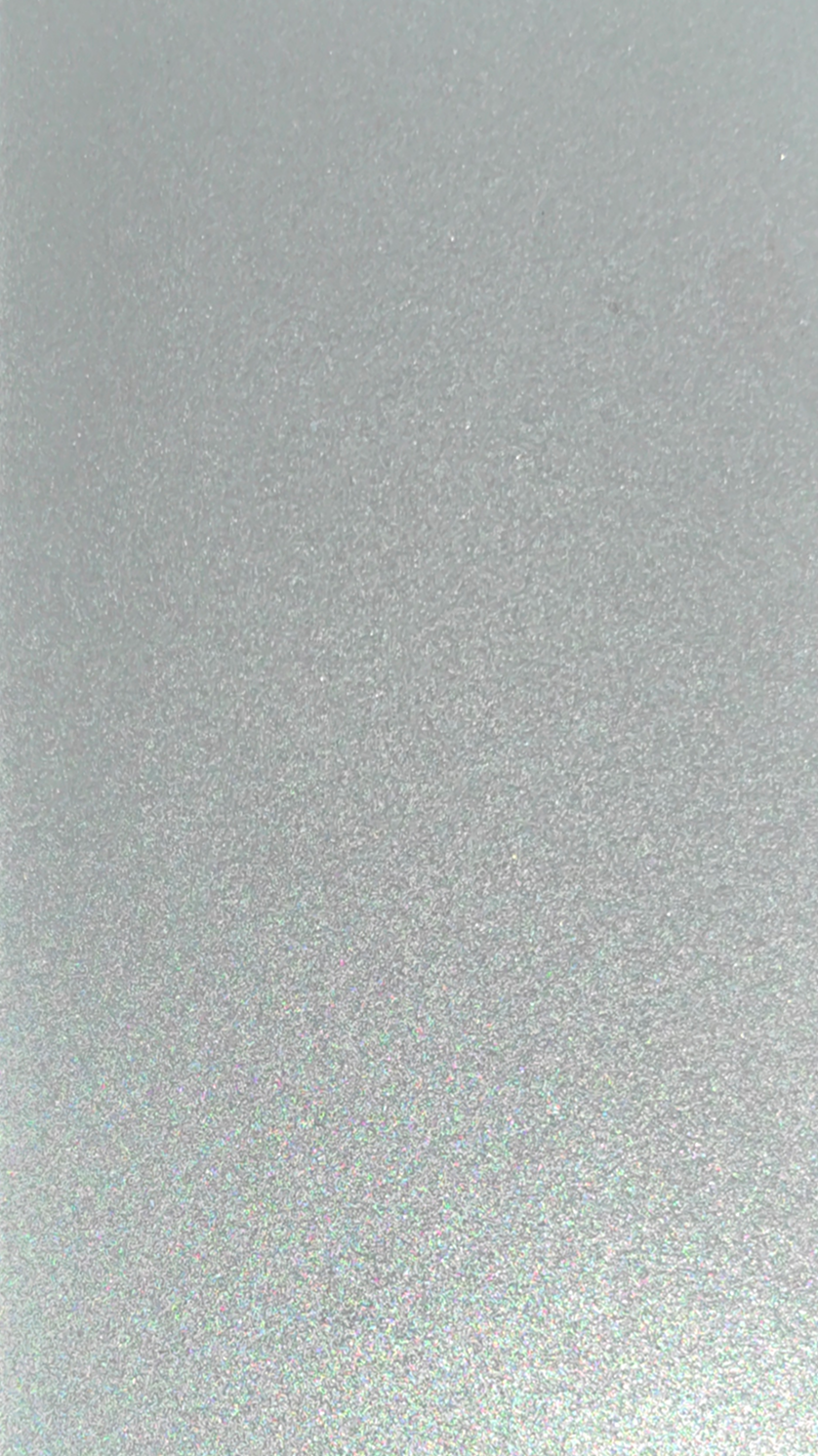

Facade aluminum panel system![]()
Material tension in precise construction
/ 01
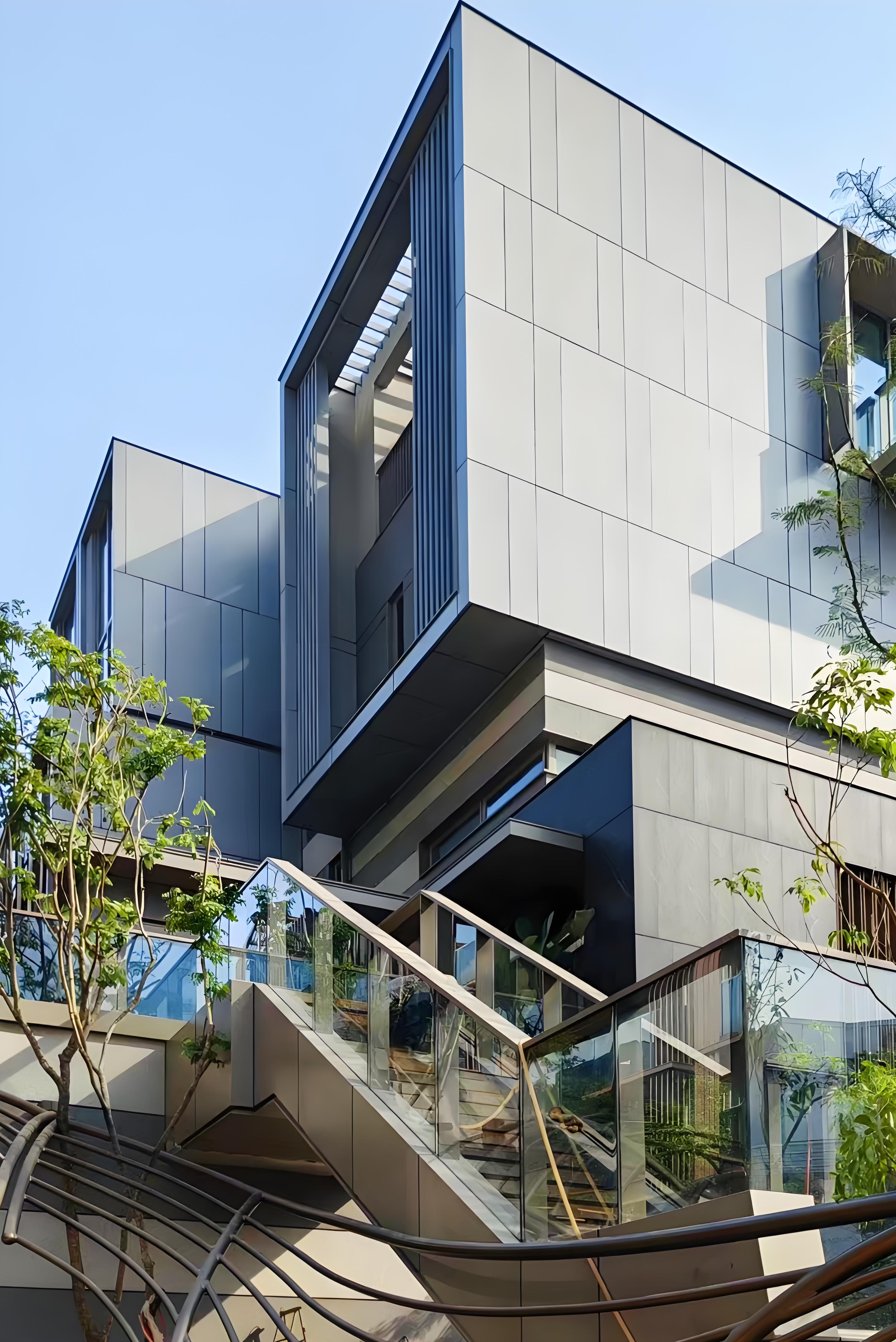
ALUMINUM
PLATE
SYSTEM
Front and back facades of buildings
Large area aluminum plates with staggered splicing are used
Give the building a tall and modern appearance
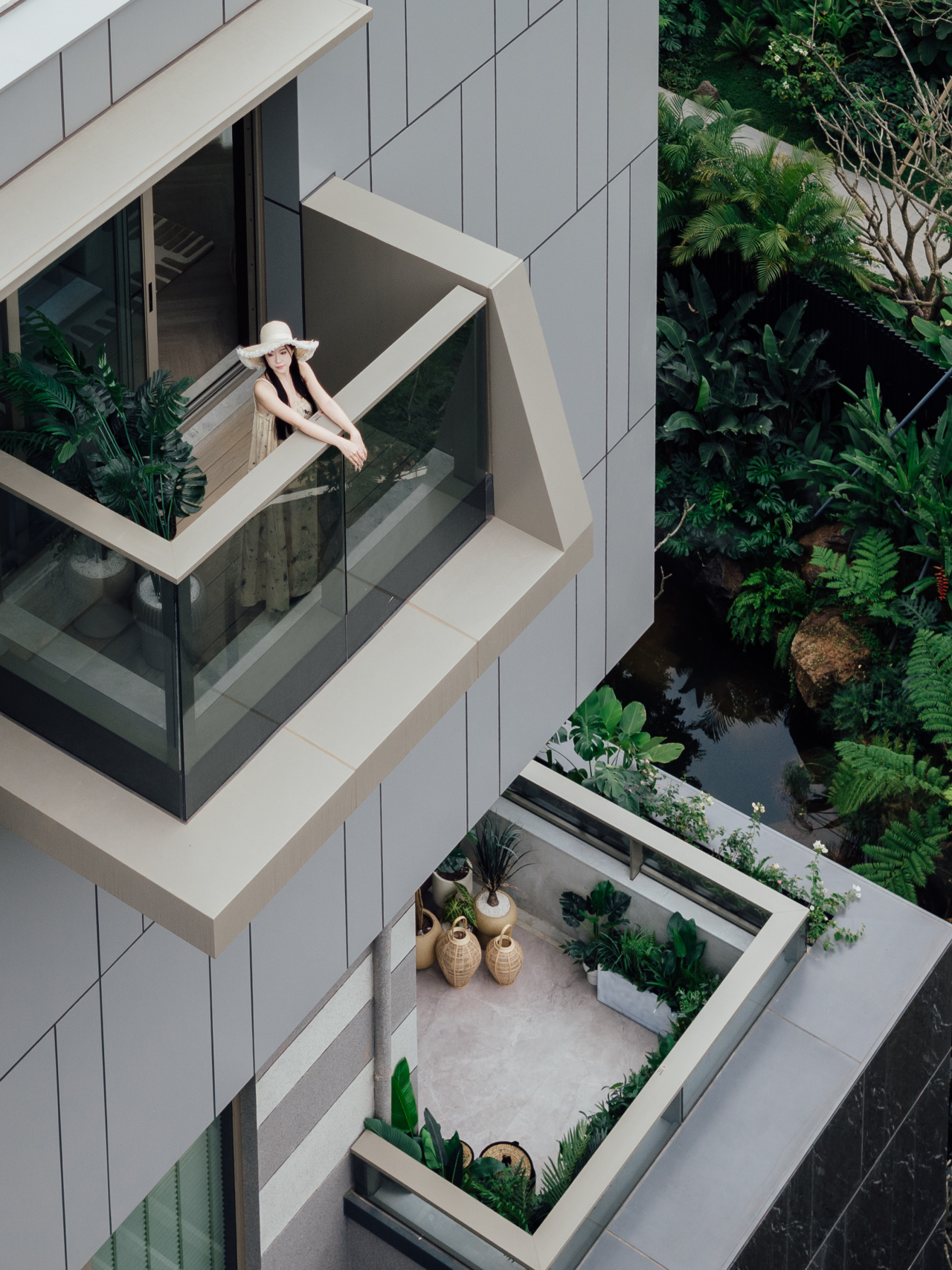
The design of the canopy on the balcony also adheres to the modern and simple design concept, continuing the material logic of the building's main aluminum panel system, and outlining a suspended metal floating board on the outer edge of the balcony.
The surface of the aluminum plate is coated with imported powder, shimmering with a warm metallic luster, like a flowing silver sea, giving the building facade a stable yet dynamic modern texture.
We meticulously craft every detail, from design to construction, strictly controlling the process flow to ensure excellent overall quality.
Even seemingly ordinary glue seams contain profound creative wisdom. In response to the special needs of coastal climate, we ingeniously adopted a deep concave adhesive joint design, and finely polished each adhesive joint on site during the construction process to ensure a seamless and exquisite effect. At the same time, high-quality weather resistant materials and advanced technology are carefully selected to give the system excellent durability, even in the face of extreme weather conditions, it can remain as new for a long time.
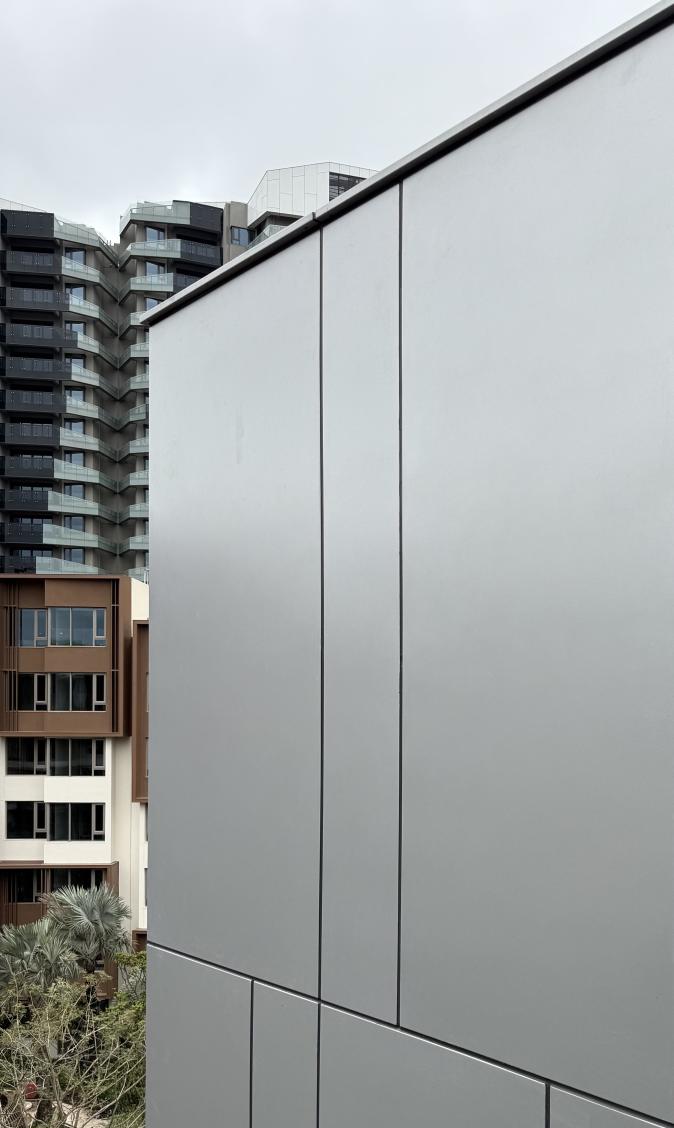
Through precise control throughout the entire process, a three-dimensional and neat visual effect is ultimately presented. This series of systematic measures not only ensures the high-quality presentation of aluminum curtain walls, but also enhances the overall unity and aesthetic expression of building facades, achieving a perfect integration of functionality and artistry.

Rock slab system![]()
Poetic Translation of Natural Texture
/ 02

The application of rock slab dry hanging system reshapes the aesthetic expression and engineering performance of building facades with precise three-dimensional construction logic.
The first and second floors of the building are made of rock slabs, and the natural texture is restored through delicate sandblasting techniques, creating a calm and introverted visual base. Through the staggered splicing of super large blocks, the natural rhythm of rock faults is restored, which not only continues the modern and simple temperament of the building volume, but also creates a three-dimensional texture of overlapping light and shadow through the subtle movement between blocks.
Core components of rock slab system
Supporting structure - composed of vertical and horizontal steel keels, connected to the main structure through adapters.
Pendant system - composed of pendant and aluminum alloy back frame, connecting the rock slab with the supporting structure.
Panel system - composed of rock slab and alkali resistant glass fiber mesh cloth.
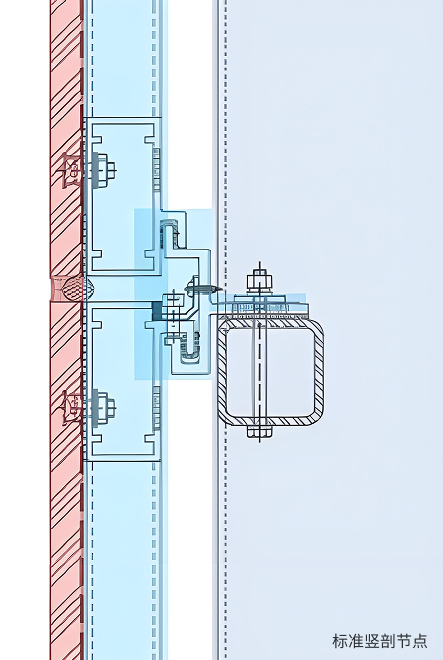
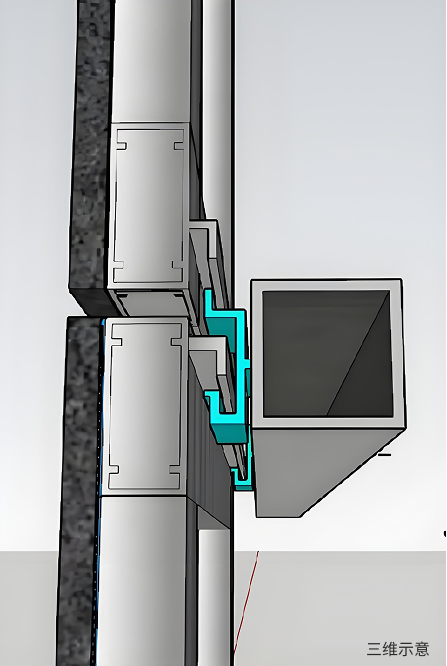
In the implementation process of the rock slab system, we faced multiple technical challenges. Firstly, to address the issue of insufficient strength caused by thin rock slabs, we ingeniously converted traditional point loads into line loads by adding aluminum back frames, effectively dispersing stress and avoiding the risk of damage to the middle position of the rock slab due to excessive stress. This innovative design not only enhances the overall stability of the rock slab, but also endows it with stronger compressive strength.
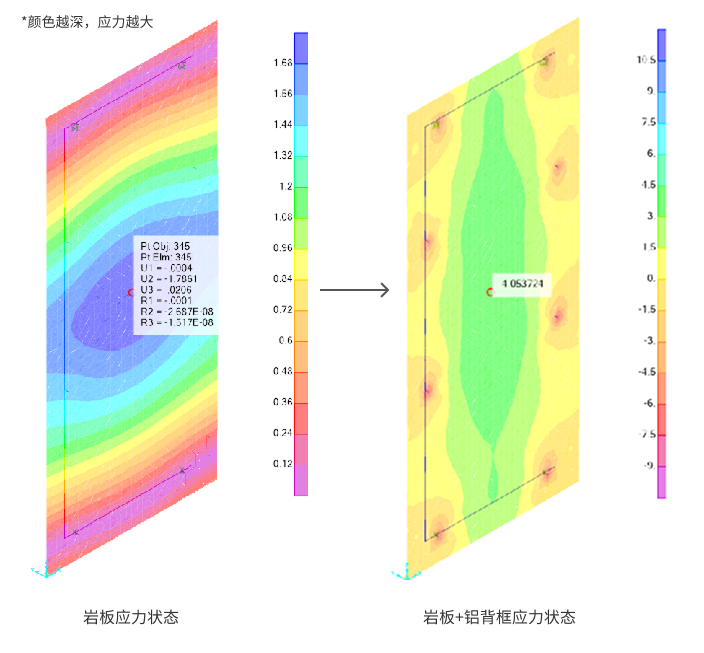
In addition, due to the small thickness of the rock slab (only 15mm), the traditional slotting method of stone curtain walls cannot be used. Therefore, we chose the SE pendant principle and integrated the pendant with the back frame design to further enhance the stability of the structure. This integrated design not only solves the problem of thin rock slabs, but also ensures the reasonable simplification of the entire system in terms of details.
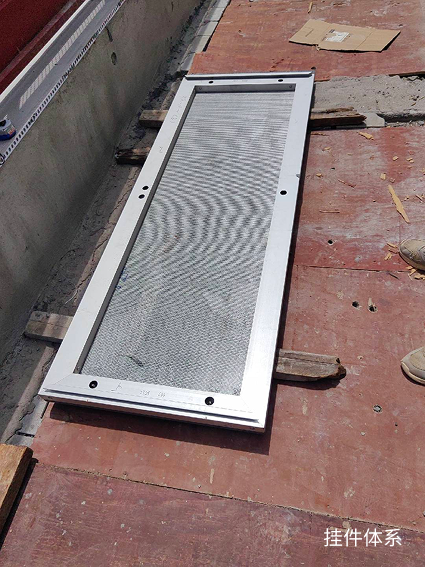
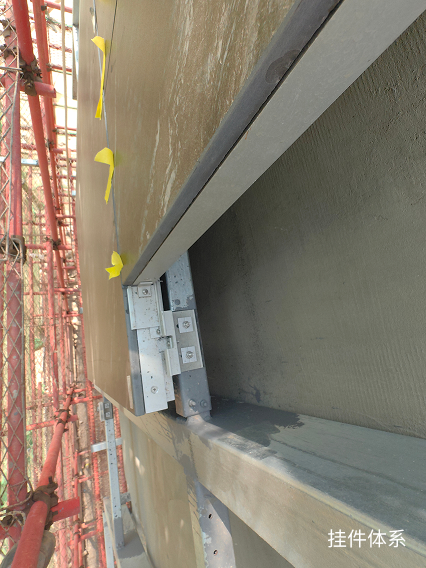
In terms of joint treatment, considering that the thin rock slab is prone to insufficient glue depth, which affects the sealing effect. For this purpose, we have adopted an aluminum back frame design to ensure sufficient filling and even distribution of sealant, thereby guaranteeing excellent waterproof performance and long-term durability. For positions that require groove pulling, aluminum back frames also play an important role in preventing the rock slab from collapsing or breaking, ensuring that every detail can withstand the test of time.
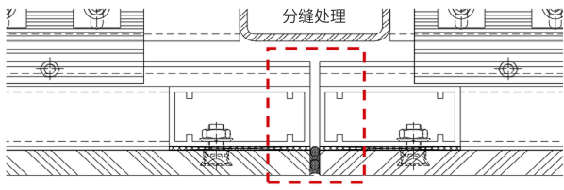
The application of the rock slab system reflects the collaborative innovation between materials and construction. It not only meets the dual pursuit of aesthetics and functionality in architectural design, but also demonstrates excellent adaptability and stability in practical engineering. Especially in the harsh climate environment of tropical islands, the rock slab system responds to the challenges of nature with excellent weather resistance and wind pressure resistance, demonstrating the infinite possibilities of deep integration of materials, processes, and design.
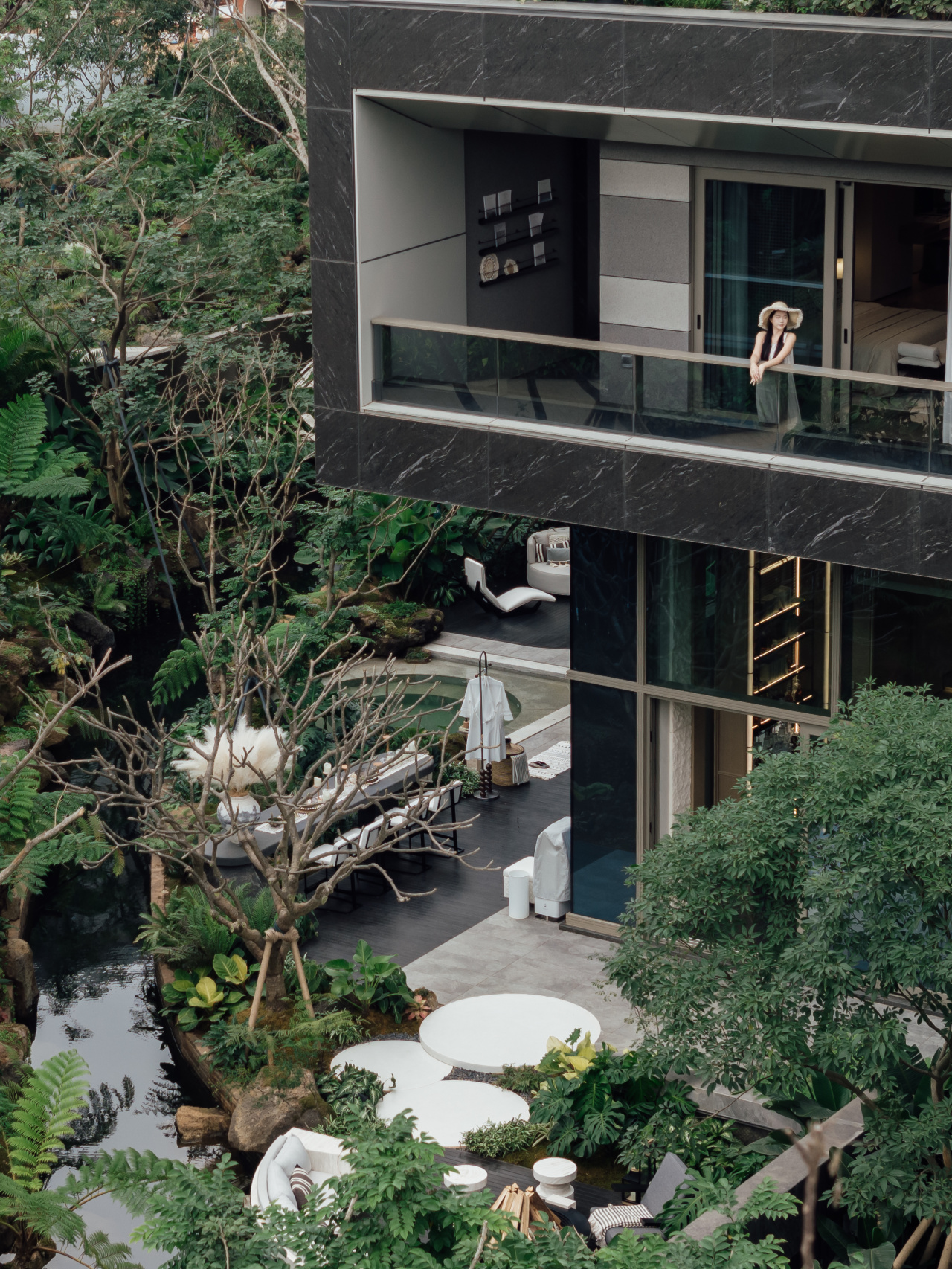
As a type of artificial board, rock board not only has stable physical properties, but also has strong surface stain resistance and low maintenance frequency, significantly reducing resource consumption and maintenance costs in later use. At the same time, its renewable attributes are in line with the development direction of national green buildings, providing a practical and feasible new path for sustainable urban construction.
In addition, the price of rock slabs is relatively stable and not affected by changes in patterns, which is beneficial for controlling overall construction costs. More importantly, as a renewable resource product, it is gradually promoting the evolution of building exterior walls towards environmental protection and low-carbon direction.
At present, the application of rock panels on exterior facades is still in the exploratory stage, and dry hanging rock panel curtain walls are rarely practiced. The experience accumulated during the design and construction process of this project not only verifies the potential application of rock slabs in complex environments, but also provides clear technical guidance and practical basis for the promotion of similar projects in the future.
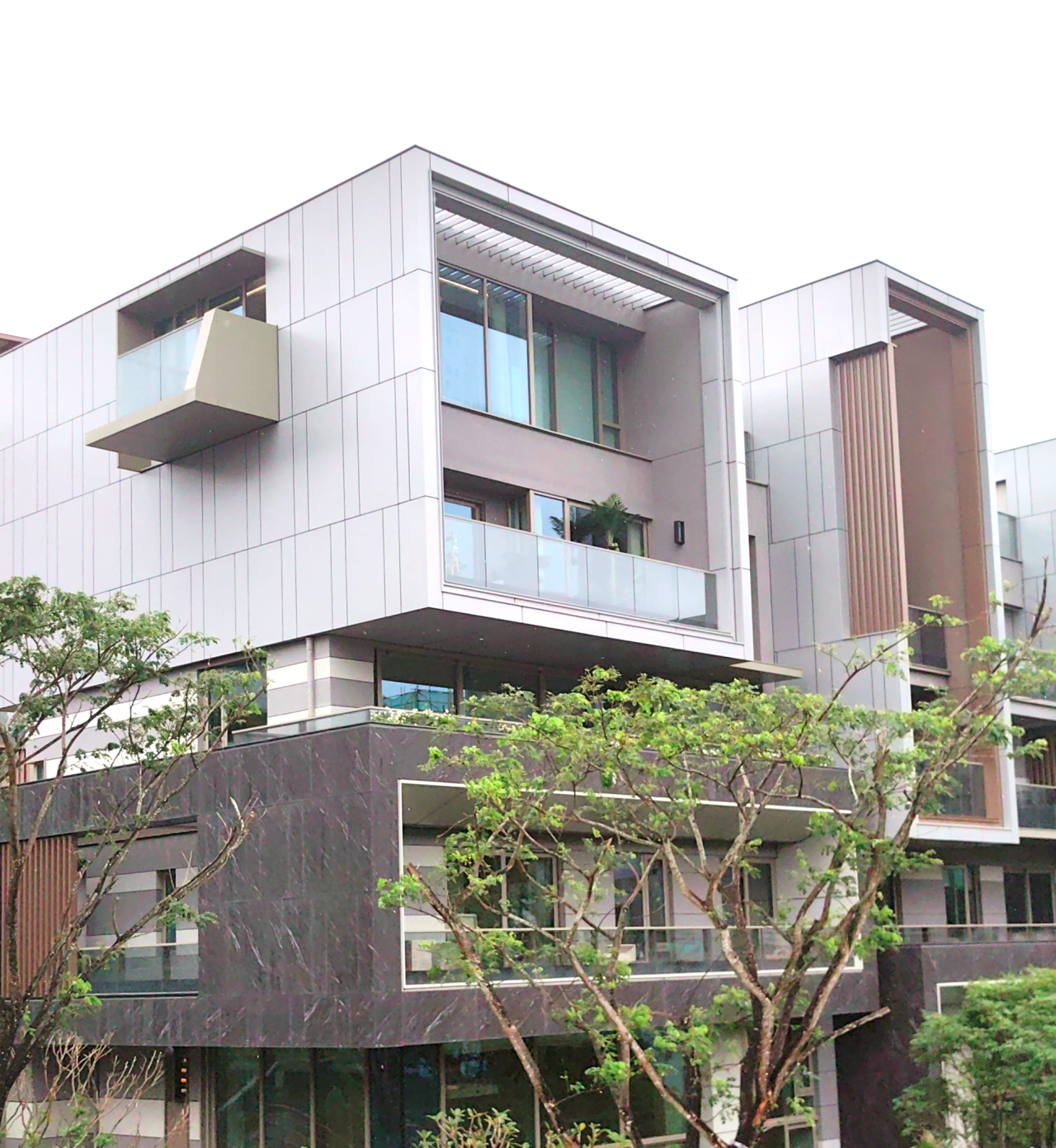
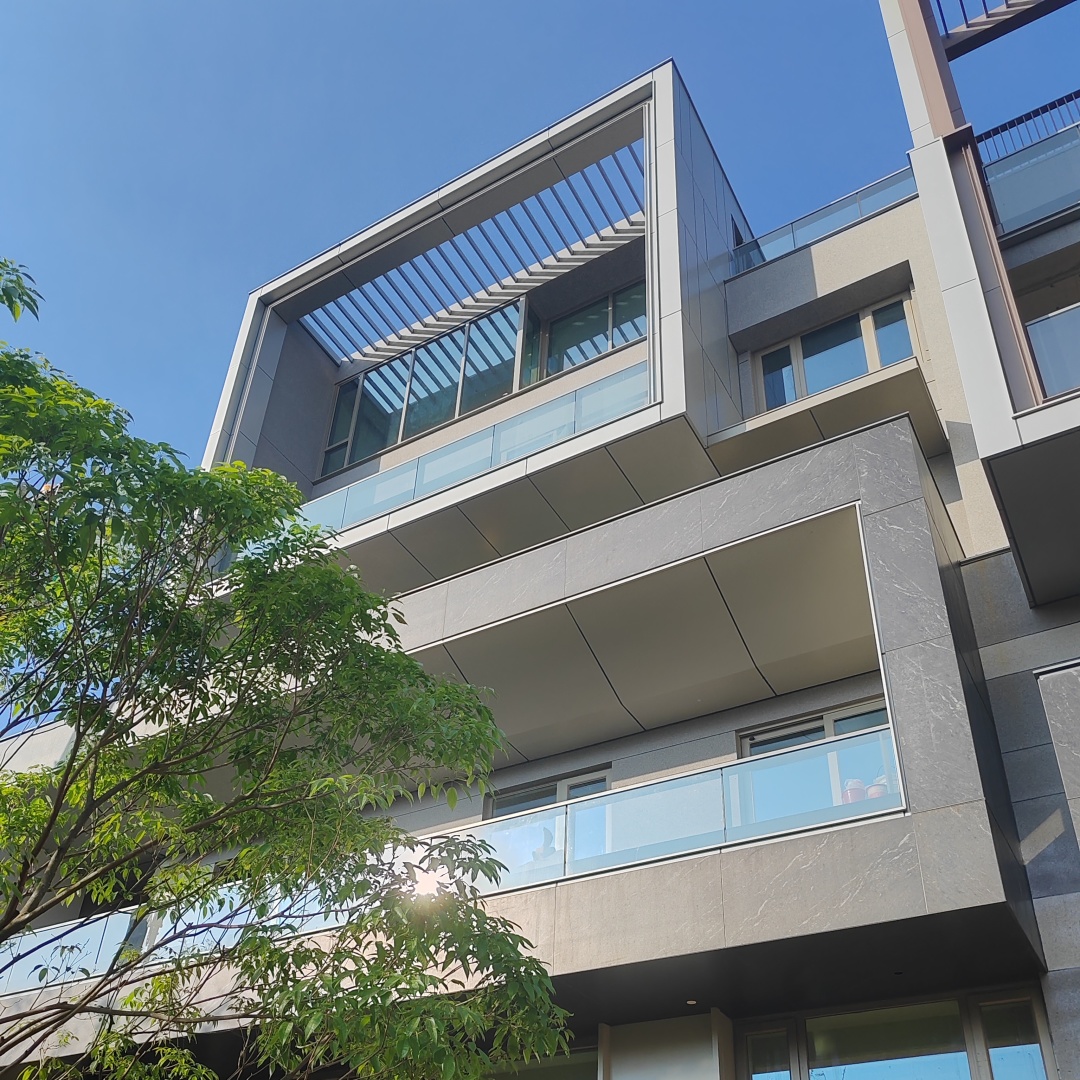
Flat board surface
Texture three-dimensional
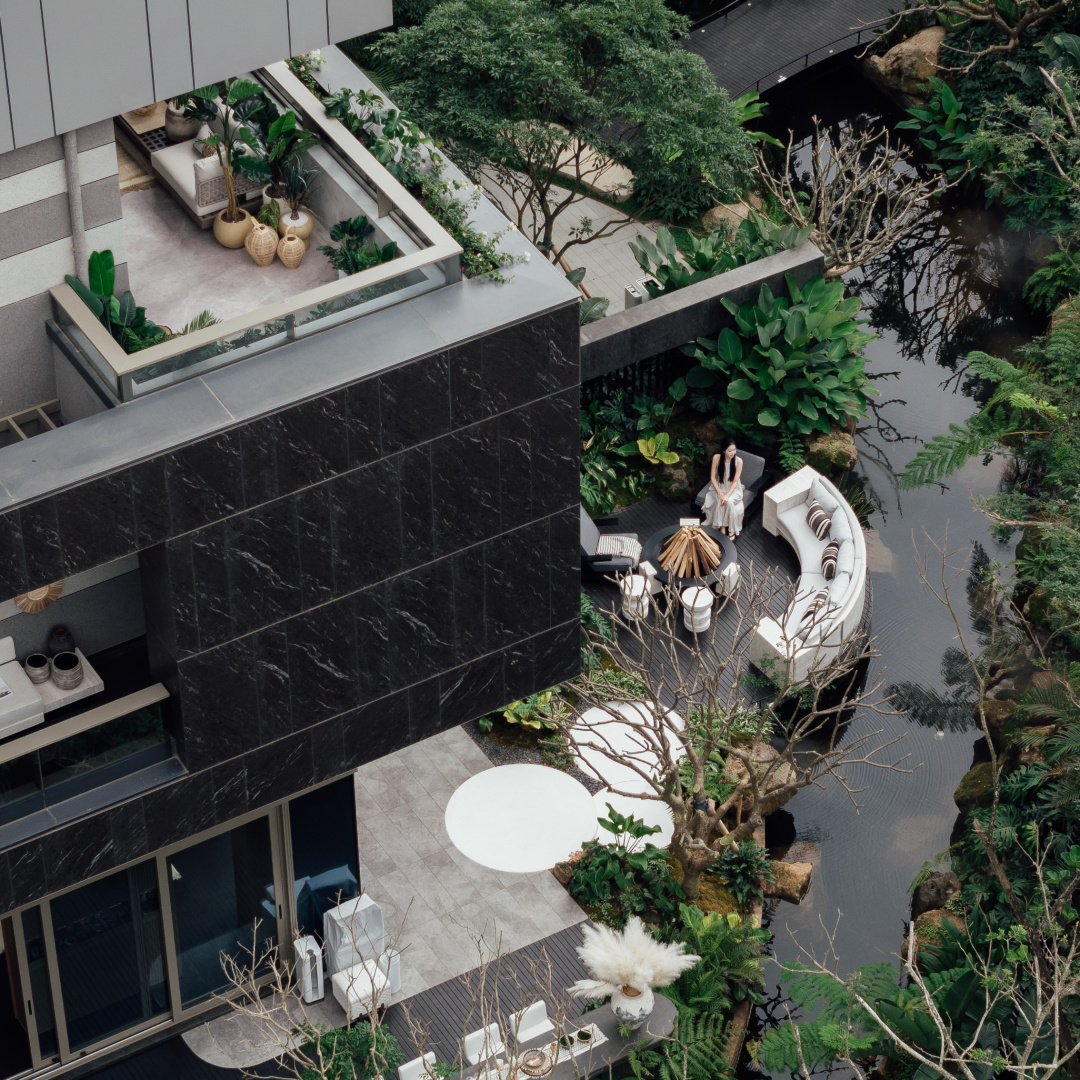
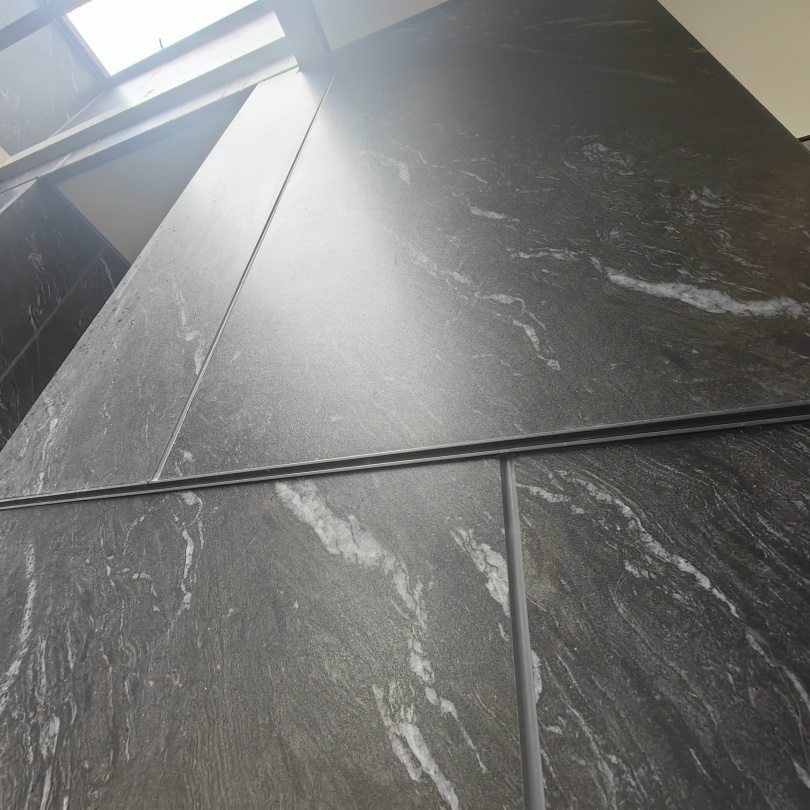
Sharp eaves and corners
Door and window system![]()
Restrained technological aesthetics
/ 03
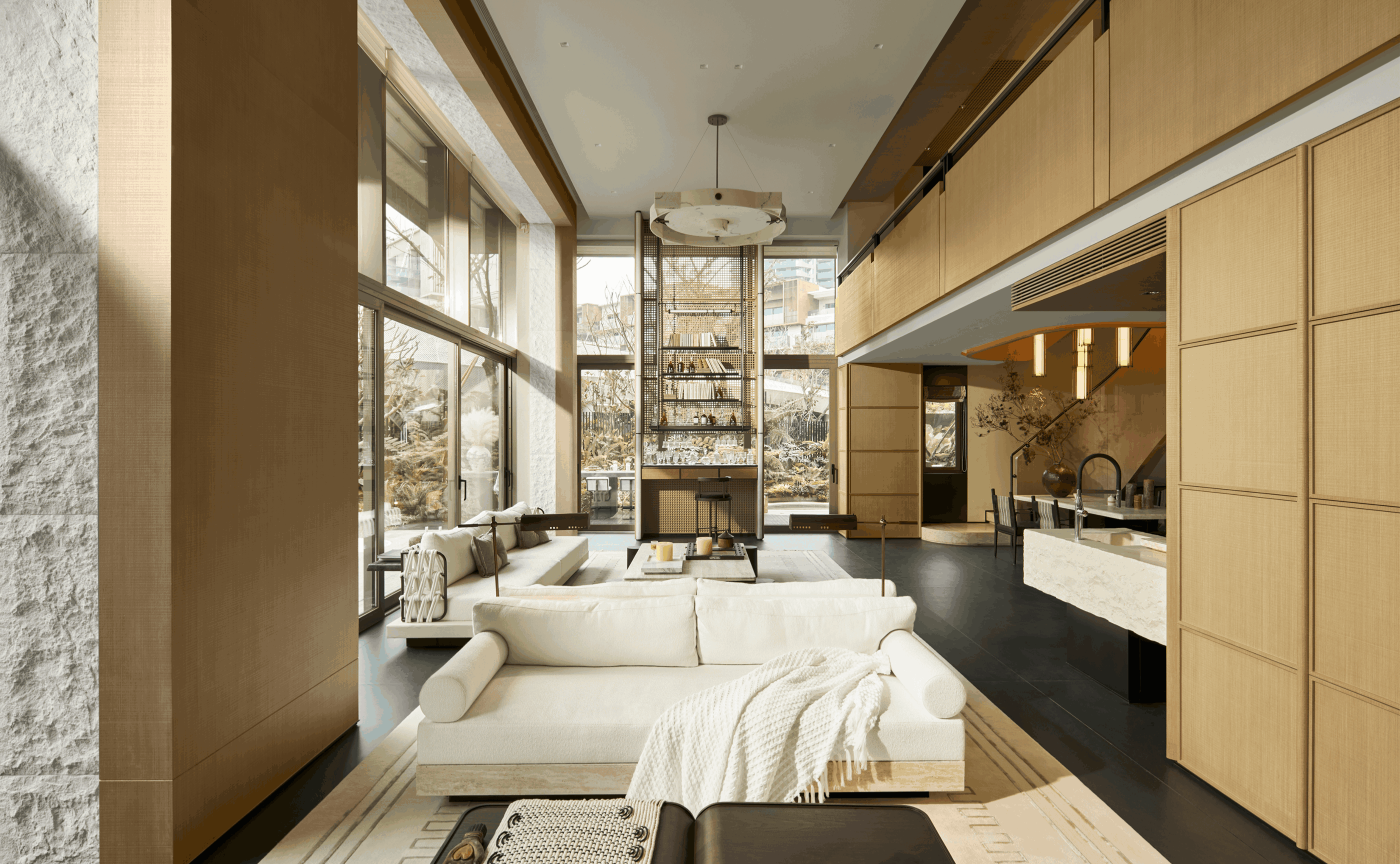
DOOR
WINDOW
SYSTEM
The doors and windows are equipped with an aluminum alloy bridge cut door and window system, which provides excellent windproof, waterproof, sunshade, thermal insulation, thermal insulation, and sound insulation performance. At the same time, it allows homeowners to easily enjoy unobstructed sea views, introducing the beauty of nature into the interior and achieving harmonious coexistence between people and the environment.
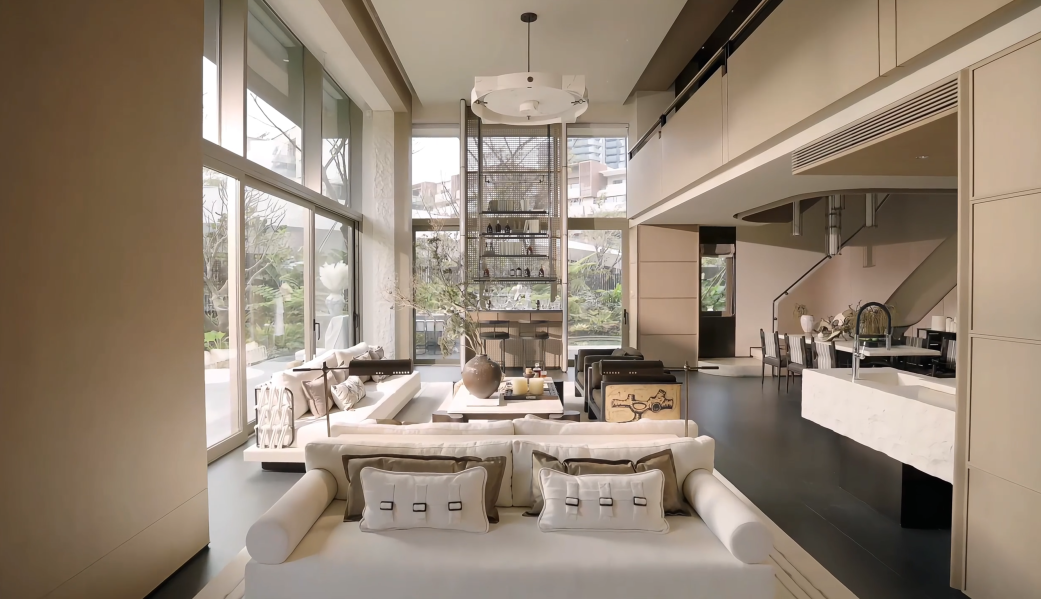
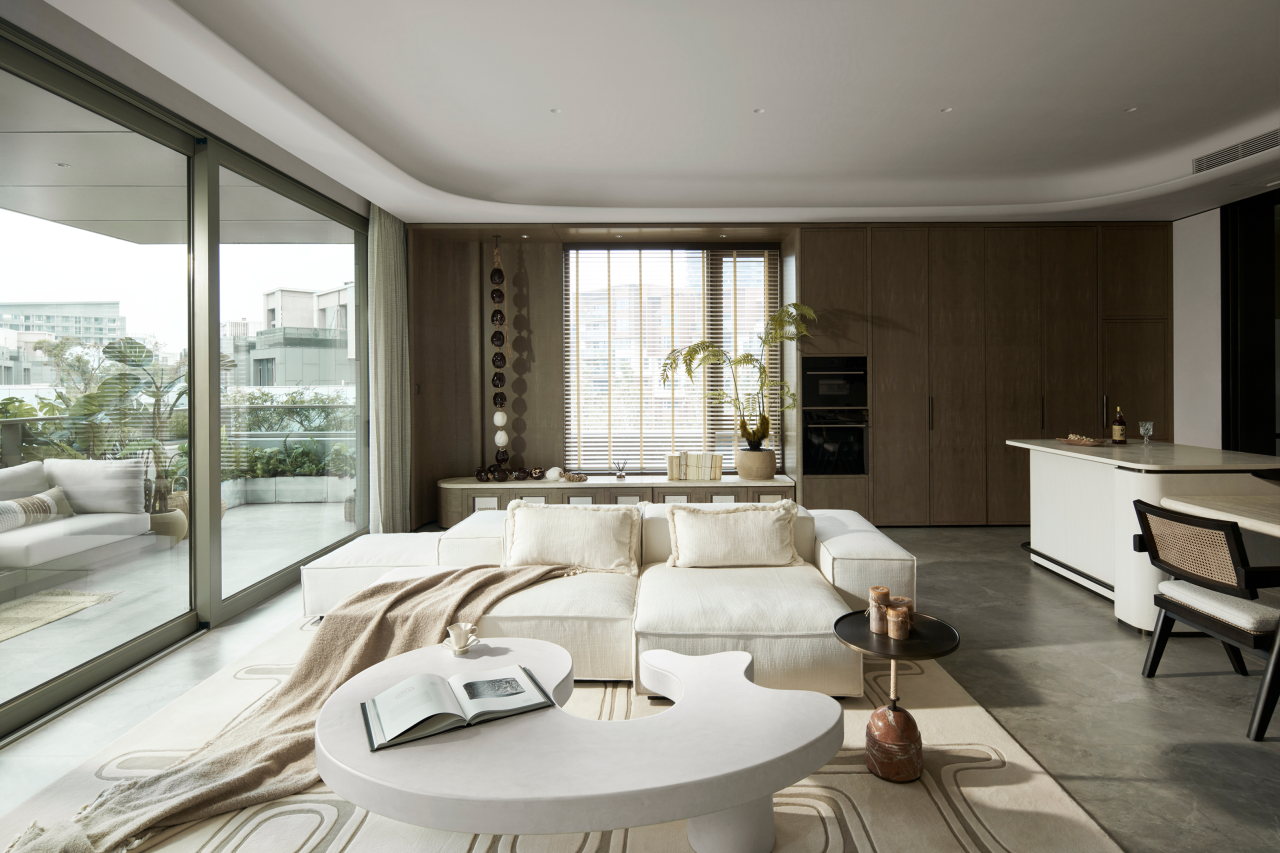

Glass fence system![]()
Boundless space infiltration
/ 04
The balcony is equipped with coated glass railings and aluminum alloy grilles, which not only enhance the layering and reflection of the building blocks, but also ensure the privacy of high-end residential buildings while maximizing landscape transparency. The combination of the two creates a subtle spatial experience, achieving a soft transition between public and private.
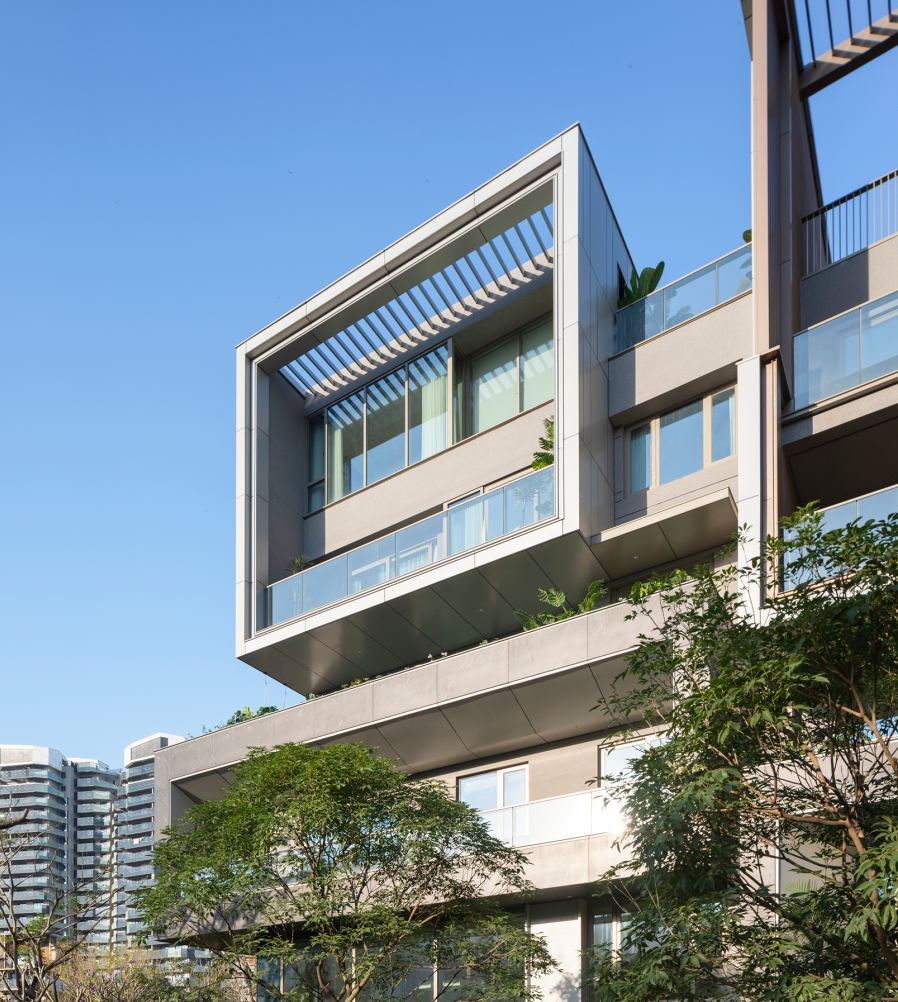
The aluminum and rock panels on one side of the mountain wall provide stability and tranquility. The combination of the two achieves the integration of virtual and real in architecture, which is both spacious and comfortable.
To ensure the lightness and transparency of the facade railing, a top bottom groove design is adopted, and the structural stress and visual effect are optimized through precise calculation to achieve harmonious unity.

Facade grid system![]()
The carrier of light and shadow in rhythm
/ 05
The metal grille element plays an indispensable role on the facade, not only bringing a sense of rhythm and hierarchy to the building, but also creating a rich sense of rhythm and sequence through orderly arrangement, enhancing the visual depth of the building under different lighting conditions.
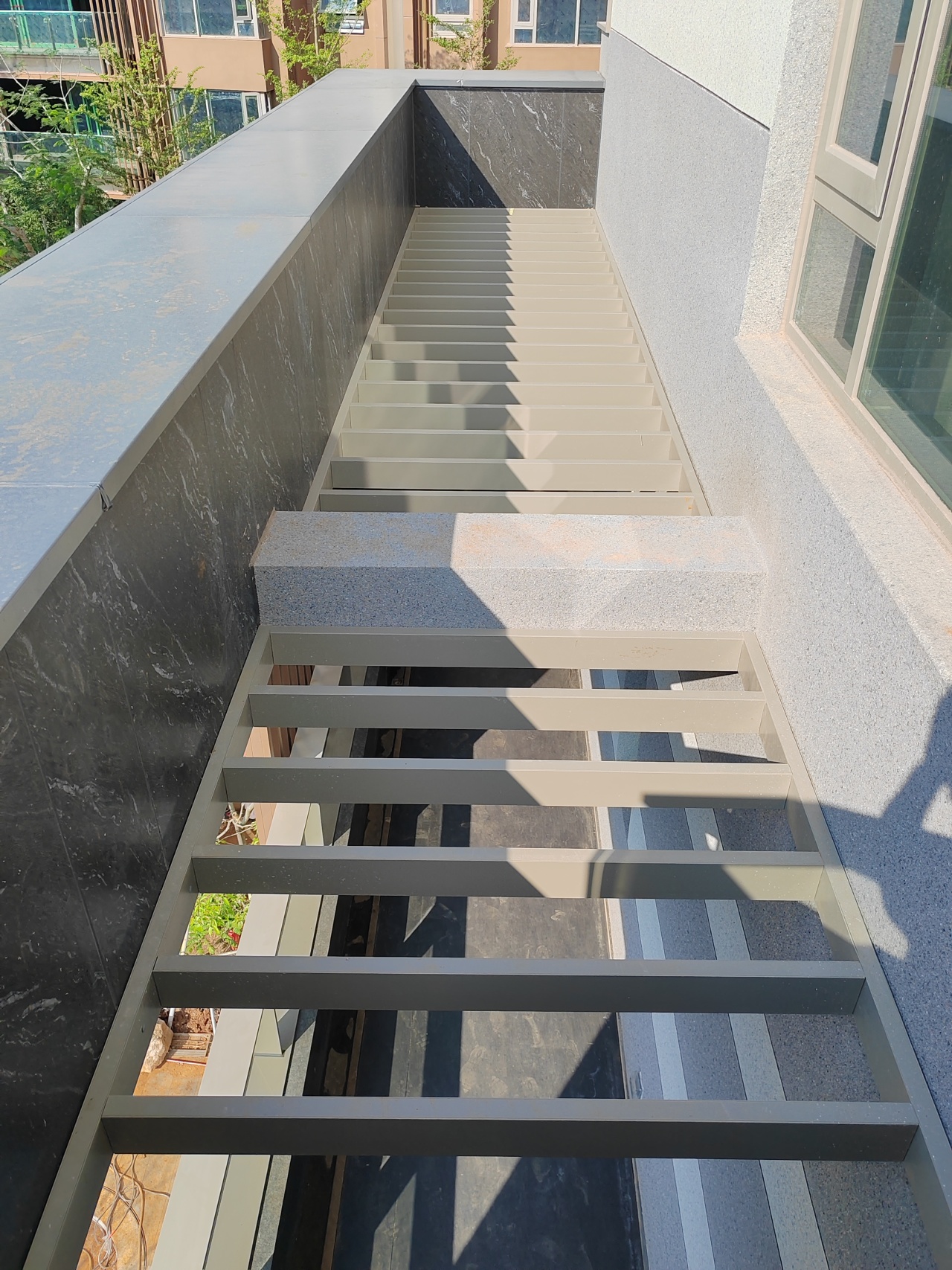
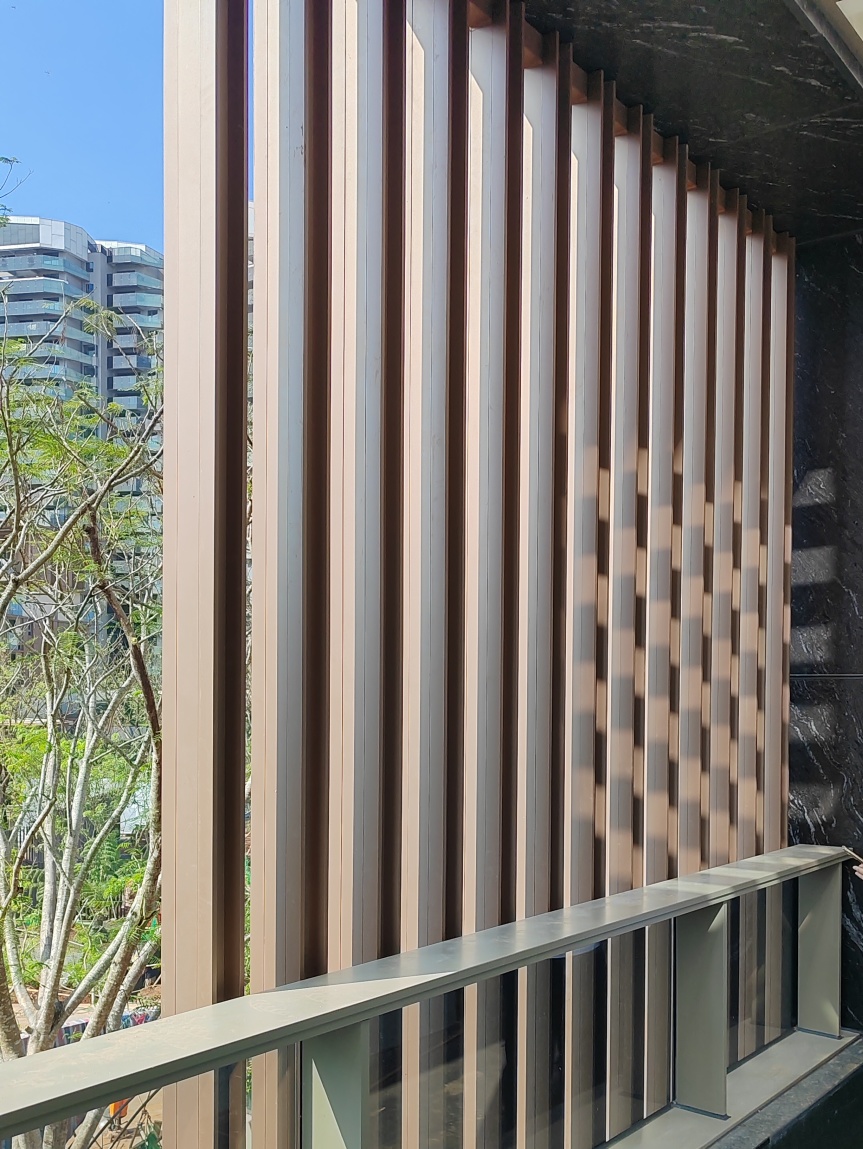
■ ■ ■
To achieve a lightweight and transparent visual effect, we use a refined grid section and hidden connectors to naturally integrate each grid into the facade language, maintaining the smooth beauty of the overall lines without destroying the original artistic conception.
In addition, the exterior walls are partially embellished with water in sand coating, injecting a warm and natural touch into the space with a delicate sandy texture, presenting a low-key yet exquisite modern temperament in the interplay of light and shadow. This material, although not the main character of the facade, adds a unique visual tension to the building with its rich texture layers and color variations. The varying shades of gray complement each other, enriching the facade expression and enhancing the overall aesthetic level. At the same time, the coating itself has excellent weather resistance and color stability, allowing the building to remain fresh in the wind and rain, silently telling the eternal beauty of time.
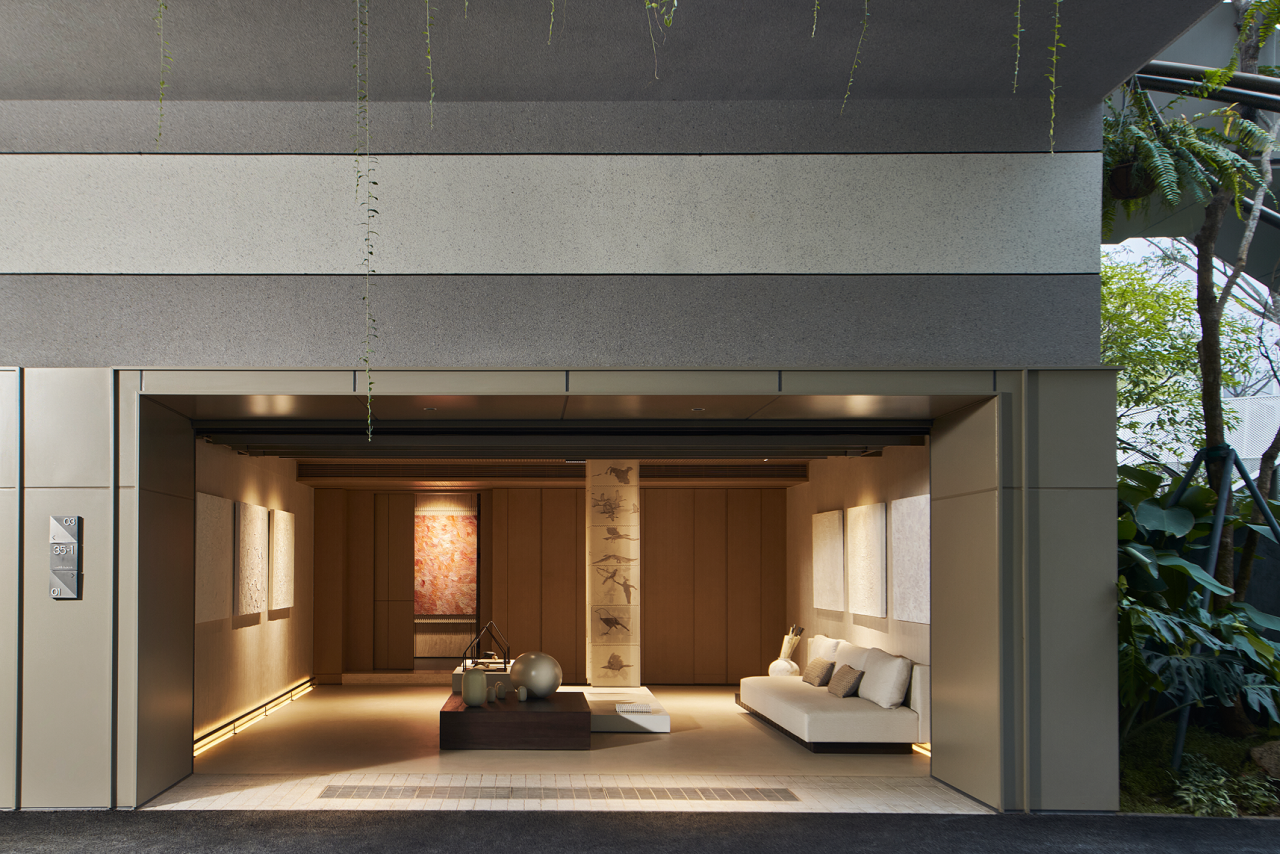
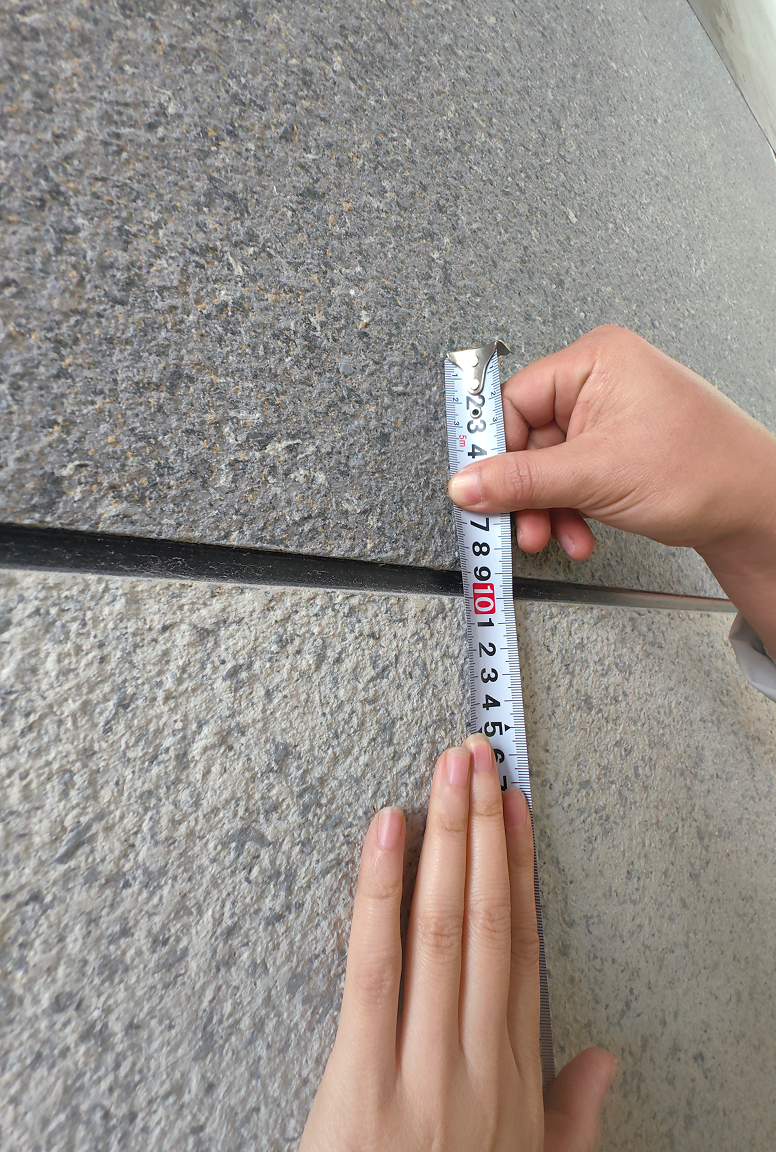
In terms of craftsmanship details, high toughness PVC lines are specially embedded at the joints of the coating, which not only enhances the three-dimensional sense of the wall, but also makes the overall appearance more exquisite and orderly.
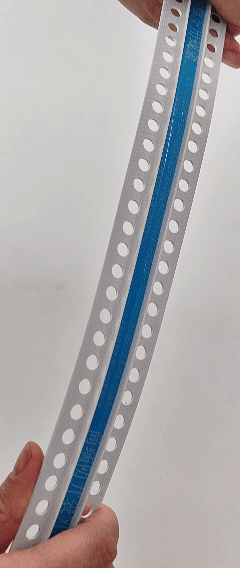
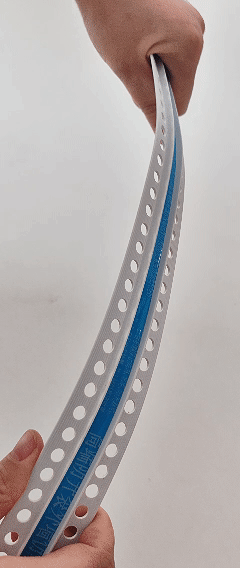
By cleverly utilizing the staggered layout of the layout, the spaces on each floor overlap and interweave like carefully arranged boxes, giving the building a highly layered and three-dimensional appearance, highlighting the unique charm of modern style villas.
Typhoon test
During the construction period, the Wanhua Jiangdonglu Island Yunxi Island Phase II project coincided with the arrival of Typhoon Capricorn. In the face of extreme weather challenges, Wanhua and the Foster technical team work closely together, adhere to the original design intention, strictly follow relevant specifications, select high-quality materials, and ensure that every detail can withstand the test of time and nature.
This typhoon has become a special 'stress test', which truly verifies our concept of always putting the owner's needs at the core and focusing on structural safety and durability in the design process. In the end, the project demonstrated excellent stability and reliability in the wind and rain, fully demonstrating the professional control throughout the entire process from design to implementation.
Wanhua's forward-looking decisions and Forcitis' technical execution complement each other, jointly writing a chapter of resilience for modern architecture in extreme environments, laying a more solid foundation of trust for future deep cooperation.

Wanhua Jiangdonglu Island Yunxi Island Phase II reconstructs the contemporary paradigm of tropical architecture with the thickness of rock slabs, sharpness of aluminum plates, and transparency of glass. Every material tells the memory of the land, and every structure responds to the charm of the island, ultimately creating a floating oasis that truly grows in the texture of Hainan.
We firmly believe that Wanhua Jiangdonglu Island Yunxi Island Phase II is not only a place for living, but also a habitat for the soul, carrying the laughter and warmth of every family. Every brick and every inch of space embodies the hard work of both teams, carefully crafted to ensure that every detail can compose a beautiful chapter in life, truly realizing the art of living.


Floating Oasis.
Wanhua Yunxi Island.

<<< END >>>
-

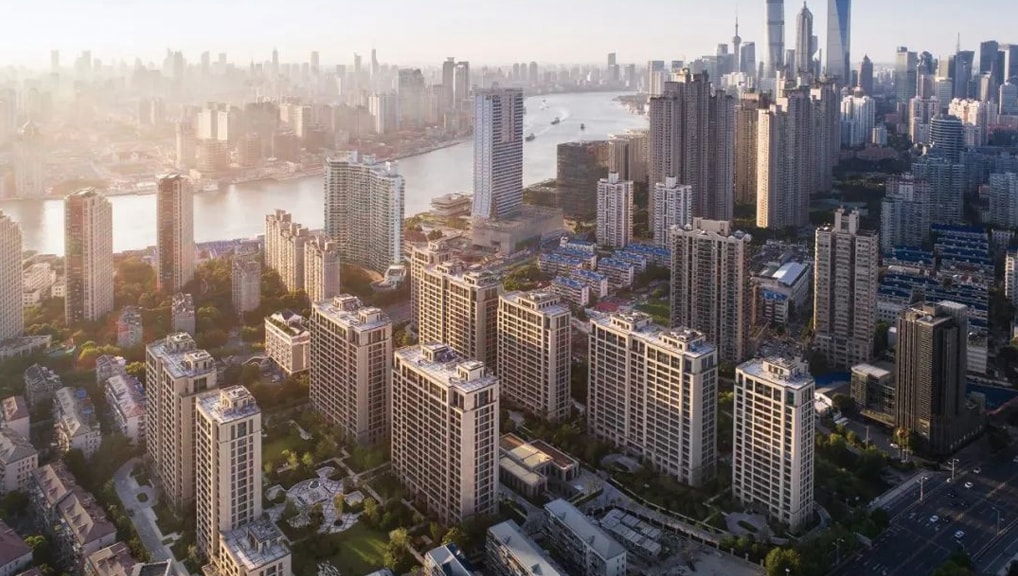 Shanghai Jiulongcang Riverside · 18A premier high-end flat along the Huangpu River, an iconic piece of the Pudong riverfront landscape.
Shanghai Jiulongcang Riverside · 18A premier high-end flat along the Huangpu River, an iconic piece of the Pudong riverfront landscape. -

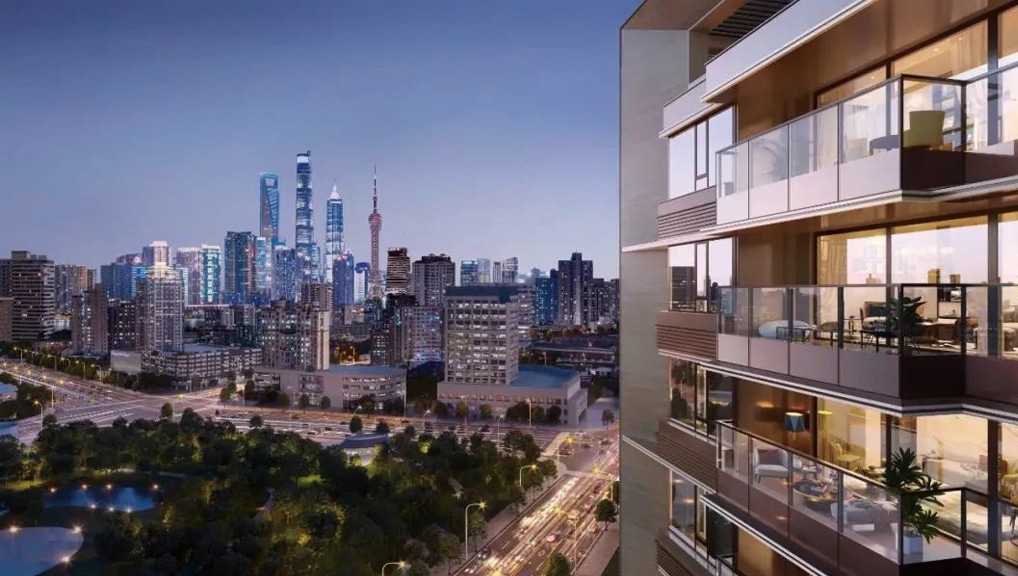 Shanghai Renheng • HaishangyuanThe perfect integration of green plants and metal lines forms unique spatial attributes and presents the ecological beauty of buildings.
Shanghai Renheng • HaishangyuanThe perfect integration of green plants and metal lines forms unique spatial attributes and presents the ecological beauty of buildings. -

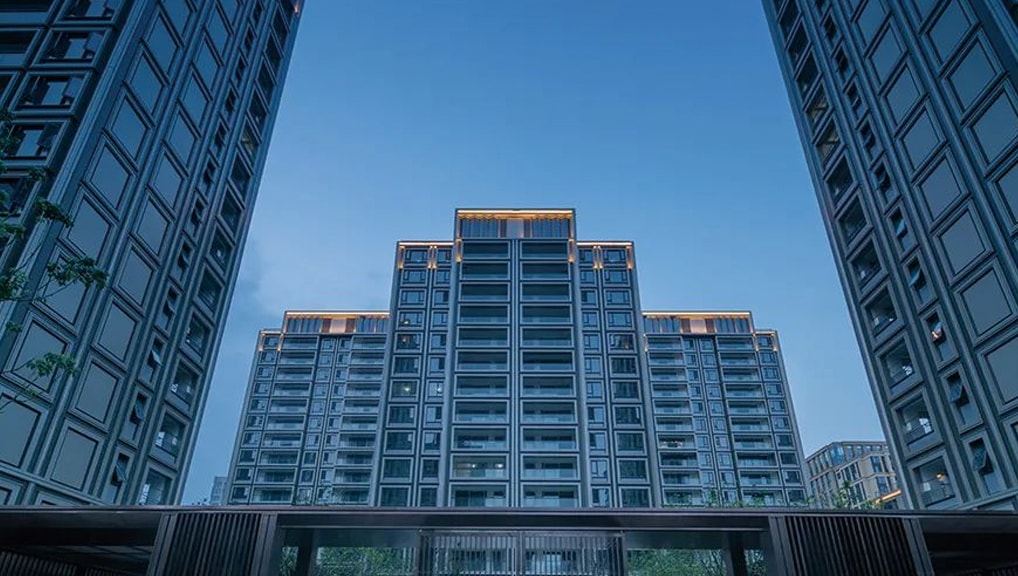 Hangzhou MCC Jinxiu MansionHang Cheng, which has flourished for thousands of years, is written in the collection of West Lake.
Hangzhou MCC Jinxiu MansionHang Cheng, which has flourished for thousands of years, is written in the collection of West Lake.




