Greentown · Chao Ming in the East
-
Location
Xuhui District, Shanghai
-
Client
Greentown China Holdings Limited
-
Design
Gad
On April 13th, with the opening of the "Chao Ming Reception Hall" and the unveiling of the "Silent Water Flows Deep, Chao Ming All Things" art exhibition, this "No. 1 Work" that embodies the wisdom of 30 years of creating a green city officially spoke out to the world. The tides of Huangpu River are deconstructed into flowing metal curves, suspended glass crystals, and warm stone textures. Architecture is no longer a static residence, but a dynamic landscape in the long scroll of art and culture on the west bank - just like the upgrading of the "good houses" in Greentown from physical space to cultural carrier.
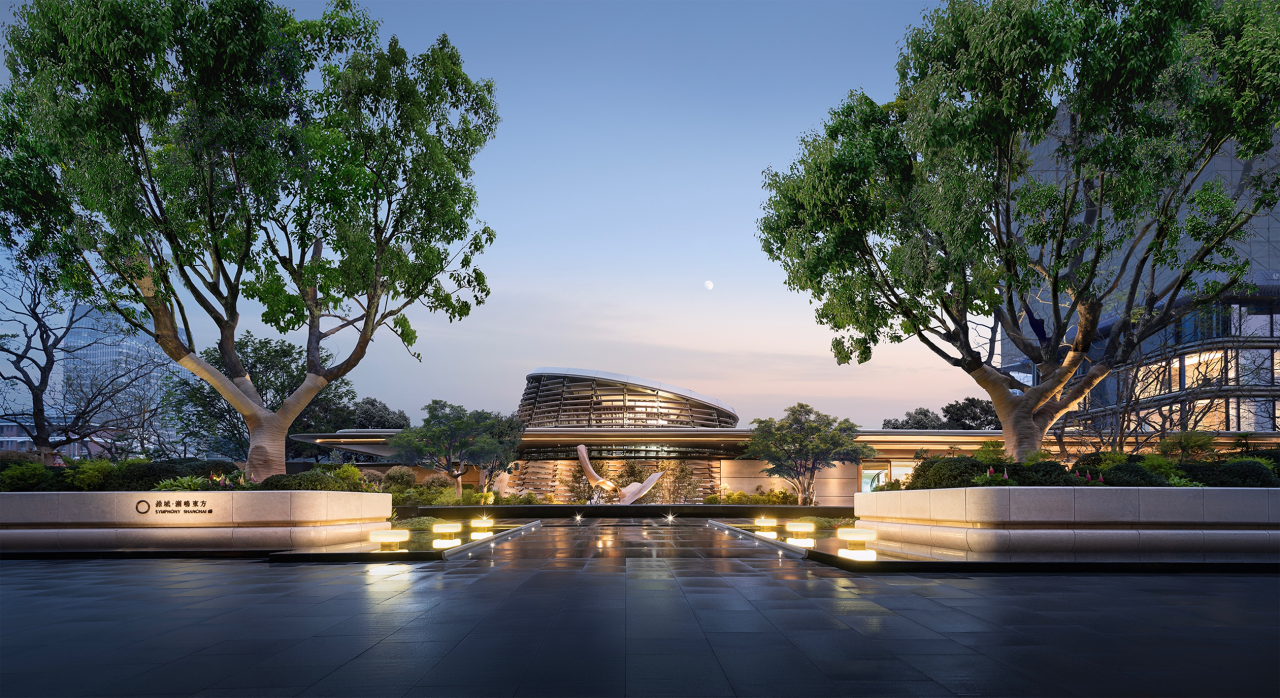
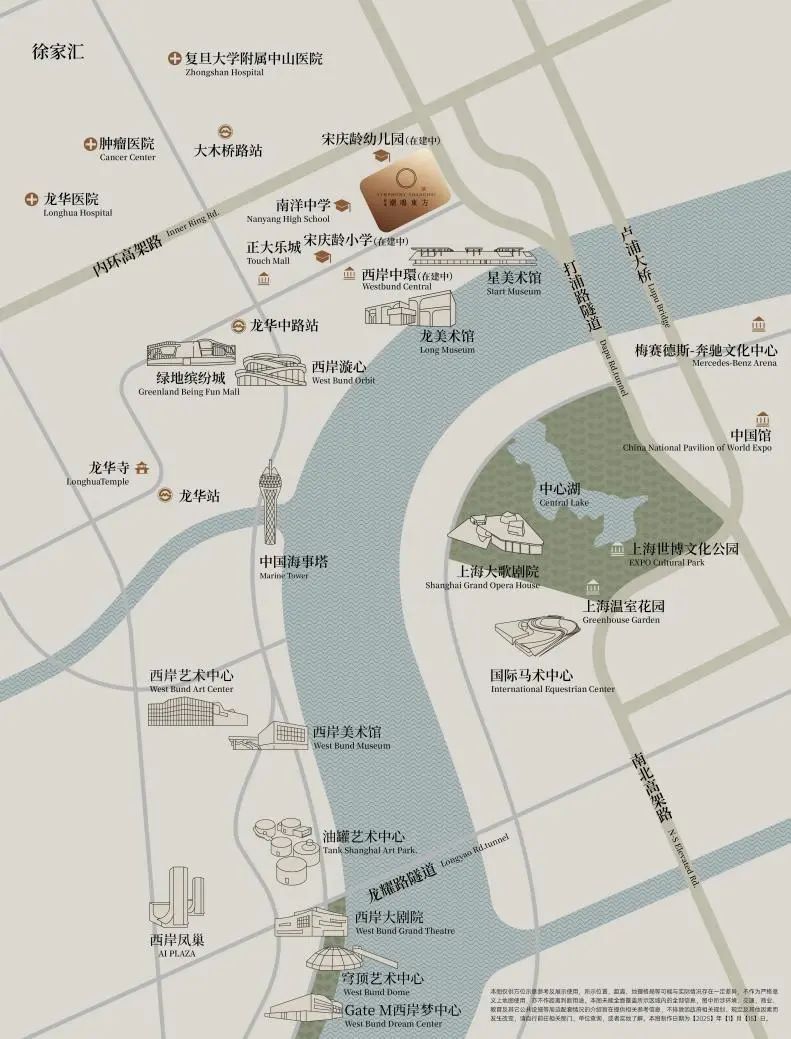
Chao Ming Dongfang stands at the central axis of Xuhui Riverside, only 400 meters away from the Huangpu River shoreline, like a "future boat" suspended in the river of time and space: connected to the West Bank Art Museum community to the west, the artistic pearl shines brightly; Located east of Xuhui Riverside Digital Valley, the wave of innovation is surging and surging; Looking south at the fourth bay of Huangpu River, the curve of the waterfront is like a poem or a painting; Located north of Longyao Road Tunnel, it provides instant access to the financial core of Lujiazui.
This land, which once nurtured Xiaomi's global science and technology innovation headquarters, has been meticulously crafted by Greentown and transformed into a brilliant pearl of the "West Coast CORNICHE" waterfront living belt - inheriting the century old charm of the Bund and standing proudly at the top of contemporary art and future technology.
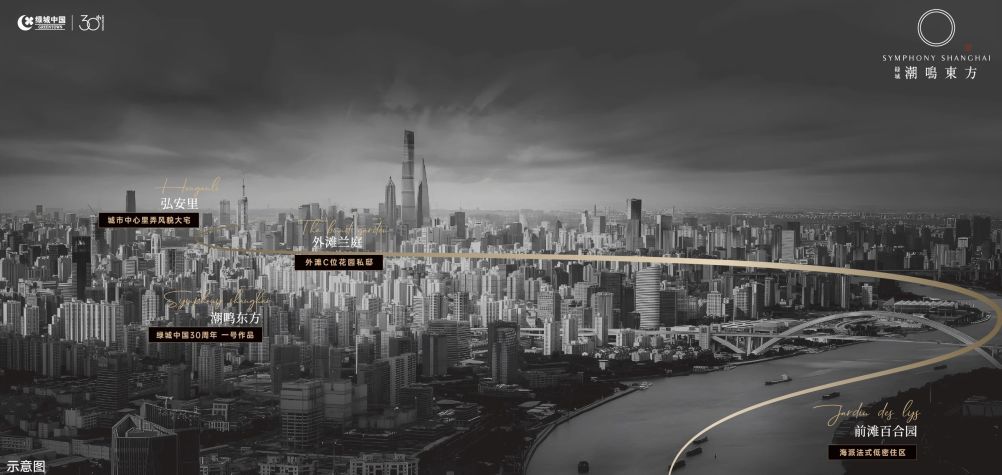
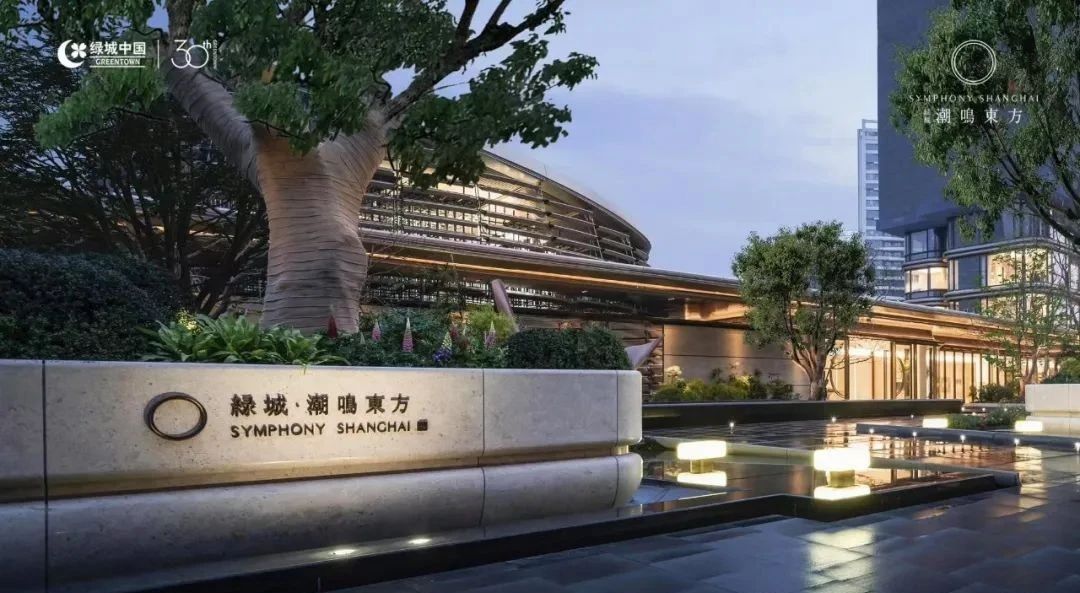
The design of Chaoming Oriental is rooted in the philosophy of "living communities" in Greentown, and reconstructs spatial logic through the six dimensions of the "Good House Standards":
The project is centered around the theme of "River Tide Coexistence, Artistic and Cultural Resonance", bringing together top international teams such as Gad, JTL, CCD, CSS, etc., to create a new chapter in the classic genes of Feng Qi Chao Ming, deconstructing the "tidal energy" of Huangpu River into the spatial rhythm of architecture - from community planning to facade form, every inch of design responds to the triple coordination of "nature, humanity, and technology".
The exterior design of Greentown · Chao Ming Oriental is inspired by the "tidal rhythm" of the Huangpu River, cleverly integrating the blank space artistic conception of Eastern ink painting with the rational lines of Western high-tech school; The project breaks through the limitations of traditional residential side walls, using a clever combination of stone pedestals and metal lines, and embellished with champagne colored aluminum panels to create a lightweight and three-dimensional architectural style.
When exquisite skills are hidden in details, art leaps out of form.
The flowing surface is like a winding river, and its curved corners break the rigid boundaries of traditional architecture, echoing the unique mechanical aesthetics of the industrial heritage on the west bank with "fluid geometry". The introduction of specially designed 270 ° circular glass is like a "suspended crystal cabin", not only bringing the sky, clouds, and neon lights of the river into the view of residents, but also making the building an artistic container for capturing the flow of time, greatly enhancing the landscape value and indoor lighting effect of the residence.
Integrated window frame design
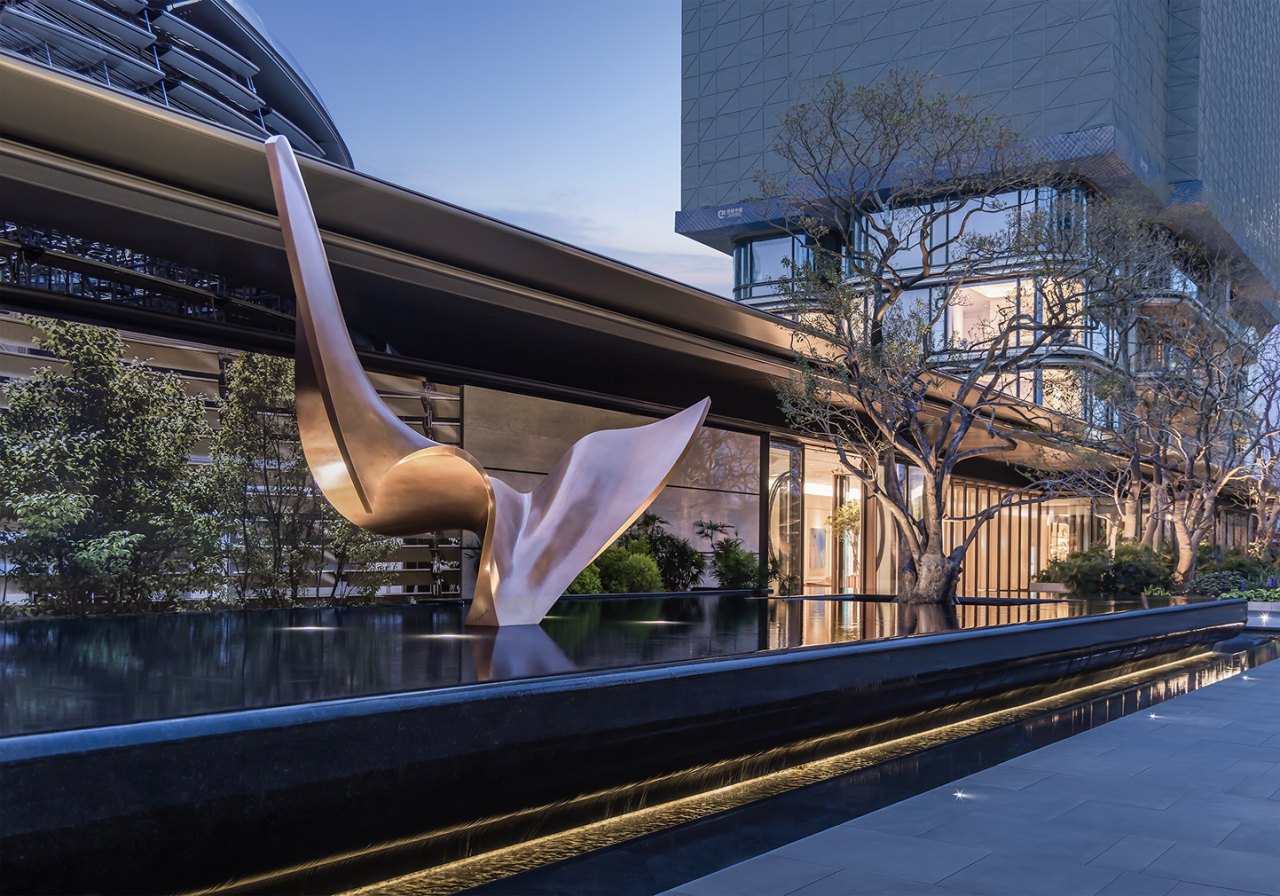
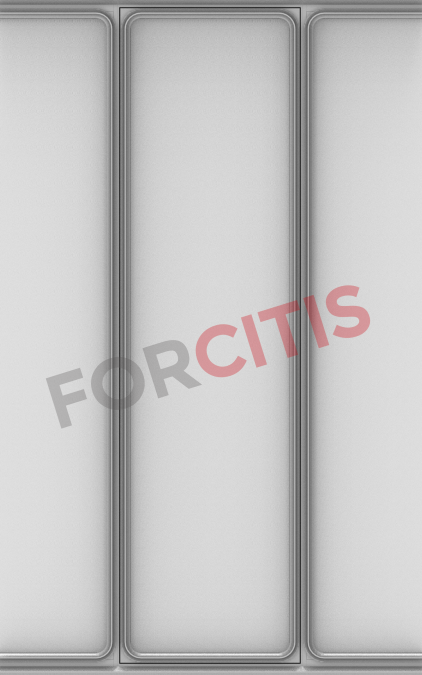
▲ Overall window frame effect
This project adopts a vertically integrated decorative line design on the outer side, which integrates the opening sash and window frame into the overall frame (i.e. integrated window frame design) to eliminate the sense of seam and fragmentation in traditional window systems, forming a continuous and complete facade texture, and achieving the ultimate pursuit of architectural refinement for a "good house".
Innovation in high-performance window systems
This project adopts a floor to ceiling sliding window design to ensure minimal impact on the overall visual effect of the facade when opened.
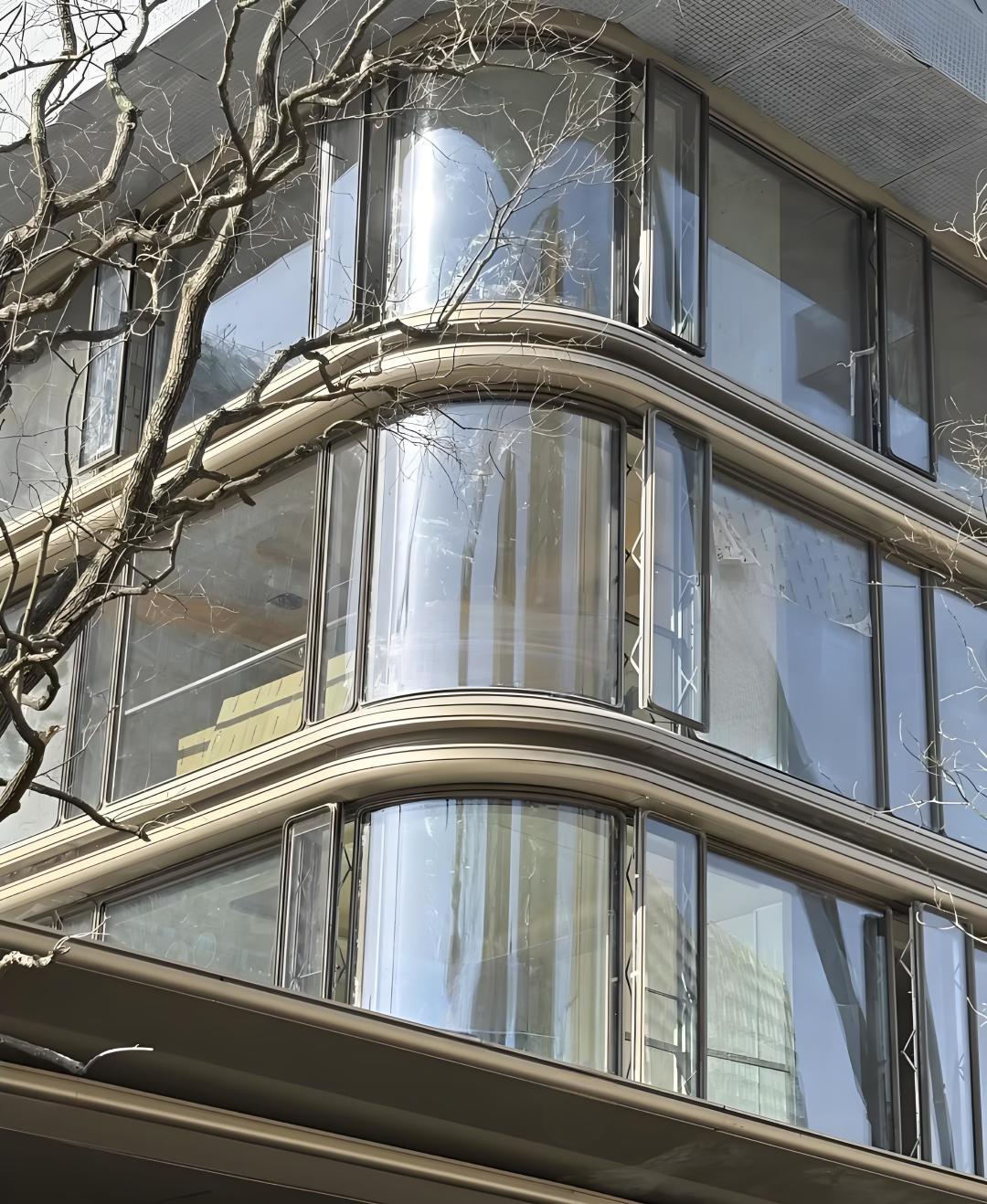
The window sash lines are pushed outward as a whole, maintaining the coherence of the building's appearance and providing a comfortable opening experience through the use of push bar handles.
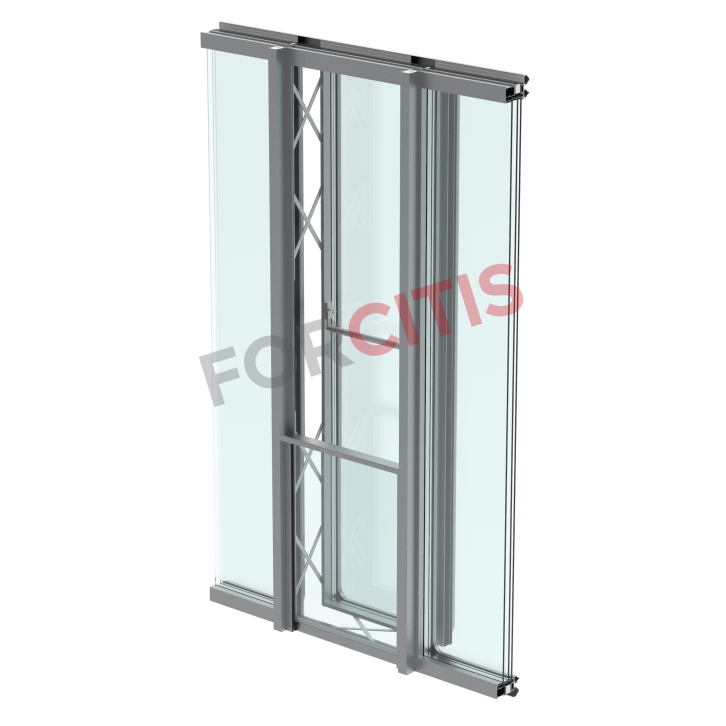
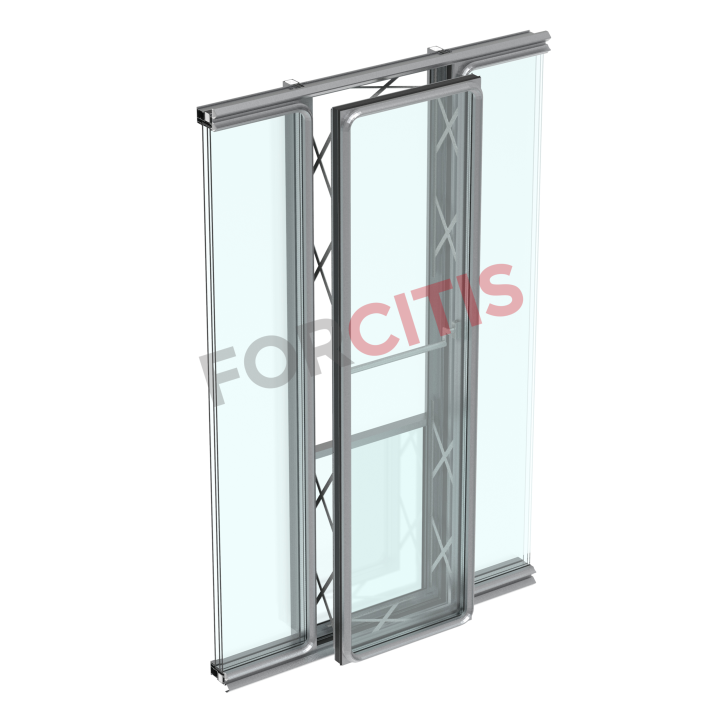
▲ Activate effect
In order to ensure the safety of the opening position, laminated glass railings are used for the opening position. This not only provides necessary safety protection, but also minimizes overlapping interference between systems. At the same time, the outward push design allows for air intake from all sides, significantly improving indoor ventilation and air exchange efficiency.

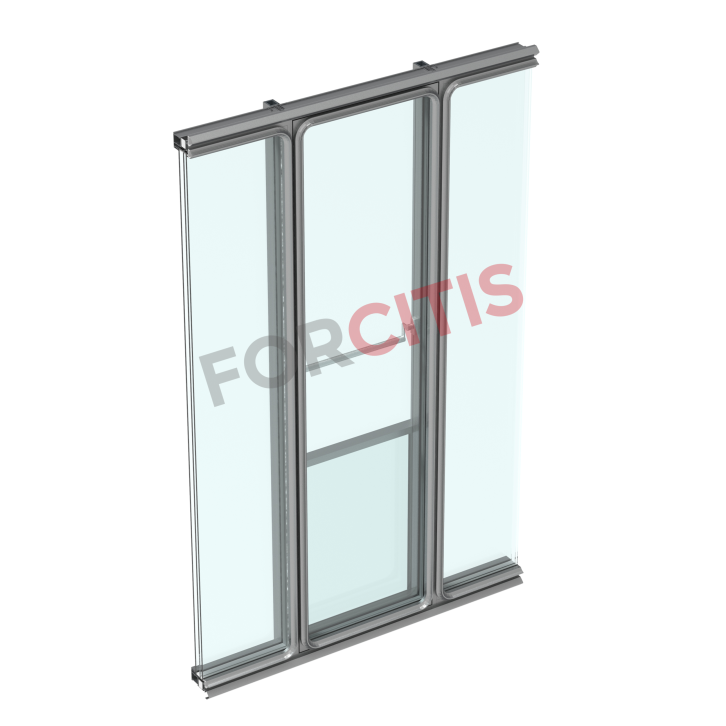
▲ Window system
In response to the special window design and the need for large-scale horizontal extension in this project, conventional and standard window systems are unable to meet the refined requirements for high-quality facades.
To this end, the Foster team has worked closely with imported system window manufacturers to jointly develop a customized window system that meets both architectural aesthetics and performance requirements. And through independent modeling and rendering techniques, precise reproduction and visual expression of design intent have been achieved.
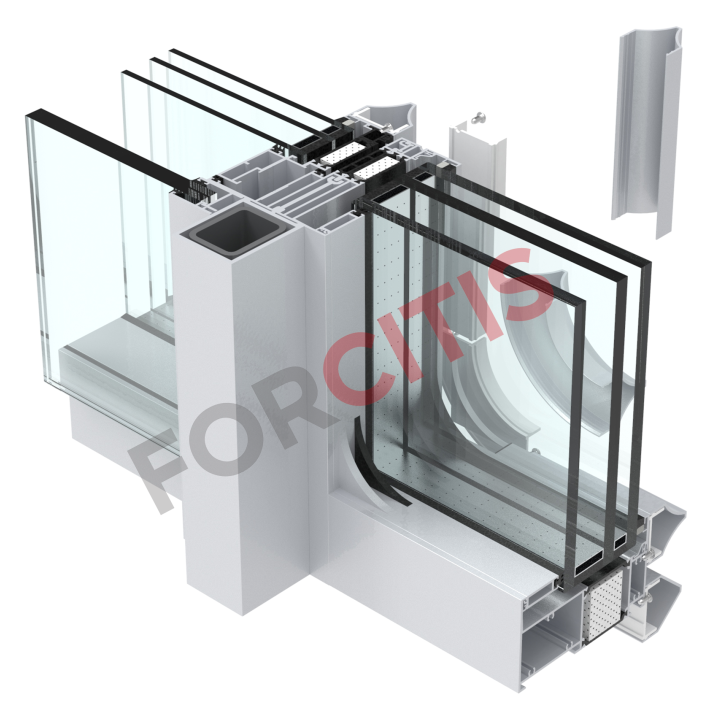
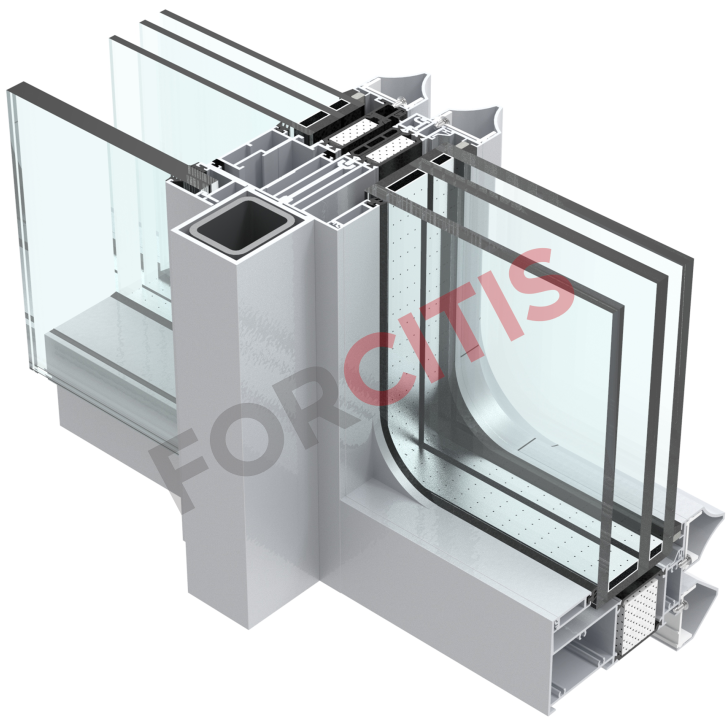
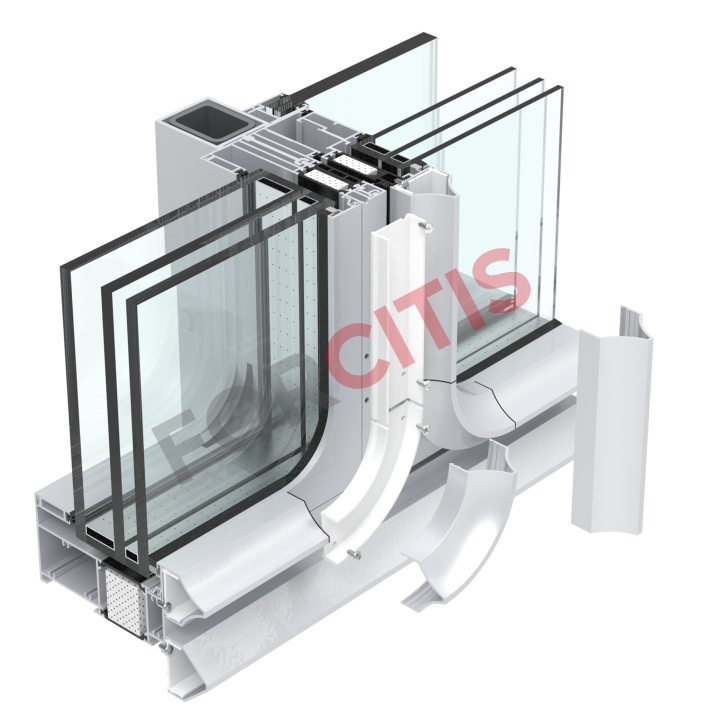
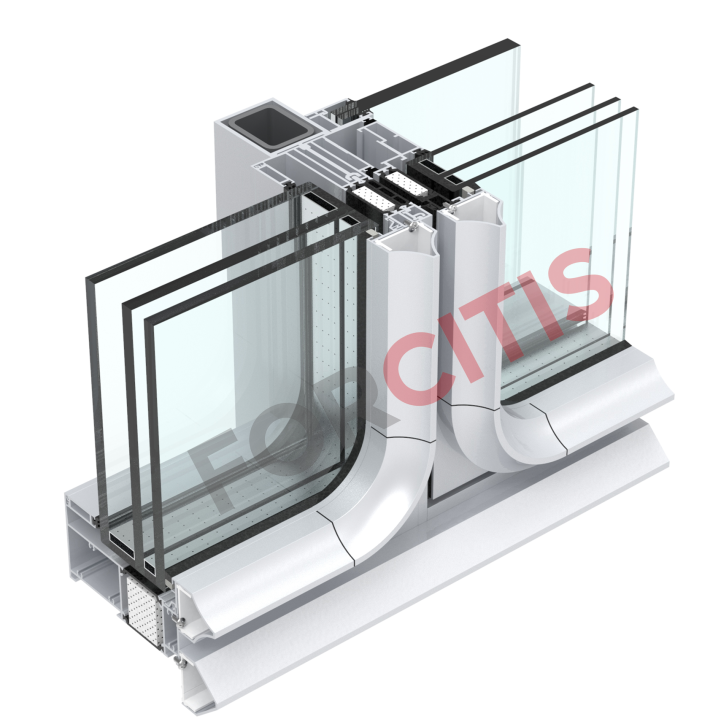
▲ Cross T-shaped rounded corner
It is worth mentioning that by adopting innovative techniques such as the cross T-shaped rounded corner design, the problem of continuous horizontal extension of special shaped window openings has been successfully solved, breaking through the limitations of traditional window systems and ensuring the purity and consistency of building facades.
To meet the dual needs of "good houses" for green energy conservation and residential safety, the glass system adopts a three glass two cavity structure, forming good insulation performance, significantly reducing energy consumption, and helping to achieve green energy conservation goals.
The outer two pieces of glass are made of ultra white tempered glass, which has higher light transmittance and lower self explosion rate compared to ordinary float glass, greatly improving the safety of use and ensuring the safety and stability of the outdoor environment for residents.
LOW-E film front glass also uses ultra white glass to effectively reduce color difference caused by differences in glass thickness, improving the overall texture and consistency of the facade.
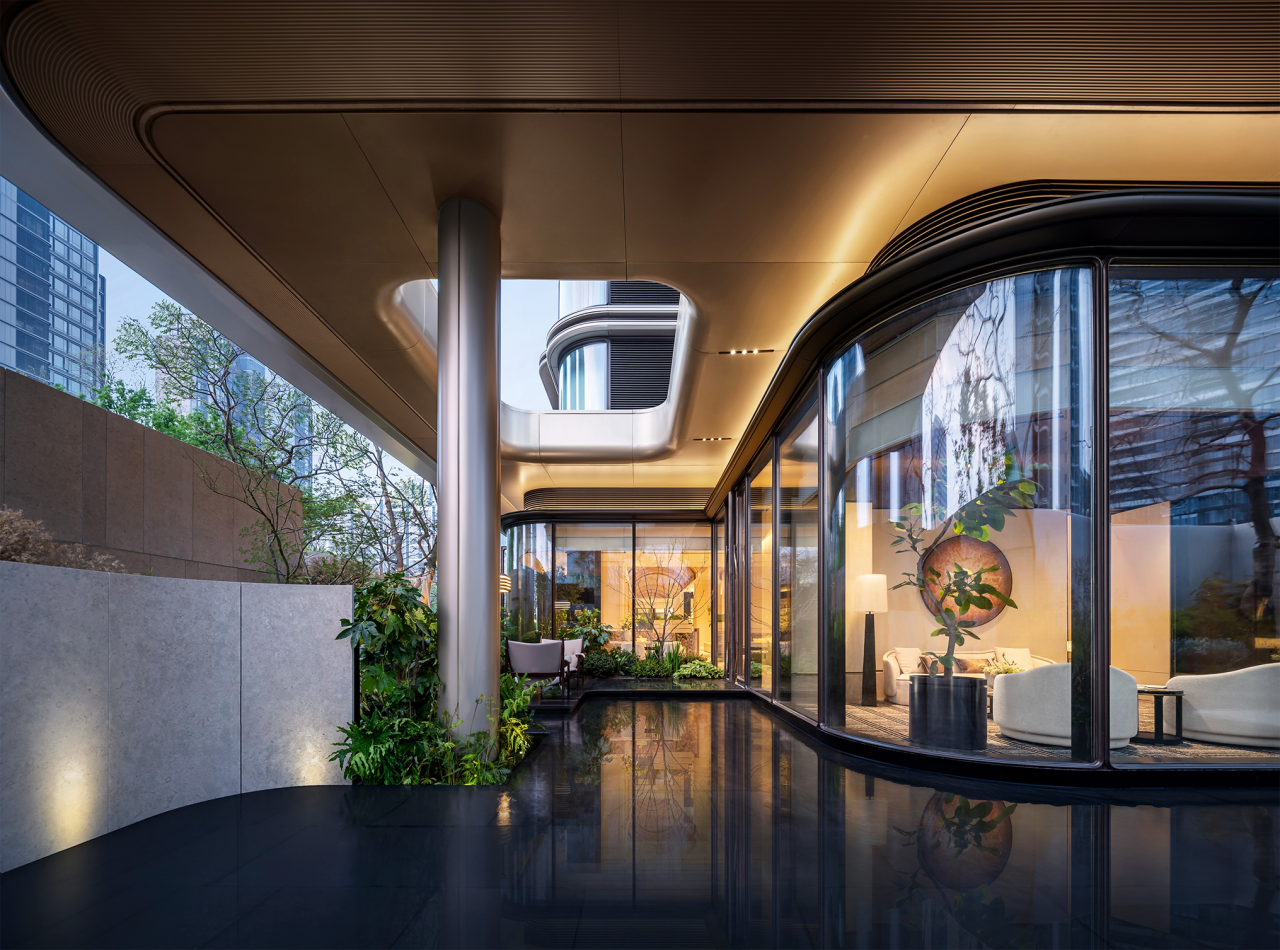
In terms of the configuration of the sunshade system, a mid mounted sunshade design is adopted, and the operation mode is configured according to the size of the glass panel: the large glass panel is equipped with an electric sunshade system for remote or centralized control; The small glass panel adopts manual adjustment method, flexibly adapting to local shading needs, balancing indoor lighting and shading adjustment functions, comprehensively improving the comfort of indoor thermal environment and the quality of light environment.
In addition, the Foster team has clearly defined the thermal performance goals of the entire window system since the beginning of the project. Through continuous optimization of key structural nodes and collaboration with energy-saving consultants for systematic performance verification, the window system fully meets green building standards.
Sealing of window partitions and solid columns
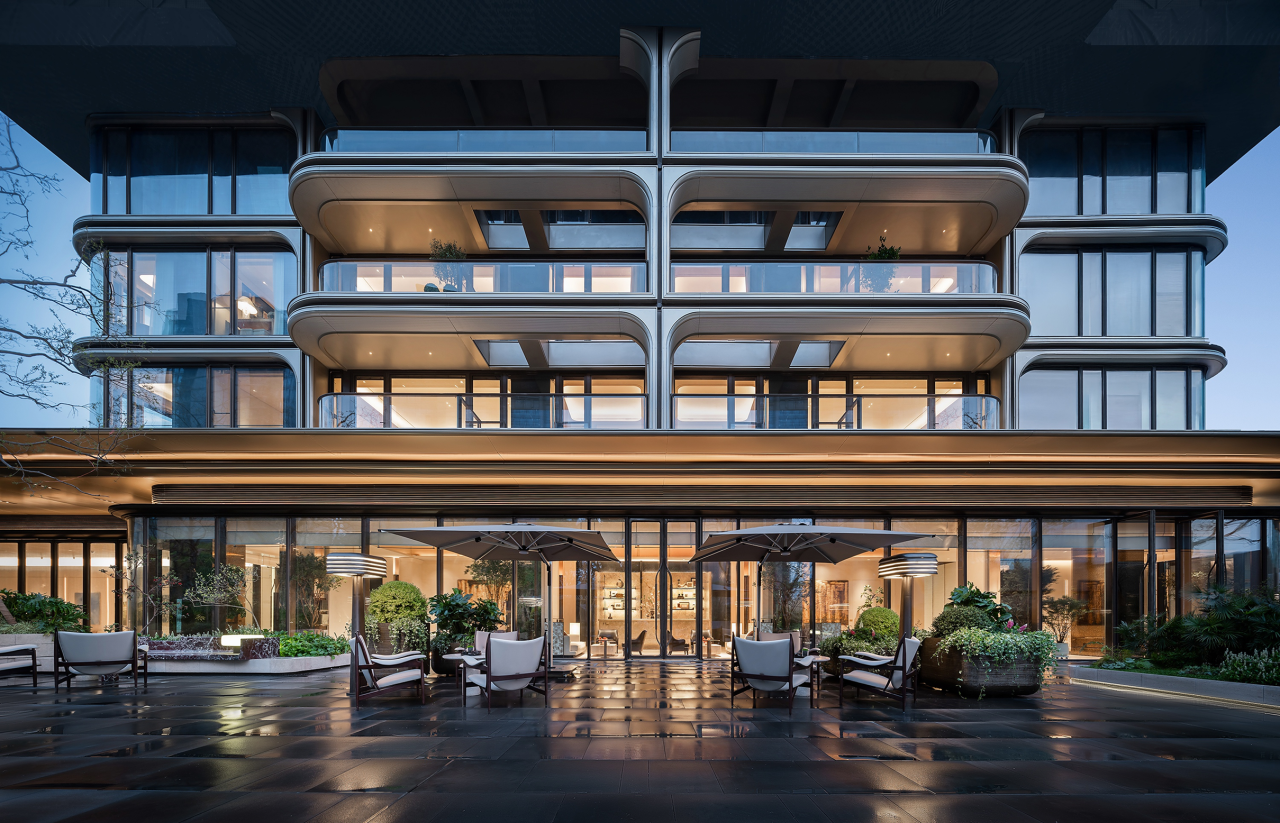
In order to achieve a transparent view and comfortable experience of indoor space, and ensure the visual uniformity and coordination of outdoor glass grids, the large glass panels have been finely arranged, combined with wall backboards and interior decoration layout, creating a visual rhythm that echoes the inside and outside and has an orderly rhythm, fully reflecting the high standard pursuit of "good house" for spatial transparency and overall aesthetic quality.
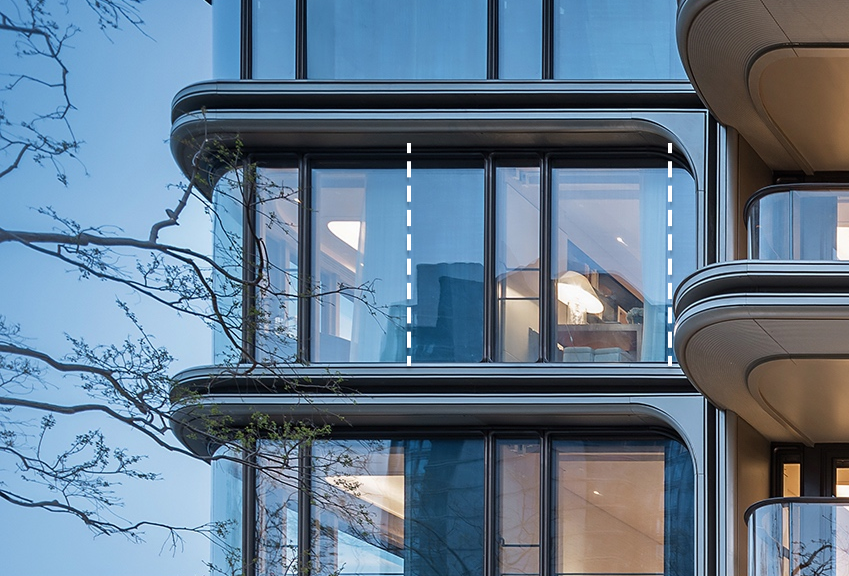
At the junction of the window system and solid columns, the project adopts customized closure components to achieve natural transitions between building interfaces. This not only enhances the overall aesthetics and completeness of the facade, but also effectively blocks the cold and hot bridge effect, demonstrating the dual control of "good house" in terms of functional performance and detail aesthetics.
Integrated design of column ceiling
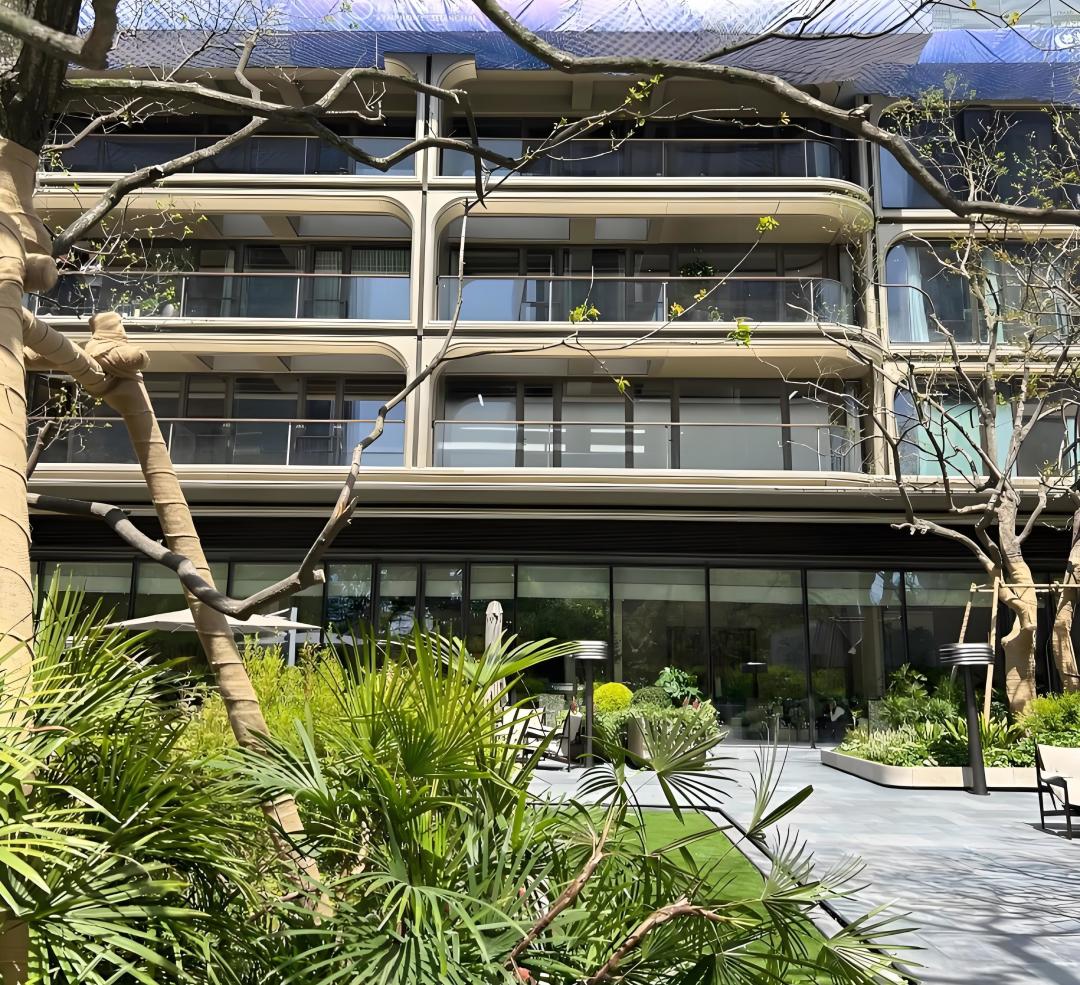
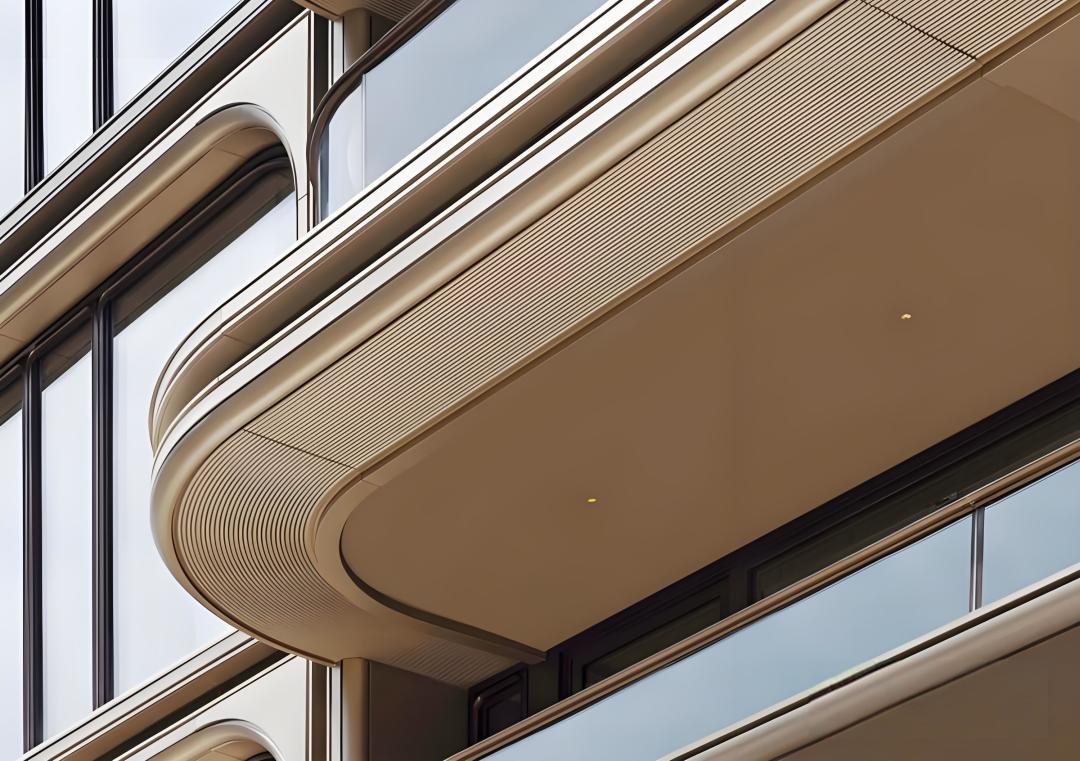
Through modular prefabricated components and BIM precise positioning installation technology, seamless connection between column groove extraction process and hyperbolic ceiling aluminum plate carving board is achieved, forming a spatial transition system of top column linkage.
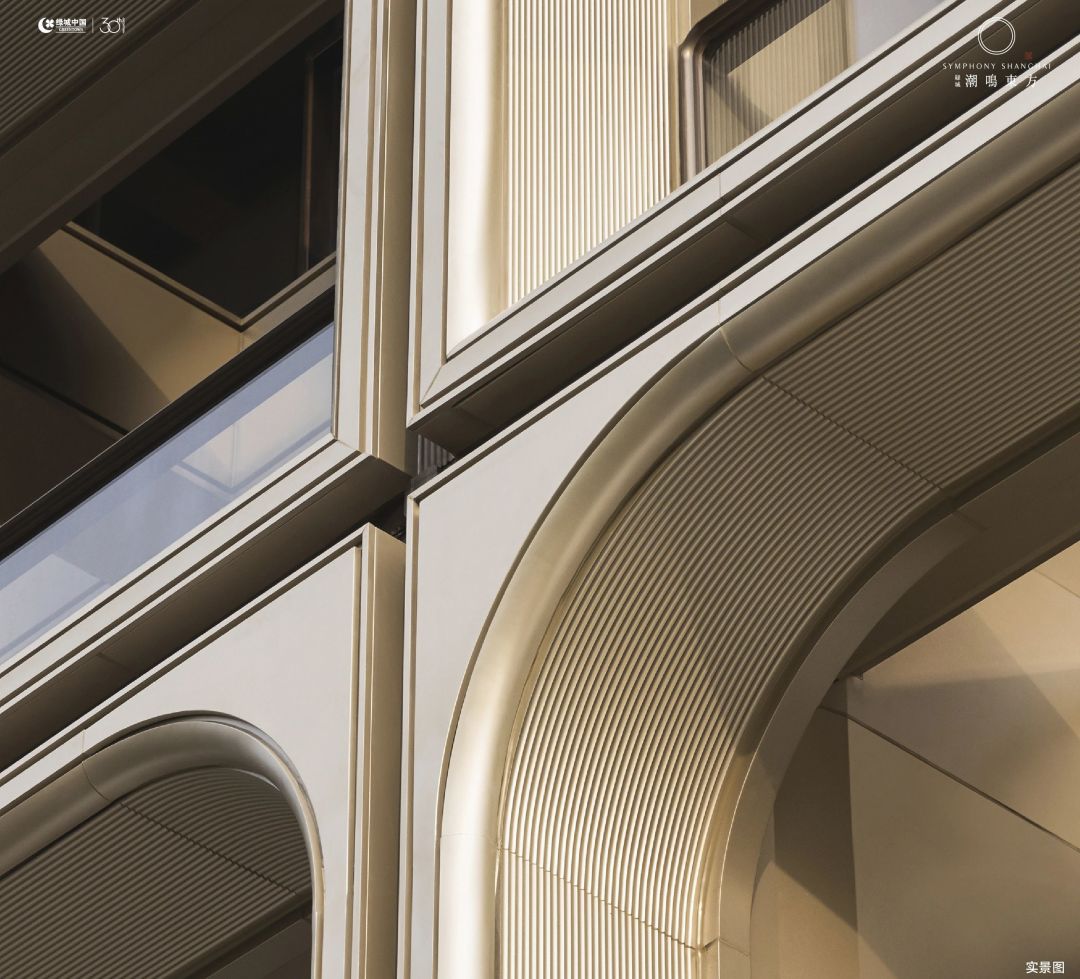
For the curved shape of the building facade, an innovative composite structure of "outer curved aluminum plate+inner rectangular window" is adopted. The outer side is outlined with a soft contour of curved aluminum plate, and the inner side adopts a standardized system window structure. The innovative curved corner breaks the rigid and straight boundary of traditional architecture, and calls for the unique mechanical aesthetics of the industrial heritage on the west bank with "fluid geometry".
While reducing the complexity of construction, cleverly avoiding the problem of joint gaps, the building facade combines rigidity and flexibility, highlighting the delicate temperament of high-end residential buildings.
Refined process system
Invisible glue treatment: The glue seam is hidden in the groove of the profile to ensure visual purity.
Customized profiles and anti misalignment design: Decorative lines are formed using specialized molds with precise straightness; Set up anti misalignment card slots for docking nodes to ensure precise installation.
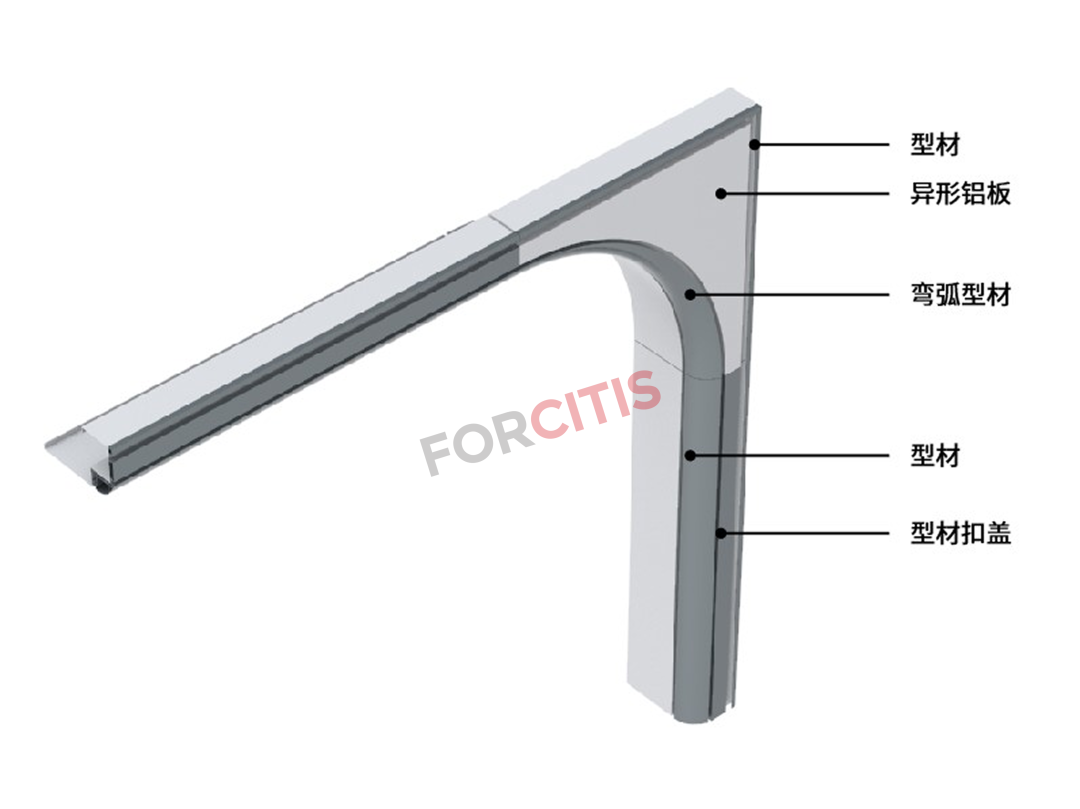
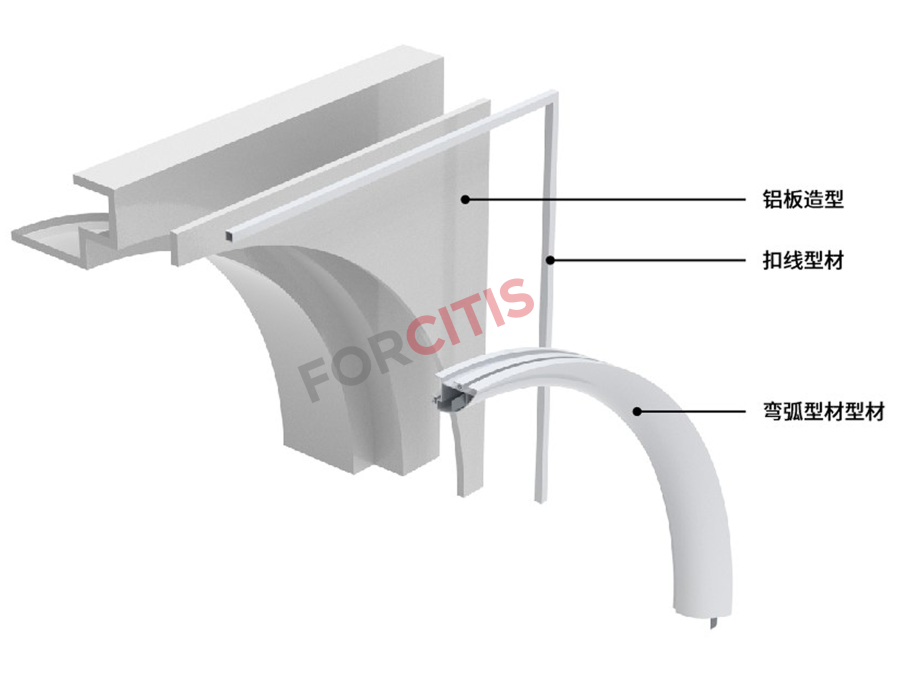
▲ system construction
Triangle plate node optimization: By disassembling the exploded diagram to deepen the processing details, standardized installation of complex shapes can be achieved.
Waist line decoration system
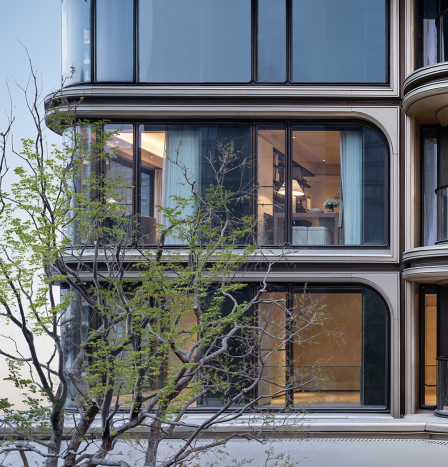
The project adopts standardized interlayer lines with a uniform cross-section at the waistline position, combined with groove design, which effectively reduces the number of visible adhesive joints while enriching the facade hierarchy, enhancing overall refinement and building quality.
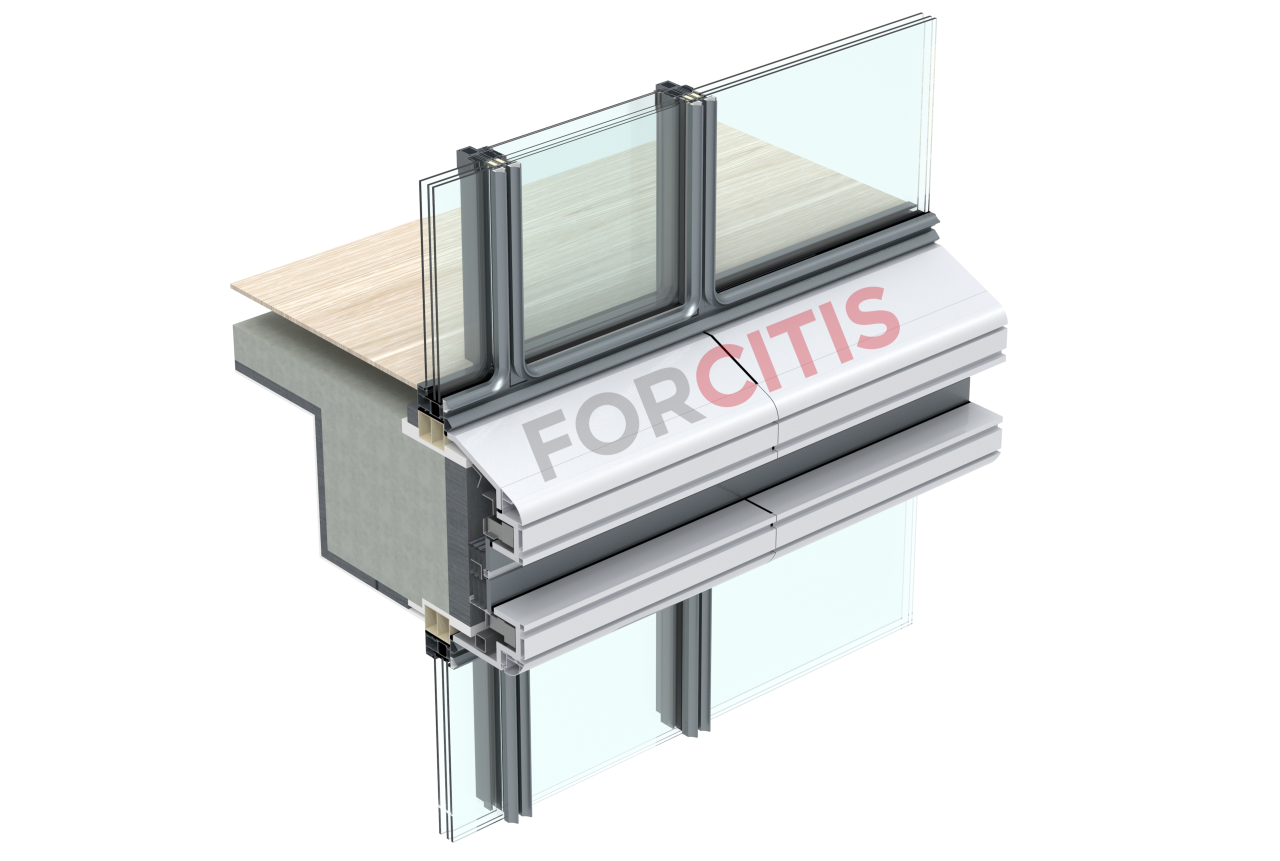
▲ Interlayer Line Effect
In many previous projects, there were a large number of interlayer adhesive joints. In conventional designs, the width of the adhesive joint was 15mm. However, considering the rounded corners of the aluminum plate and construction errors, the actual width can reach 22-30mm. Such wide adhesive joints not only affect the overall appearance of the facade, but also are more prone to problems such as dust accumulation and oil molecule diffusion after long-term use, seriously affecting the cleanliness and service life of the building appearance.
To this end, this project optimizes the facade grid logic to form a 2-3 grid alignment relationship between the interlayer lines and the window frames, significantly reducing the number of interlayer line joints and significantly improving the overall integrity and coordination of the facade. At the same time, the width of the adhesive joint in the aluminum plate area is strictly controlled at 8mm, significantly reducing the gap width and making the facade appearance more neat and delicate; The front profile lines are made using fine seam and tight splicing technology, achieving better visual continuity and exquisite details while ensuring safe and reasonable construction.
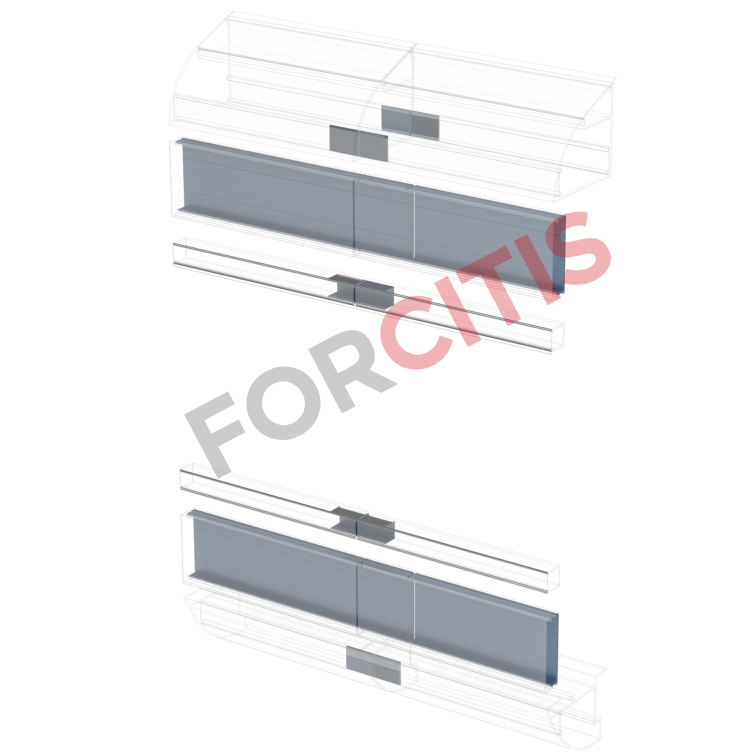
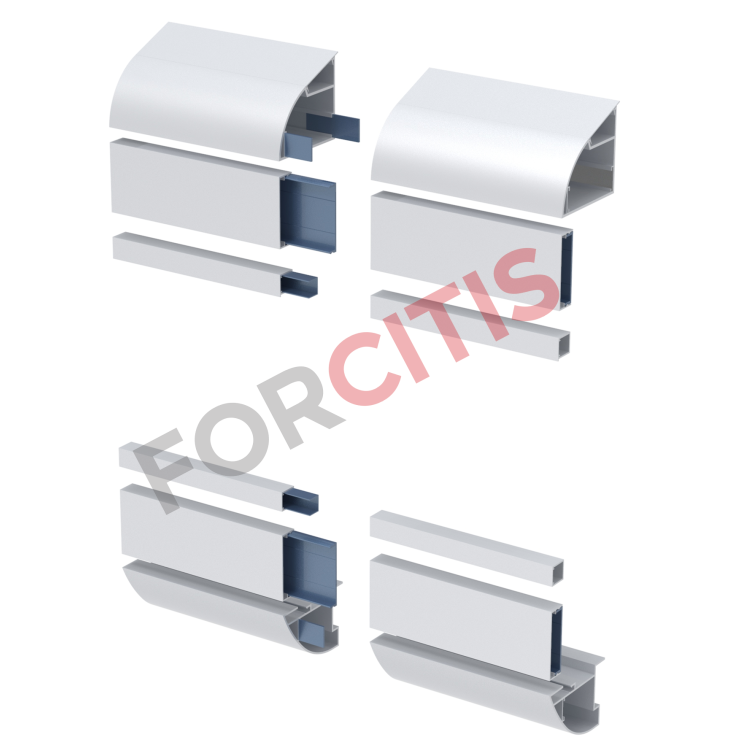
▲ Inter layer line insertion
In addition, in response to the inevitable docking and right angle intersection problems at the front end of the interlayer lines, the project has made special optimizations in the detailed structure: adding flat inserts at the intersection, and drawing on the staggered installation method of glass curtain wall pressure plates to make the connection of the buckle cover more straight and smooth, further improving the precision and sense of completion at the corners.
At the same time, the project further optimized the adhesive joint treatment system, hiding most of the structural adhesive inside the structure as much as possible, effectively reducing the phenomenon of electrostatic adsorption and oil molecule diffusion caused by exposed adhesive joints, reducing the risk of aluminum plate surface pollution, and thus improving the durability and long-term aesthetic performance of the curtain wall system, fully reflecting the high standard pursuit of "good house" for appearance quality and living comfort.
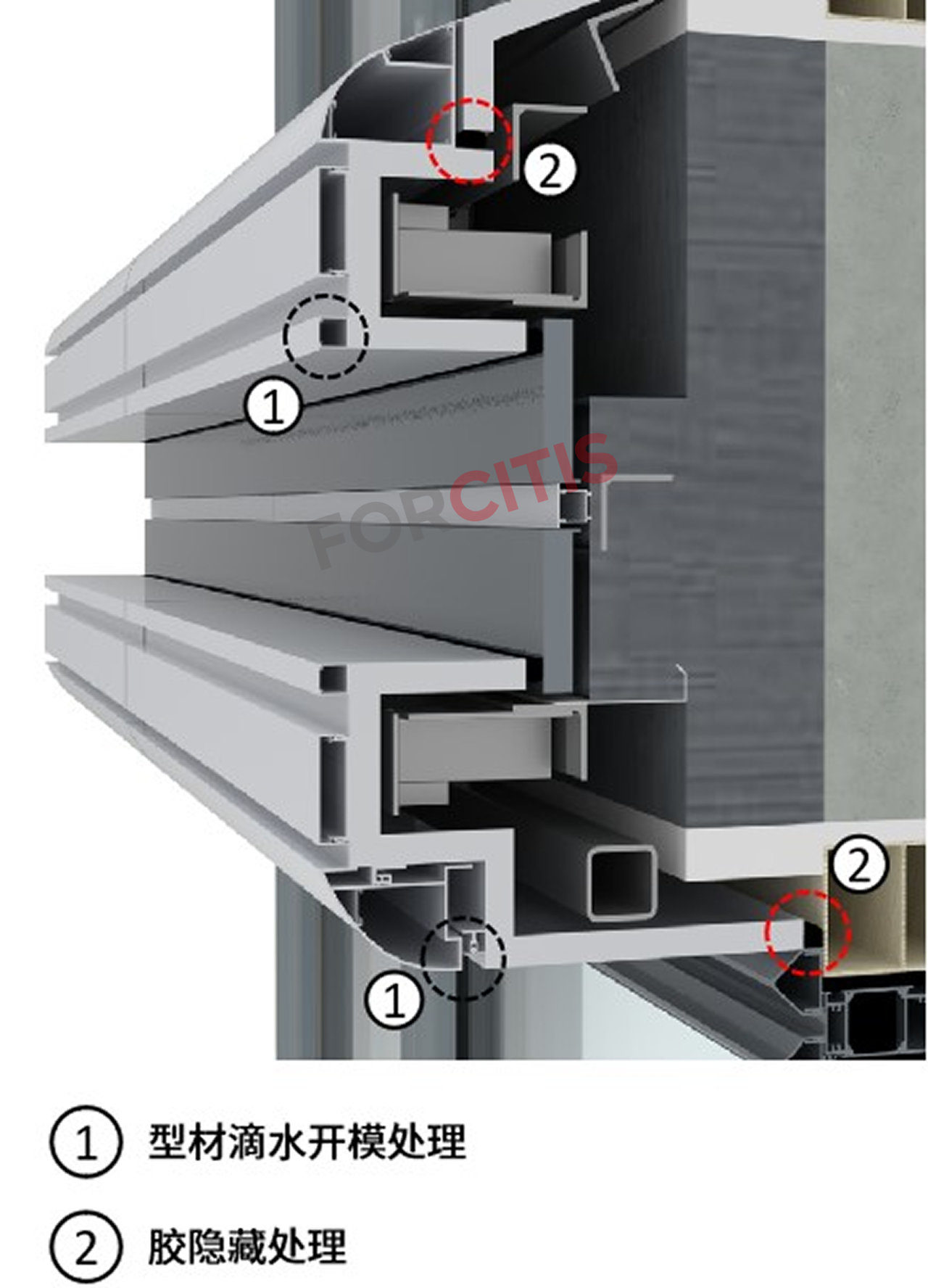
Continuing the fine design strategy of the project in the facade details, the drip structure is integrated during the profile molding stage and directly incorporated into the mold forming process to avoid rough finishing caused by construction errors in the later stage, making the line finishing more exquisite and the overall neater, further improving the quality of the building facade details.
In terms of material combination, the project adopts a combination of aluminum alloy lines and carved panels. While ensuring the overall flatness of the facade, the clever combination of material texture and craftsmanship creates a precise texture comparable to that of a high-end watch bezel, interpreting the "good house"'s dedication to details.
The waistline corner adopts a curved transition design, giving the building a more rounded and harmonious appearance, effectively solving the common visual abruptness and gap misalignment problems in traditional right angle splicing, thereby significantly enhancing the overall beauty of the building.
Balcony railing system
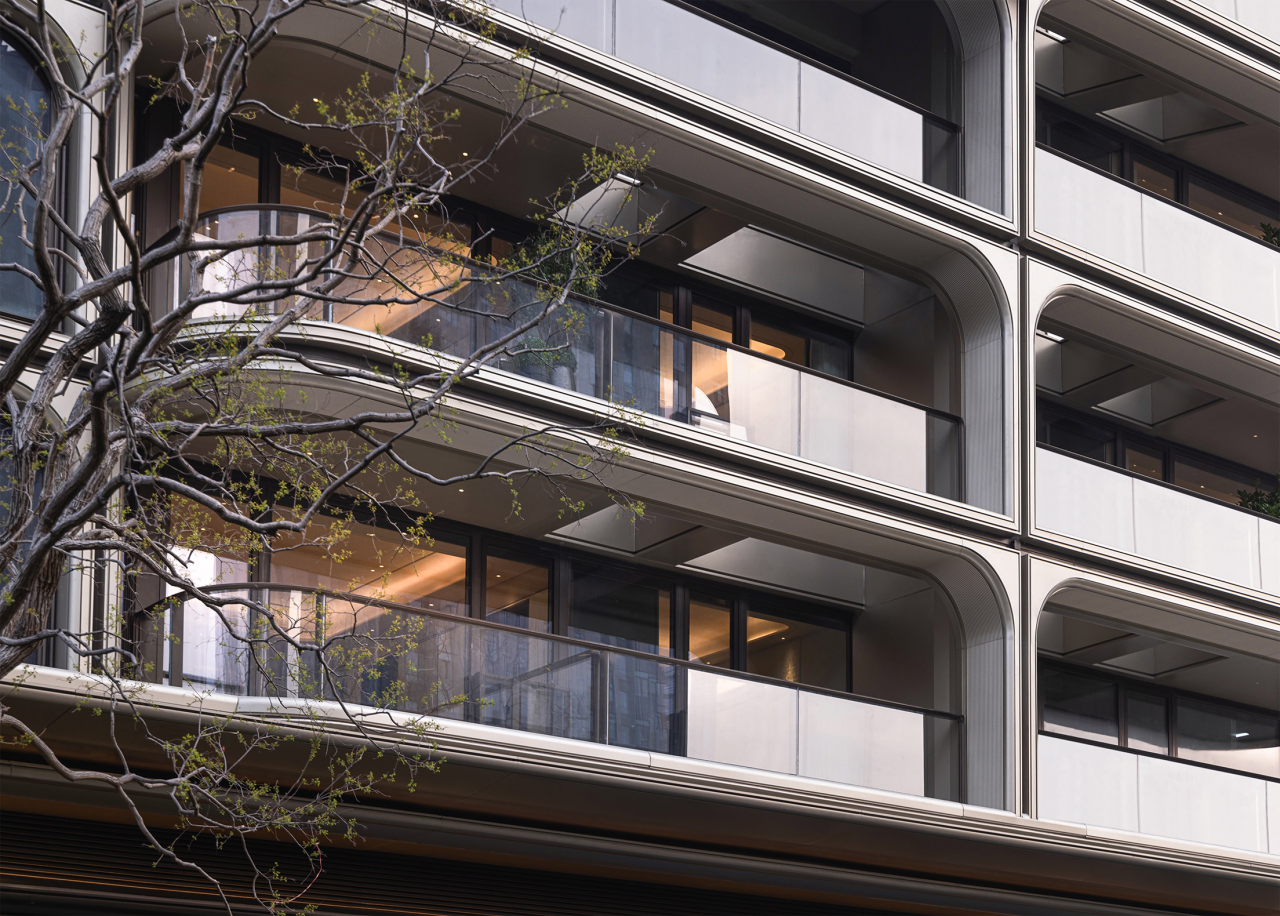
The balcony is equipped with a glass railing design with a maximum panel length of 3.3 meters. The vertical keel is placed behind the glass, making the structure hidden and visually unobstructed, significantly enhancing the overall transparency of the facade and fulfilling the commitment of "good house" to spatial purity and aesthetic quality.
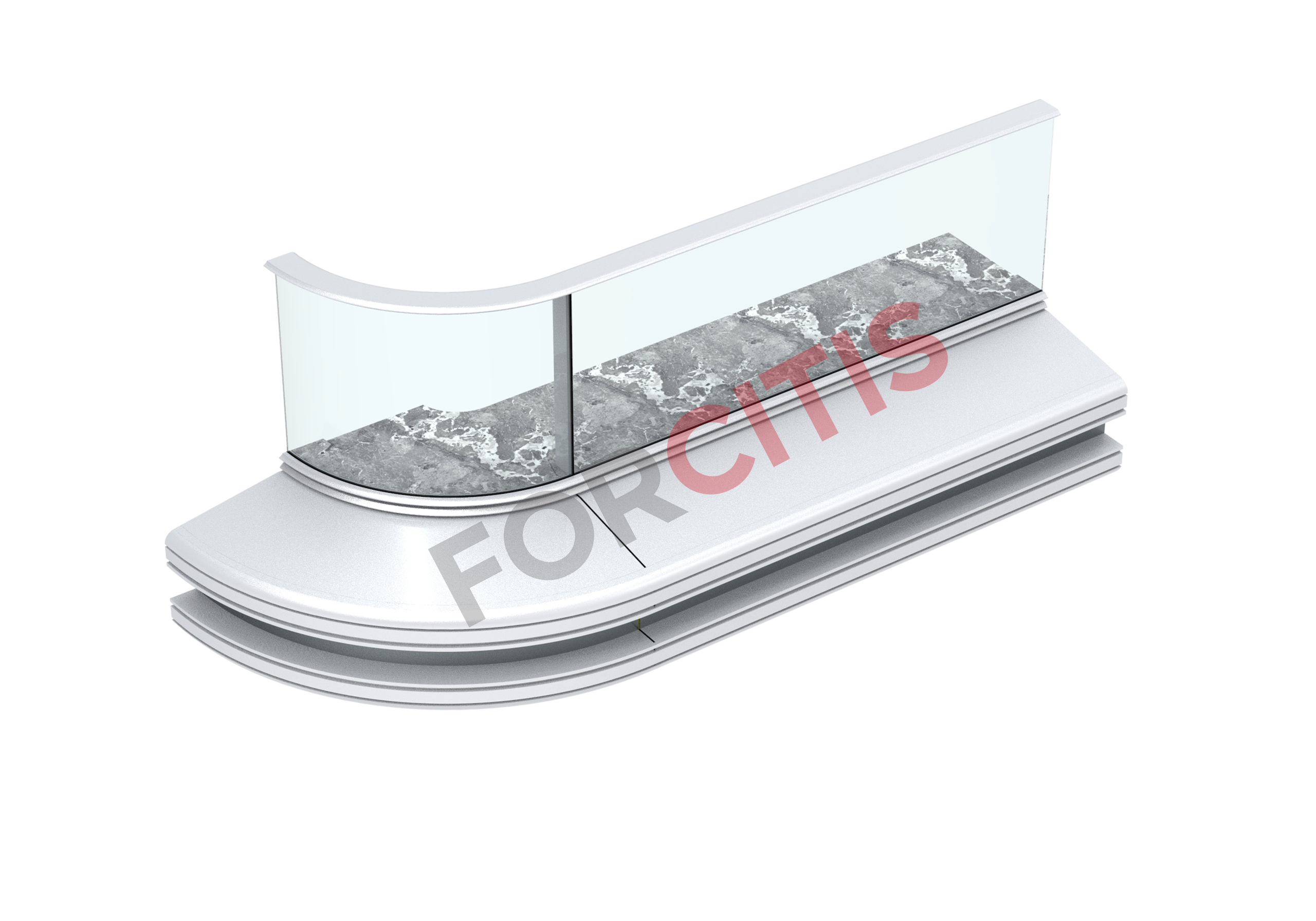
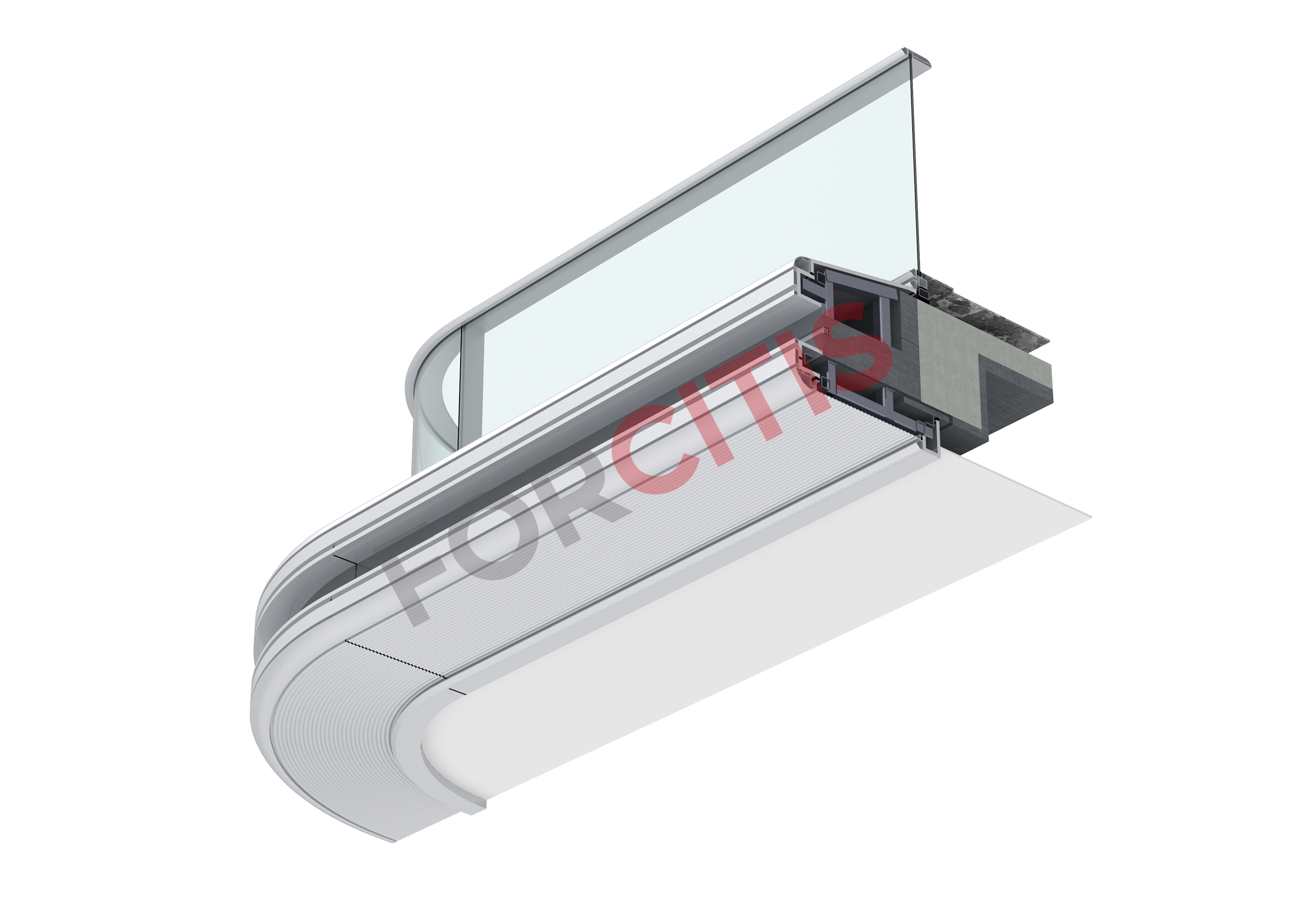
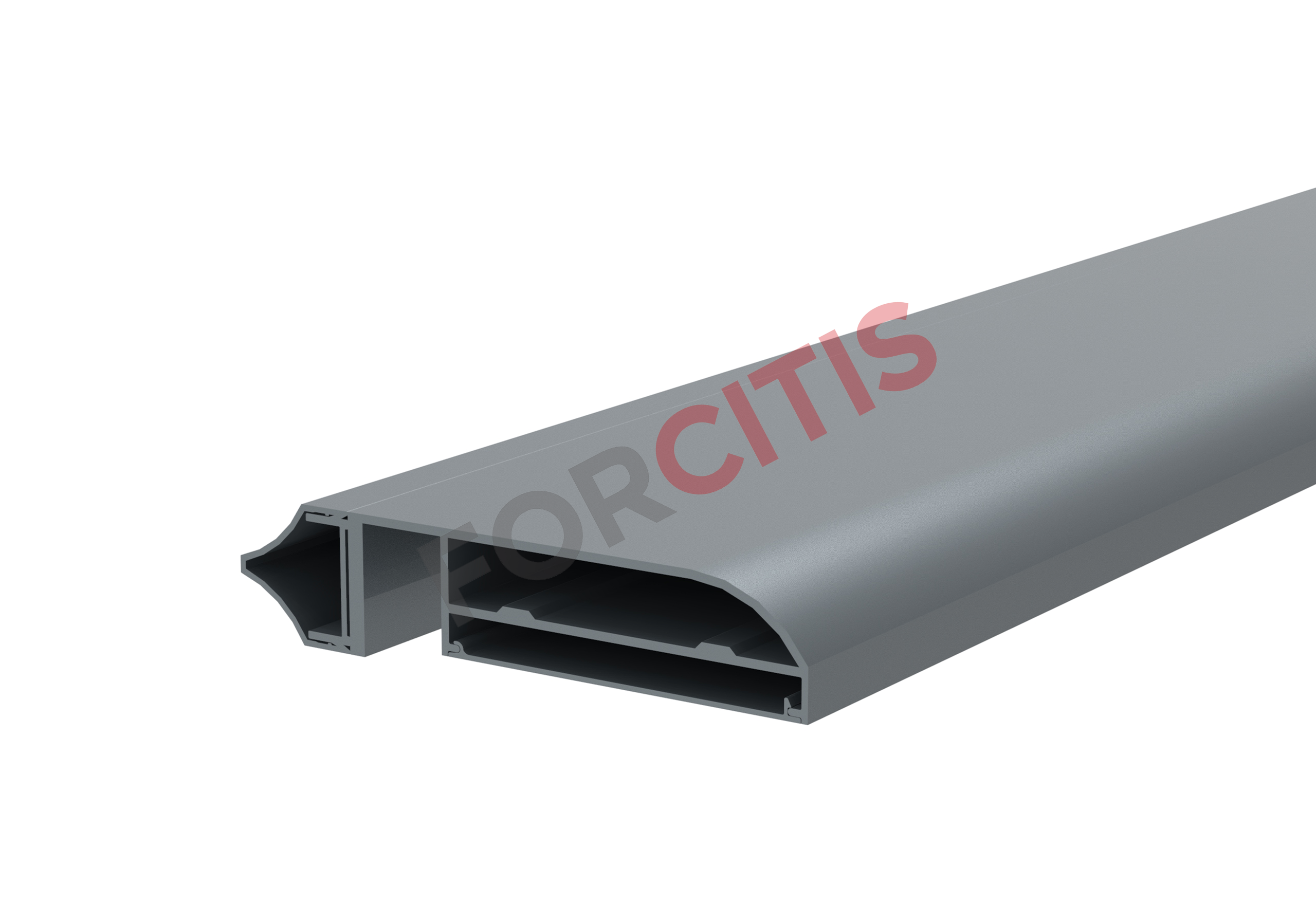
▲ Glass fence effect
The spacing between columns is arranged in a modular manner to ensure smooth extension of the line of sight while meeting safety regulations; The armrest design continues the overall architectural language style, with a unified, coordinated and aesthetically pleasing form, while fully considering ergonomic design, optimizing the grip angle and curve, enhancing user comfort, and allowing users to truly feel the meticulous design care in their daily lives.
In terms of safety, the fence glass adopts a sandwich process, which has excellent impact resistance and can maintain integrity even if accidentally broken, effectively preventing safety hazards caused by fragment detachment. Smooth transition treatment is also carried out at the corner of the armrest to avoid collision injuries caused by sharp edges, fully reflecting the comprehensive consideration and caring protection of the user experience by "Good House".
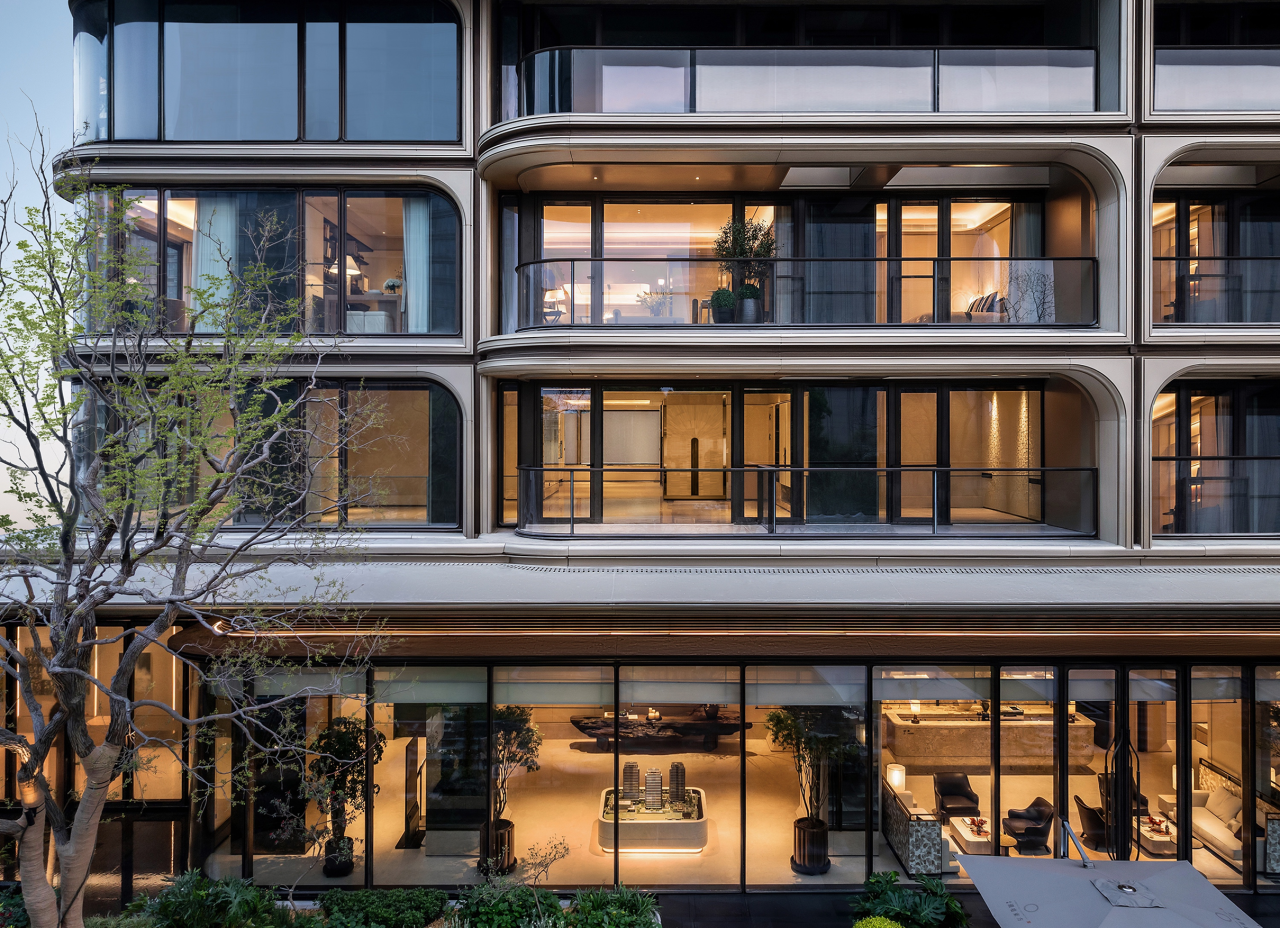
Curved corner technology: The overhead canopy is made of curved aluminum panels, combined with floodlighting and a hidden drainage ditch at the top, to weaken the sense of volume and create a lightweight visual form.
Performance optimization design: Using honeycomb panels as ceiling materials to ensure flatness and aesthetics, while solving the problem of dripping and pollution, balancing practicality and durability, interpreting the quality pursuit of "good houses" for outdoor spaces.
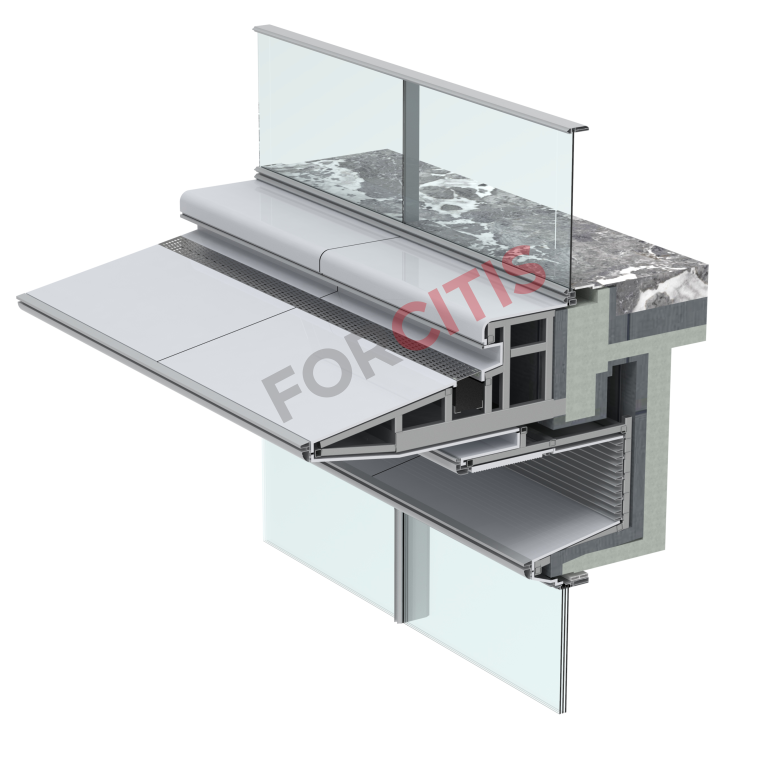
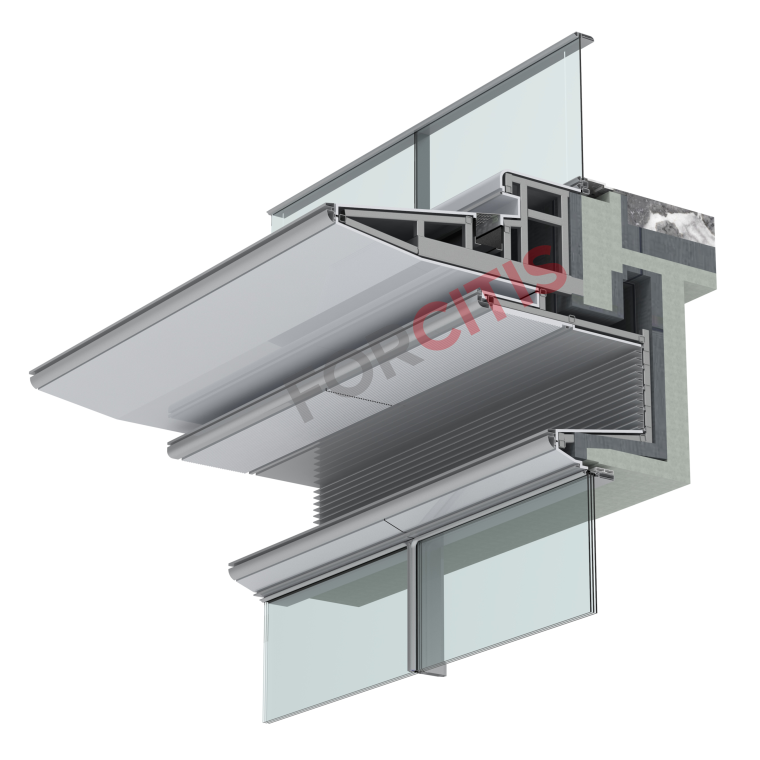
▲ Rain canopy effect
These meticulous design elements together form the unique facade of the Green City, which is not only a barrier to shelter from wind and rain, but also a corner of Shanghai's urban landscape.
When the river breeze brushes over the ever-changing metal surface, it not only leaves behind lines of light and shadow poetry, but also a revelation for the transformation of Chinese real estate enterprises - closely integrating standards, technology, and humanistic spirit, making "good houses" transcend physical space and become an eternal carrier of urban civilization.
Unfinished waterfront continuation of 'Flowers'
Chao Ming Dongfang reconstructs urban civilization based on "good houses" and "living communities" - the floating swimming pool reflects the skyline of Lujiazui, the Spring Knowledge School hides in an ecological courtyard, and the art market spreads along the riverbank... just like Wong Kar wai's "Flowers", trivial daily life is engraved into a cinematic glimpse.
FORCITIS empowers Chaoming East with engineering wisdom, from curtain wall innovation to near zero energy consumption practice, and together with Greentown, interprets the essence of "a better life".
Life rushes forward, while poetry lingers on the riverbank forever.
-

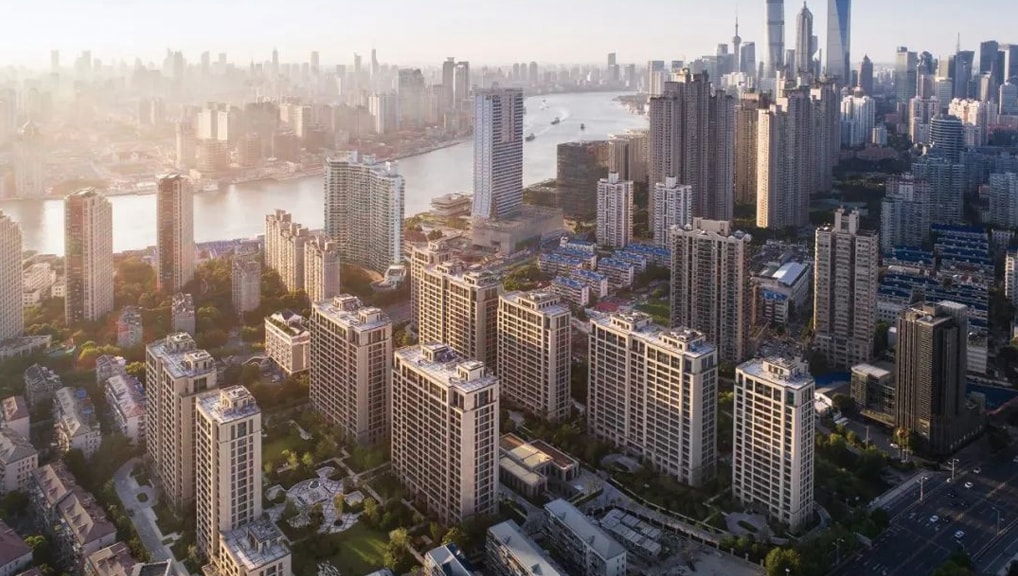 Shanghai Jiulongcang Riverside · 18A premier high-end flat along the Huangpu River, an iconic piece of the Pudong riverfront landscape.
Shanghai Jiulongcang Riverside · 18A premier high-end flat along the Huangpu River, an iconic piece of the Pudong riverfront landscape. -

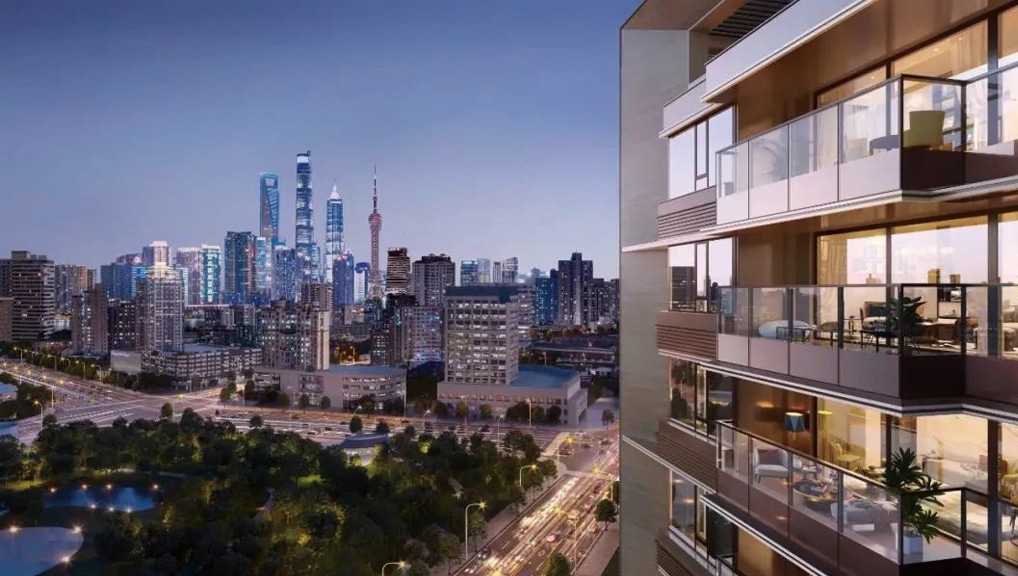 Shanghai Renheng • HaishangyuanThe perfect integration of green plants and metal lines forms unique spatial attributes and presents the ecological beauty of buildings.
Shanghai Renheng • HaishangyuanThe perfect integration of green plants and metal lines forms unique spatial attributes and presents the ecological beauty of buildings. -

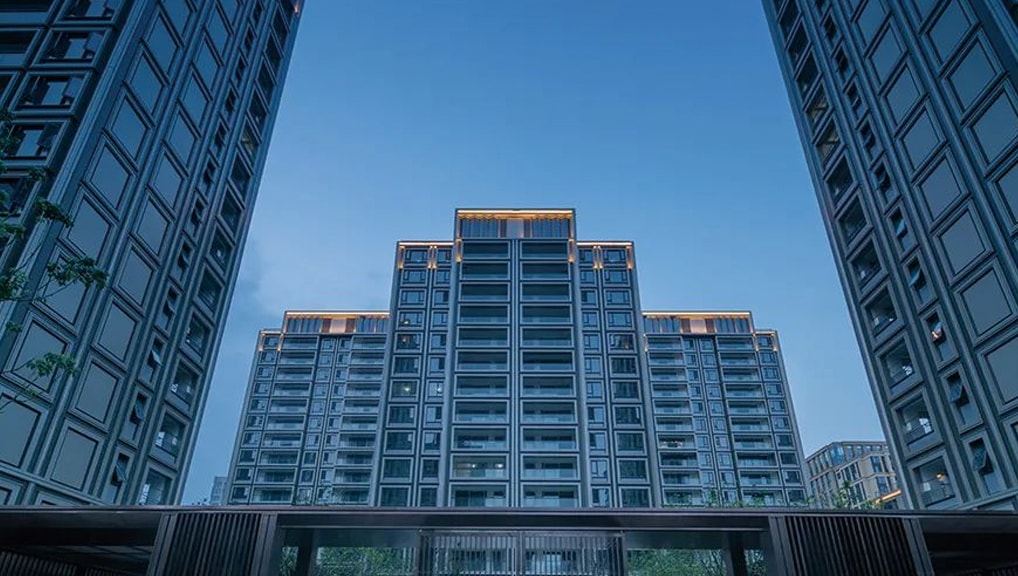 Hangzhou MCC Jinxiu MansionHang Cheng, which has flourished for thousands of years, is written in the collection of West Lake.
Hangzhou MCC Jinxiu MansionHang Cheng, which has flourished for thousands of years, is written in the collection of West Lake.







