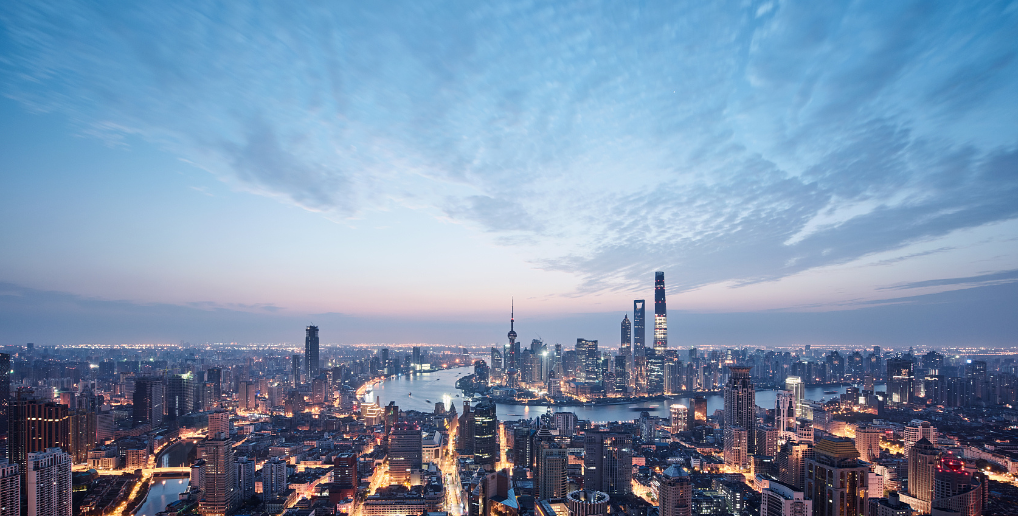New Technology Application and Development Trend of Building Surface (II)
Abstract
The fantastic ideas of architects promote the continuous innovation of curtain wall technology, and also promote the progress of related materials. The continuous emergence of new materials also promotes the innovation and development of curtain wall technology, which complement each other. Intelligent city construction, as the current direction of urban development, will inevitably promote the intellectualization of buildings, and also promote the development of ecological intelligent building curtain walls.
Key words: building curtain wall, new materials, new technology, development trend
In the previous article, we have already discussed the new technology application and development trend of building skin, "the application status of glass curtain wall materials" and "the application of new technology in glass curtain wall".
In this article, we continue to analyze the theme of "New Technology Application of Metal and Stone Curtain Wall" and "Development Trend of Curtain Wall for Building-Intelligent Curtain Wall" of the new technology application and development trend of building skin. Thank you for attention and discussion.
III. New Technology Application of Metal and Stone Curtain Wall
3.1 Application of traditional manufacturing process
Compared with glass curtain wall, metal curtain wall and stone curtain wall belong to partial decorative curtain wall. The design and application of curtain wall mainly focus on the decorative effect, mainly on the evaluation of the color, pattern and texture of the panel material. Aluminum veneer, aluminum composite plate, aluminum honeycomb plate, stainless steel plate, enamel plate and so on are mainly applied for metal plate curtain wall. Moreover, there are a variety of imitation natural stone veneer aluminum plate, such as the application of imitation stone aluminum plate, three-dimensional plate, magic color aluminum plate and zinc alloy plate. In addition to the application of natural stone panels, many artificial panels have emerged for double-layer curtain walls, such as ceramic plate, porcelain plate, microlite, Qiansi board, ultra-thin stone honeycomb board, concrete sheet and so on. Some traditional ceramic technology has been innovatively developed and applied to building curtain walls.
Guangzhou East Tower-CTF Finance Centre, located in Guangzhou Pearl River New Town, 530m high, is the fifth tallest building in the world. The vertical decorative frame of its curtain wall is made of wavy white split glazed ceramic panels, using the traditional Ge kiln ceramic split process. The unique effect of the delicate and exquisite ice cracks of Ge glazed porcelain, commonly known as "golden wire and iron wire", is perfectly displayed on the building. It is the highest ceramic panel curtain wall project in the world to date and a model of the perfect combination of Chinese ceramic technology and architectural art.
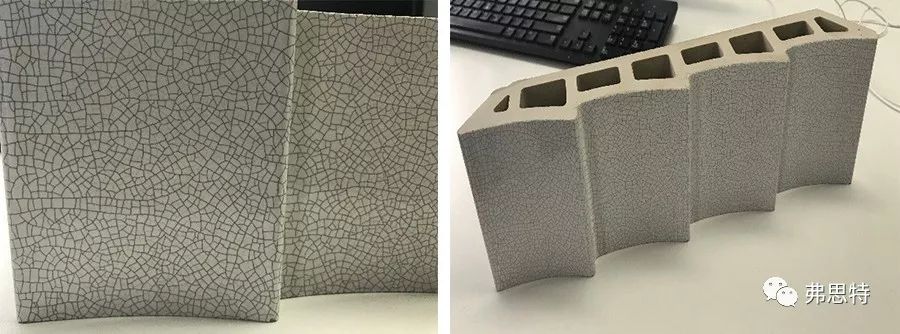
▲ Glazed Ceramic Plate in Guangzhou CTF Finance Centre
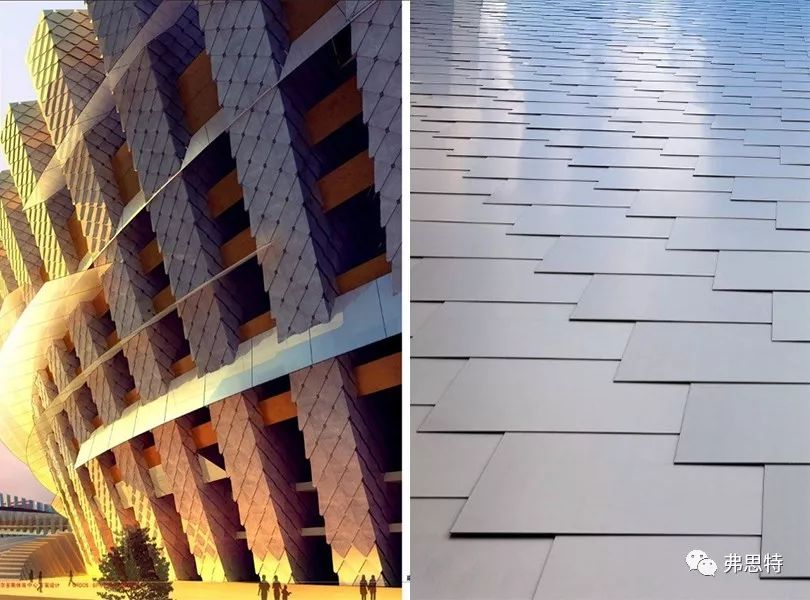
▲ The building periphery of Ordos Sports Center is made of rhombic concrete slab
Like the scales of a dragon and the armor of a Mongol warrior
With the continuous development of material technology, more and more new materials will appear and be applied to building curtain walls. Decorative components of the building curtain wall with similar appearance will show different decorative effects if they are made of different materials.
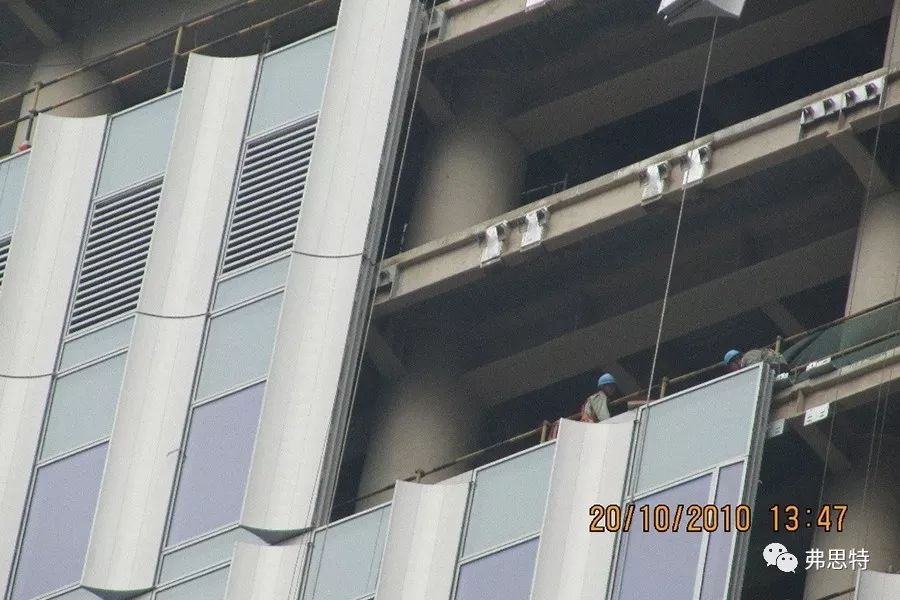
▲ Headquarters of China Merchants Bank in Shanghai --aluminum alloy mullion
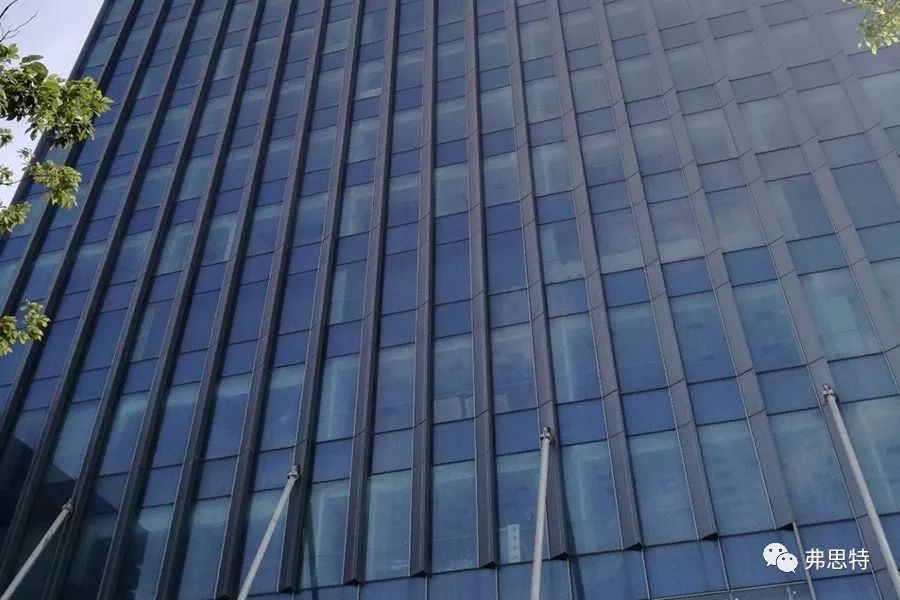
▲ Headquarters of China Merchants Bank in Nanjing-aluminum veneer decorative frame
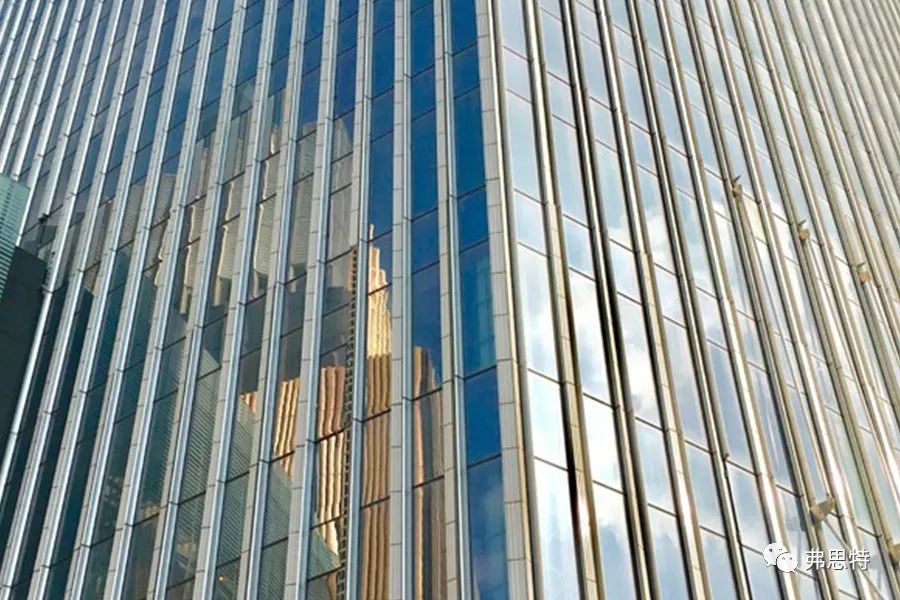
▲ Guangzhou CTF Finance Centre- ice crack glazed ceramic plate
3.2 Application of aluminum honeycomb panel composite technology
In the renovation of existing buildings, it is generally required that the external facade effect should be as good as new, that is, to maintain the decorative effect of the original building stone, which requires that the original building stone be removed and still used in the building. Due to the limited quantity of the original stone, the stone after demolition may not be able to meet the amount of stone needed for the transformation, and the newly mined stone can not match the color and quality of the original stone.
The stone of the old building is removed and cut into 6mm thin slices using aluminum honeycomb panel composite technology, which are processed into ultra-thin stone honeycomb panels with aluminum honeycomb panels, and then installed on the building by dry-hanging stone curtain wall. In this way, the original stone can be effectively used as the decorative panel, so that the appearance of the building still maintains the stone effect and age sense of the original building. Meanwhile, due to the thinness, lightness, and high strength of the stone honeycomb panel, it not only reduces the building load but also ensures the safety of the stone after renovation and reinstallation. The mature aluminum honeycomb panel technology is used to change the old appearance of the old building into a new one.
3.3 Application of transparent concrete hanging board
The emergence of transparent concrete provides a new material for domestic buildings. Transparent concrete technology has been used in the Italy Pavilion of the 2010 World Expo, which has attracted domestic attention to transparent concrete.
Transparent concrete is a kind of transparent concrete with certain transparent performance, which is prepared by combining traditional concrete with optical fiber. The gradual change of different transparency can be achieved by using the proportion change of various components. During the day, natural light can penetrate the transparent concrete and glass facades into the room, thus reducing the demand for electric lights and achieving the purpose of energy saving. At night, the lights inside the building are semi-transparent to the outside, and the wall can reflect the state of human activity, which looks like a shadow play, forming a dreamlike effect.
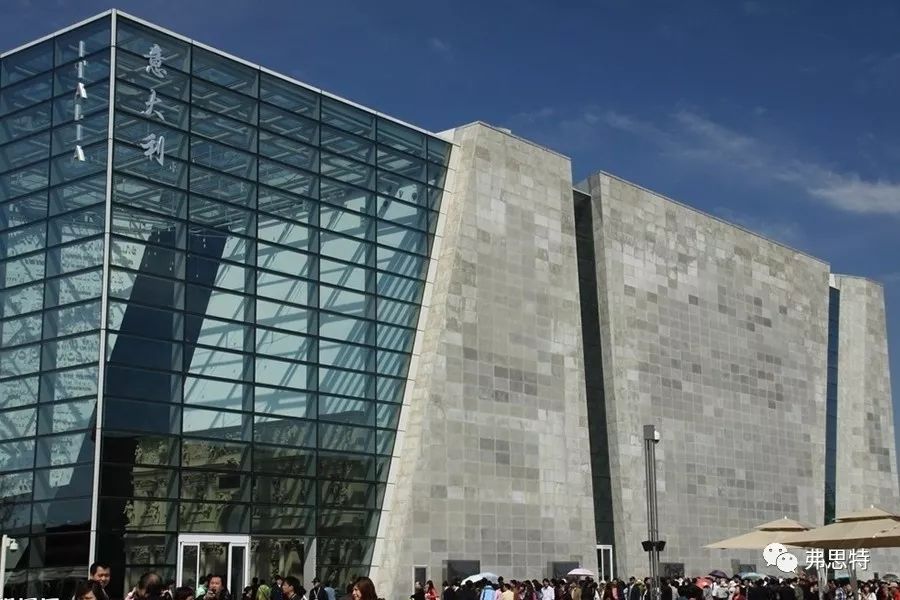
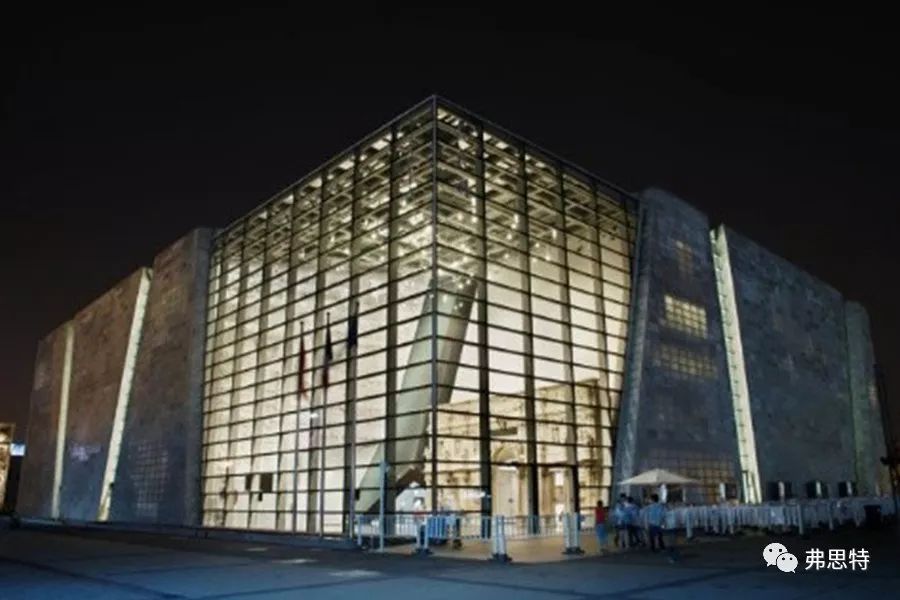
▲ Italy Pavilion of Shanghai World Expo
At present, some domestic enterprises have realized the mass production of transparent concrete slabs. The light-transmitting concrete slab can be installed in the same way as the stone panel in the form of dry hanging-concrete slab curtain wall.
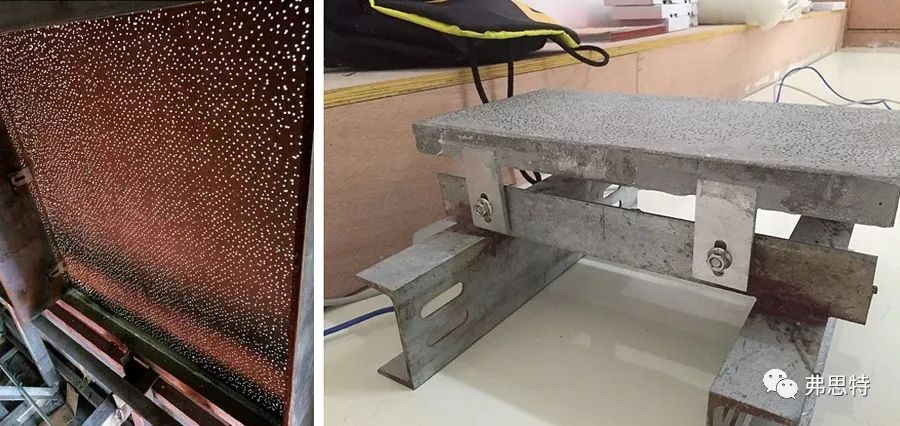
▲ Dry-hanging transparent concrete slab
IV. Development Trend of Curtain Wall for Building-Intelligent Curtain Wall
With the rapid development of China's economy and the constant changes of people's aesthetic concepts and living needs, and the large increase of super high-rise buildings, the building curtain wall industry will inevitably have new changes and development while flourishing. The concept of energy conservation and environmental protection, as the current focus, is also one of the hot issues widely publicized and promoted by the government and society. As the current direction of urban development, the construction of smart cities will inevitably promote the intellectualization of buildings. Therefore, green, low carbon, energy conservation and environment protection will become the development trend of building curtain wall industry in the future. In fact, there has long been the idea and implementation of energy conservation in the building curtain wall industry. At the present stage, the building curtain wall has successfully realized the use of solar energy, turning sunlight to lighting technology and photoelectric curtain wall technology.
4.1 Vertical landscape-ecological green curtain wall.
Another important feature of smart architecture is the vertical landscape. Vertical landscape is the greening of high-rise buildings, introducing plants or other living elements into high-rise buildings, or introducing landscape on the ground floor, which can improve the microclimate in high-rise buildings. Green plants can absorb carbon dioxide and carbon monoxide, produce oxygen through photosynthesis, and provide comfortable environment and fresh air for users. Vertical landscape is mainly through the greening of the air garden, along with the role of the wind, to improve the indoor environment.
One Central Park, jointly completed by Ateliers Jean Nouvel and PTW Architects, is Sydney's new "Top of the World"! It also won the title of "World's Best High rise Building" by the Council on Tall Buildings and Urban Habitat. Sydney Central Park consists of two residential towers and a commercial center, surrounded by green walls and curtain walls designed by Patrick Blanc. As the largest green curtain wall project in Australia, the plant design has undergone repeated technical tests of different procedures to ensure the success of the design, and the wind speed and sunshine analysis of the curtain wall to ensure the sustainability of the plant. The central garden offers a new way of living in harmony with the natural world. More than 250 kinds of Australian plants and flowers are planted and climbed on the building, from the ground floor to the top floor, making the whole building a hanging garden!
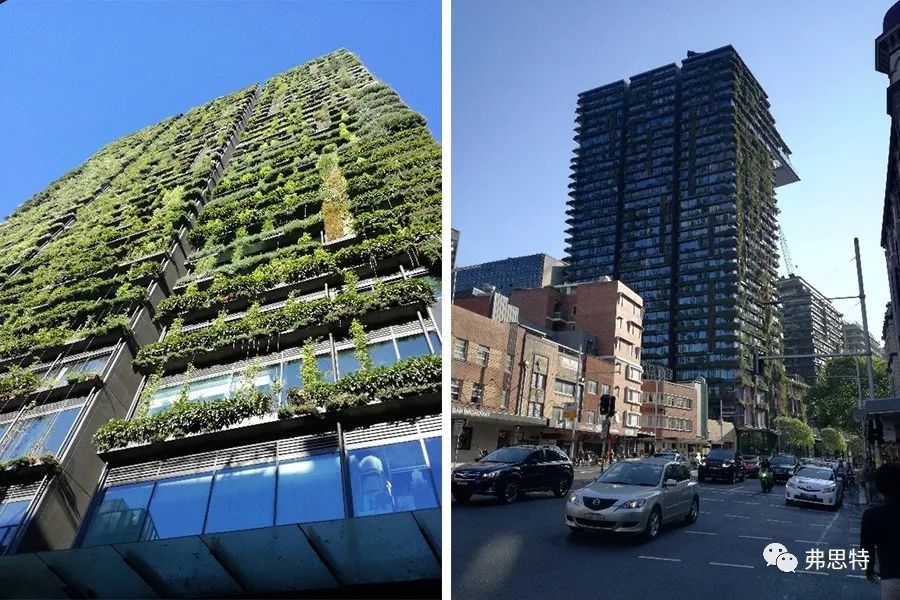
▲ Sydney Central Park Tower
In fact, such ecological buildings with "wisdom" have appeared in China. Shenzhen Wisdom Plaza has realized the four-fold three-dimensional greening of "underground-ground-sky roof", especially each floor has a sky garden of more than 800 square meters, thus for the first time, landscape, architecture and people are juxtaposed as the leading role of business space. The concept of "ecological office" has been realized for the first time in Shenzhen, which is unique in the design of commercial buildings in China.
On the facade of the building, Shenzhen Wisdom Plaza adopts the curtain wall of greening combined with Low-E hollow glass, which has the functions of transparent lighting, heat insulation and sound insulation, and environmental protection; its sunshine roof is made of nano hollow materials into a transparent cover, which has the effects of lighting, heat insulation and ultraviolet filtration.
Shanghai World Expo Garden Theme Pavilion - the world's largest ecological green wall. The east and west facades of the Theme Pavilion of Shanghai World Expo Park are furnished with vertical ecological greening walls, known as "Golden Branches and Jade Leaves": metal structures, metal planting panels, planting soil, greening plants and drip irrigation systems, which together form a vertical greening of nearly 6,000 square meters. It is the largest single vertical ecological wall in China, absorbing 4 tons of carbon dioxide annually. The wall with metallic texture and the green grass like jade set off each other, and the gradual pattern presents a gorgeous visual effect like fireworks.
The vertical ecological greening wall on the east and west facades is 5,000 square meters, which is the largest ecological wall to be built in the world (the ecological wall area of Aichi World Expo in Japan is about 2,500 square meters). The green heat insulation outer wall is used for blocking radiation in summer, so that the air temperature near the surface of the outer wall is reduced, and the conduction is reduced. Meanwhile, the wall surface is not affected to obtain solar radiation heat in winter, and a heat insulation layer is formed, so that the wind speed is reduced, and the service life of the outer wall is prolonged.
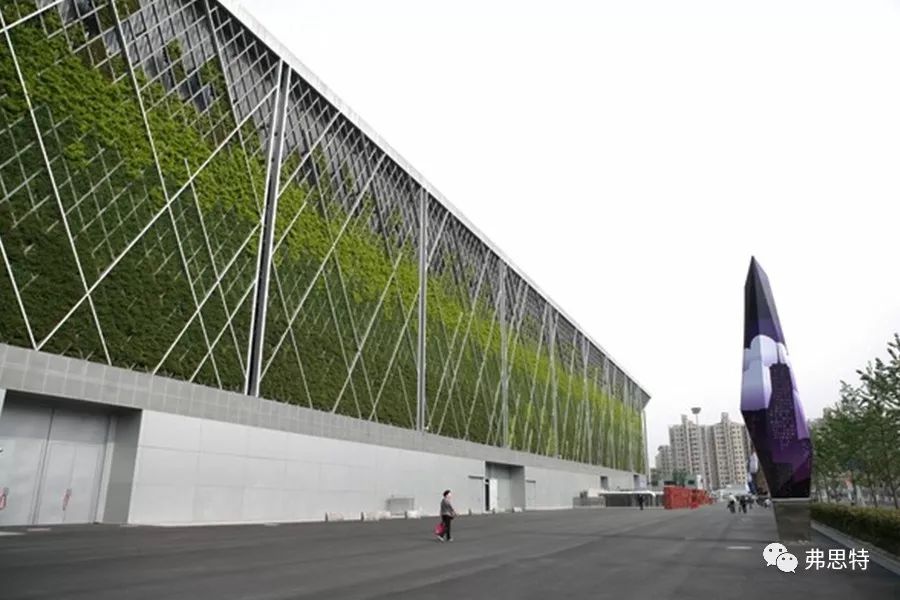
▲ Green Curtain Wall of Theme Pavilion of Shanghai World Expo Park墙
4.2 Intelligent curtain wall
Intelligent curtain wall mainly refers to the curtain wall in a dynamic form according to the changes of the external climate, and then automatically adjust the shading, indoor temperature, ventilation and so on.
The three principles of new century architecture that are currently popular internationally are "openness and communication, comfort and nature, and environmental protection and energy conservation". With the thinking of "noble idealism", it breaks through the fetters of traditional concepts, so that the building curtain wall not only meets the requirements of architectural aesthetics and architectural functions, but also embodies the design essence of "comfort and nature, environmental protection and energy saving", making building curtain walls become high-tech intelligent products.
4.2.1 Intelligent sunshade louver
Unlike the traditional old sunshade system, the intelligent sunshade system is usually composed of sunshade shutter (curtain), motor and control system. The control system software is an integral part of the intelligent sunshade control system, which is used together with the control system hardware. According to the changes of the surrounding natural conditions, it automatically adjusts the angle of the curtain or lifts the whole curtain through the system circuit to complete the intelligent control function of the sunshade shutter, which not only blocks the radiant heat, reduces the direct sunlight, avoids glare, but also makes full use of natural light and saves energy.
Intelligent sunshade system, according to its own characteristics, can be divided into manual electric control and induction intelligent control. Manual electric control can artificially adjust the angle of the shading system according to the illumination angle and intensity of sunlight in a day. The induction intelligent control is to automatically adjust the sunshade direction, angle, position and area of the sunshade board through the induction of the probe to the height, position, direction and intensity of sunlight, so as to achieve the purpose of sunshade. This shading system has a particularly good effect on shading for roof lighting systems.
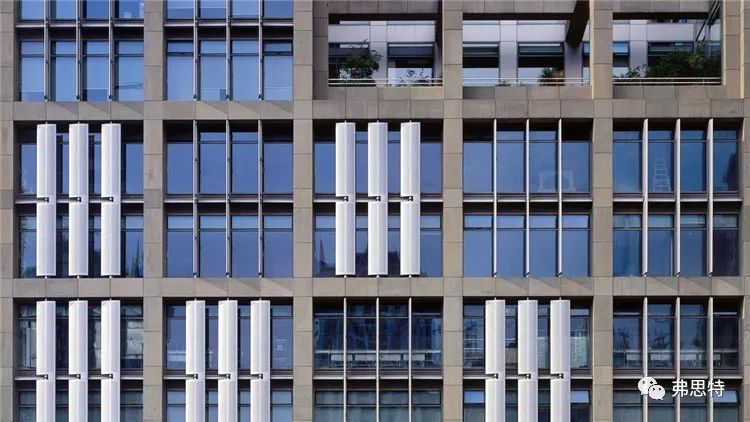
▲ Electric sun shield
Compared with the sunshade shutter, the intelligent sunshade shutter has its unique characteristics.
1) According to the demand of people for indoor light, the sunshade shutter can be controlled by light, controlled by wind, and the amount of light entering can be adjusted by changing the angle;
2) It can be placed between a double-layer curtain wall or two layers of glass to form a "breathable outer skin", which is warm in winter and cool in summer;
3) The sunshade louver can also solve the problems of privacy and theft prevention.
Combined with the practice of roller shutter, the shutter can be freely retracted and released. When needed, the louver is scattered, and when not needed, the louver is folded and folded to be made into a movable sunshade louver, so that the sunshine in winter can enter the room smoothly, and most of the sunshine in summer is blocked outside. This free-breathing facade enhances the comfort of people in the building. Its advantages is manifested in comfortable and pleasant room air; good sound insulation performance; high light energy utilization rate; similarity in appearance to the installation of ordinary glass curtain walls; light weight and aesthetics. At present, the promotion of intelligent sunshade systems still faces many practical difficulties, mainly due to the high cost. However, with the rapid development of social economy and people's pursuit of indoor green environment, this "intelligent shading system" will be widely used.
4.2.2 Smart glass
Electrochromic glass is a new type of functional glass, which is composed of basic glass and electrochromic system. It can achieve the purpose of adjusting the illumination according to people's will by using the adjustable light transmission (or absorption) performance of electrochromic materials under the action of electric field.
Electrochromic glass is most suitable for photovoltaic driving because of its low energy consumption and low driving voltage. The incident light intensity can be adjusted in the range of 3.5% -62% by using the photovoltaic module installed on the curtain wall as the driving power supply of the electrochromic glass. Electrochromic smart glass has the adjustability of light absorption and transmission, which can selectively absorb or reflect external heat radiation and internal heat diffusion, and reduce the large amount of energy that office buildings must consume to keep cool in summer and warm in winter. At the same time, it improves the natural illumination and provides a comfortable office environment for office workers. In the sense of integrated design of building curtain wall, intelligent glass curtain wall (window) = intelligent glass + electronic curtain + external shading.

▲ Low-E +Shutter Curtain ▲ EC glass + electronic curtain
Since the concept of smart city was put forward, it has set off an upsurge all over the world. From the national government to the common people, they are full of imagination and expectations for smart cities. To achieve this goal, the promotion of building intelligent engineering is indispensable. The birth of intelligent curtain wall is also in line with the requirements of the development of smart cities.
4.2.3 MEDIASKIN-Intelligent Glass Curtain Wall Media System
MEDIA SKIN's intelligent glass curtain wall media system adopts innovative technology with media embedded in glass curtain wall as the core. While beautifying the appearance of urban buildings, it can achieve efficient digital content distribution, integrate into the curtain wall when not running, and become a powerful and fashionable high-end digital media when running.

▲ Outdoor effect during operation ▲ Internal vision is unobstructed when not running
MEDIA SKIN not only has a high transparency of up to 60% -90%, which can be perfectly integrated with the building, but also can be ordered by mobile phone to show your voice with creative words and patterns on MEDIA SKIN.
MEDIASKIN not only plays the role of intelligent media, but also carries a more advanced digital media ecosystem behind it. MEDIASKIN can be installed and applied to curtain walls, sightseeing elevators, transparent guardrails, information screens, commercial windows and other scenes. In the future urban construction, it undertakes the functions of disaster warning, entertainment life and human-computer interaction.
Conclusion
Through intelligent building control, it can realize the multi-function of building curtain wall such as ventilation, sunshade, LED, multimedia screen, etc; Ecological and intelligent architecture is the general trend of international architectural design. Intelligent architecture makes the city no longer cold. Intelligent ecological building curtain wall makes people living and working in high-rise and super high-rise buildings feel in nature all the time. Vertical greening makes the building full of vitality. The application of energy-saving technology has opened a new page for the development of building curtain wall energy-saving technology. The improvement of mechanical technology, material technology and construction technology will certainly promote the development of intelligent ecological building curtain wall, which will bring vitality to the development of high-rise buildings with the pace of smart city construction.








