Xi'an Investment Promotion Exhibition Center
-
Location
Xi'an, Shaanxi
-
Client
China Merchants Shekou Xi'an Company
-
Design
HZS
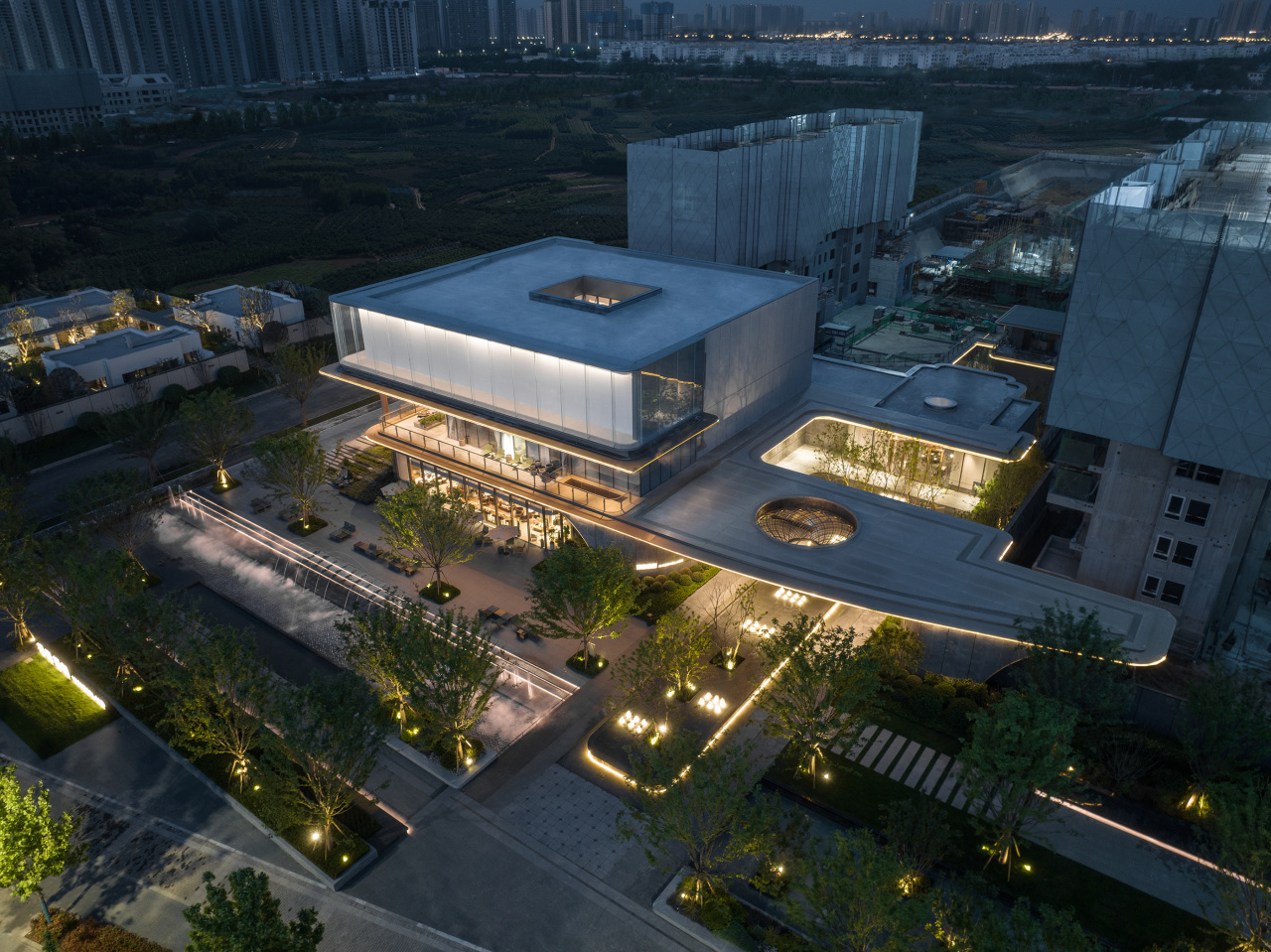
As a hundred acre college style compound community created by the "Lanyue Department" of China Merchants Shekou, Xi'an · China Merchants Lanyue integrates multiple formats such as residential, commercial, market, boundaryless swimming pool, and children's growth center, reconstructing the urban living scale with a "ten minute walking circle". Through the three-dimensional infiltration of boundaryless step gardens, fireworks reception halls, and street corner squares, it shapes a warm and open urban interface.
The innovative practice of the "what you see is what you get" concept in the demonstration zone will be directly transformed into community lobbies and commercial facilities in the future, achieving full lifecycle iteration of spatial functions.
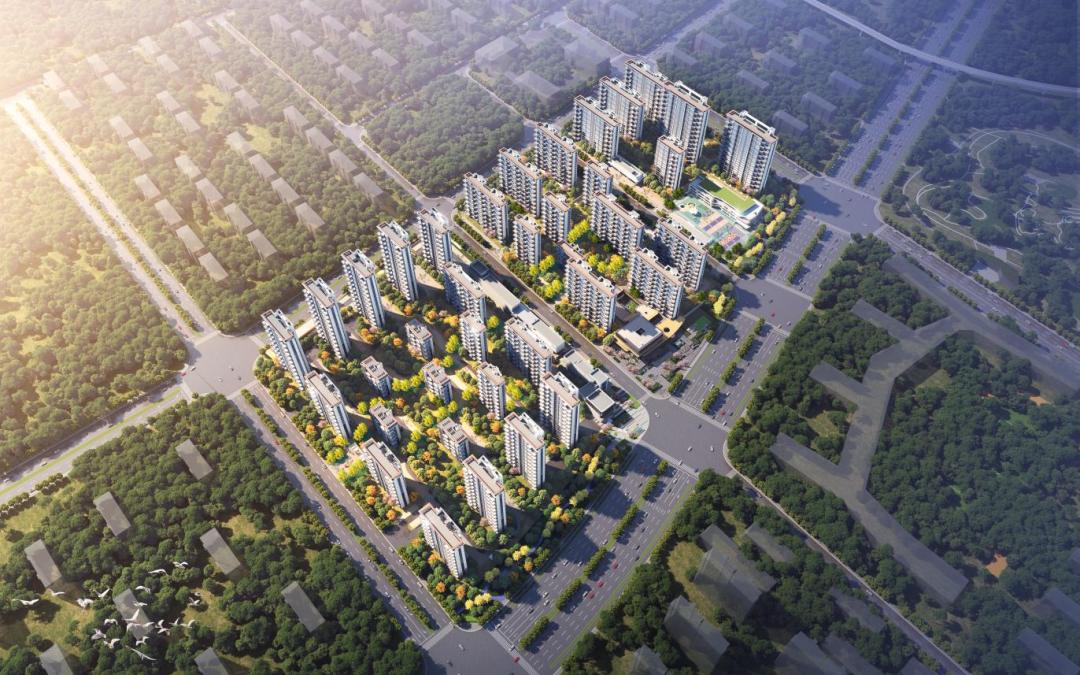
▲ Project Planning Diagram
The project is located in the core section of the Olympic Sports Center in the Port New Area of Xi'an City, spanning the development core cluster to the north and adjacent to the Olympic Sports Center Station of Metro Line 14. It takes 15 minutes to reach the bustling city center directly.
By leveraging the policy advantages of the free trade zone and the potential of the China Europe freight train hub, we aim to create a super community interface that combines international perspectives with the hustle and bustle of the city through the organic connection between street corner squares and commercial activities along the street. This will serve as the core anchor point for the "borderless urban living room" of the Port New Area.
The lighting design takes the image of a "floating starry sky light box" and constructs a nighttime scene that combines landmark symbolism and humanistic warmth through three dimensions: suspended feeling, curved rhythm, and starry sky elements.
Here, every beam of light is a longing for a better life, and every shadow is a hymn to a peaceful night. When the morning light once again illuminates the boundless staircase garden, this "growable container of light" has completed another round of light and shadow narrative - it not only carries the creative ideas of China Merchants Shekou for the future community, but also writes an eternal dialogue between the city, architecture, and people with a continuously evolving lighting language.
Floating sensation : construction of floating luminous box
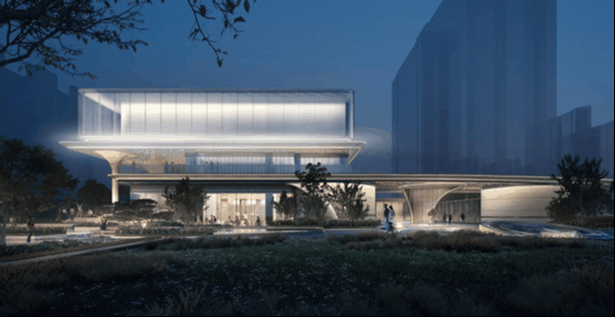
The main body of the building is composed of three layers of glass curtain walls forming a "floating box", and the lighting design combines the foggy system (starting from 19:00-22:00 daily) with linear light at the bottom to simulate the hazy atmosphere of misty clouds.
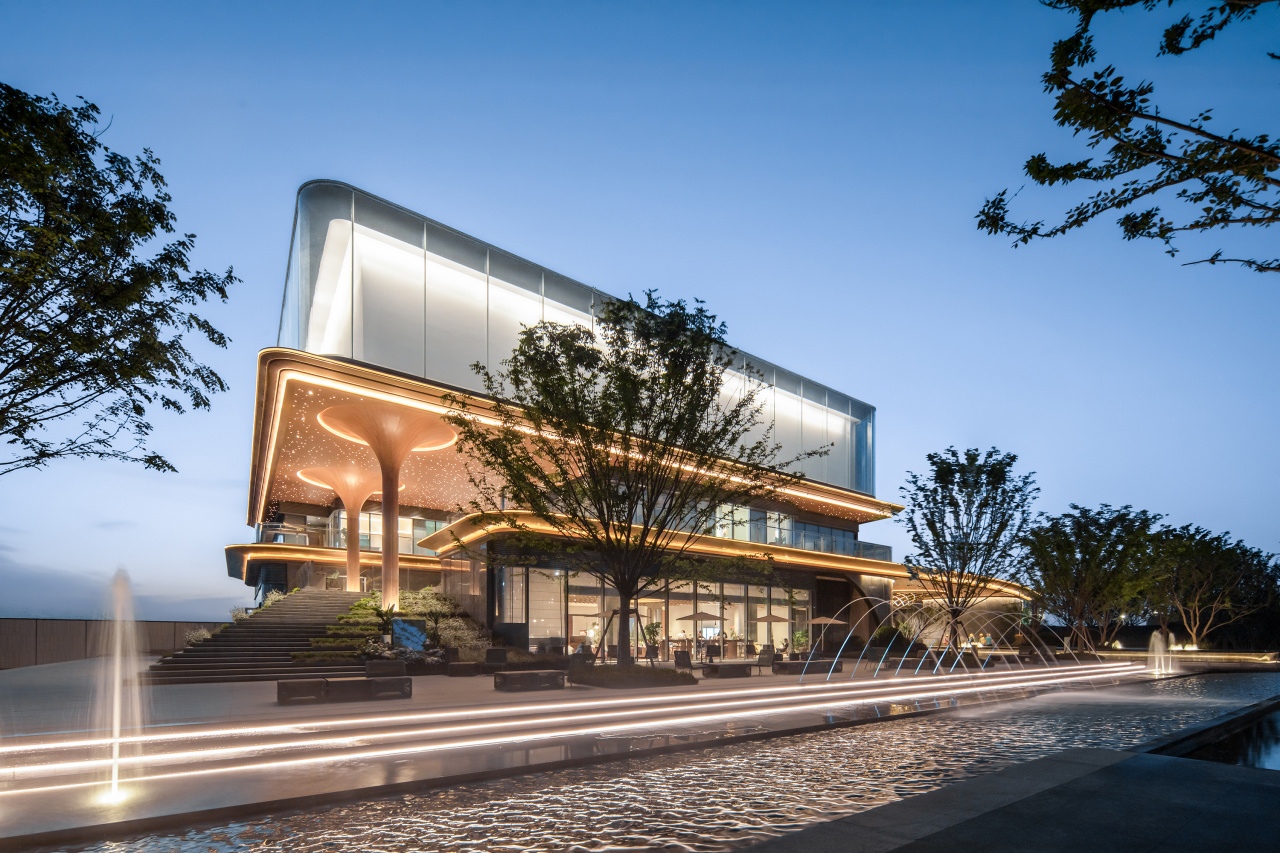
The horizontal floating board is reinforced with embedded linear lights to enhance the horizontal extension tension of the building form, forming a virtual real contrast with the vertical light column, and enhancing the visual sense of hierarchy.
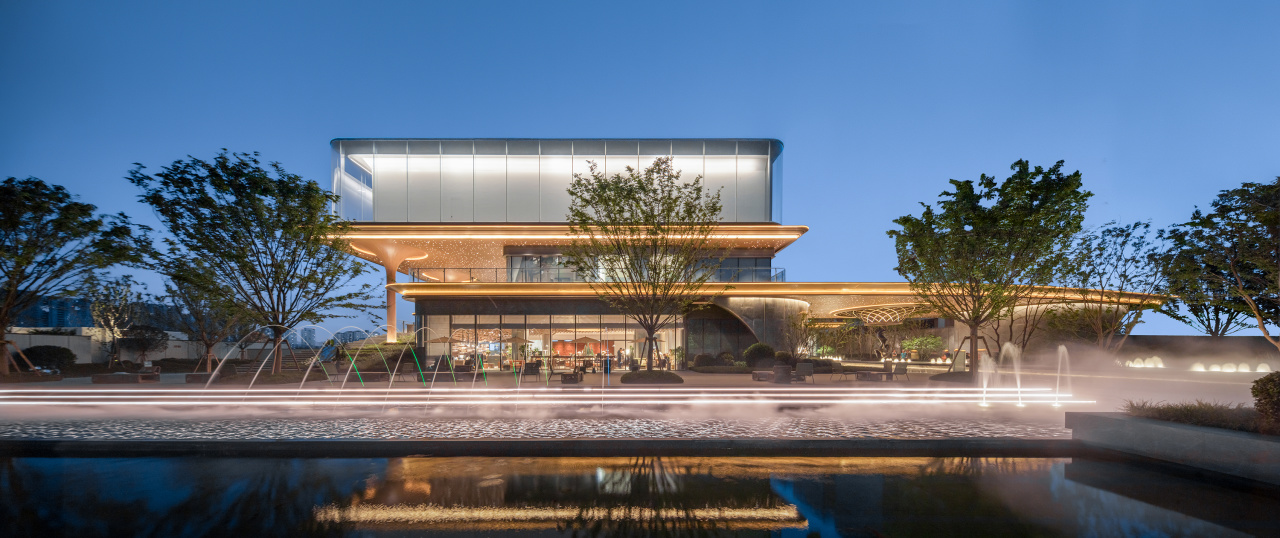
All the lighting fixtures are embedded in the curtain wall structure, hidden in the building texture during the day, and highlighted with pure light effects at night, making the building seem to float in the darkness.
Curve language: Light follows shape, soft and agile
The architectural curved elements are expressed through multi-level indirect light - perforated aluminum panels highlight the softness of woven sculptures through light transmission, eaves wash wall lights enhance the contour, and floor reflected light extends the depth of space, achieving a dynamic aesthetic of "light following shape" through detailed control.
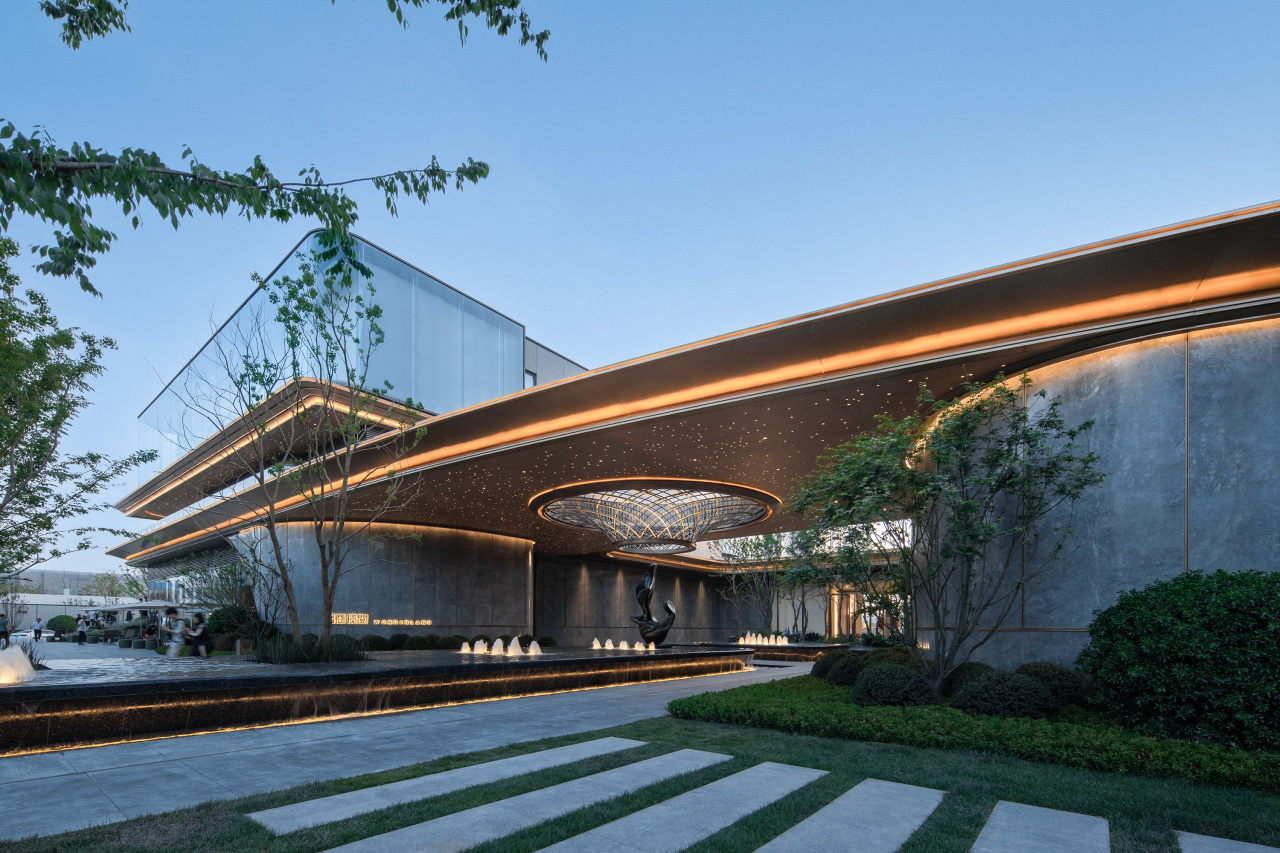
The entrance gate adopts a woven sculpture design, with embedded LED light strips and perforated aluminum plates that emit soft light. During the day, it is an art installation, while at night, it becomes a totem of light that grows upwards.
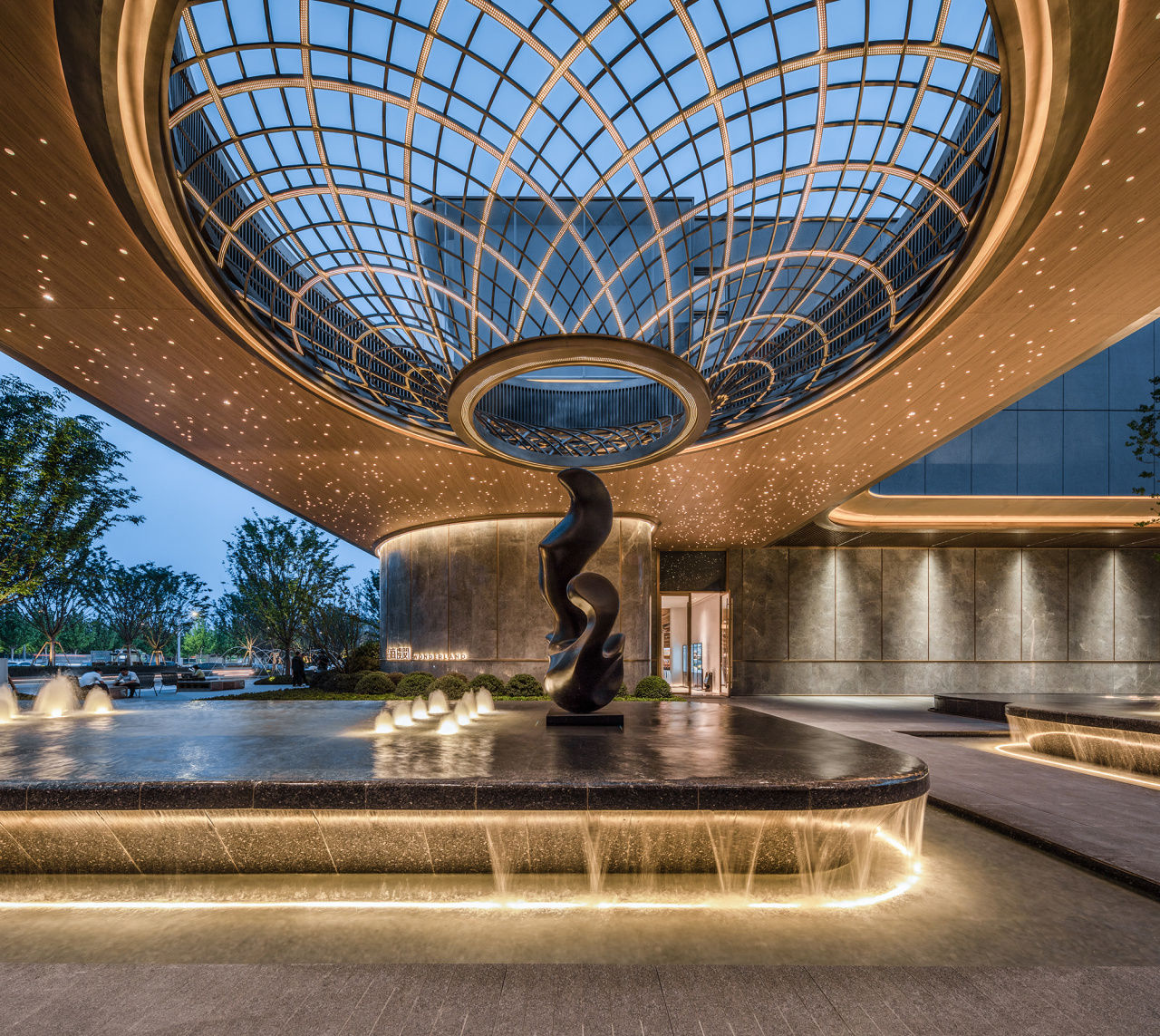
The water feature welcome area, with flowing water and surrounding lights, creates a peaceful and serene atmosphere, guiding visitors into the spiritual realm of the future community.
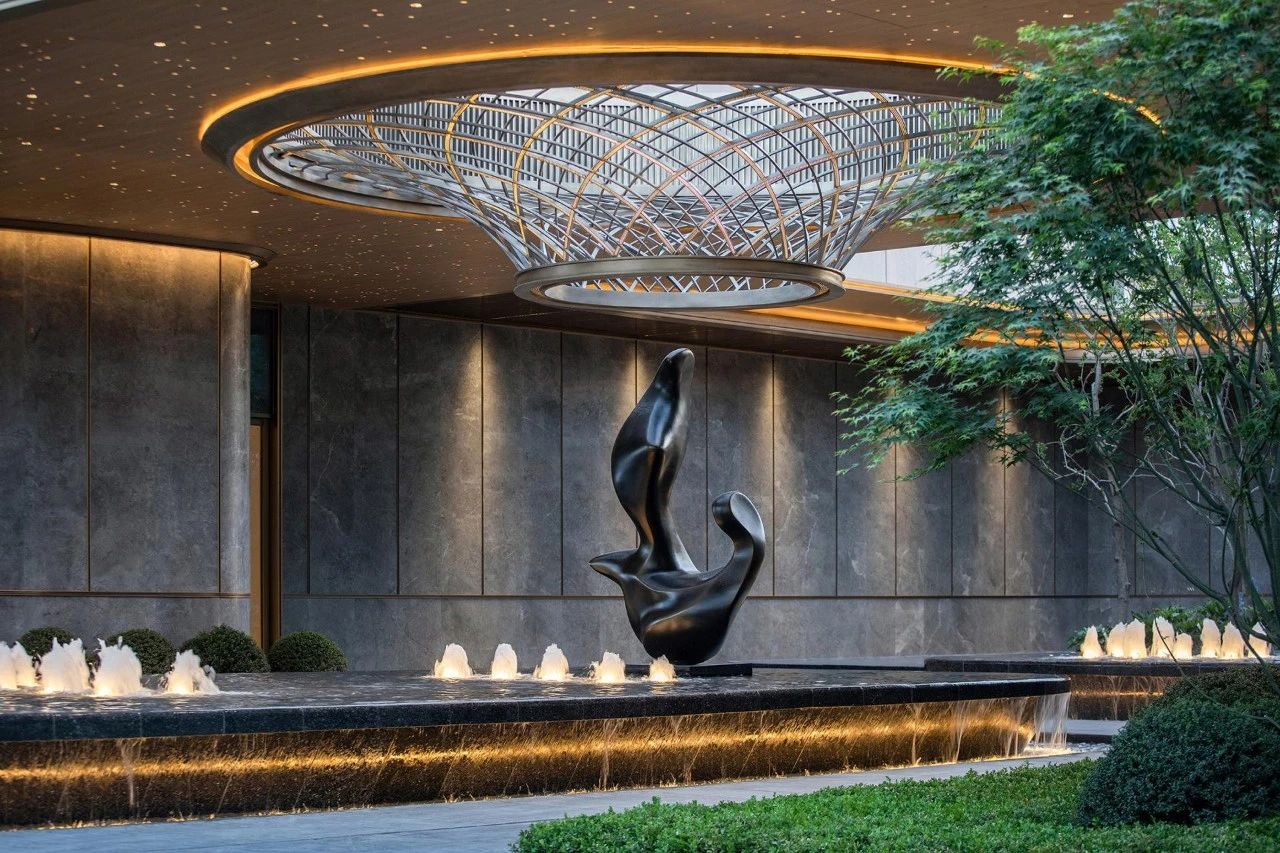
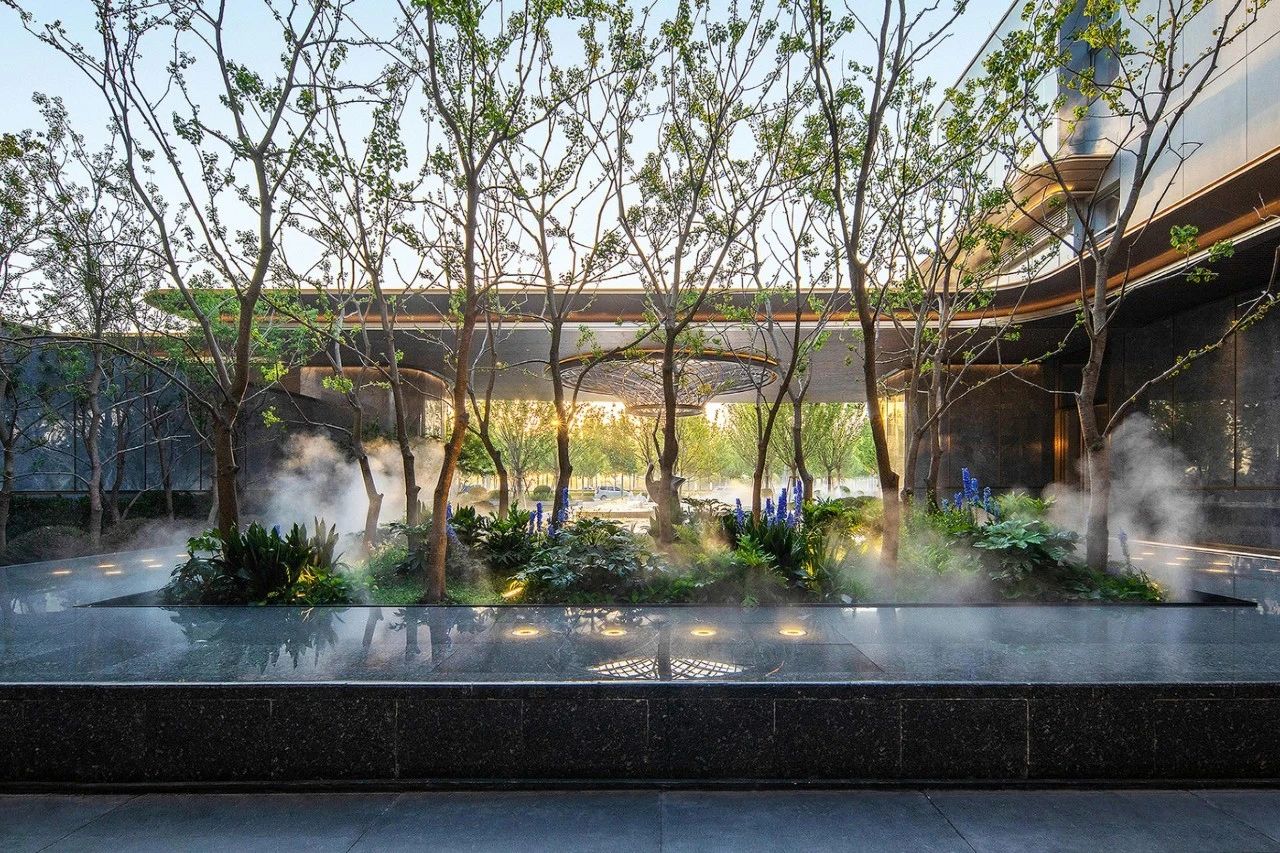
The lighting in the sunken courtyard is dominated by the landscape, with moderate weakening of the building lighting, continuing the contour lighting of the facade, and strengthening the coordination and unity of the overall lighting system.
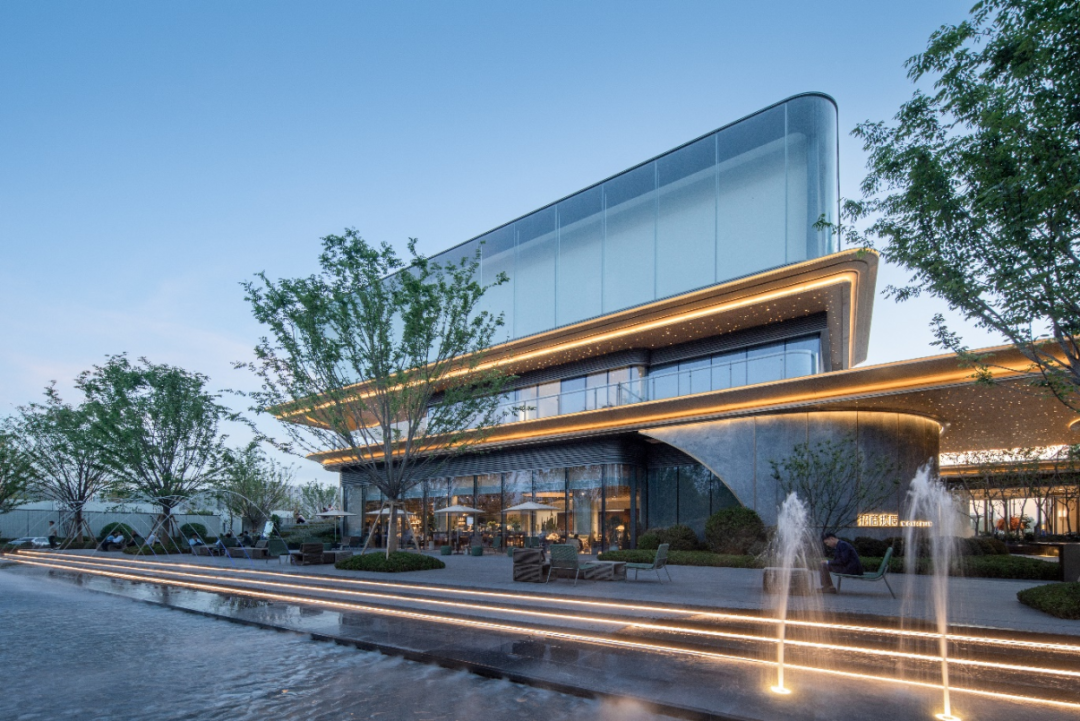
The eaves lighting fixtures are installed in an embedded manner, hidden within the curtain wall structure, ensuring night lighting while fully preserving the visual beauty of the building during the day.
The application of wall wash lamps further highlights the architectural outline, strengthens the three-dimensional form and night recognition.
Starry Sky Narrative and Fireworks Atmosphere
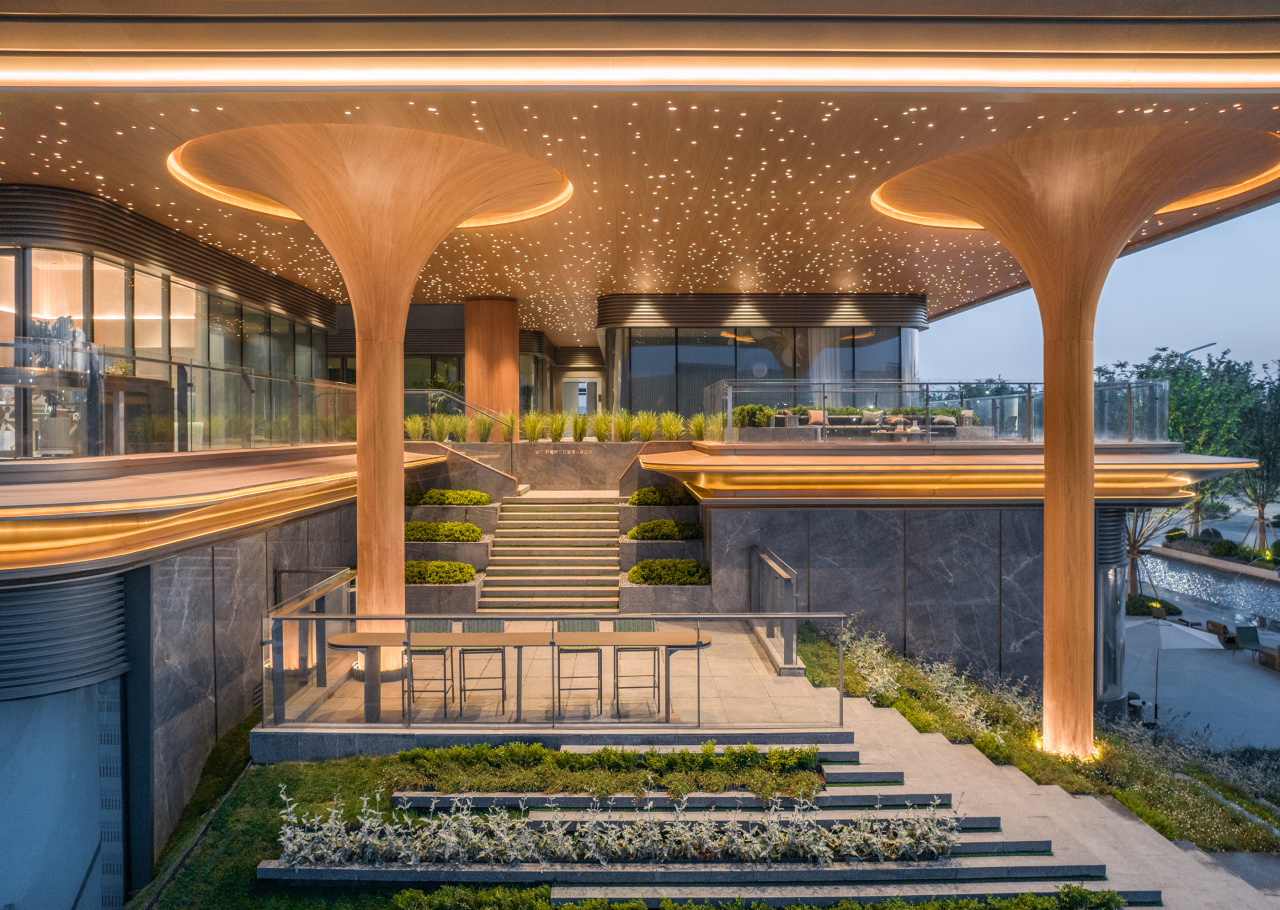
The project incorporates the concept of "Breathable Starry Sky" and uses an intelligent control system to simulate the cosmic rhythm of Milky Way pouring and nebula flowing on the building's surface, achieving a transformation from a static landmark to a spatiotemporal theater.
The Starry Sky Top adopts point light source and perforation one-to-one correspondence technology, and the DMX512 control system can simulate dynamic scenes such as Milky Way pouring and shooting stars passing by.
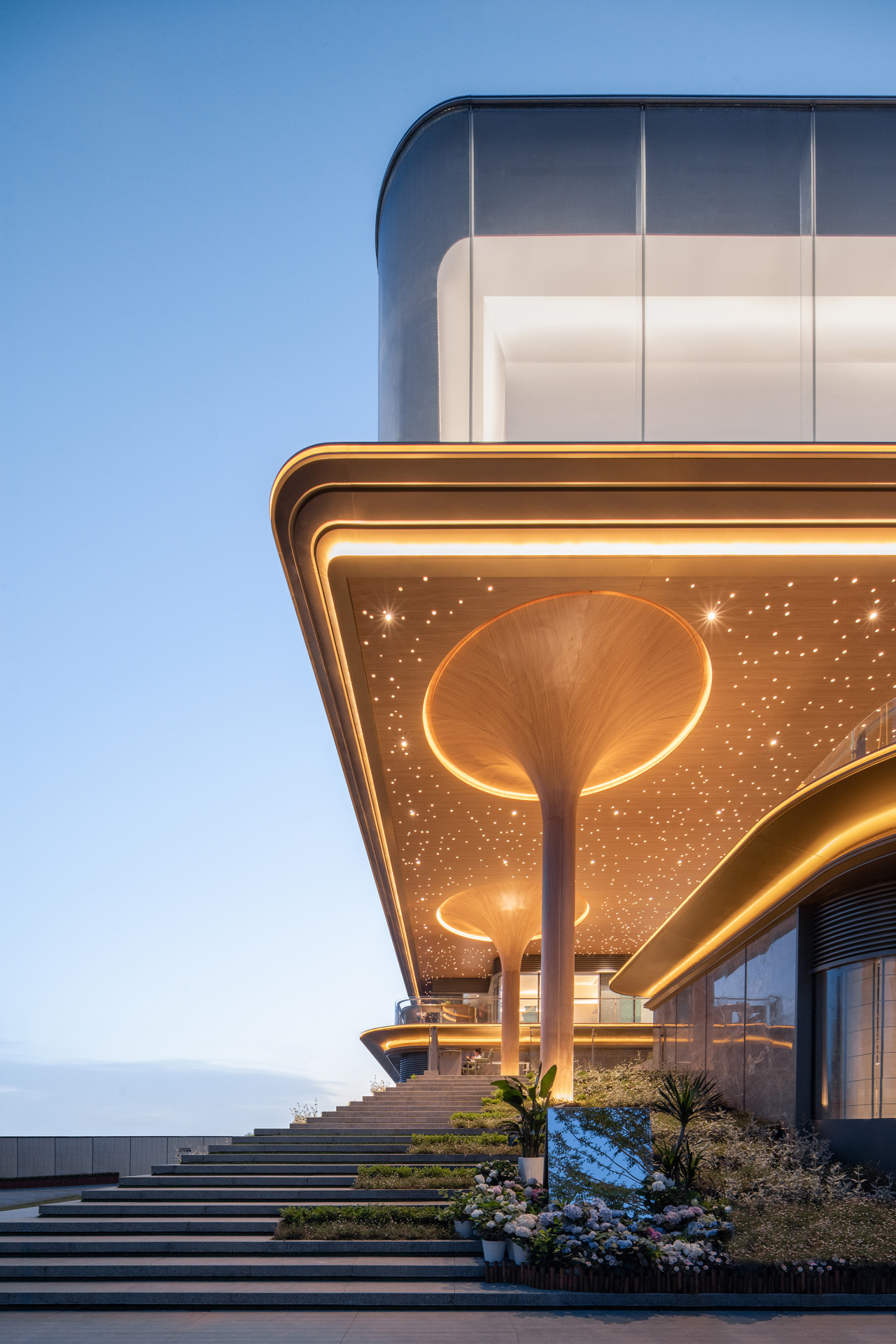
The combination of wood grain board and 3000K warm light creates a warm atmosphere in social spaces such as markets and cafes, achieving the ideal state of "art and fireworks coexisting".
The unique changes in every moment seem to transport people into a constantly changing universe, experiencing the swaying of the moon and stars to the churning of the Milky Way.
Optimization of starry sky top syste
Challenge:
The Starry Sky Top is one of the core highlights of this project. The key challenge in the design is how to adjust the rhythm, brightness, and density of the starry sky through the control system, creating a multi-level dreamy dynam ic effect.
Solution:
Precise control of point light sources: Abandoning the traditional full coverage form, adopting a one-to-one correspondence layout between points and holes, reducing internal light sources by 83%, effectively reducing energy consumption and costs.
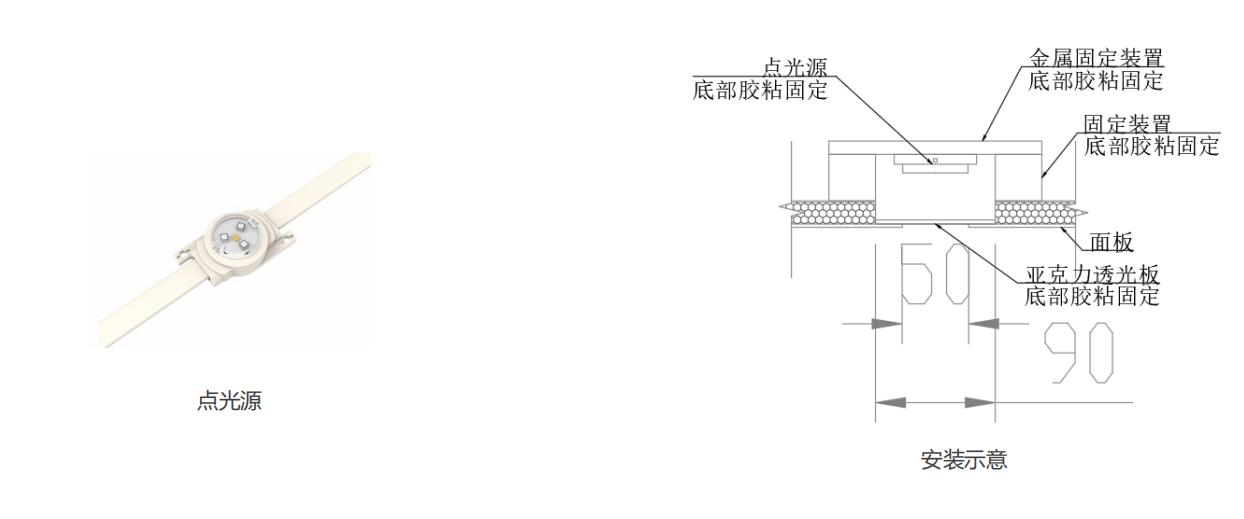
▲ Installation diagram of point light source
Dual mode switching mechanism: set uniform tube lights, flexible switching between daily basic lighting and starry sky mode during festivals/exhibitions, balancing functionality and atmosphere.
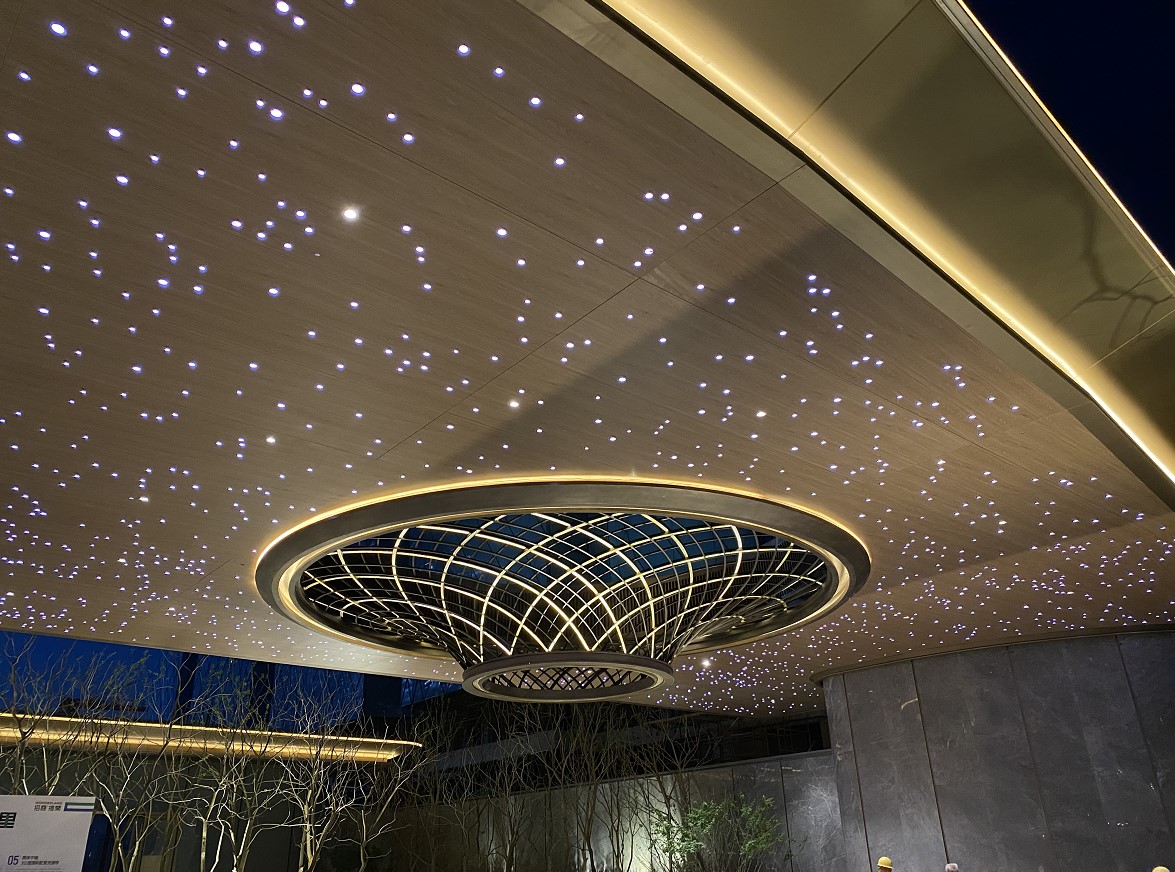
Same color spraying process: The top cover of the starry sky is sprayed in the same color as the curtain wall, reducing customization costs while maintaining overall consistency in appearance.
The dual balance of aesthetic and practical design of columns
Challenge:
In the process of improving the nighttime lighting effect of the styling column, there is a dual pressure of concealed installation of lamps and coordination with landscape paving.
Solution:
Choosing hoop lamps: Prioritize visual effects and choose hoop lamps to enhance the nighttime beauty and brightness of the styling column.
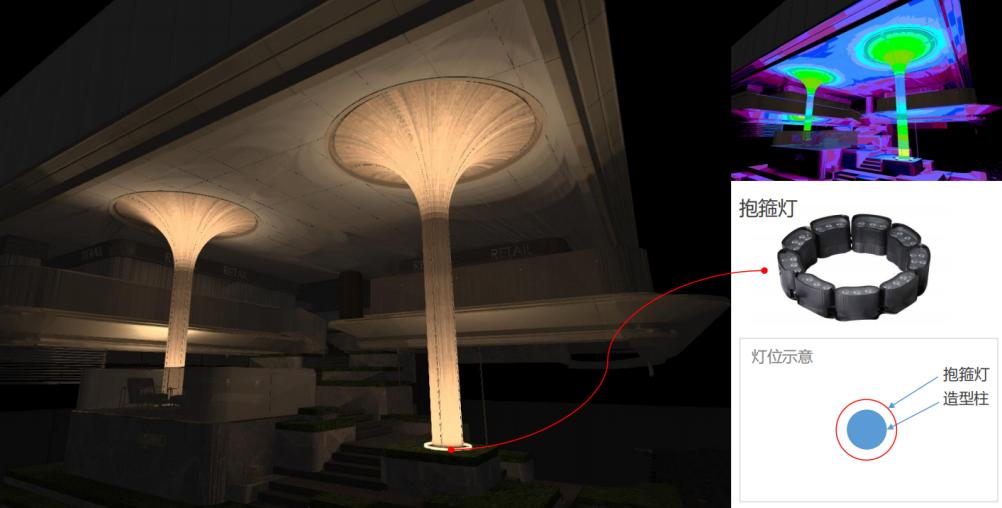
Adjust the paving form: Collaborate with landscape units to change the hard paving to green paving, and hide the lighting fixtures inside the flower bed to achieve a visual effect of "visible light but not lights".
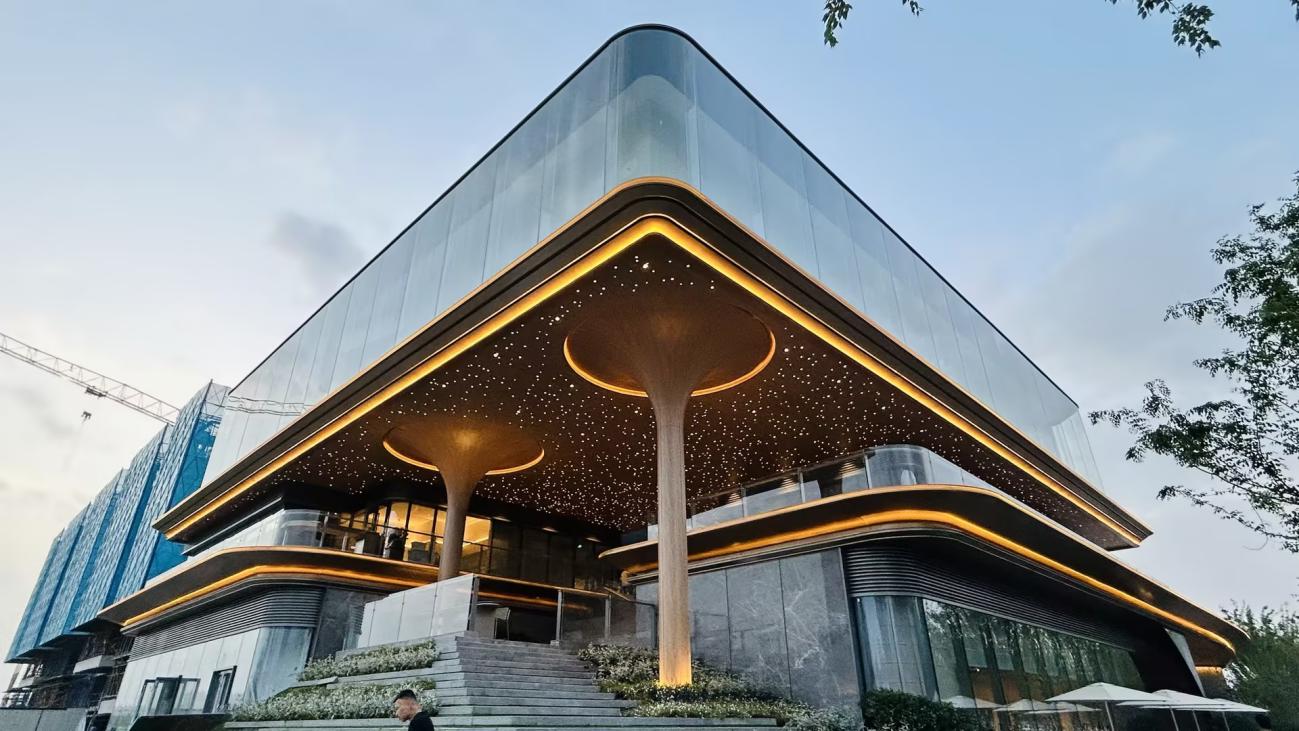
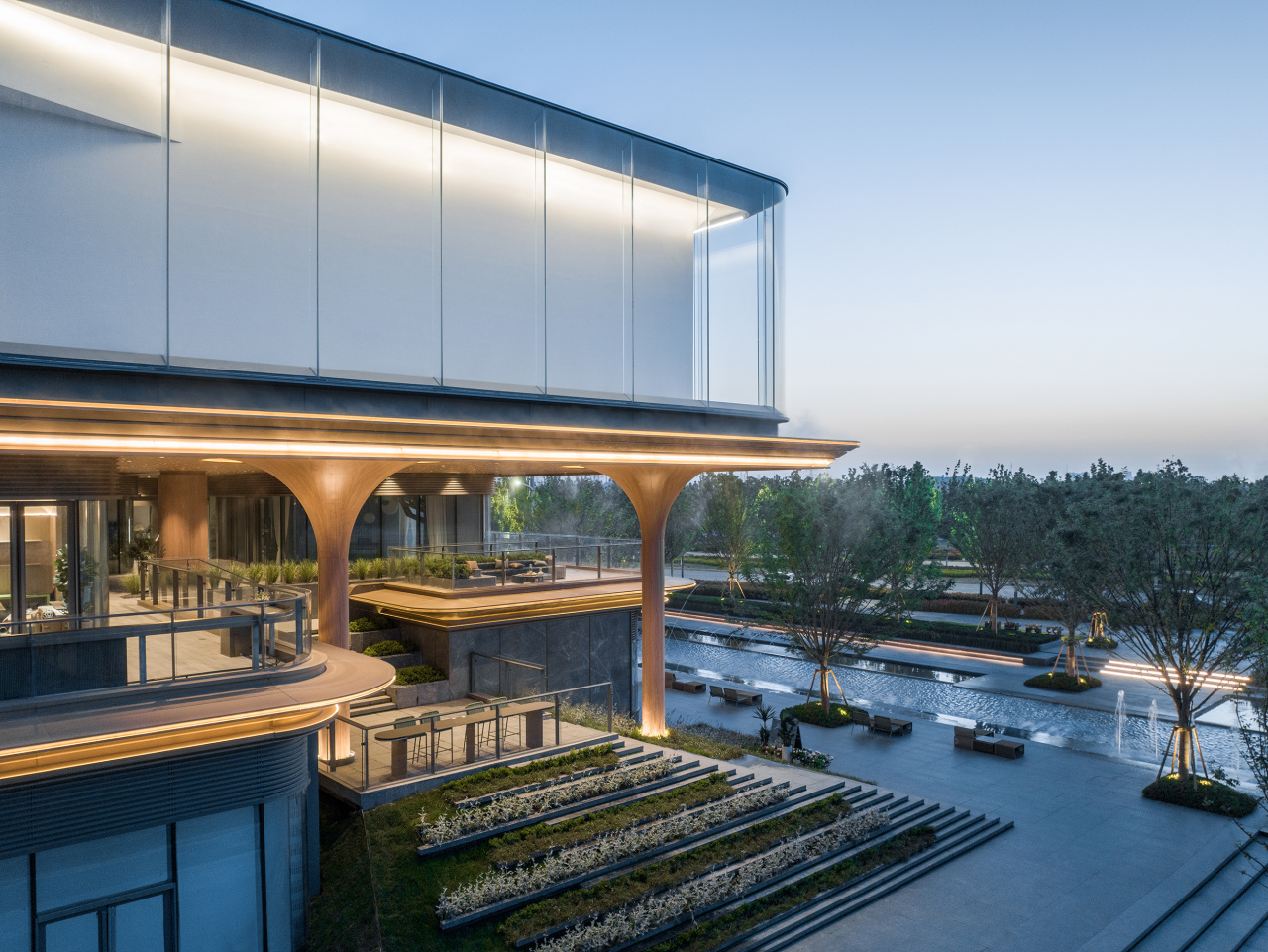
Construction of sustainable lighting system
1
Apply high-quality and efficient light sources
Strictly limit the use of low light efficiency lamps, choose high-quality LED lamps, and reduce the cost of manual maintenance in the later stage.
2
Energy saving measures for power supply and distribution
Reasonably position the distribution box as close as possible to the load center, shorten the length of the distribution line, and reduce line losses.
3
Control of Light Pollution
Reasonably and effectively utilize light energy, with appropriate light output angles and anti glare control to ensure maximum utilization of light energy.
From the initial conceptual design to the final implementation, the Foster Lighting team has always adhered to the design concept of "light as the guide", deeply understanding the relationship between architectural form, spatial emotions, and humanistic experience. Continuously exploring the possibilities of interaction between materials and light, striving to achieve the unity of functionality and aesthetics in every detail.
Using lighting to outline the outline of the 'floating star box', allowing the building to dance lightly in the night; Simulate the flow of the Milky Way with an intelligent control system, making the starry sky a perceptible emotional language; Implanting warm light sources in a space full of fireworks, making the community not only a place to live, but also a place for spiritual dwelling.
In the Xi'an Investment Promotion Project, the FORCITIS lighting team responded to the cultural temperament and pulse of the times of Xi'an with the language of light. This is not only a practice of lighting design, but also a deep reflection on future lifestyles. We also look forward to this light, which we have personally lit up, continuing to illuminate people's aspirations for an ideal life every night in the future.
As one of the key projects of the 3.0 Life New Scene created by China Merchants Shekou in Xi'an in 2024, Xi'an · China Merchants Tour brings together the creativity of life, the daily art, the symbiosis of nature, and the fun of parent-child play in this growing community. With an immersive "urban fireworks reception room", it rehearses a hundred kinds of life of love and growth.







