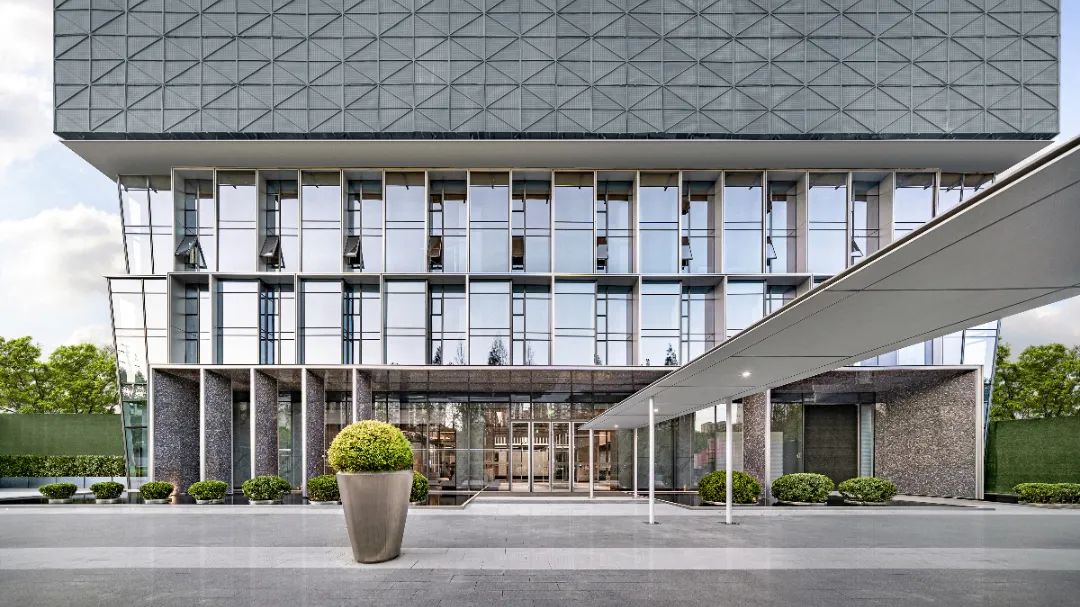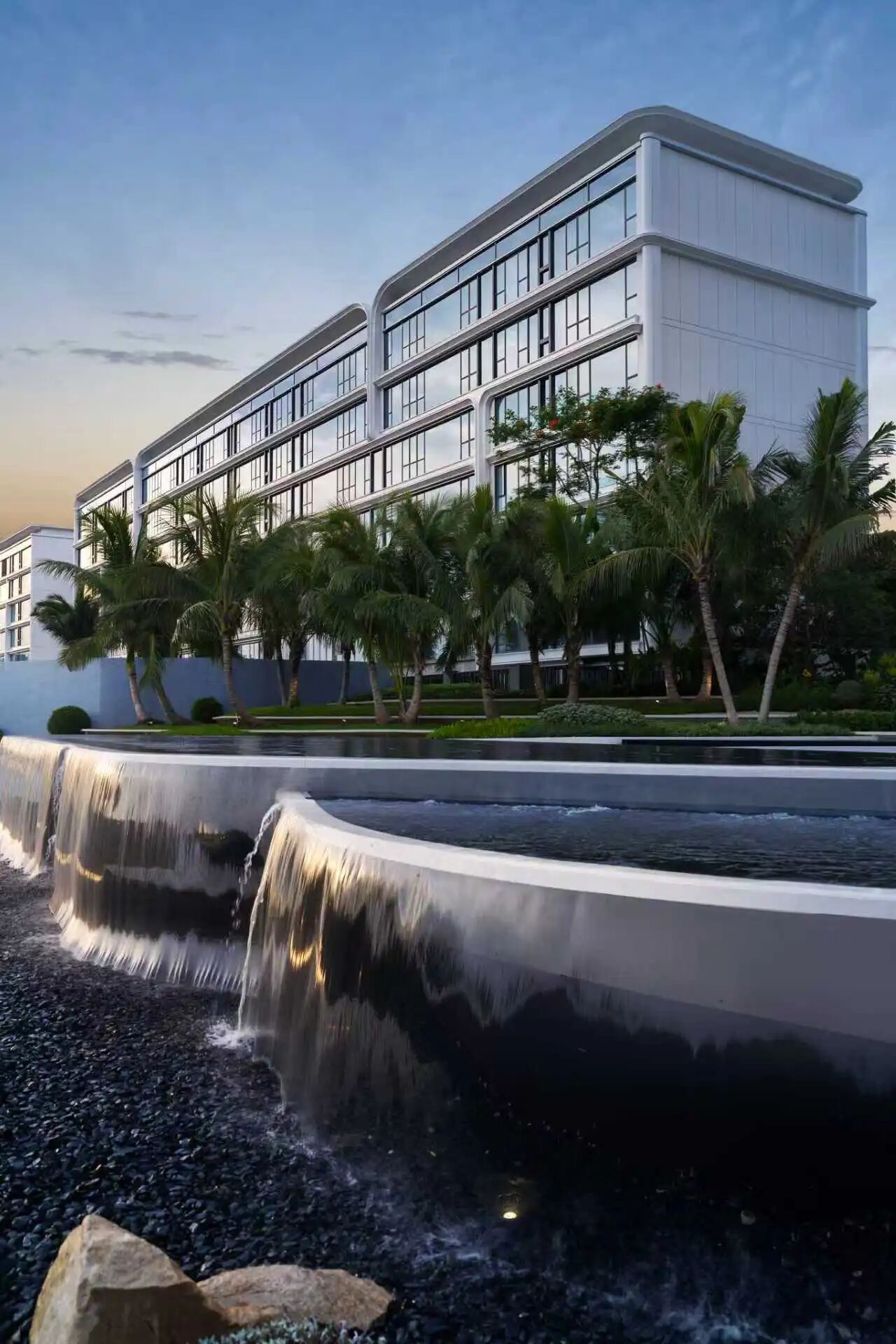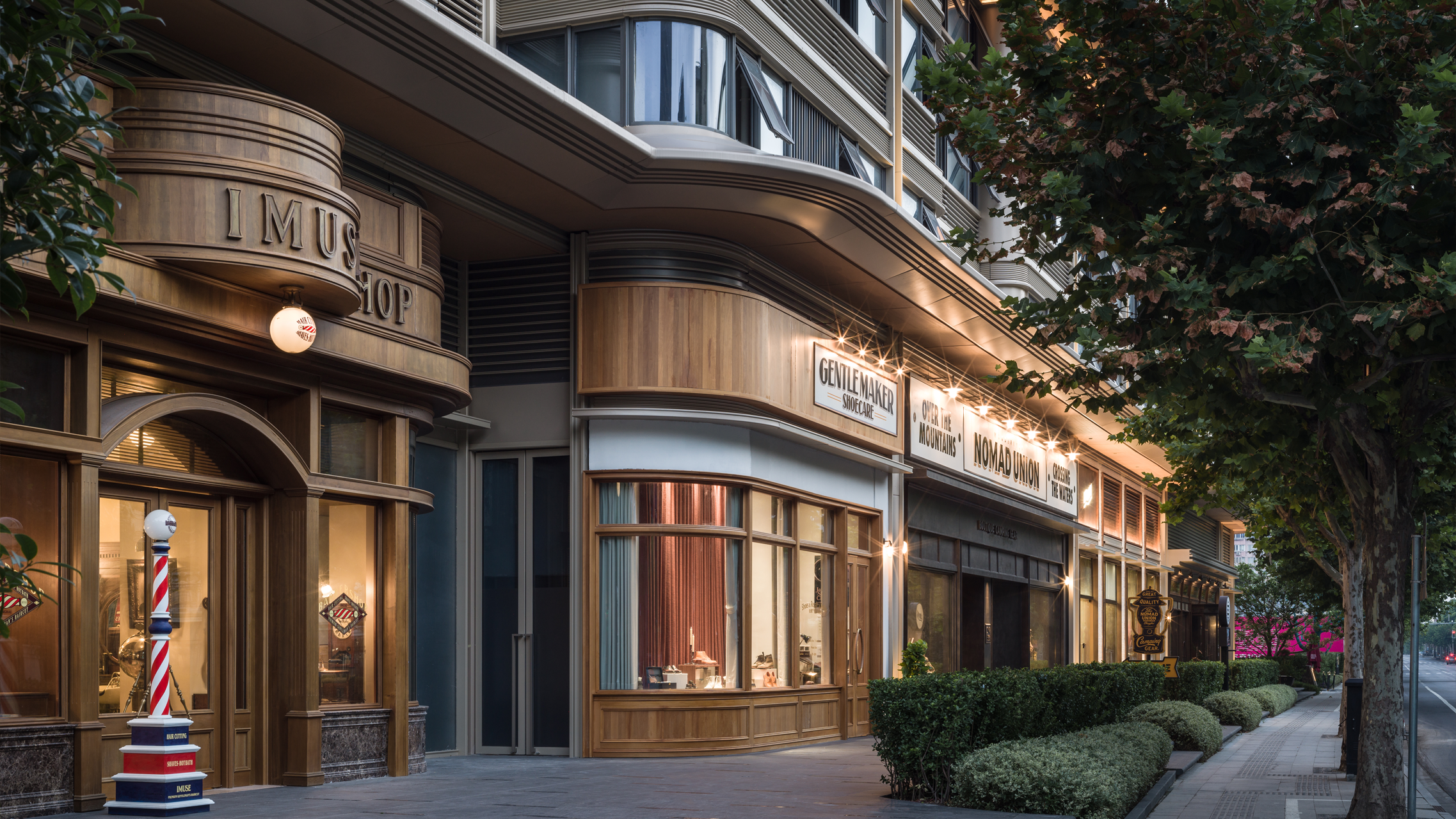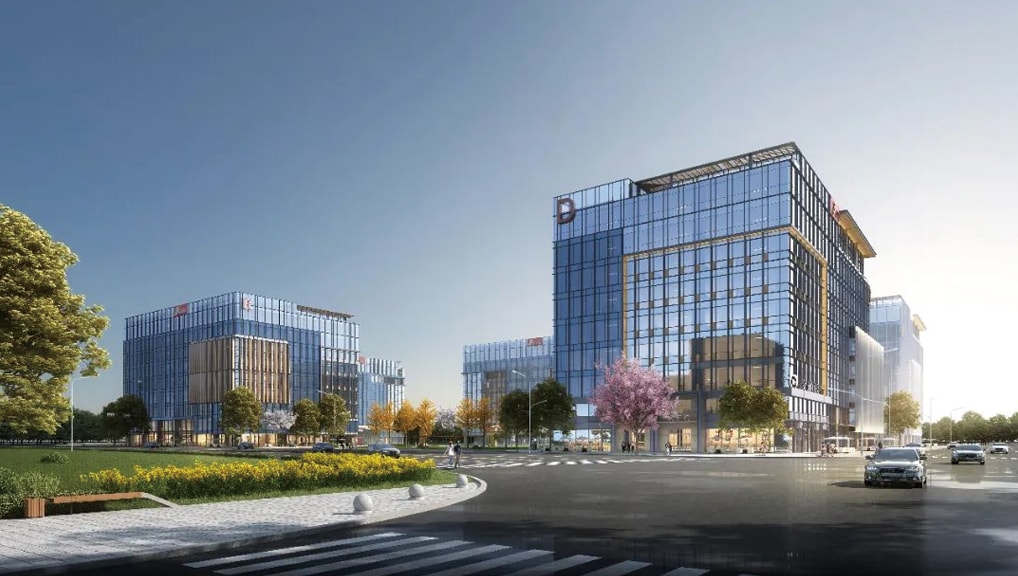Emerging Development Science and Technology R&D Headquarters Base of Ningbo
Emerging Development Science and Technology R&D Headquarters Base of Ningbo
-
Location
Ningbo
-
Client
Xinxing Science and Technology Development (Ningbo) Co., Ltd.
-
Design
Xinxing Science and Technology Development (Ningbo) Co., Ltd.
01
Project background
The project is located at the junction of Ningbo East New Town and Ningbo National High-tech Zone, which is the only gateway for traffic flow from the East New Town to enter the High-tech Zone. Architectural design reflects the symbolic feature and undertakes the important city image nodes of two core development areas in Ningbo.
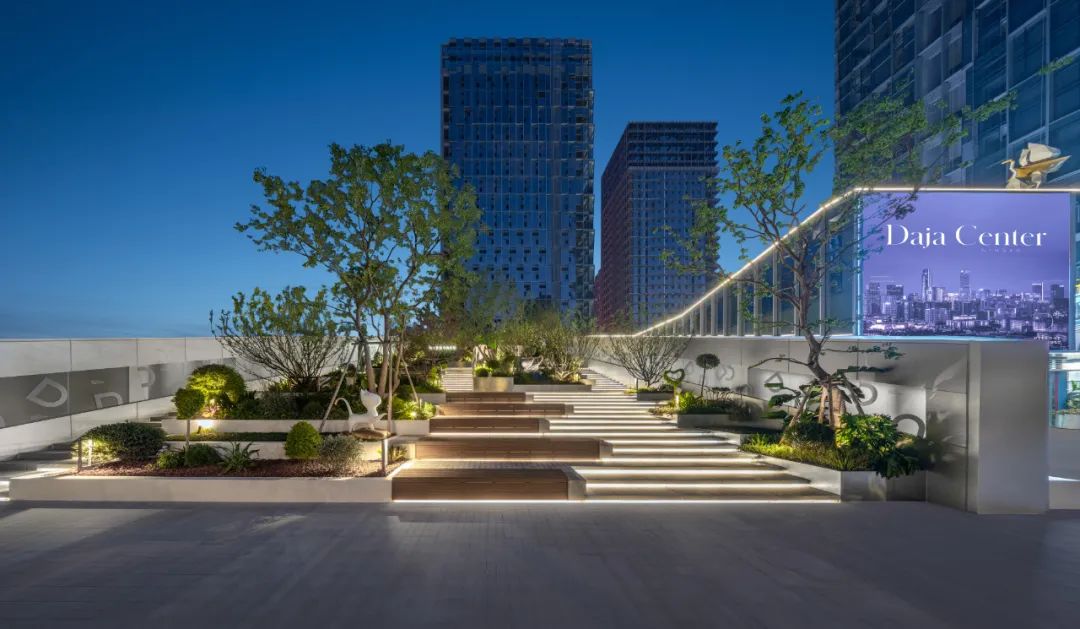 Main building
Main building
02
Design idea
The combination and contrast of multiple interfaces create an integrated architectural image, share and integrate office space, endow the park with distinct character, and create a spatial image platform for the operation and development of the park. The architectural mode provides an office space for communication, innovation and sharing internally, and can form a city vitality point that gathers the popularity of the surrounding areas externally.
The project implements the policy of sponge city and builds sustainable green buildings. All buildings are designed according to the two-star standard of green building. The completed project is not only a harmonious, natural and flexible modern office building.
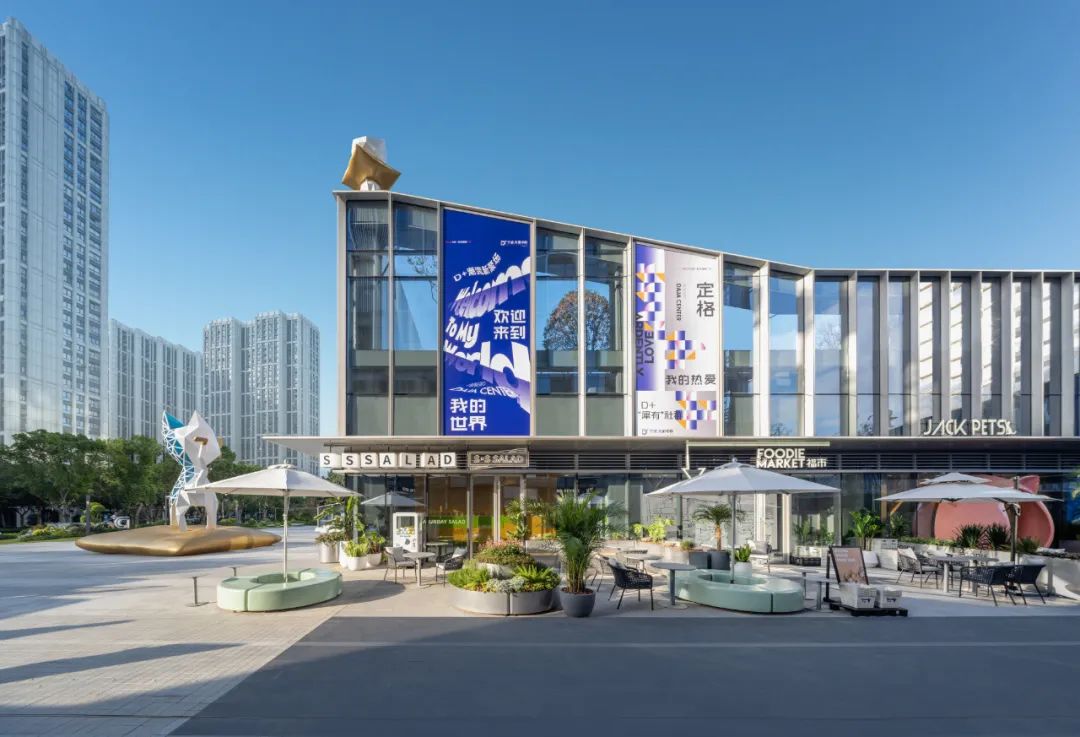
Podium building
03
Facade design
There are certain safety risks in the later maintenance and installation of the original arc decorative facade, so it is adjusted to the horizontal decorative line from the perspective of safety. The square atrium extracts the local cultural concept of "Four Waters Return to the Hall", which is more consistent with the block composition and elements of the main facade, and makes the internal and external language logic of the building more unified.
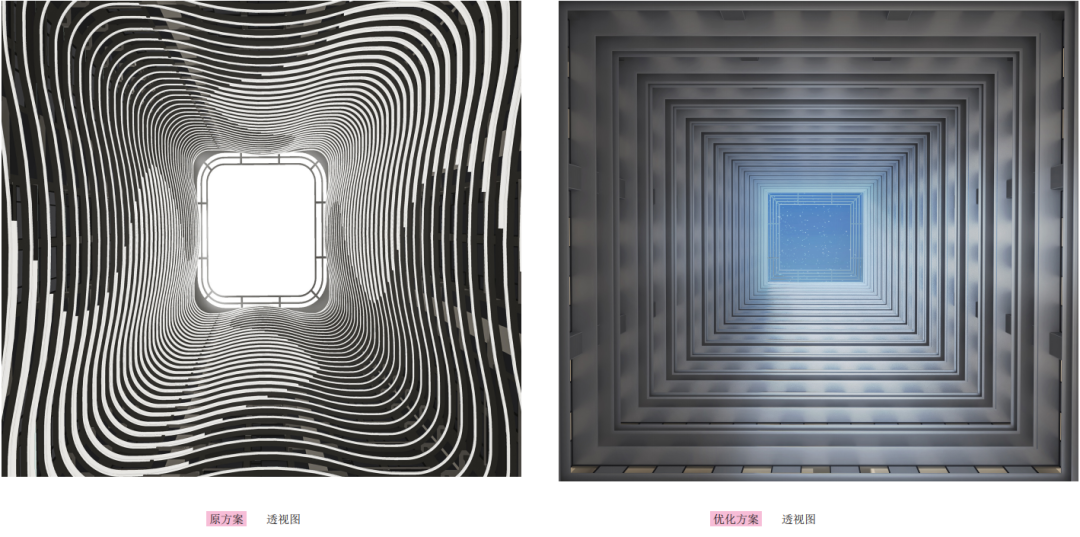
Optimize the facade scale
Under the condition of keeping the overall framework of the main building unchanged, the details of the skintled brick work are partially optimized, which makes the look and feel of the approachable scale more delicate and gentle, and blends with the exquisite and elegant urban temperament.
The facade of the podium continues the design technique of the main building, and the refined design is consistently put into the facade design language. Sort out the local facade so that the commercial podium is integrated with the main building, which is more holistic and dynamic in space and visual experience. At the entrance facade and middle floor of the bottom floor of Building 1#, the details of profile bars are refined, and the glass surface division of facade and the window opening mode are optimized.
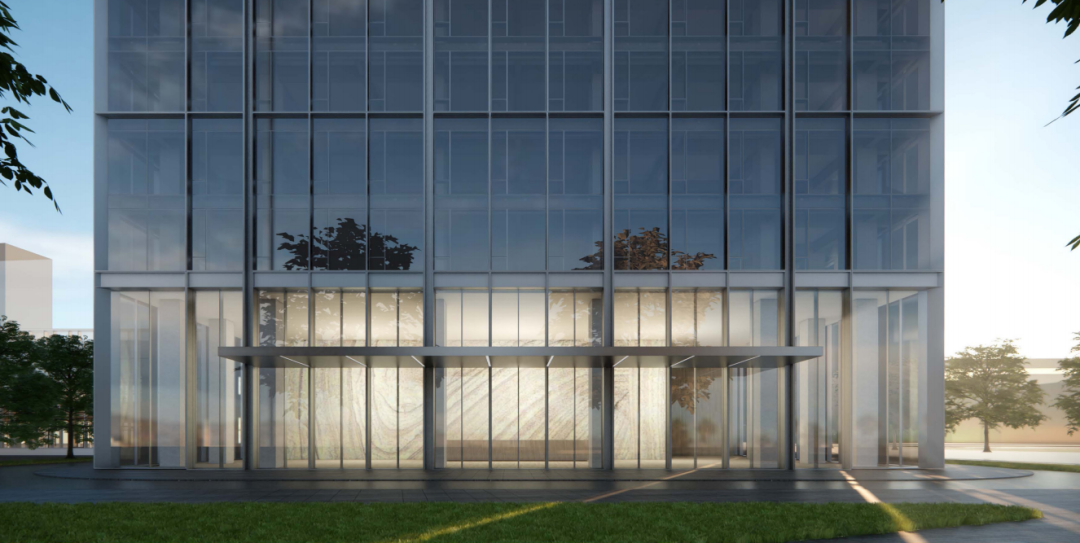
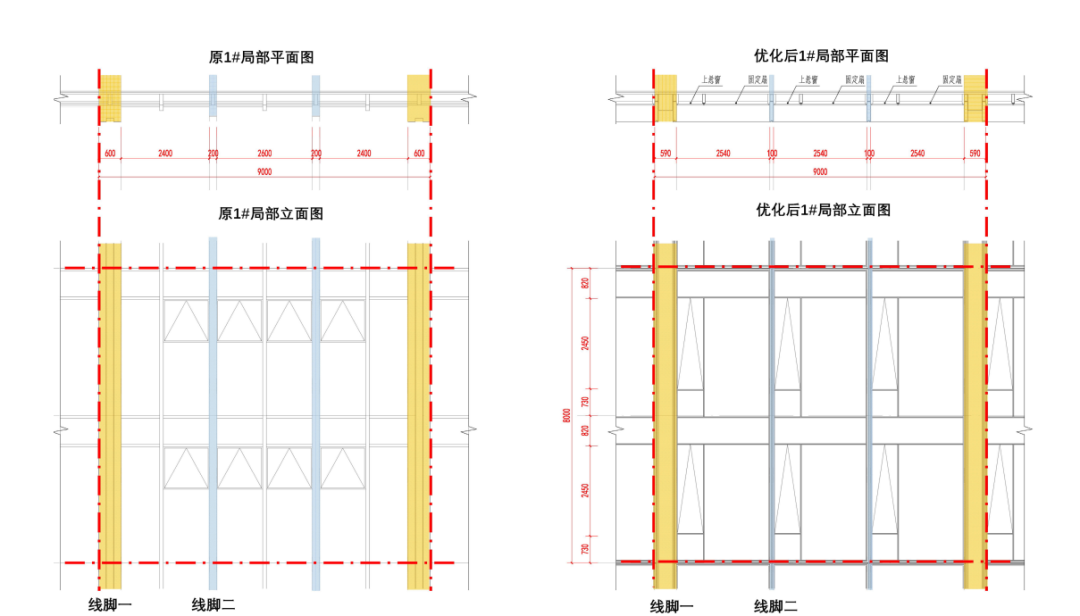
Optimization scheme
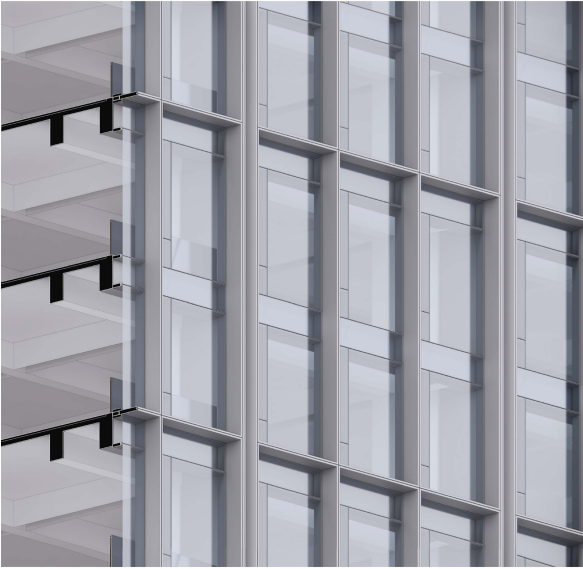
Standard floor facade
Concave-convex facade
The details of profile bars are refined in the upper, middle and lower parts of the main building, and a series of optimizations are made on the glass surface division of facade and the opening mode of windows.
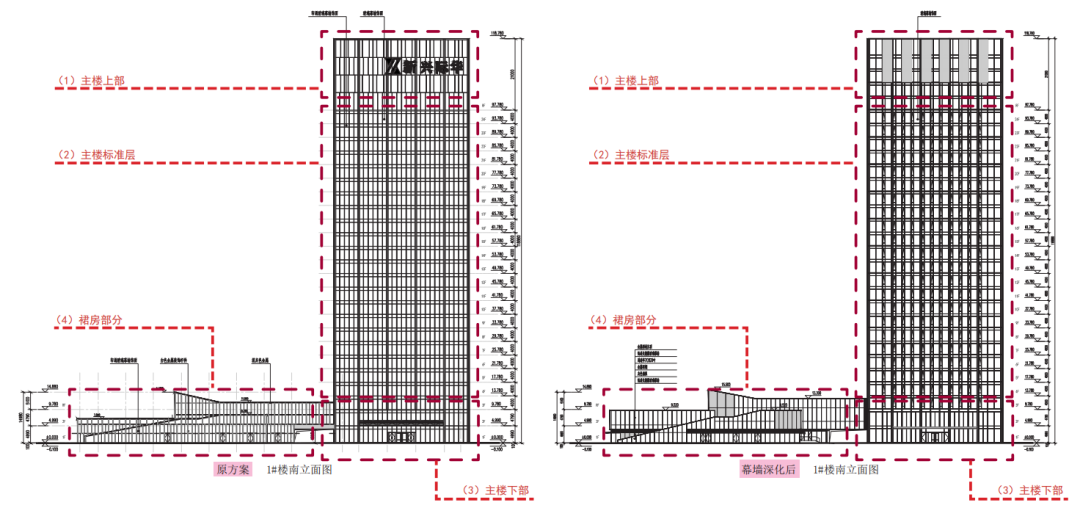
Change effect of 1# south facade
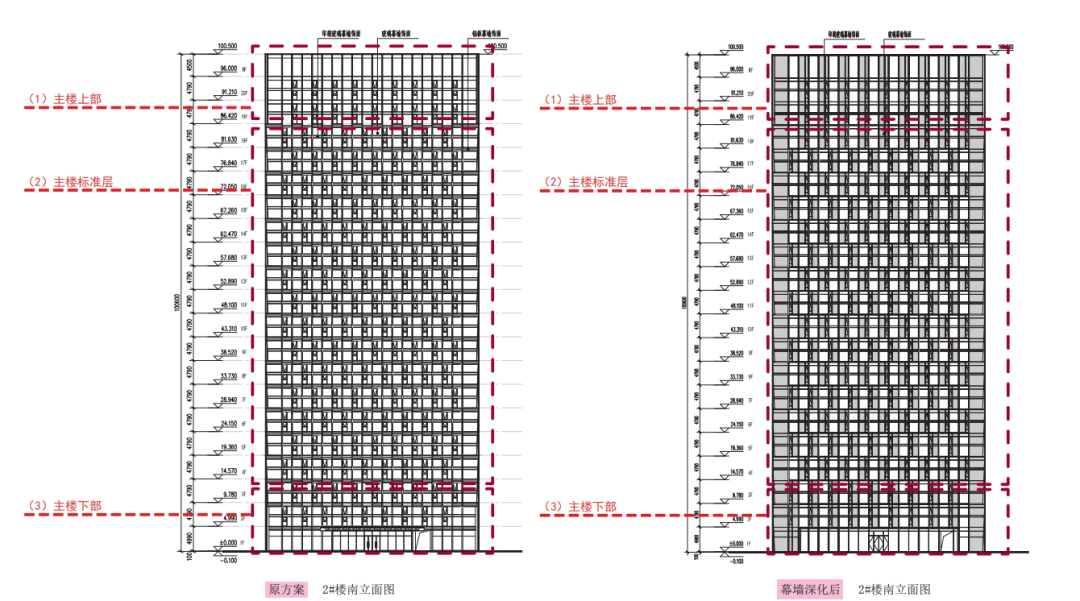
Change effect of 2# south facade
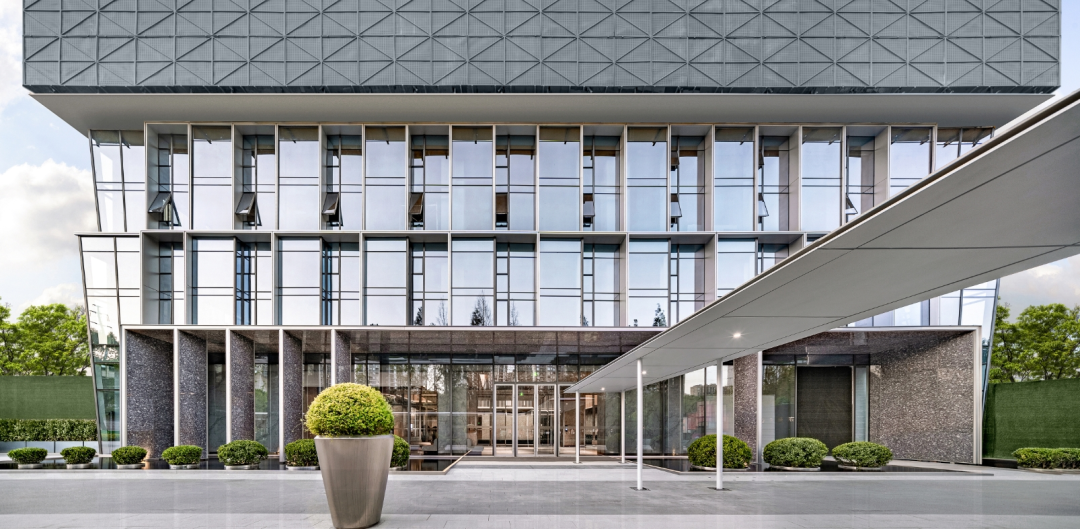
Real scene of concave-convex facade
Three-section facade of podium
For the podium building, under the condition that the main outline remains unchanged, the messy facade is combed and sorted into three sections, which makes the whole look more concise.
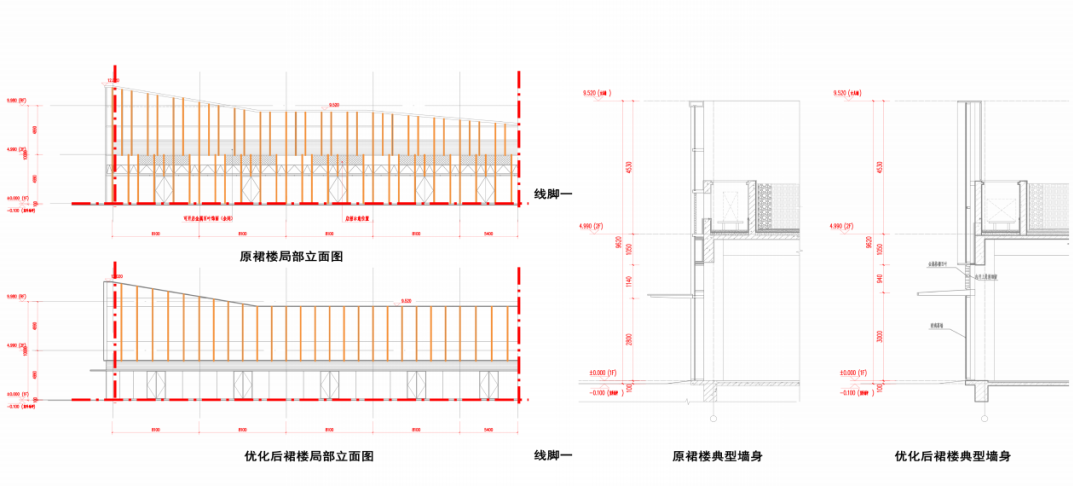
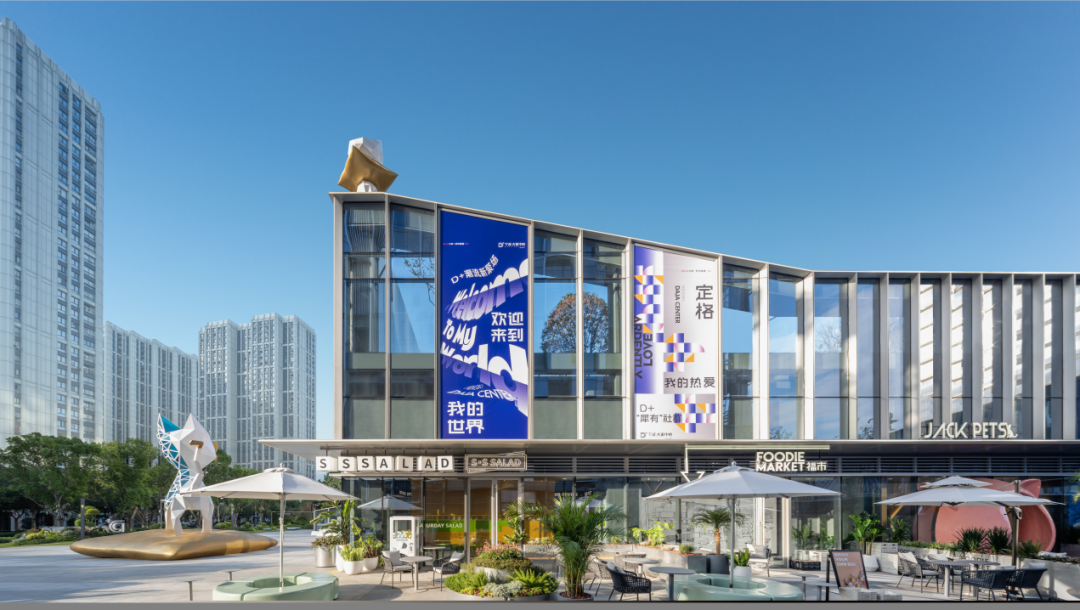
Three-section facade
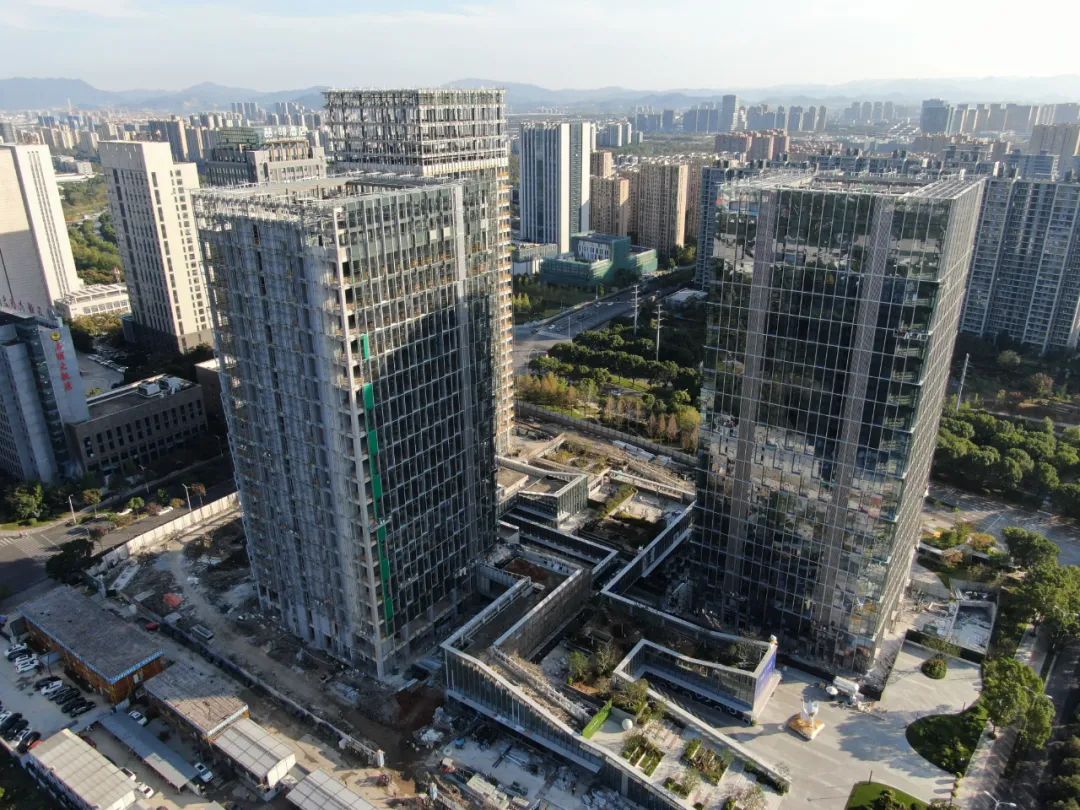
Real pictures
After the completion of the project, it will become a modern interception with a high degree of integration of office, leisure, entertainment and other behaviors. Internally, it can provide an office space for communication, innovation and sharing, and externally, it can form a city vitality point that gathers the popularity of the surrounding areas. FORCITIS joined hands with Ningbo to build skyline with diversified facade in Ningbo.




