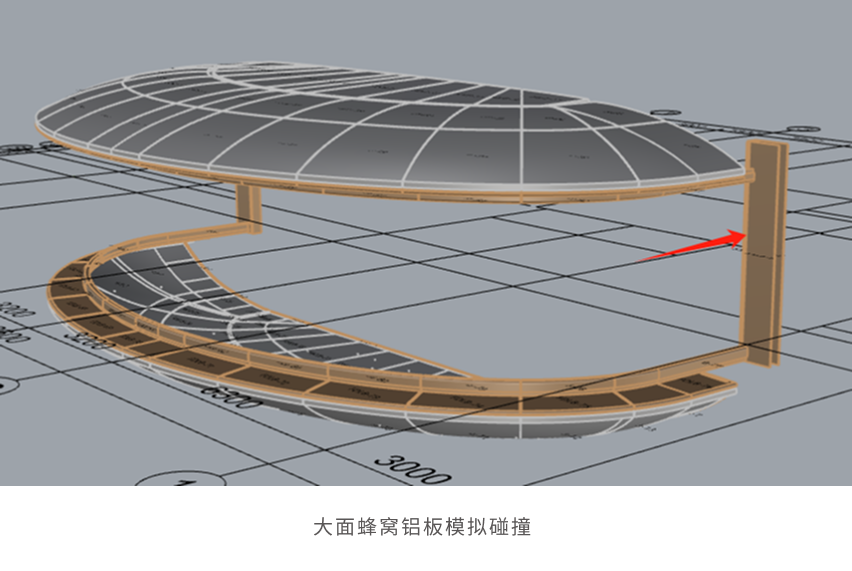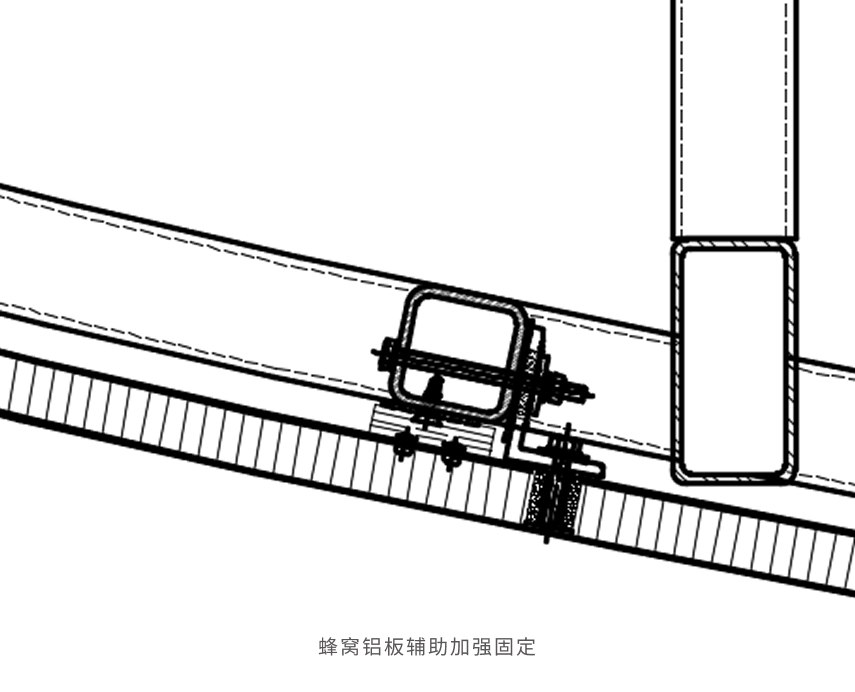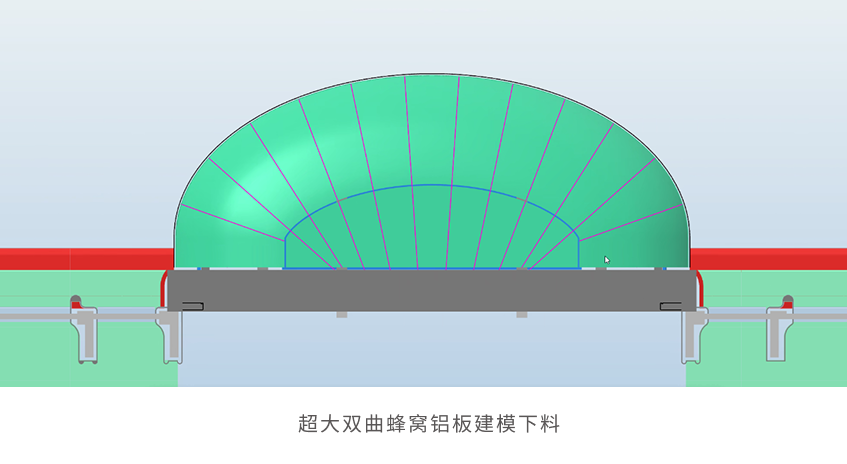Jindi Dacheng Yuefu
-
Location
Wuhan, Hubei
-
Client
Wuhan Guangrui Real Estate Development Co., Ltd
-
Design
Shanghai Chengzhi Architectural Design Co., Ltd
Jindi Dacheng Yuefu is a benchmark of Jindi Group's "Dacheng Series" high-end product line, reshaping the urban living model with the concept of "super fourth generation residential". The project is inspired by the design of "Jiang Parrot Spreading its Wings, Ritual and Music Singing", deeply integrating local culture and modern architectural techniques. Through innovative curtain wall systems and refined craftsmanship, it achieves a contemporary translation of traditional Chu culture and modern aesthetics. The project not only creates a scarce low-density western-style residential area with a low plot ratio of 2.27 and a housing acquisition rate of over 100%, but also sets a new benchmark in the luxury housing market in Wuhan with designs such as public building facades and 270 ° panoramic windows.
The project is located in the core area of Zhongjia Village, Hanyang, Wuhan, situated along the millennium axis of Yingwu Avenue, adjacent to the Second Ring Expressway, surrounded by dual subways, and quickly accessible to the core of Hankou in 3 stations. The surrounding commercial areas (Jiangteng Square, Oceanwide CITYLANE), ecological areas (Hanyang Jiangtan, Ink Lake Park), cultural areas (Guiyuan Zen Temple, Qintai Theater), medical and educational resources are abundant. Within a ten minute living circle, you can enjoy the city's top-notch resources and enjoy convenient and superior living.
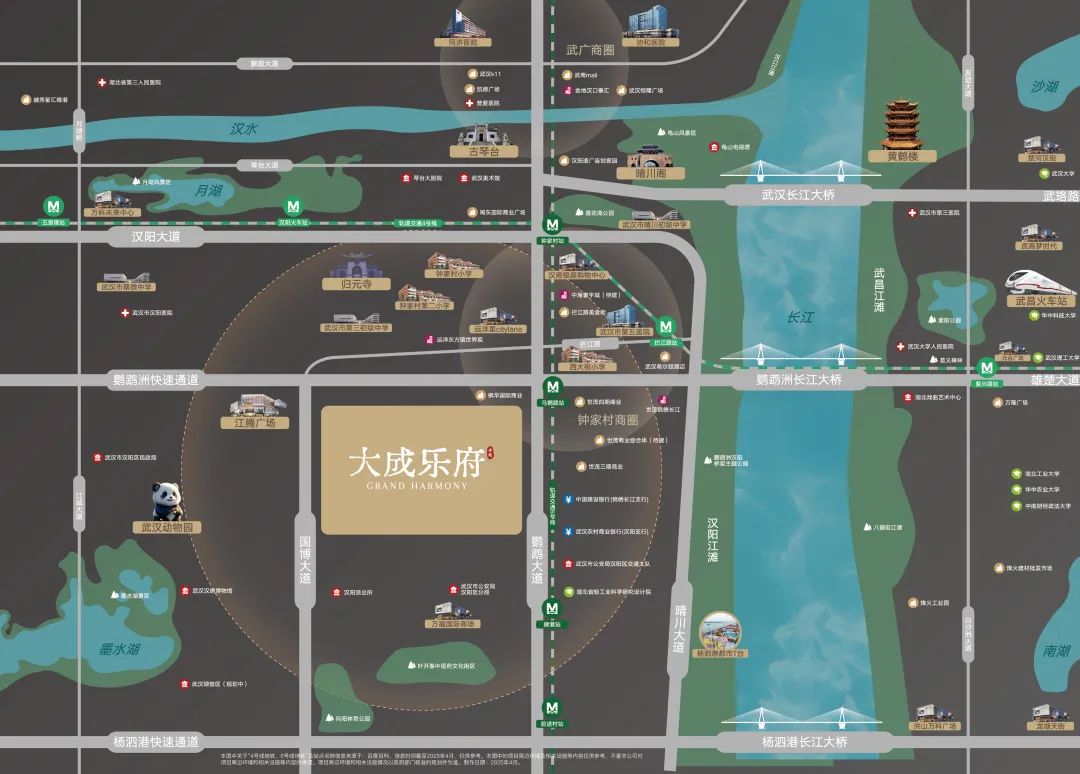
▲ Project Location
The inspiration for the facade design of the project comes from the famous line by Cui Hao, "The clear river passes through the Han Yang trees, and the grass is lush on the Parrot Island." With the image of "river parrots spreading their wings," the wisdom, freedom, and auspiciousness implied by parrots are integrated into the architectural facade language, achieving a deep integration of traditional culture and modern curtain wall techniques.
spread
>>>>>>>
The posture of spreading wings, free imagery

The project site is located on the south side of Parrot Avenue and the banks of Hanyang River. The facade is outlined with streamlined curves, complemented by golden metal lines, to recreate the dynamic scene of parrots spreading their wings along the river, echoing the symbols of freedom and auspiciousness.
curvature
>>>>>>>
Qu Beak for Wisdom, Empowered by Technology
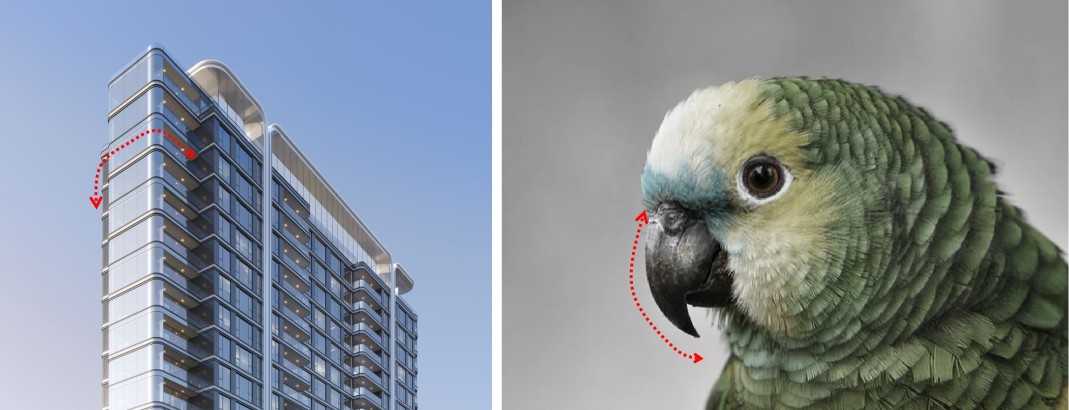
Extract the parrot's curved beak as a visual symbol of intelligence and technology, and apply it to the panoramic cabin curved window system. The curved curtain wall maximizes the attraction of scenery into the room, enhances the width of the field of view and the quality of living, reflecting the unity of science and aesthetics.
uniform
>>>>>>>
The form of uniform law, the order is naturally formed
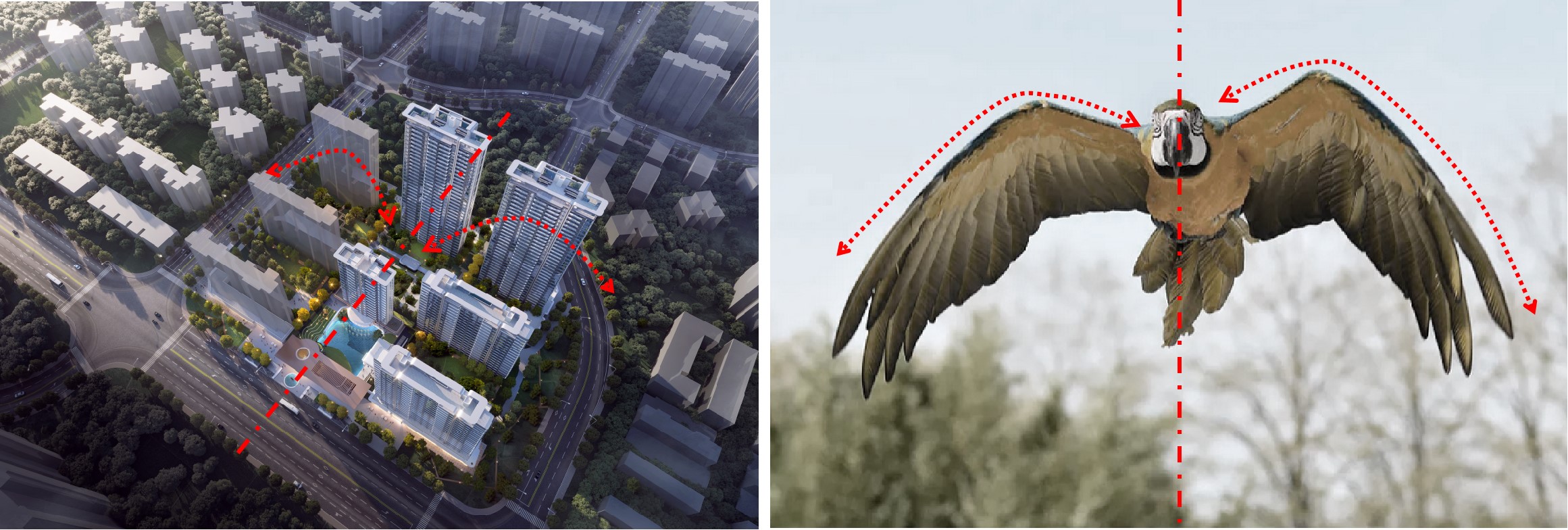
The facade composition emphasizes axial symmetry and proportional symmetry, forming a rhythmic and staggered skyline contour, reshaping harmonious order with modern architectural language, and seamlessly integrating with the urban interface.
The project integrates more than ten systems, including glass curtain walls, stone curtain walls, ceramic panels, aluminum panel curtain walls, stainless steel ceilings, honeycomb aluminum panels, aluminum alloy grilles, glass railings, aluminum alloy ventilation louvers, aluminum panel canopies, etc. Through precise design and process control, seamless integration of multiple materials and advanced aesthetic expression are achieved.
>>>>>>>
Main entrance of the exhibition area
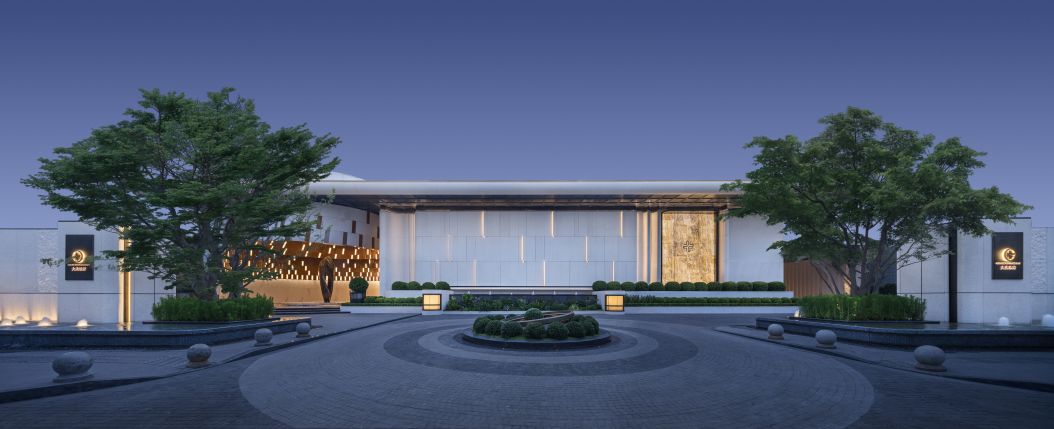
The main entrance of the exhibition area is composed of a luxurious gate with a finely crafted cost of over a million yuan, and a south side aluminum plate and glass curtain wall, forming a magnificent facade that showcases the grandeur of a wealthy and powerful family.
The gate is made of Beijin beige stone and stainless steel material, with a width of about 57 meters and a height of 10.8 meters, presenting a grand scale of theater level. The design inspiration for the sidewalk comes from the auspicious bell shape of Guiyuan Temple. Through a 360 ° surround layout and exquisite light and shadow processing, it creates a noble and majestic homecoming ceremony.
>>>>>>>
Main entrance bell art installation
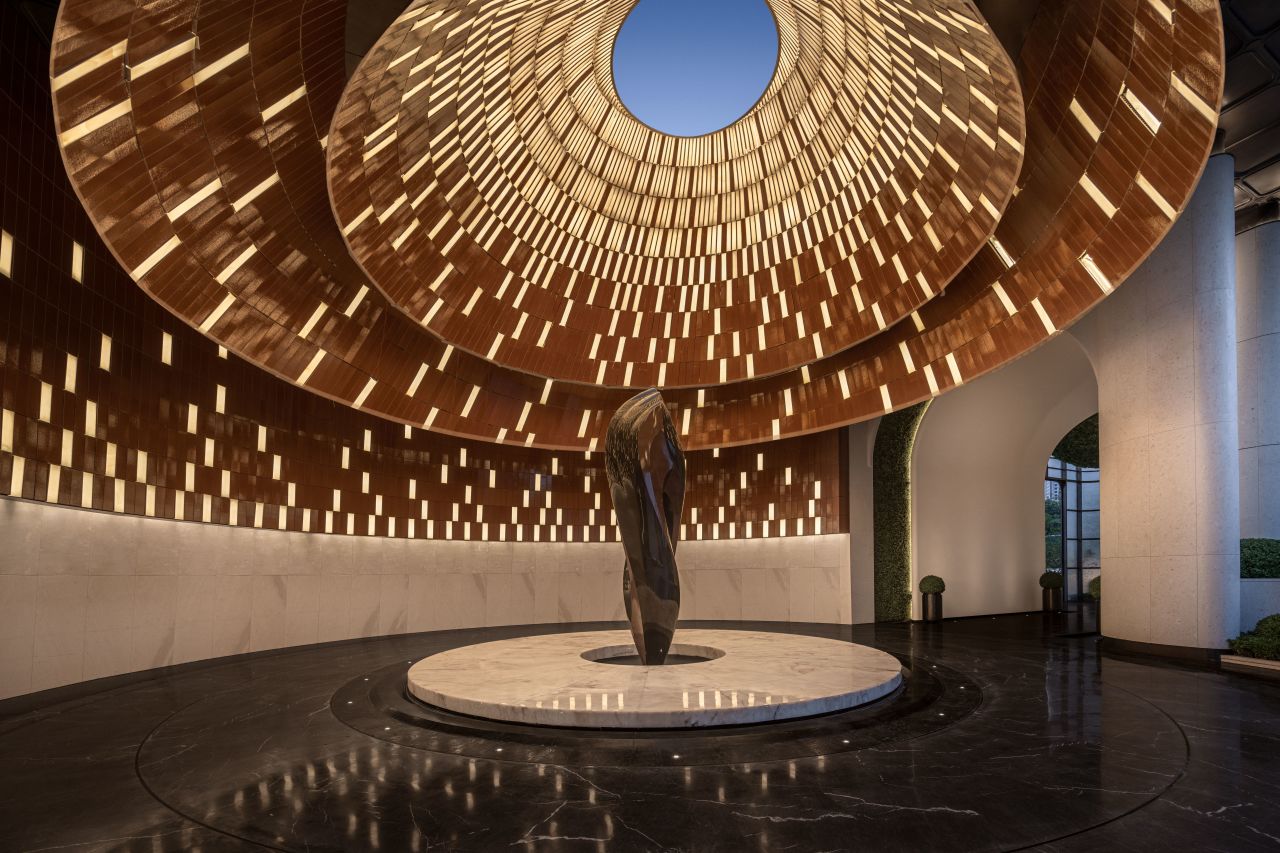
The main entrance of the exhibition area is based on the shape of Zeng Houyi's three layered bell hanging on a curved clock frame. It is made of 11166 pieces of high Ding pottery bricks and translucent marble, which are manually pieced together to form a three layered bell shaped curved surface. This shape echoes the auspicious bell pattern on the main entrance sidewalk and accurately reproduces the image of the bell suspension. Combined with precise lighting design, it not only realizes the modern translation of Jingchu ritual and music culture, but also gives the homecoming ceremony an artistic experience of sound and light interweaving.
The central scenic wall is engraved with panpipes and woven with translucent marble display windows, endowing the space with divinity. Between day and night, it is like a grand ensemble of "Chu Palace Banquet Music".
>>>>>>>
270 ° Wide View Ribbeless Curved Arc Full Glass Curtain Wall
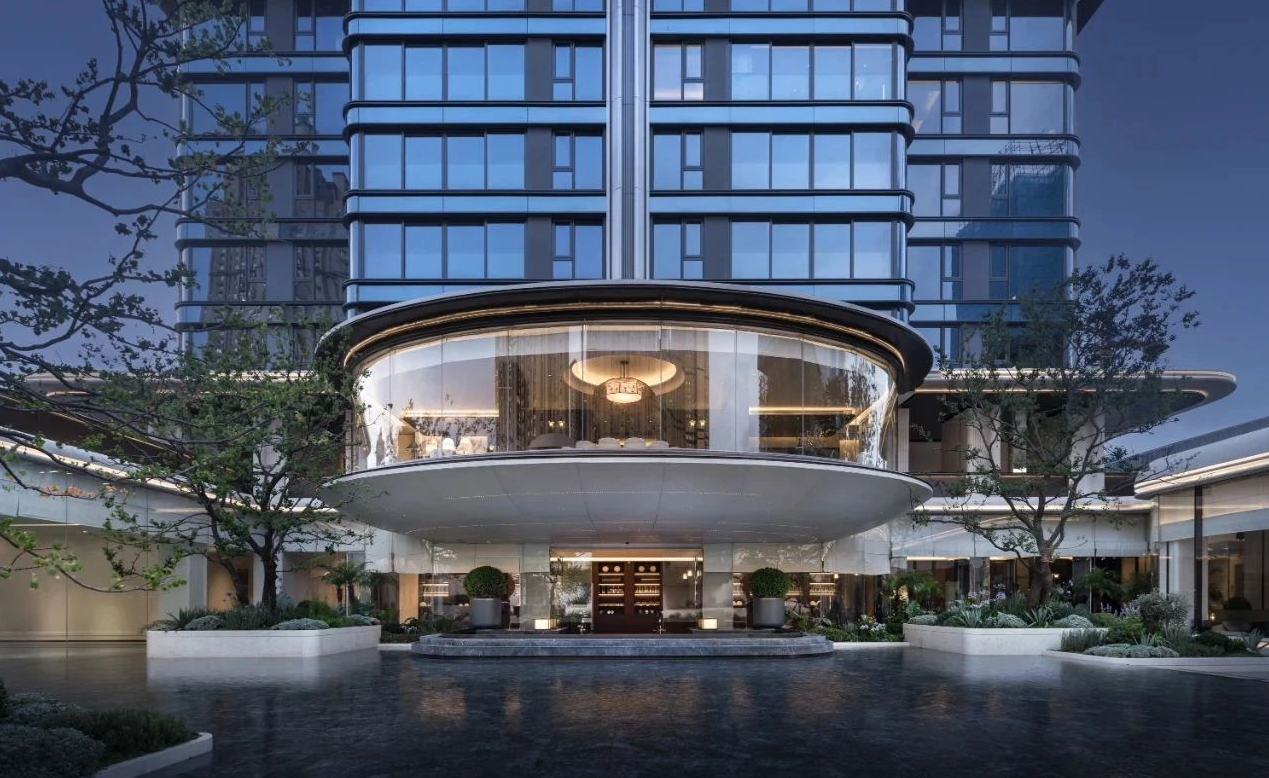
The entrance of the high-rise building is constructed with 26 meter wide curved aluminum panels and panoramic glass, forming a "hall level" entrance space. The exterior adopts a 270 ° curved window and curtain wall system, combining elegant design with high spatial efficiency.
Entering the room, the panoramic glass curtain wall fully introduces the central courtyard landscape. The courtyard creates a Zen space with Eastern aesthetics: the tree pool floats on the water surface, the water curtain sways lightly, the wind ripples, the tree shadows shine, and through the curved glass, it becomes a dynamic indoor painting.
The curved panoramic curtain wall outlines a smooth skyline, reflecting the facade expression of the "Da Cheng series" luxury homes in Jindi with exquisite texture, becoming a benchmark for high-end living in the region.
>>>>>>>
Ribbeless full glass curtain wall system
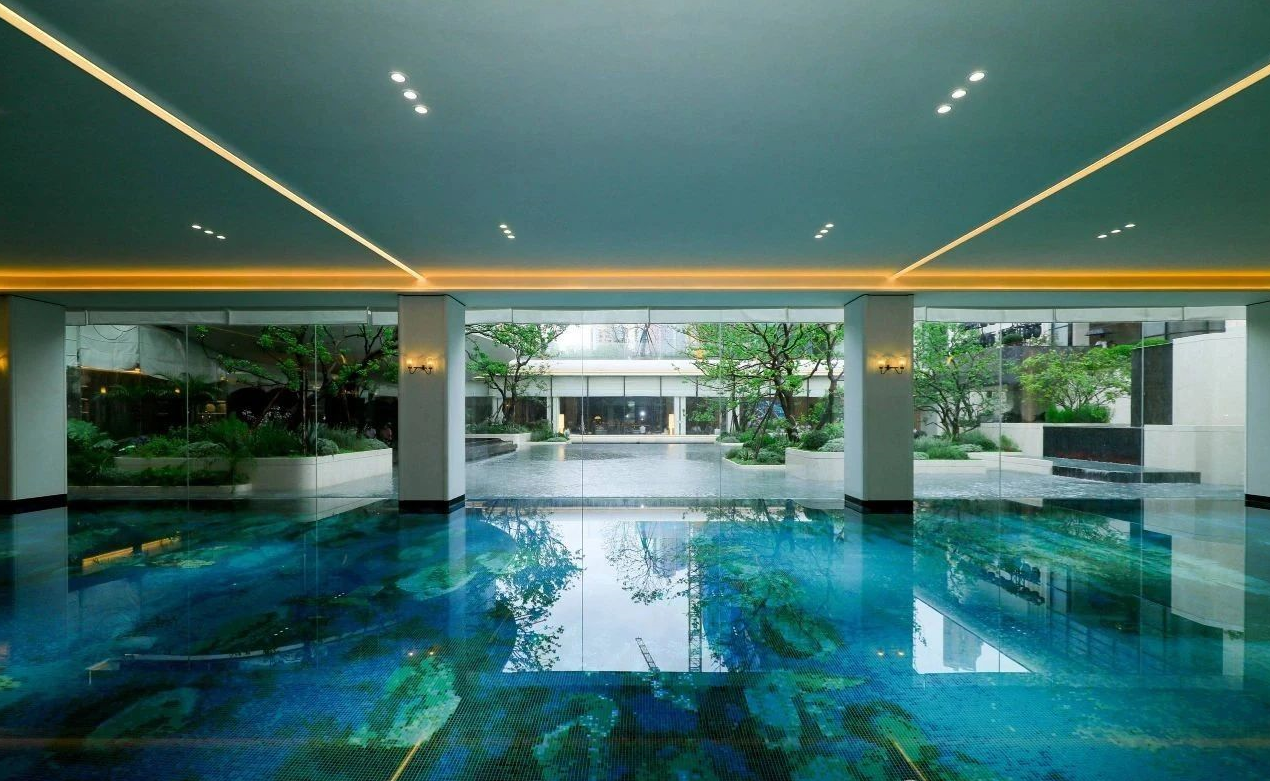
Applied to the sunken courtyard viewing platform and swimming pool area, it adopts high-precision ribbed curved glass structure to achieve ultimate transparency and visual boundarylessness of the facade.
The system integrates high-end water circulation and four season constant temperature technology, cleverly integrating outdoor landscape water surfaces with indoor spaces to create a continuous flowing "infinity pool" aesthetic effect, balancing energy-saving comfort and spatial poetry, achieving an organic integration of architecture, nature and life.
>>>>>>>
Curved honeycomb aluminum plate system
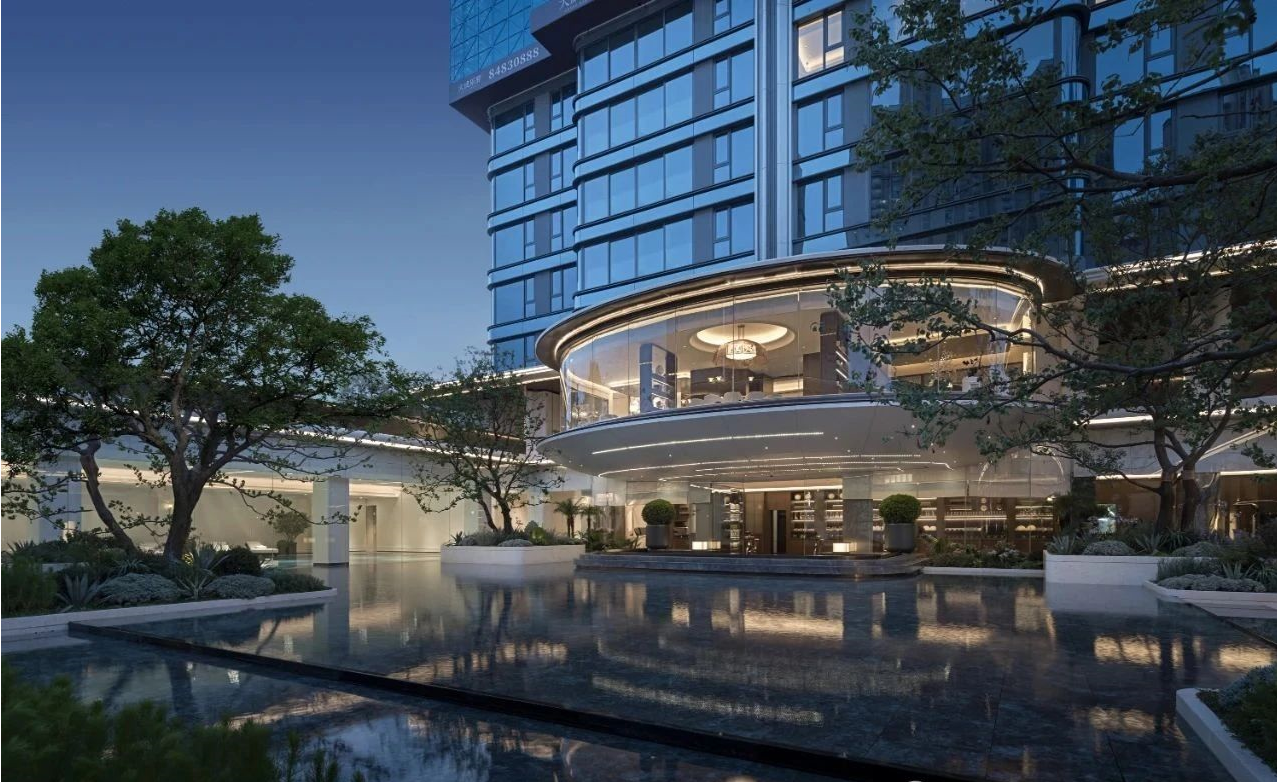
The top and facade of the sunken courtyard are made of super large imitation stone roller coated hyperbolic honeycomb aluminum plates, which are treated with customized roller coating technology and thickened plates to balance the smoothness of the surface and the integrity of the facade. The system collaborates with ribbed glass to maximize the introduction of central water features and courtyard art landscapes into the interior.
>>>>>>>
Accurate modeling and collision simulation of non-standard shapes
In response to complex nodes such as non concentric circular strip shapes, irregular stone columns, and bell shaped ceramic brick arrays in the project, the Foster team collaborated with suppliers to systematically carry out collaborative modeling and multi round simulation analysis.
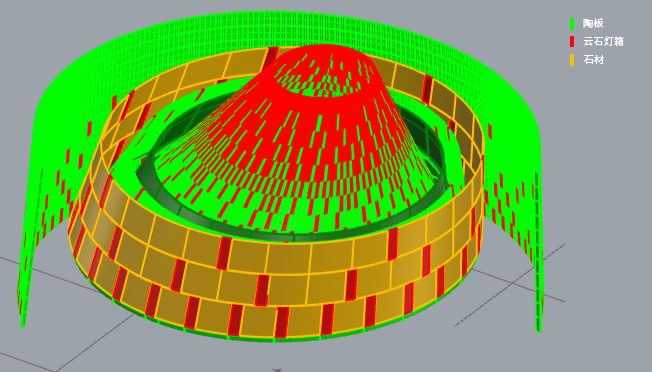
▲ Modeling and modeling
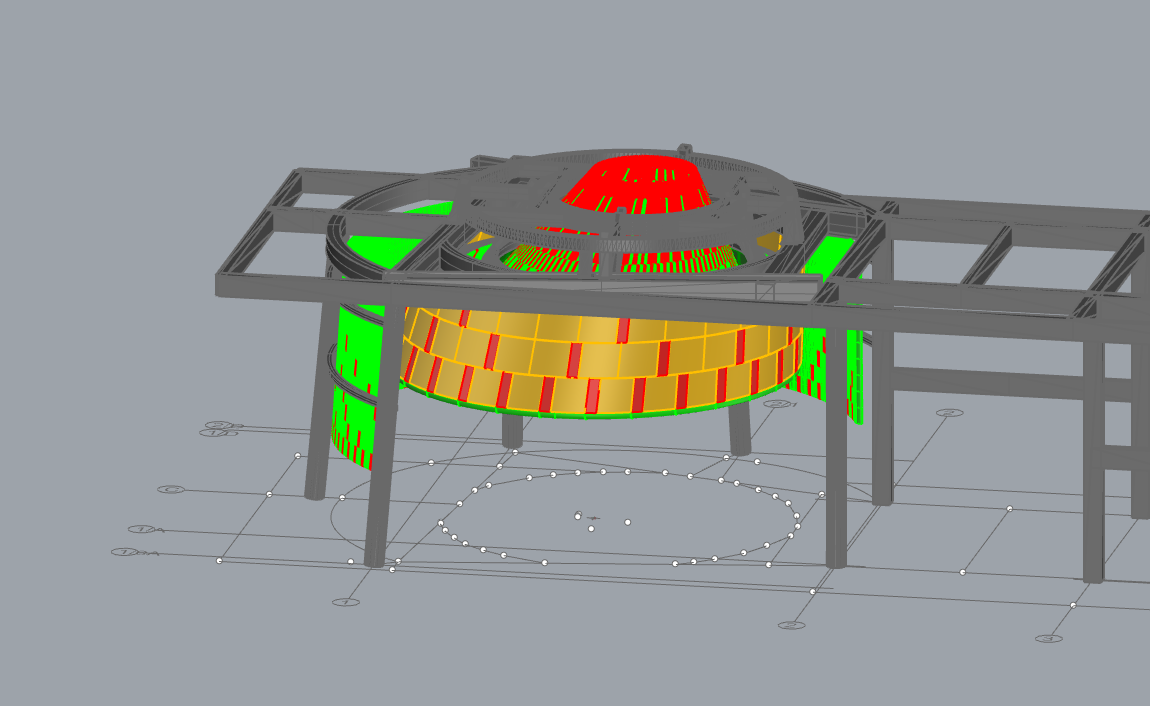
▲ Collision between shape and structure to avoid interference
The team not only continuously optimized the relationship between the structure and the curtain wall system through 3D collision detection during the planning phase, but also resolved on-site conflicts in advance; We also conducted precise rehearsals for the installation of irregular materials, ensuring high completion of complex shapes and intricate nodes.
>>>>>>>
Multi material assembly and customized batch processing
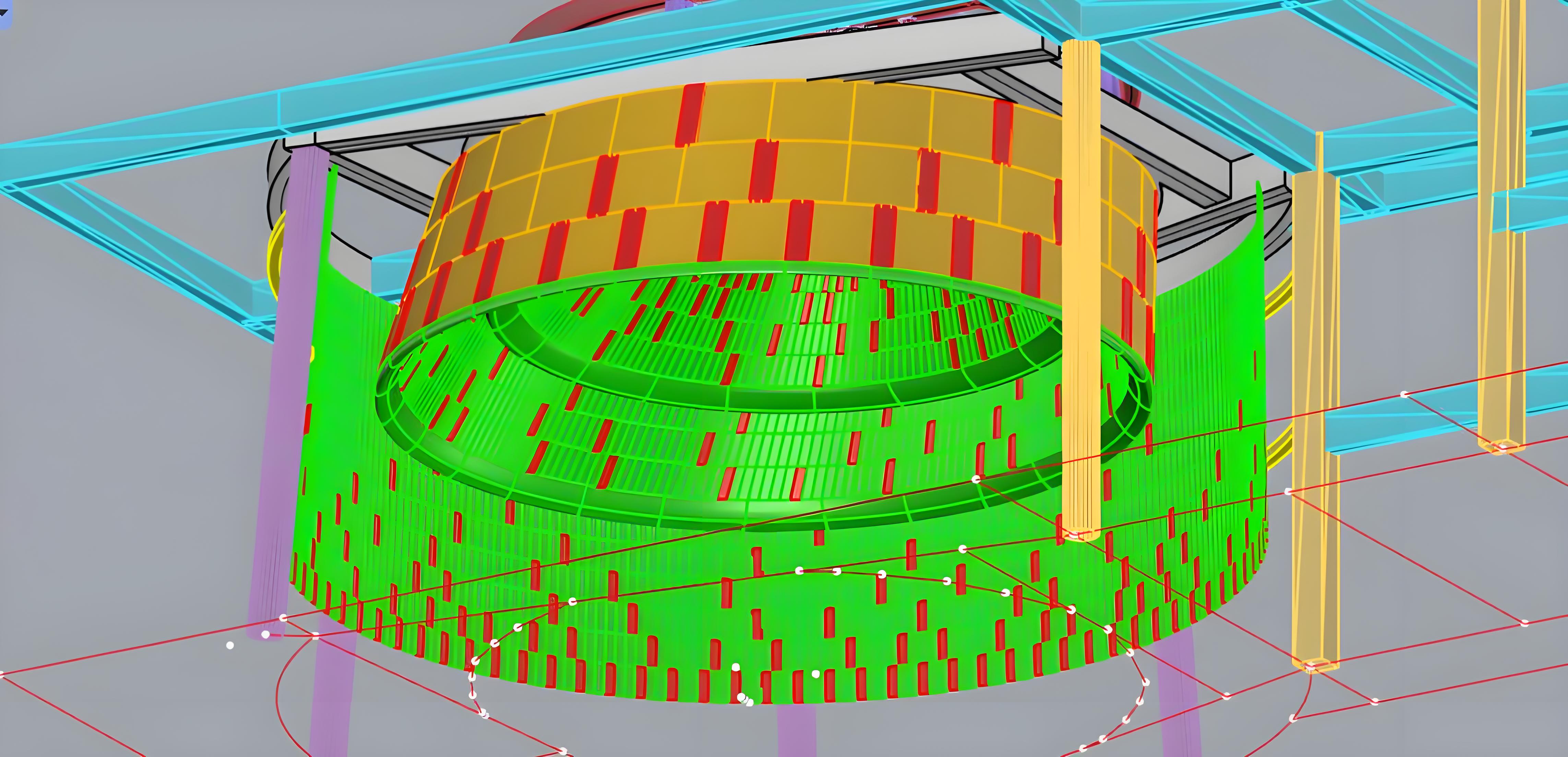
▲ Color Separation Diagram for Surface Materials
In addition, facing the challenges of diverse and cross used surface material styles in the circular area, the team relies on precise modeling technology to extract batch data and customize production of ceramic tiles and lamp boxes. By using BIM models to assist in surface material partitioning and coding cutting, precise positioning and tight joint assembly of each ceramic tile can be achieved.
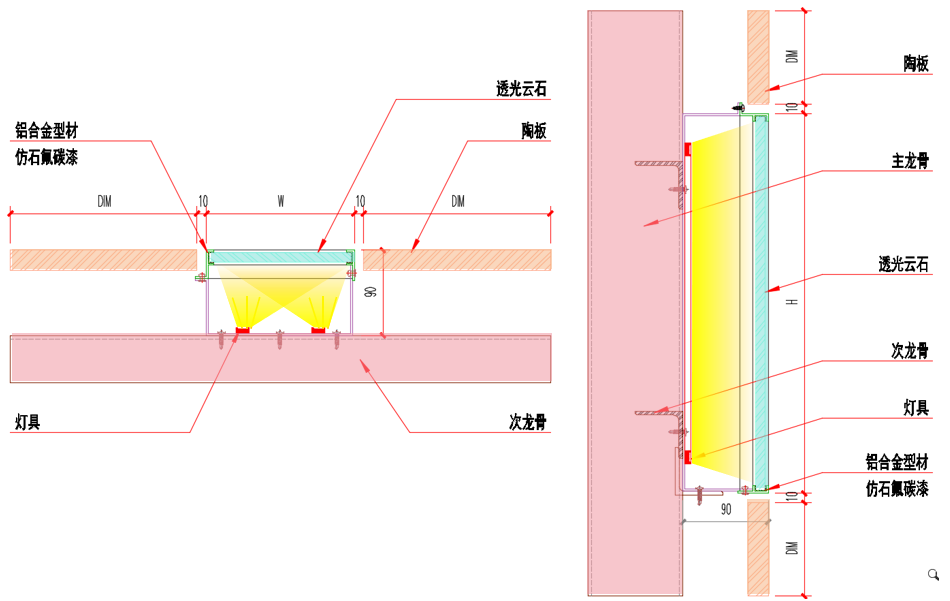
▲ Installation and handover diagram of ceramic board and marble panel
>>>>>>>
Complex keel system and structural safety control
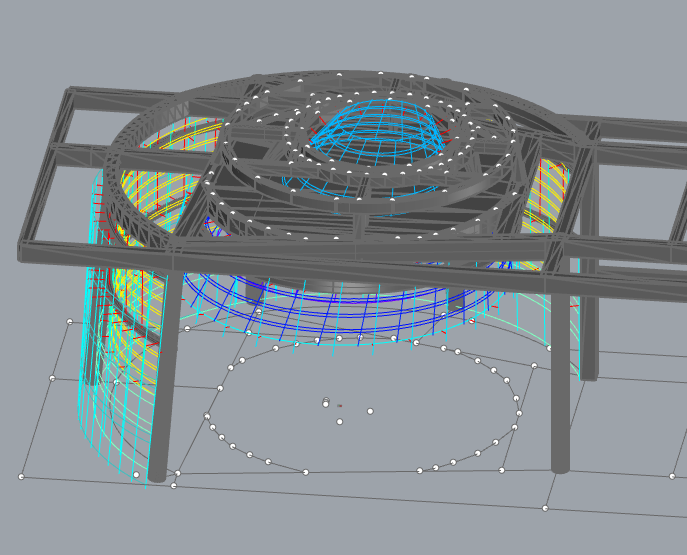
▲ Curtain wall modeling keel and structural modeling calculation
Implement overall 3D modeling of the curved surface and cantilevered keel system, complete stress analysis and section optimization design through SAP2000, ensure structural safety, and provide precise technical support for special shapes.
>>>>>>>
Installation and flatness control of large-sized hyperbolic aluminum plate
For the hyperbolic honeycomb aluminum plate with a maximum size of 2000 × 4000mm, the project team effectively avoided installation conflicts between the curved elements and the closing parts through pre construction modeling and collision simulation.
After thorough discussion with the manufacturer, we innovatively adopted a 25mm thick honeycomb aluminum plate and added embedded nails to assist in fixing the plate. Combined with edge plug-in profiles to form a dual guarantee, we successfully achieved flatness and stability after the installation of large-scale hyperbolic plates.
Through the systematic design of curtain walls and the application of digital technology, the Foster team has transformed cultural imagery into feasible construction plans, effectively controlling construction risks and ensuring the final presentation of project quality.
This project utilizes deep application of 3D models to assist in design, proactively avoiding multiple construction collision issues during the design phase. This not only shortens the construction period but also improves the accuracy of building facade completion.
In the future, Foster will continue to deepen the application of digital technologies such as BIM in the entire life cycle of buildings, actively explore the development of intelligent construction and prefabricated construction, promote the efficiency and quality improvement of design, construction and operation, and provide higher quality technical services for the industry.
-

 Shijiazhuang Sunac Central Business District Exhibition CenterThe first ultra-low energy public building with a large curtain wall system in Shijiazhuang.
Shijiazhuang Sunac Central Business District Exhibition CenterThe first ultra-low energy public building with a large curtain wall system in Shijiazhuang. -

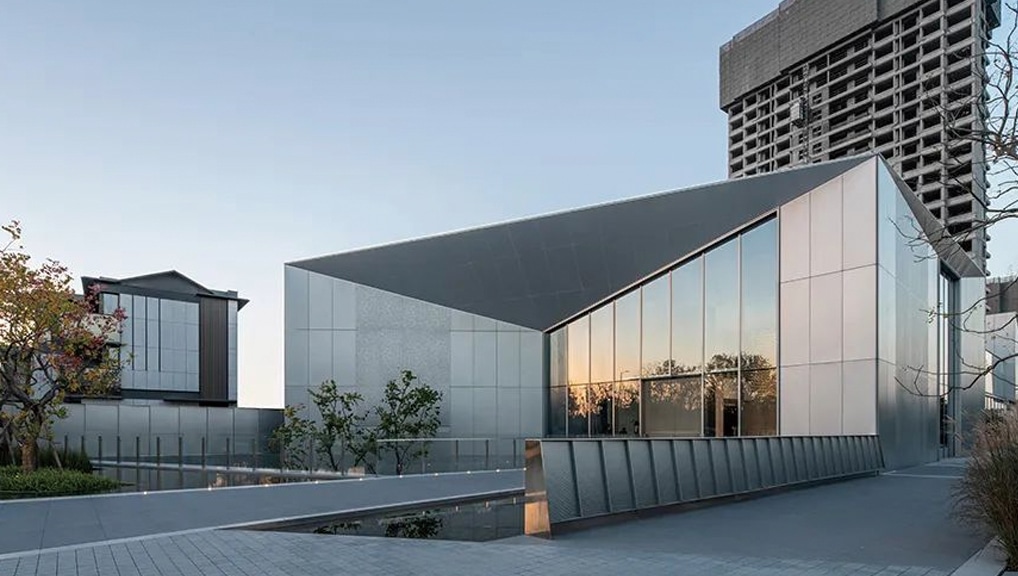 Hangzhou Renheng Changxiang Jianglan BayThe architecture is integrated into the urban skyline and the artistic language of the international community is made more 'contemporary'.
Hangzhou Renheng Changxiang Jianglan BayThe architecture is integrated into the urban skyline and the artistic language of the international community is made more 'contemporary'.




