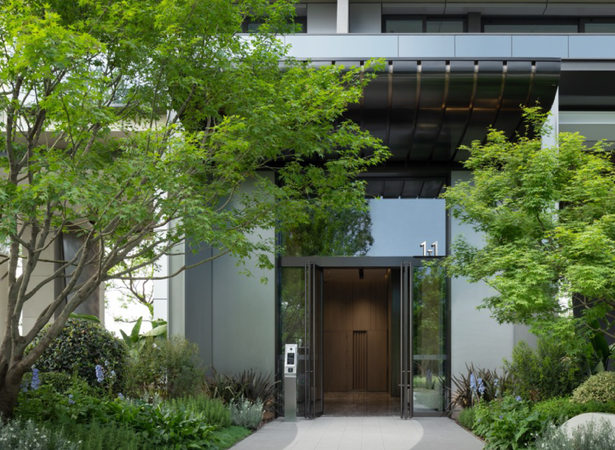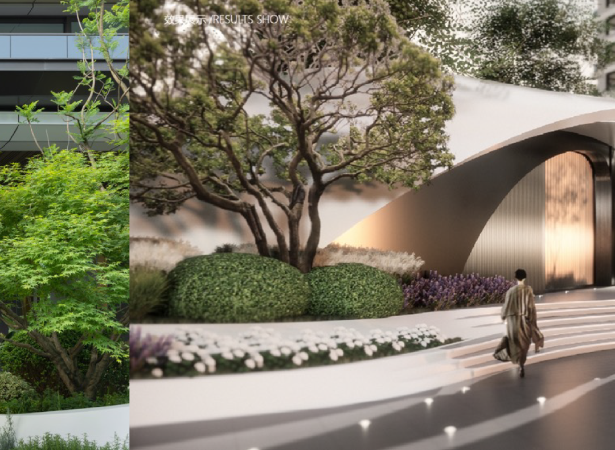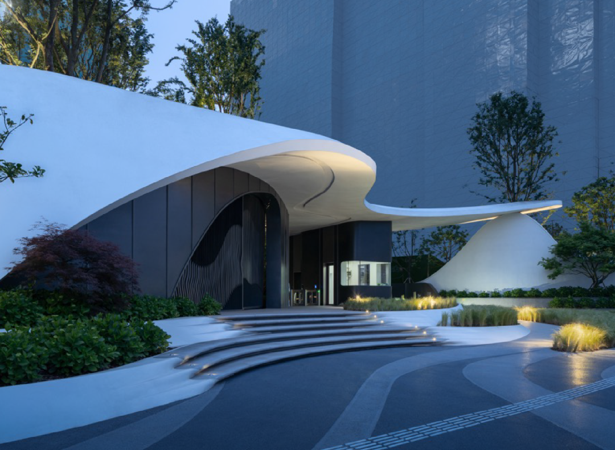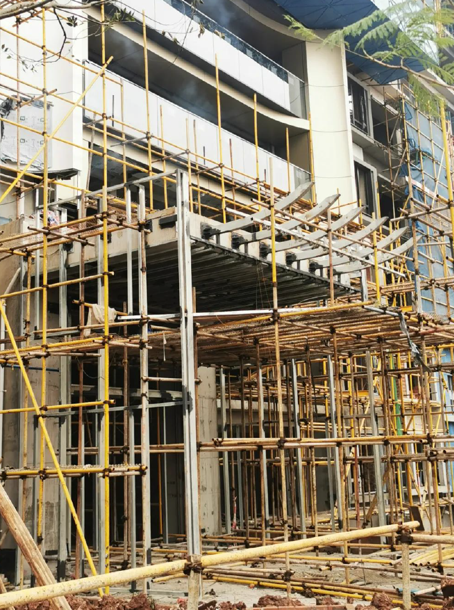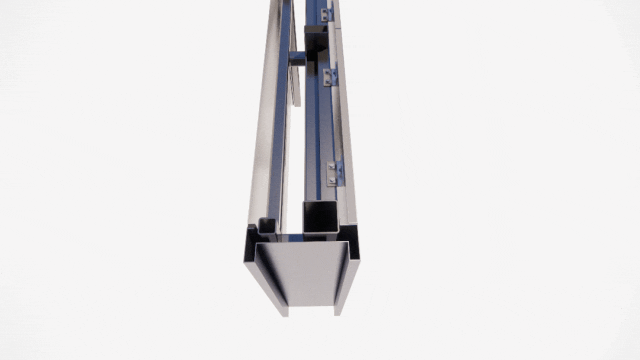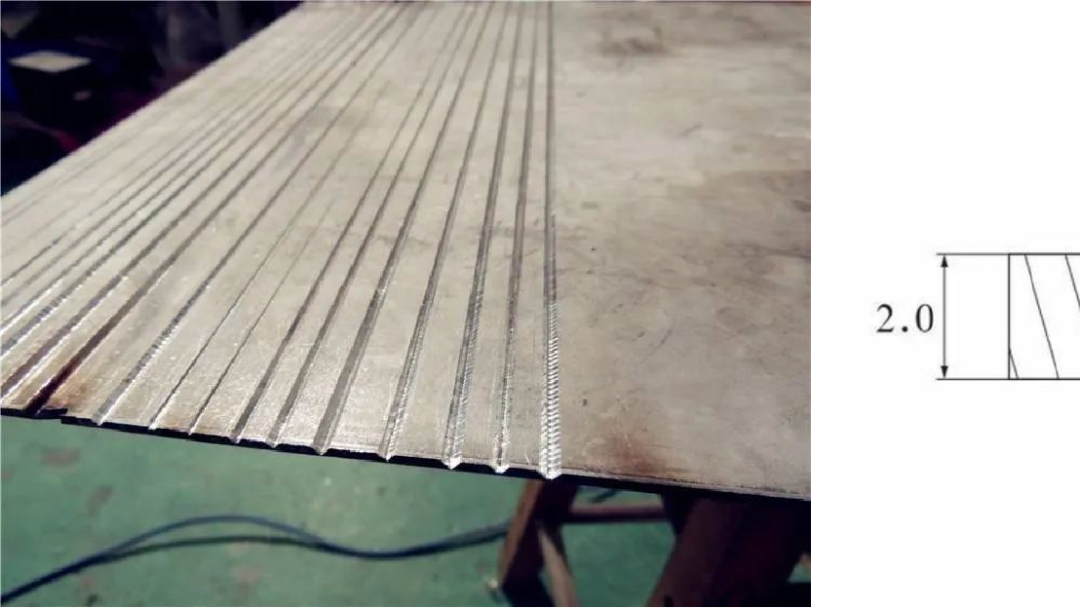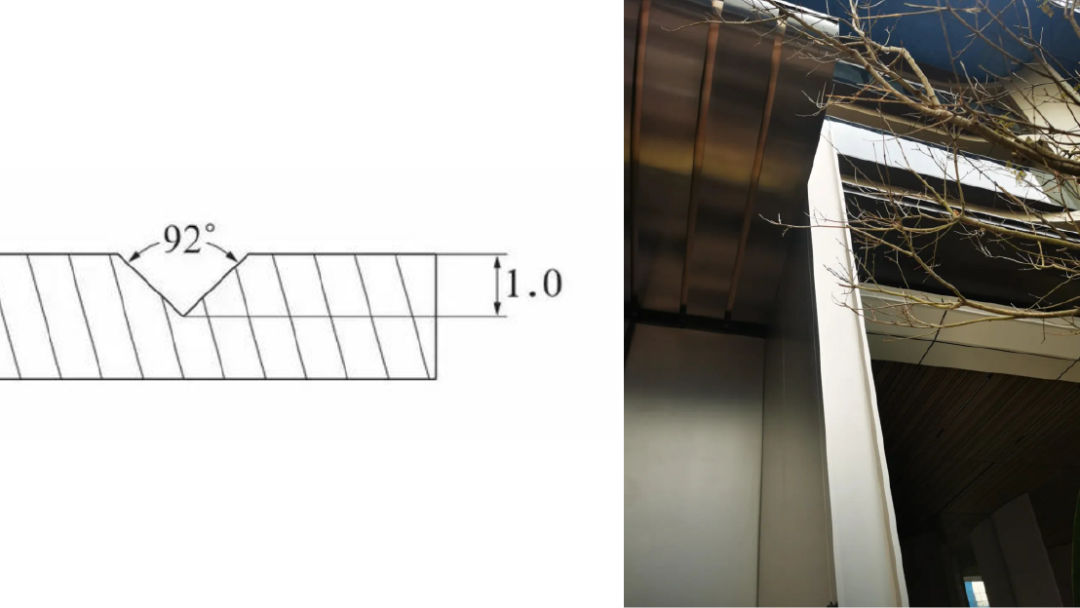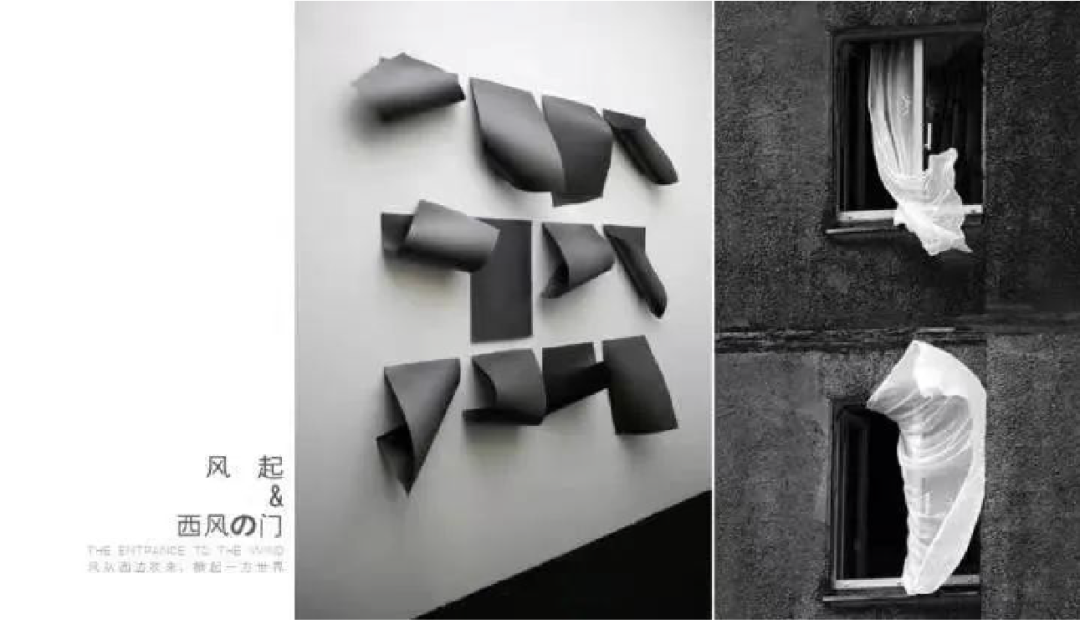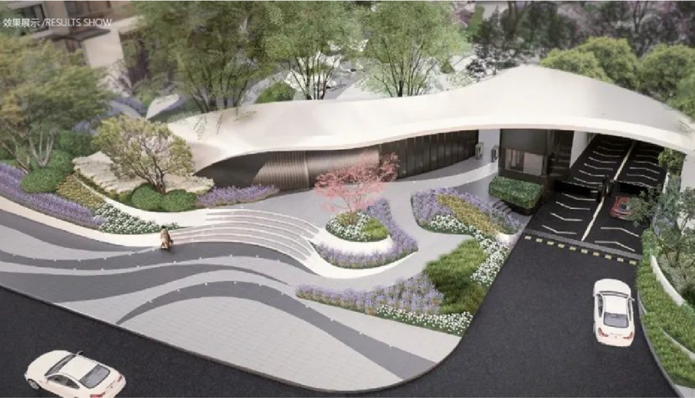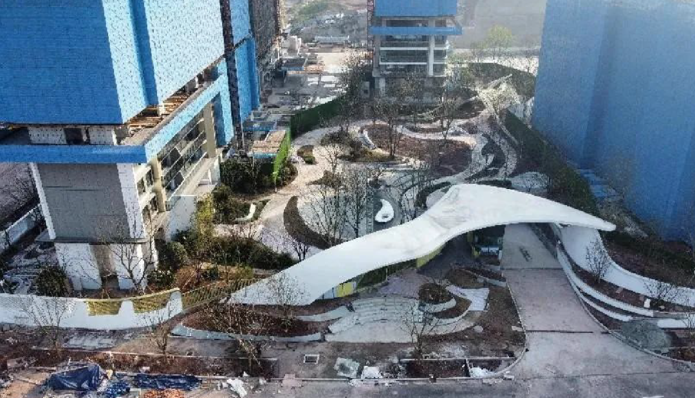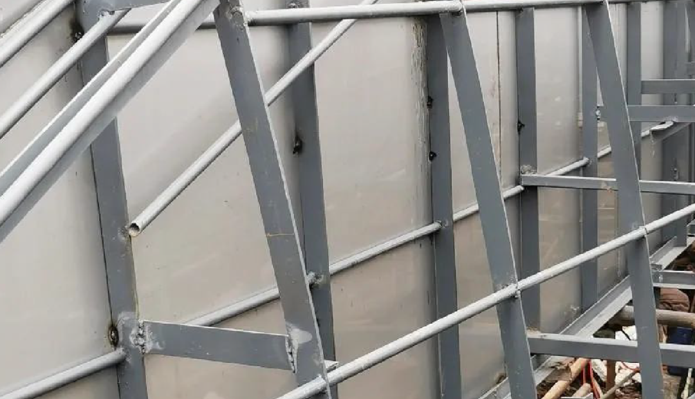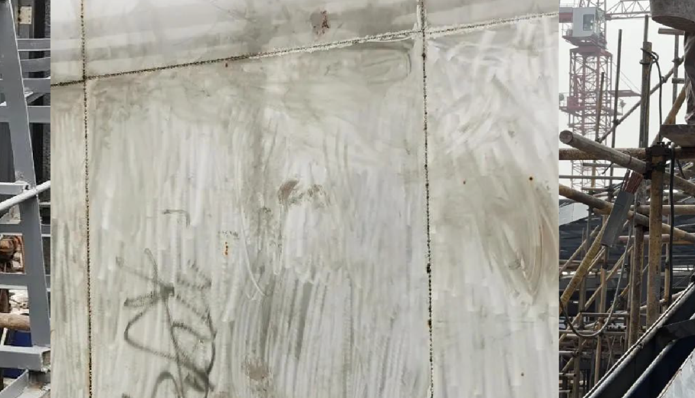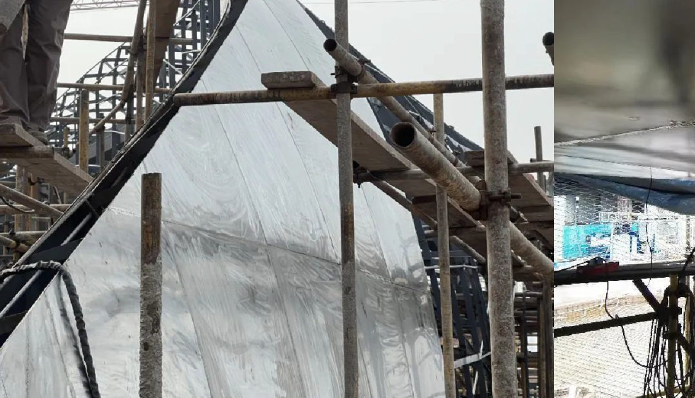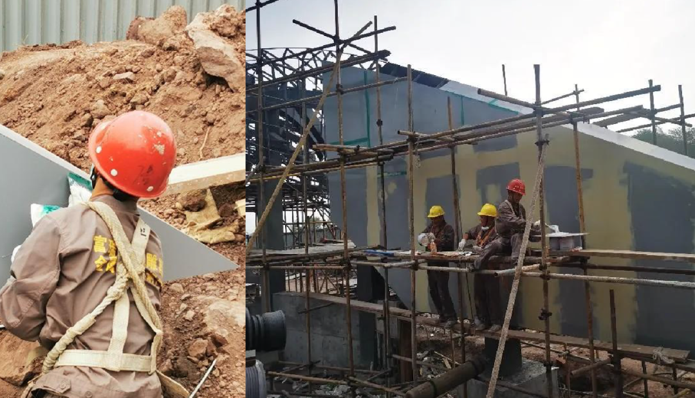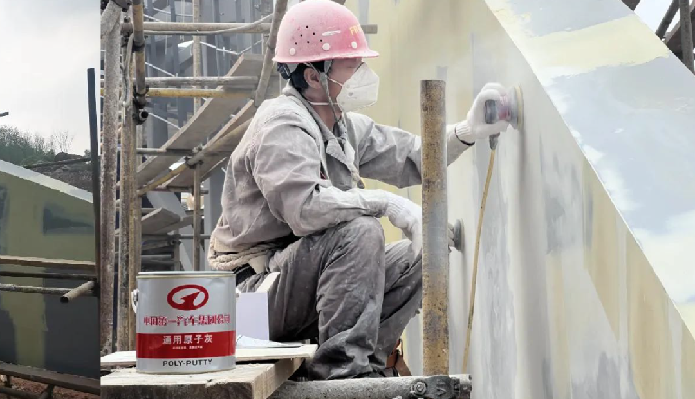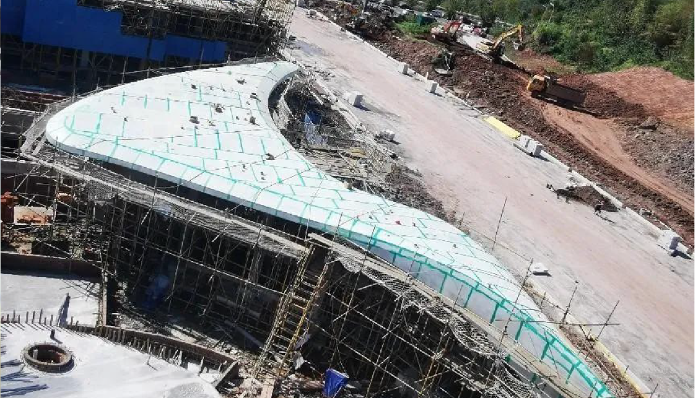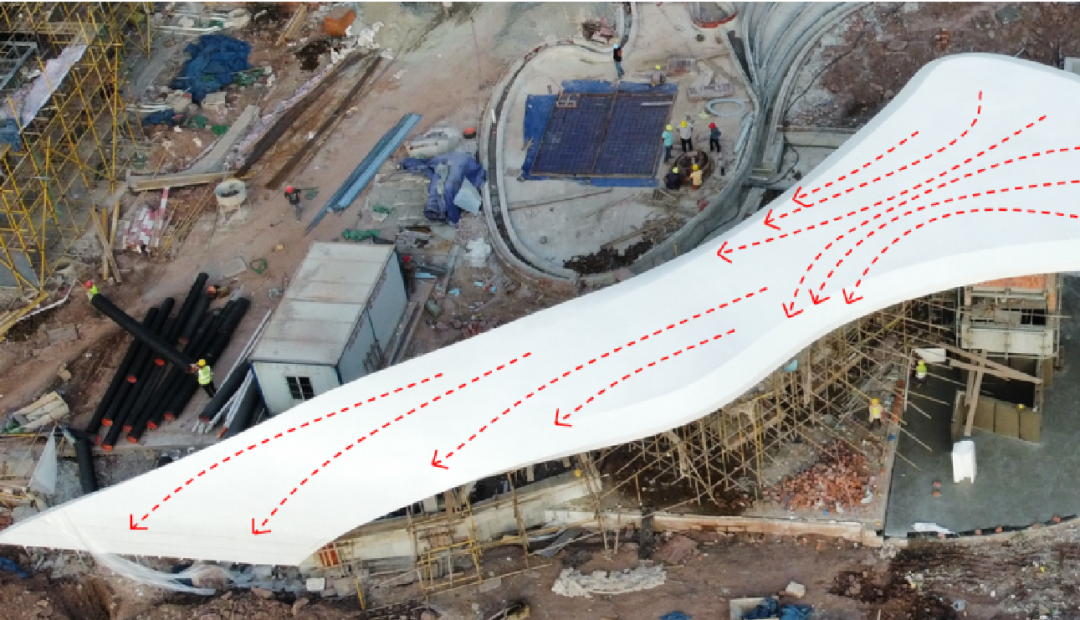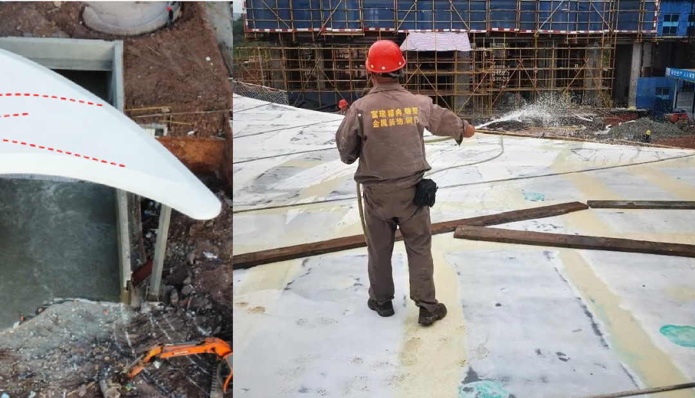Chongqing Wanhua Luyue River City · Yueji
-
Location
chongqing
-
Client
Chengdu Wanhua Investment Group Co., Ltd. - Decoration Center Outer Department;Chongqing Wanyue Real Estate Co., Ltd.
-
Design
Shanghai Herui Architectural Design Co., Ltd.
Chongqing Wanhua Luyue River City · Yueji
From Lushan to Luhu, after 20 years of deep cultivation in Chengdu, Luyue River City was the first official extension of Wanhua, and came to Chongqing, which is connected with Chengdu 's landscape. Luyue River City continues the gene of the Lu brand, with a more pleasant attitude to life, taking Chongqing landscape as the carrier, injecting the ideal and emotion of the city, and writing its own city concept.
Yuejiang Town is located in Liangjiang New District, the first national new district in Chongqing, China, with a total area of about 3,500 acres. It connects Yuelai and water and soil plates in Liangjiang New District.At the same time, Yuelai International Convention and Exhibition City is located in the south, water and soil high-tech city is located in the north, and to the west, it is Xiantao Data Valley. On the other side, Yuelai Crops and International Design College of Sichuan Academy of Fine Arts are also growing.
It is located in the foot of Yuejiang City, which is 1.8 km away from the river. Based on the excellent natural landscape, the blueprint of " half the park and half the city " is constructed. The green land is up to 2100 acres, so that the future life is close to the picture of the park and the green tree.
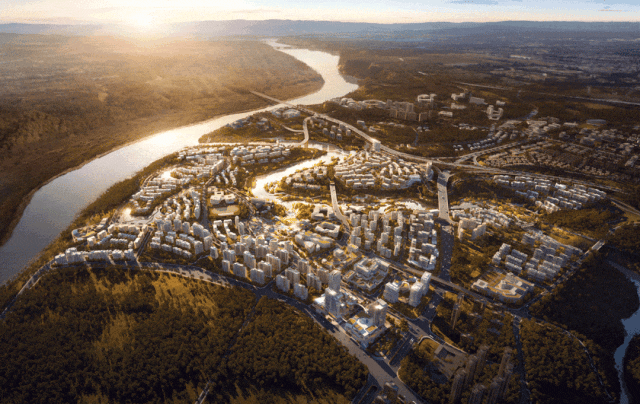
▲ Chongqing 's Park City-Luyuejiang City
Wanhua 's architecture has its own unique high requirements and high standards in terms of scheme, design and construction. Not only to meet the traditional residential living function, but also fully consider the future life scene, combined with the actual needs of the owners, the integration of human, cultural, landscape and other factors, according to local conditions to walk their own unique track, strict control of every detail, with their own strength, that is, to meet the needs of use, but also to meet the requirements of the sense of view, but also in many owners can not see the place to spend a lot of effort, only to show the most perfect effect.
The upcoming D35-3 · Yueji project in Luyuejiangcheng, Chongqing, the physical display area has been initially presented. Taking the gatehouse and hall as an example, let us explore the paranoia behind Wanhua 's high quality for details.
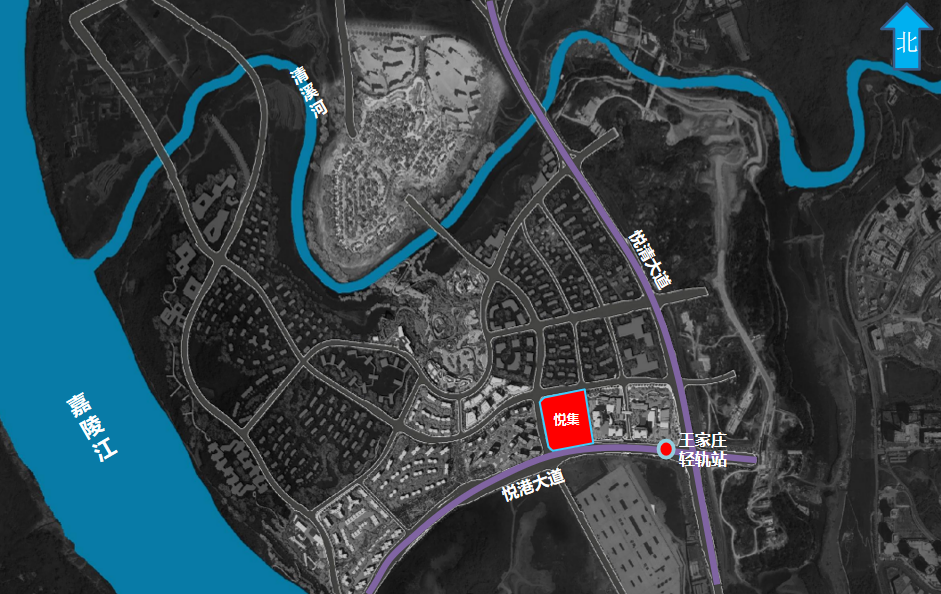
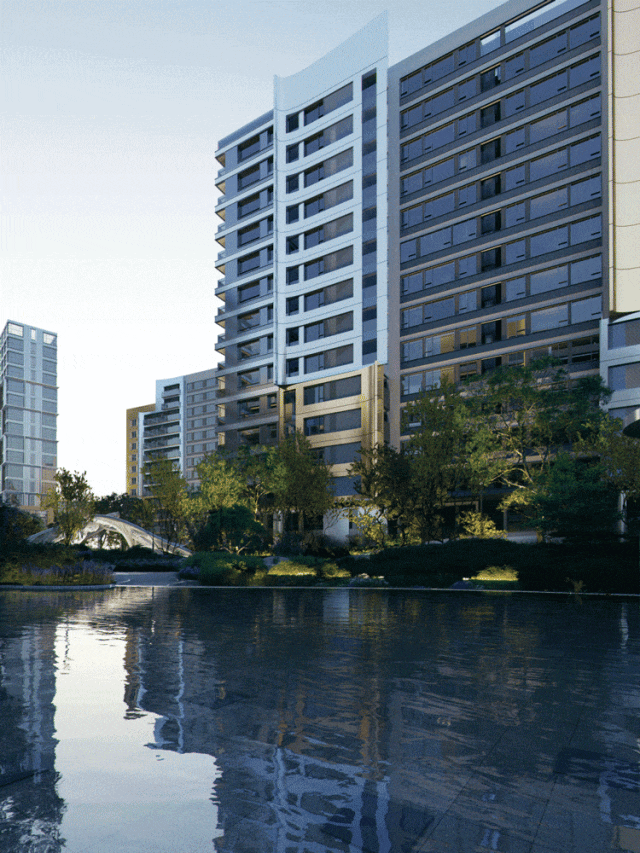
▲ The upcoming " Yueji " ( artistic conception map )
▲ Slide left and right to see more project images
The facade of the residential building is mainly in the form of aluminum curtain wall and glass railings to express the sense of transparency and purity of the building itself. With the sail aluminum plate modeling, it conveys its elegant temperament and shapes a flexible and three-dimensional architectural image. With the continuous change of the pedestrian perspective, it shows different visual effects. In terms of material, a large area of aluminum plate is selected to make the overall style of the building consistent. White and champagne aluminum plates are interwoven to form a harmonious and flexible color matching.
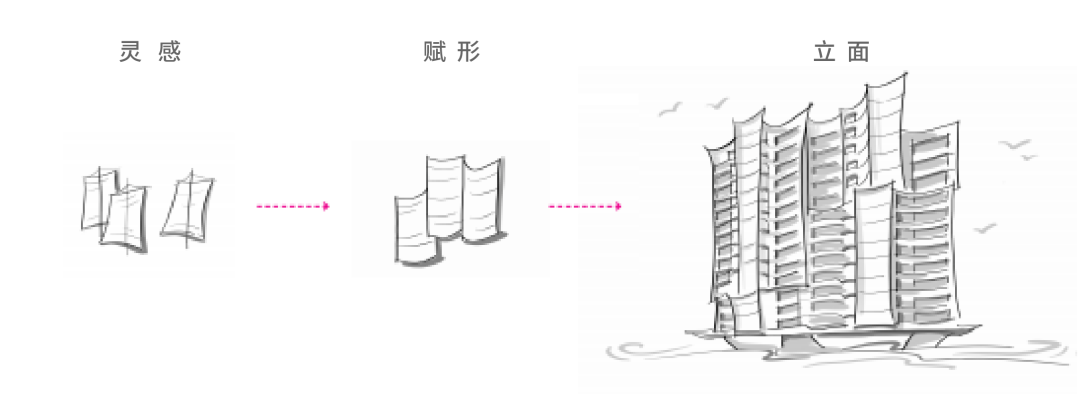
▲ Facade concept deduction
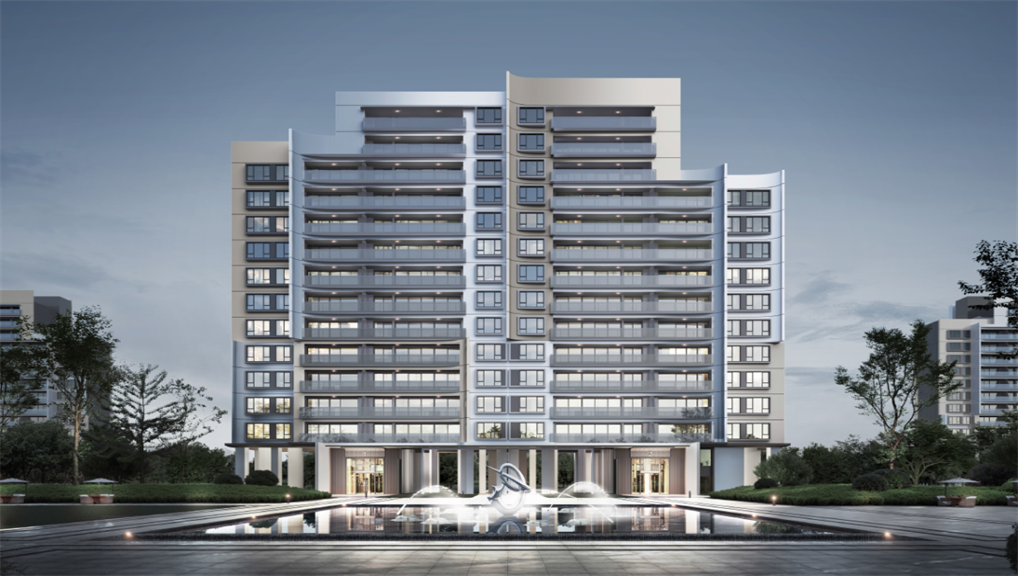
▲ Facade effect
The entrance hall, which belongs to the central area of the whole building in function, is also the first impression of each owner when entering the building. The ' Analects of Confucius ' has a saying, ' Dengtang into the room for the nobles also. In the functional space and symbolic semantics of Chinese architecture, the hall has always been a symbol of noble identity. From the dignity of the hall, the importance of the hall can be seen. As the ' business card ' of high-quality housing, the design details of the entrance hall, which pay attention to the use of materials, quality control, facade design, color main tone and so on, will affect the overall effect.
The overall design of the entrance hall of Wanhua Yueji integrates the ancient shipping culture of Chongqing. The large-scale and large-cantilever stainless steel is used to create the feeling of sailing. The wing-shaped body of the sailboat effectively balances the elevation tension. It is like a group of sails rising competitively and standing firmly on the bank of the Jialing River.
Wanhua has its own paranoia about the selection of materials and the presentation of effects. The first consideration is the effect, followed by the process, and finally the cost. The entrance hall is made of 304 stainless steel, which integrates apple sand, satin black and satin gold. Through multiple comparisons, the excellent system is selected, every detail is considered, and the unique architectural language is used to present dignity and elegance.
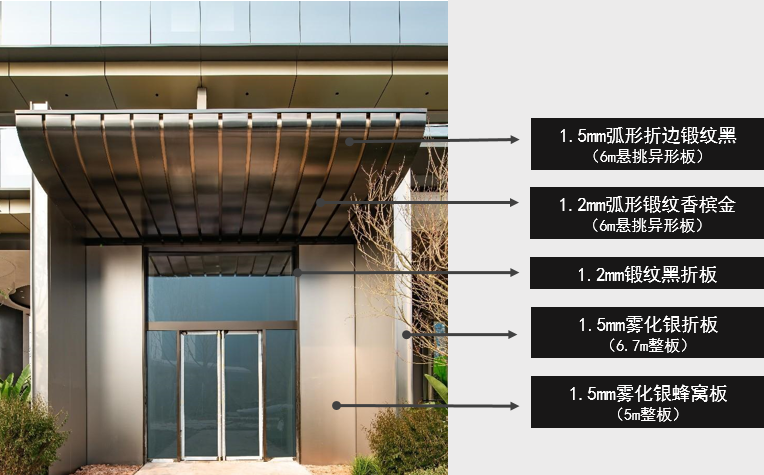
▲ Hall three-color stainless steel position distribution map
Lobby ceiling
material selection
Before construction, Wanhua deeply studied the advantages and disadvantages of stainless steel itself, processed more than 10 processes such as electroplating, sandblasting, oil sealing, etc., on-the-spot investigation of more than 10 stainless steel manufacturers nationwide, repeated sampling and comparison, and made great efforts on the material itself. The hall ceiling finally selects the cantilevered 6m integrated stainless steel ( the largest domestic production of 6.2m special-shaped stainless steel ), which has almost reached the production limit of special-shaped stainless steel ( straight section + radian + hem ).
In addition, how to choose the thickness of stainless steel ? Is the thicker the better or the thinner the better ? By considering the flat plate width, arc plate radian, folding process and other aspects, 1.5 mm stainless steel products are selected, which can meet the perfect realization of the scheme effect of the special-shaped molding plate in the hall.
Scheme effect comparison
Considering the difficulty of material processing and construction, a 1 : 1 process model proofing was carried out in advance. At the beginning of the scheme selection, the scheme of two-stage splicing of straight section and arc section was selected. However, in the process of solid proofing, it was found that the color, close splicing and gap did not achieve the desired effect, so the scheme was resolutely abandoned, and the straight section and arc section were combined into one, which was changed to integrated stainless steel. This not only increases the cost, but also greatly increases the difficulty of material production, transportation and installation process, but the final effect is more perfect, 100 % reduction seamless, glue-free, close-fitting effect, re-engraved bow shape.
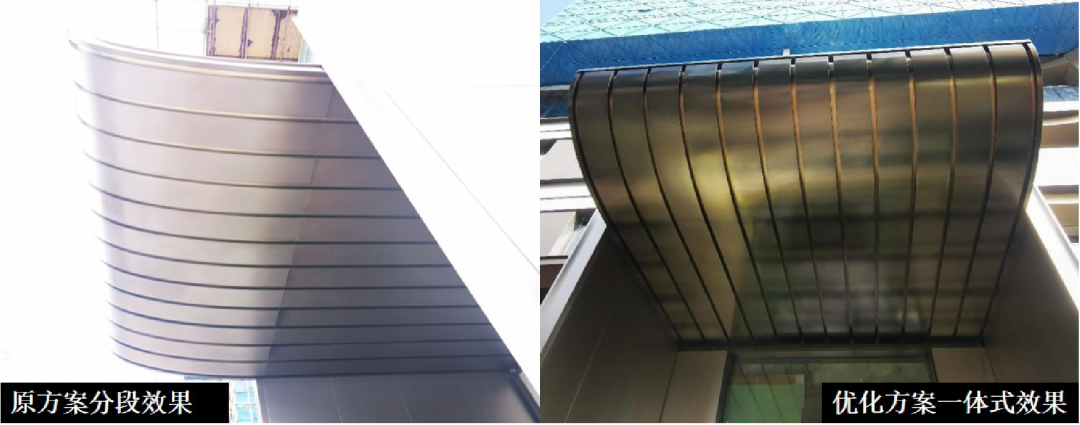
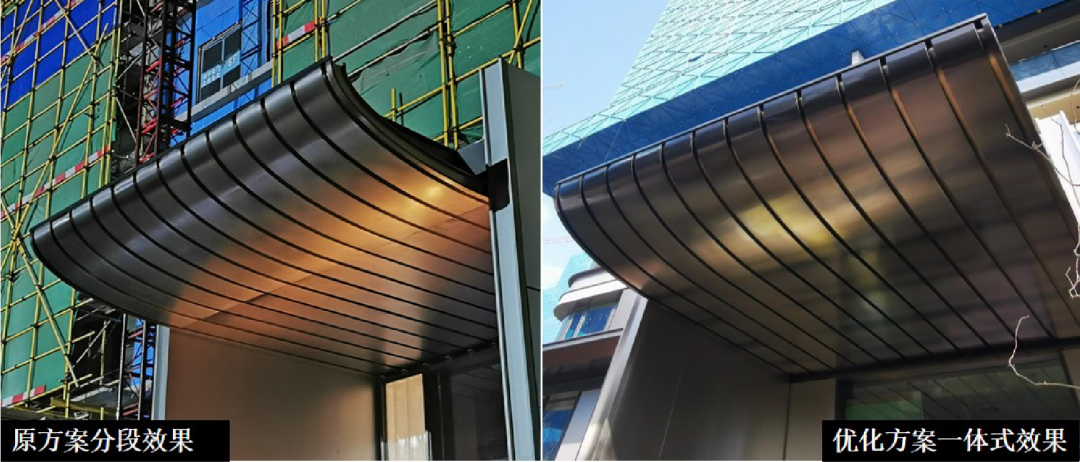
At the same time, in order to ensure the overall effect of the stainless steel side at both ends of the ceiling, even in the non-sensitive area of the customer, the effect of no seam and no glue is still adhered to. The 3D modeling is used to weld the bottom, top and side as a whole, and the single plate weld reaches more than 20, and finally the whole is polished and colored.
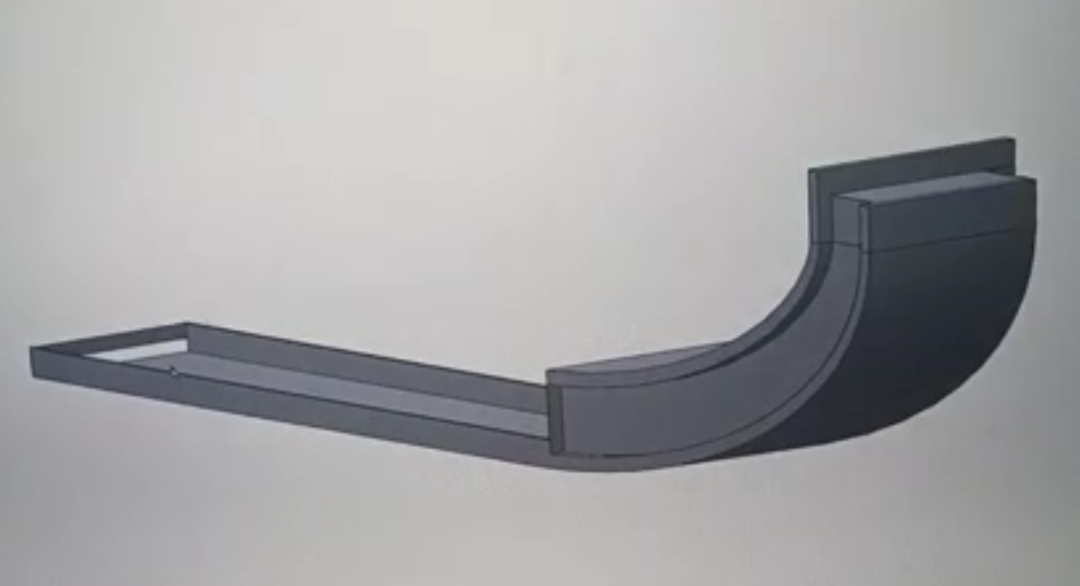
▲ 3D modeling
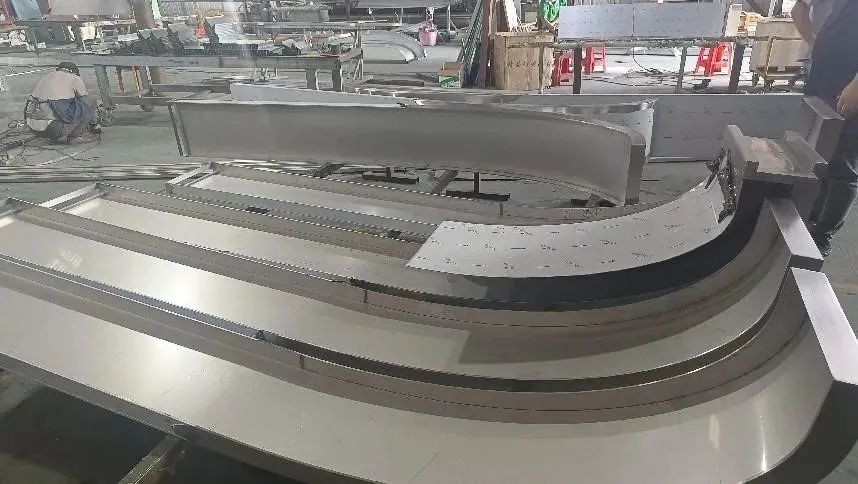
▲ Factory real scene
System comparison
The common fixation methods of stainless steel are bonding, welding, hanging, etc., but no matter what kind of fixation method, it is inevitable to have the problem of uneven solder joints, gaps, or ugly glue. But these are things that Wanhua does not want to present, so this is also the three problems that must be faced before construction : one is how to avoid solder joints, the other is how to achieve seamless, and the third is how to achieve no glue. After several rounds of grinding in the deepening stage of the previous scheme, and repeated tests of the solid model, the arrangement of the keel was adjusted, the order of stainless steel installation was reasonably arranged, and the advance and retreat relationship of stainless steel was skillfully utilized. The solder joints required for stainless steel fixation are hidden on the back, and finally the effect of close assembly, seamless and no glue is perfectly realized.
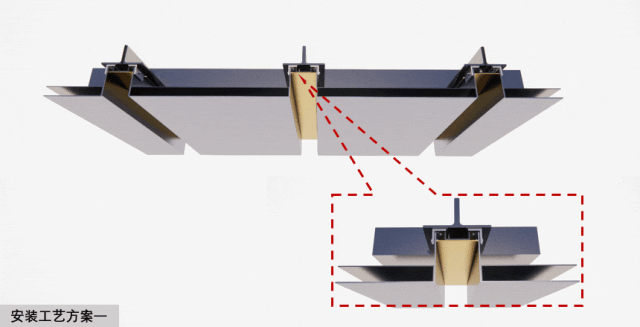
▲ Adjustment of multi-round scheme

▲ Cumulative error leads to too wide gap.
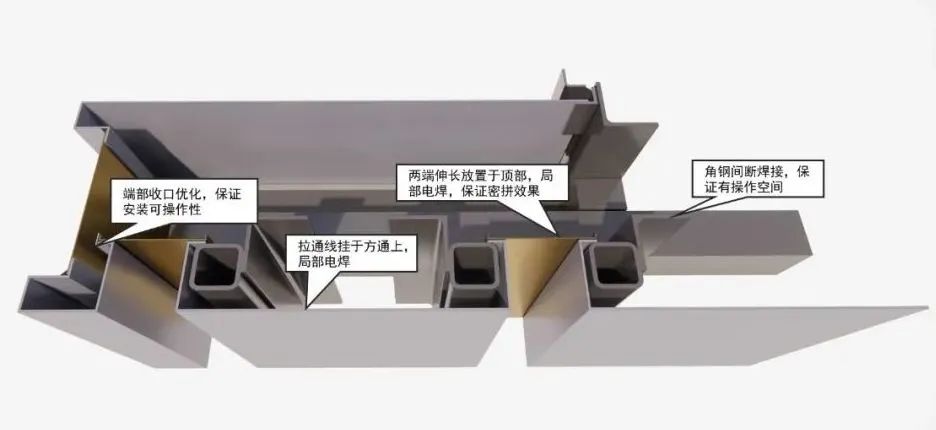
▲ Final optimization

▲ Ceiling installation process
▲ Slide left and right to view the installation site diagram
process comparison
Stainless steel surface treatment process
The normal electroplating process of stainless steel is carried out around the annular color plating furnace, so that the ion reaction is relatively balanced and the color of the plating is relatively uniform. However, because the size of the ceiling plate is too large and it is a special-shaped plate, it is close to the limit of the electroplating furnace, and the ring plating scheme cannot be adopted, and only the hanging method can be used for plating. In the process of electroplating, the stainless steel end is too close to the bottom of the electroplating furnace. Under the influence of gravity, the lower ion reacts unevenly at the end of the stainless steel, resulting in color difference at the end of the stainless steel electroplating. Even if the same furnace is produced, there will be color difference ( at present, domestic manufacturers cannot overcome this technical problem ). In order to solve the problem of color difference, multi-party contact stainless steel manufacturers, paint manufacturers, technical experts, on-site repeated test comparison, and finally adopted a special oil sealing process, which perfectly solved the problem of end color difference.
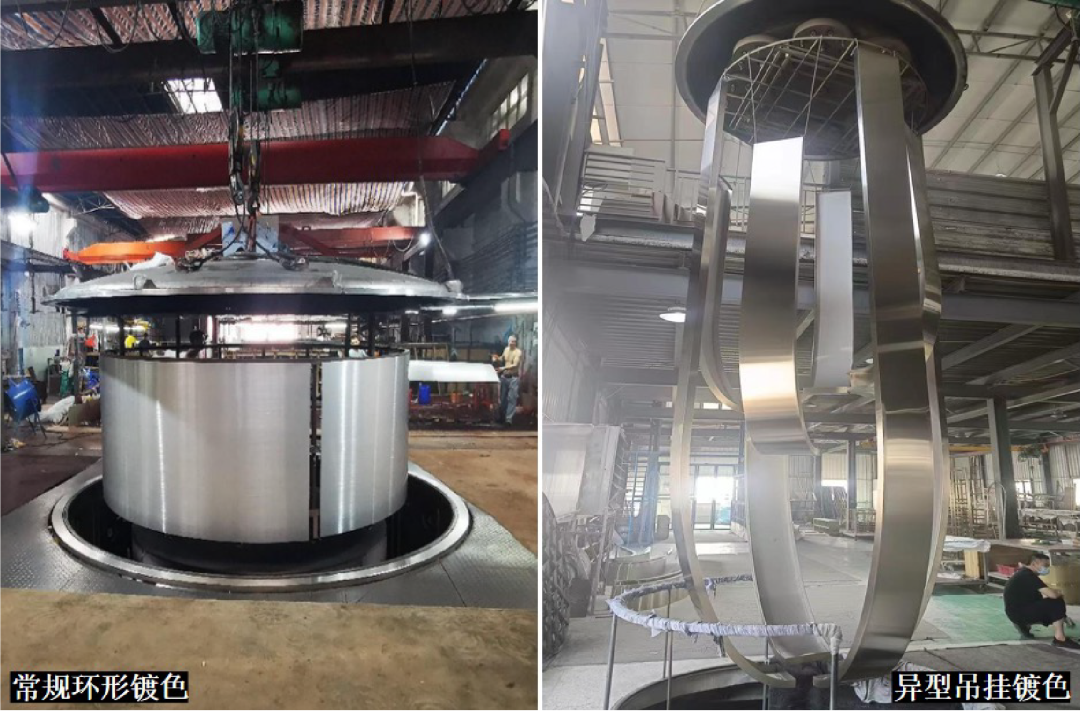
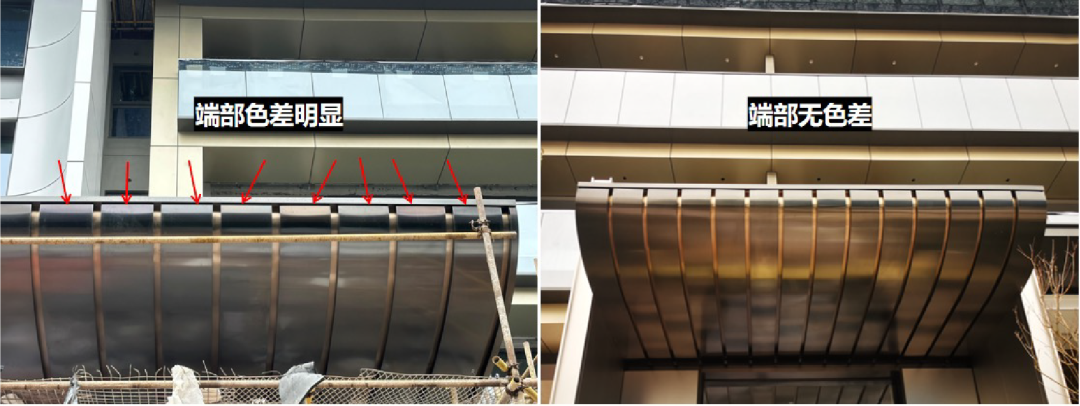
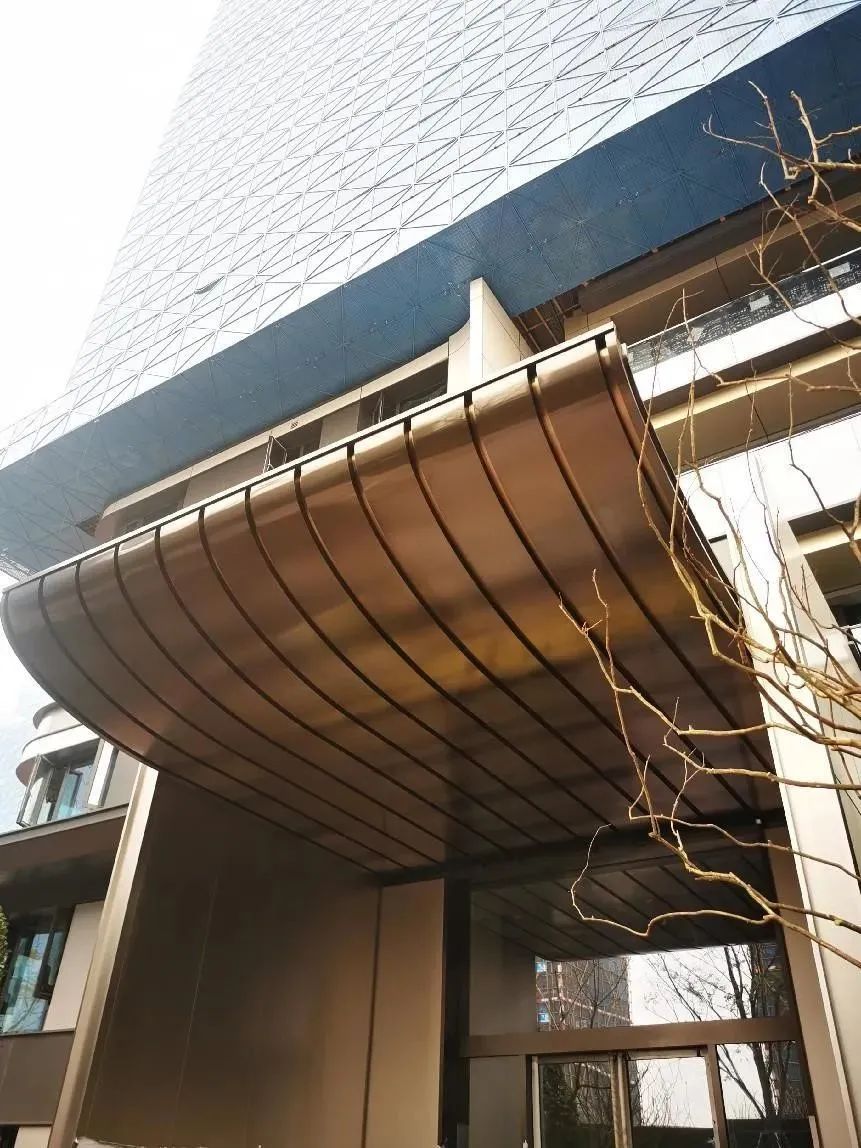
▲ Final molding effect
Entrance hall facade
material selection
The facade of the hall is to restore the texture of the apple mobile phone. It is selected among aluminum plate, steel plate, stainless steel, titanium plate and other materials. Finally, 5m high apple sand stainless steel honeycomb plate is selected.
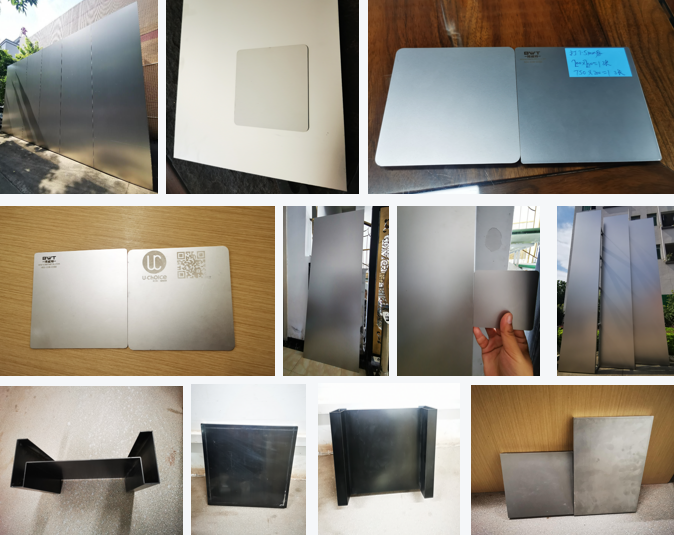
▲ Repeated selection of materials
This kind of material is usually used in public construction projects. For residential projects, the width is so large and the area is close to people. There are many places to consider. How to ensure the flatness of the surface ? How to ensure the effect of spell ? How to ensure the near-human scale perception effect ?
Effect comparison
In order to ensure the flatness, Wanhua strives for perfection. The plate is made of 25 mm thick honeycomb stainless steel plate ( 1.5 mm stainless steel + 22 mm honeycomb core + 2 mm galvanized backplane ). The honeycomb stainless steel plate needs 10 to 15 days to ensure the quality and perfection from the surface treatment of bulk materials, deep processing in the factory to the final delivery.

System comparison
In order to ensure the effect of close assembly, repeated tests and comparisons were made in the schemes of folding edge insertion, flying edge hard assembly, welding close assembly and hanging connection. Finally, the special back bolt for honeycomb aluminum core was selected, and the nail was drilled in advance in the honeycomb core to ensure the feasibility and convenience of the installation process, and it was fixed by spot welding at the back splicing to ensure the effect of close assembly.

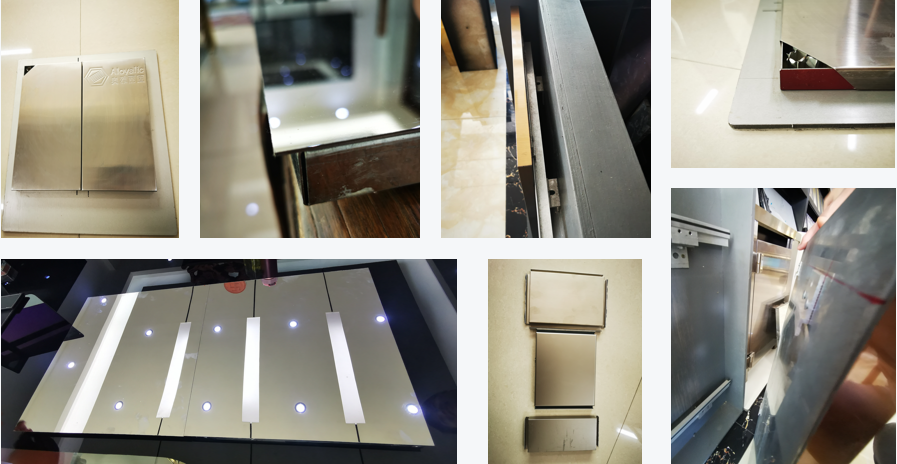
▲ Research on close assembly process

▲ The final close-up system
process comparison
In order to ensure the near-human-scale visual effect and lock the apple sand metal technology sense, the facade stainless steel surface treatment uses the sand blasting process to carry out the facade stainless steel surface treatment, mainly through the power obtained by compressing the air, the spray material ( such as pomegranate sand, diamond sand, zirconium bead sand, etc. ) is sprayed at high speed to the surface of the workpiece to be treated, so that the outer surface of the workpiece changes in shape. Features : Improve the viscosity of the adhesive, optimize the machined surface burr, decontamination and surface matte treatment have a great effect. This process is much better than manual grinding. The surface results of sandblasting treatment are uniform, which can create the low-key and durable characteristics of the product, and the efficiency of production and processing is high. At the same time, fingerprint-free oil sealing treatment is also carried out to avoid scratching the owner during daily use.
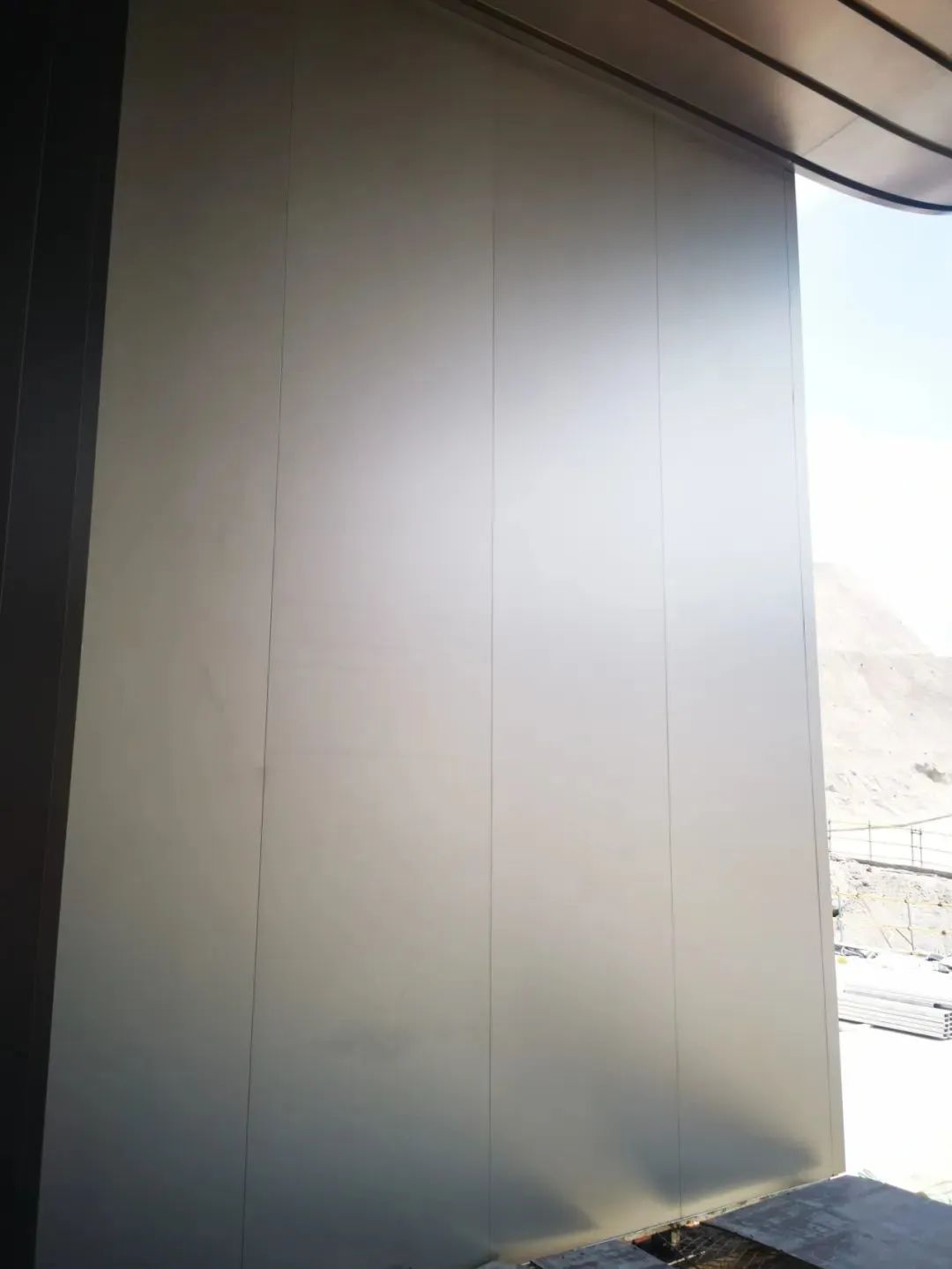
▲ Solid picture of apple sand honeycomb panel
Facade lines
System comparison
6.7m + 6.2m high stainless steel lines are distributed around ( the largest planing machine in China can produce 8m ). The design of the lines still maintains Wanhua 's similar pursuit of integrity obsessive-compulsive disorder, abandoning the original three-stage scheme and adopting the whole line. Each piece of stainless steel needs to be folded eight times. Due to the excessive width of the plate, it is necessary to combine the two equipment in the process of processing to cut the groove, which greatly increases the processing cost, production cycle and the difficulty of transportation and installation.
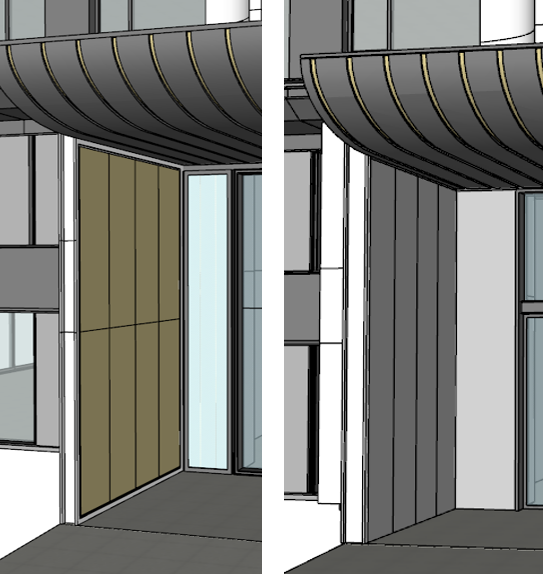
▲ The segmentation scheme is changed to integral type
process comparison
In order to achieve the stiffening effect at the positive angle, only 0.3mm is left in the back of the stainless steel in advance ( the minimum reserved limit of the planing groove ), and the slotting angle is increased by 1-2 °, so that the angle error caused by bending springback can be well avoided, and the effect of square and straight drawing can be achieved.
▲ Slide left and right to view the installation process of Tonggao stainless steel lines
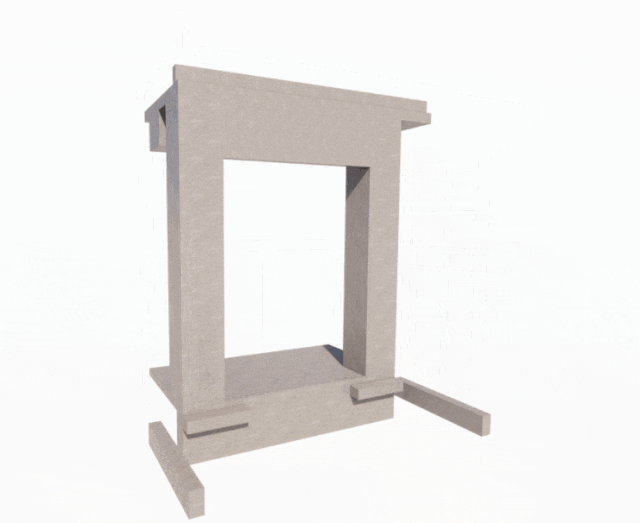
▲ Installation process of entrance hall
The design of the gatehouse is inspired by the westerly wind. Clear wind without trace, how to show the wind ? In order to visualize the abstract wind, the shape of the object after the wind blows provides ideas for design. The design extracts the curve from the curled paper and the fluttering curtain as the visual design language of the gate, breaking the traditional four-way, sharp and heavy design language of the hall to write the static, soft and rigid, with a free atmosphere.
In order to express the feeling of flexibility and lightness, Wanhua gave up the traditional steel plate, selected 3mm thick stainless steel as the surface material, and assembled the whole stainless steel into a whole through modeling, prefabrication, welding, scraping, spraying and other processes. The bird 's eye view is the head scarf of the goddess of the earth, and the positive view is a wonderful ribbon that grows gently from the land, which abstracts the mountainous Chongqing.
▲ Slide left and right to see more project images
In order to maximize the reduction effect, 3D software such as rhinoceros, ZB, Maya, 3Dmax, su, and solidworks were used to model before construction, and model review, refinement, and collision inspection were performed. The joint number of the main steel structure is numbered, the coordinate table is set out according to the parameterization, and the steel structure members are made according to the coordinate table. At the same time, the model is reasonably adjusted to correct the error beyond the range, and the 1 : 200 model is printed in advance to simulate the effect.
Due to the large area of the door panel and the hyperboloid shape ( about 45m long and 20m wide ), if the steel pipe skeleton is made, the reduction degree of the steel pipe modeling is low and the progress is slow, and the material is wasted. Therefore, the 3D typesetting is adopted to cut the steel plate into the auxiliary steel frame, and the corresponding buckle is welded to form the whole steel frame mesh to avoid deformation. Although the material also has a certain waste, but the reduction degree is high.
The key and difficult points of steel frame fabrication are in the installation of the whole forming. The requirements for the flatness of the welding and installation of the steel frame are high. The accuracy of the installation of the steel frame directly affects the installation accuracy and smoothness of the panel. Therefore, the auxiliary steel frame cuts each part of the buckle in advance during the discharge cutting, and marks and numbers all the auxiliary steel members.

▲ 3D modeling
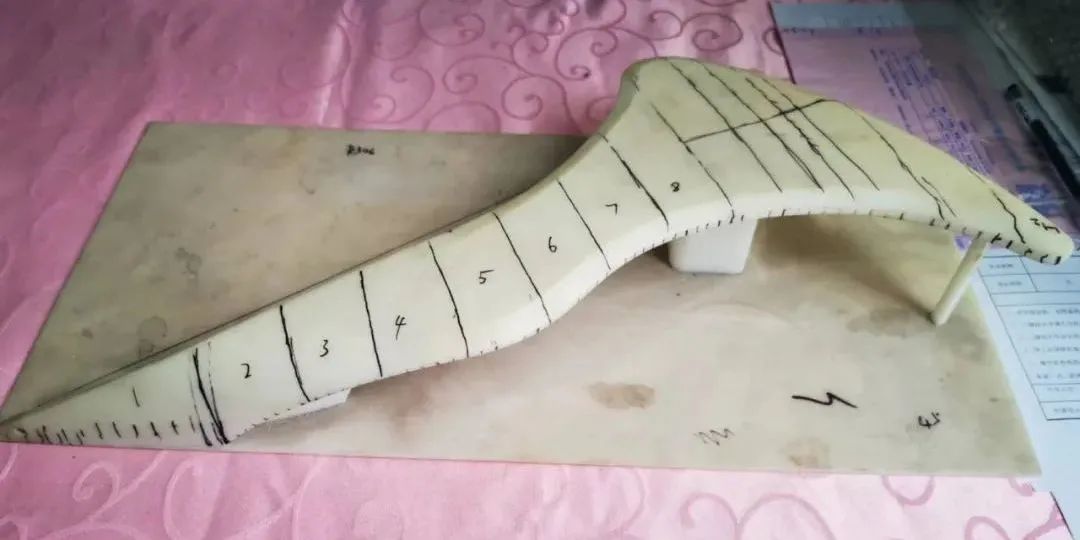
▲ Model printing
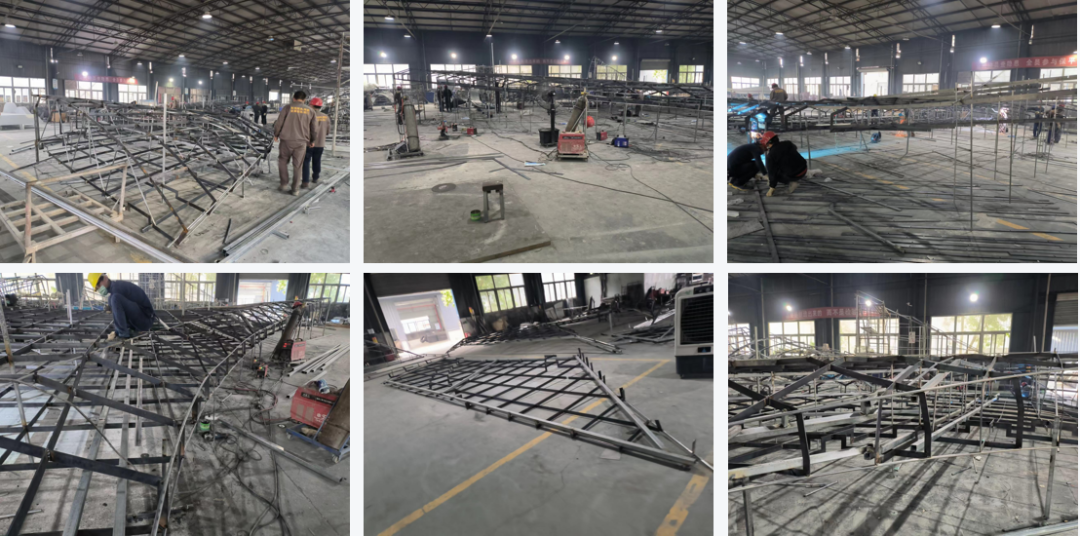
▲ Pre-assembly of Attached Steel Plant

▲ On-site assembly of attached steel
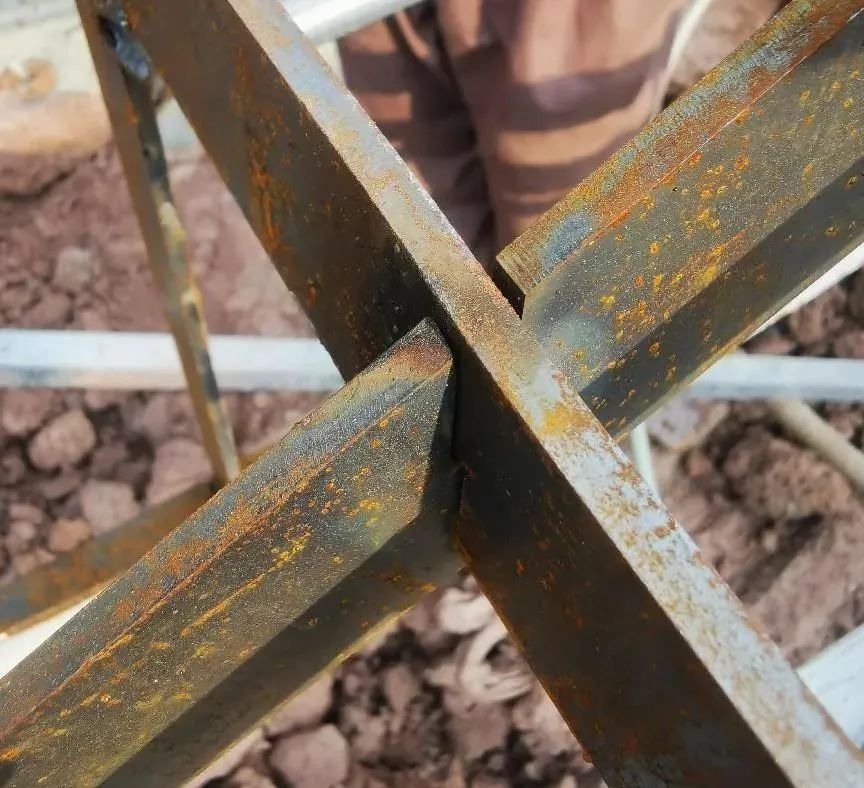
▲ Attached steel buckle connection
Panel installation requires overall smoothness, no wrinkles, no missing, and no sudden deformation. Stainless steel installation needs to review the control node at any time to control the cumulative offset. Before the construction, the plate surface is divided into large blocks, and each large block is composed of each forging panel. The joint of the plate surface is fixed by spot welding. After the initial installation of the whole panel of the large block is completed, the joint of the plate surface is checked again, and the effect of the plate surface of the block is checked from multiple angles. There is no missing or abrupt deformation, and the plate surface can be reinforced after the reduction design requirements are qualified. The close welding of the plate and the plate should pay attention to the thermal deformation of the plate surface, adjust with the welding, and after the welding is completed, the seam is polished, the ash is scraped, and the defects are repaired.
▲ Slide left and right to see more live footage
In pursuit of the ultimate process, the local hyperboloid is forged, the radian is manually struck, and the positive angle is repeatedly polished until the smoothness meets the visual effect.
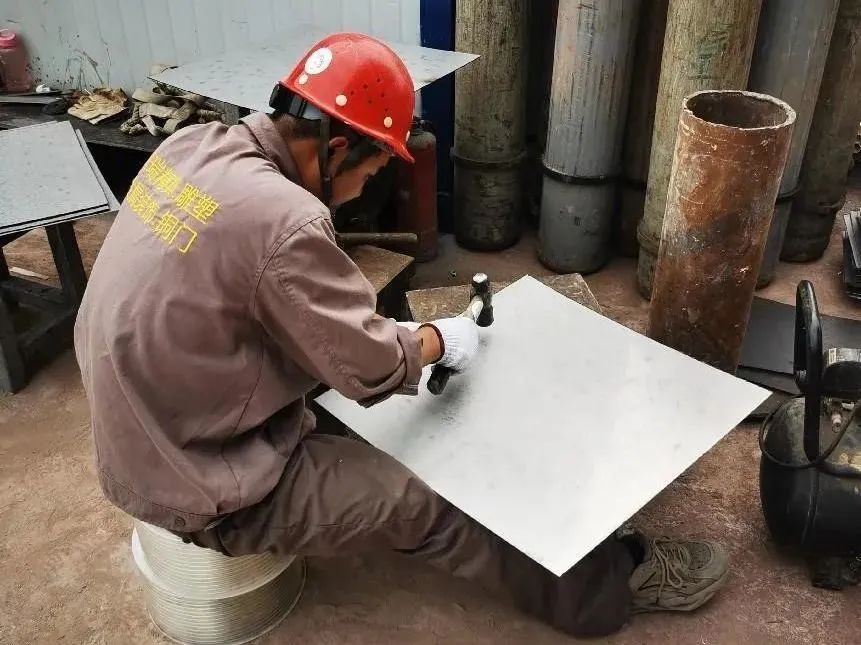
▲ Special-shaped plate knock forging
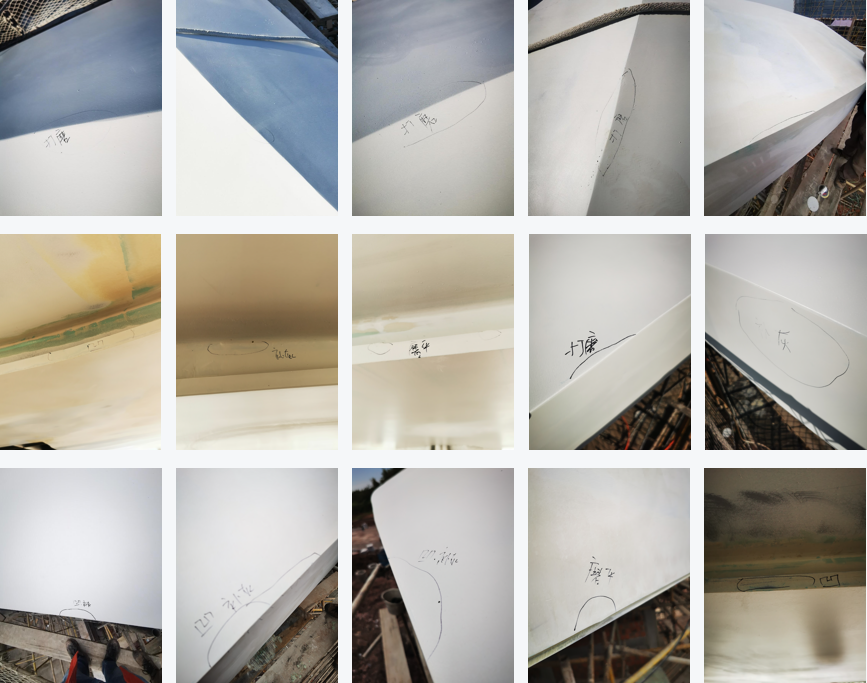
▲ Smoothness check
The model scrutinizes the water flow line, and the field watering test is carried out to ensure that the direction of the water flow does not affect the home moving line, and the stainless steel drip line design is added below the cornice to ensure the smooth drainage.
▲ Slide left and right to view the gate room water flow line simulation
The surface adopts silver-white fluorocarbon paint thermal spraying process, and the most difficult part of large-area paint spraying is to control color difference. First of all, the selection of paint was repeatedly tossed, and multiple rounds of proofing were carried out, primer + middle paint + top paint. The paint process was studied in depth to ensure that the paint had a matte effect while taking into account the metal texture. Secondly, we should work hard on the color difference control. For the factors affecting the color difference, such as the flatness of the substrate, the dilution of the paint, the direction of spraying, the batch of paint, the choice of measures, the difference of batches, the length of spraying, etc., we should focus on the above color difference factors as the control points, strictly follow the paint process procedures for surface coating, and strictly control the product quality.
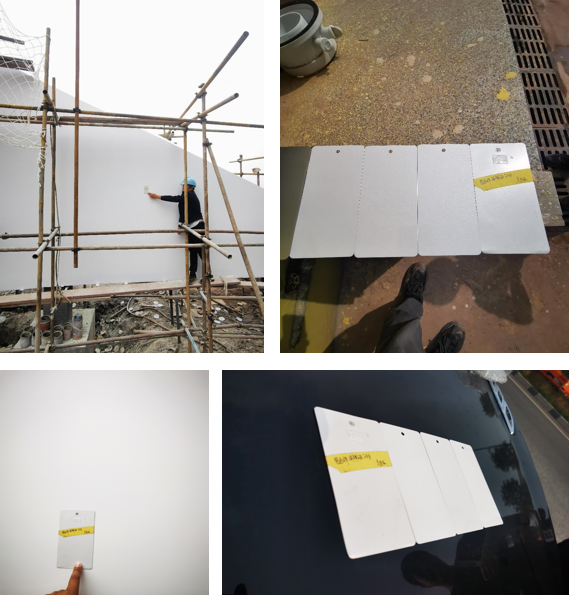
▲ Paint proofing selection
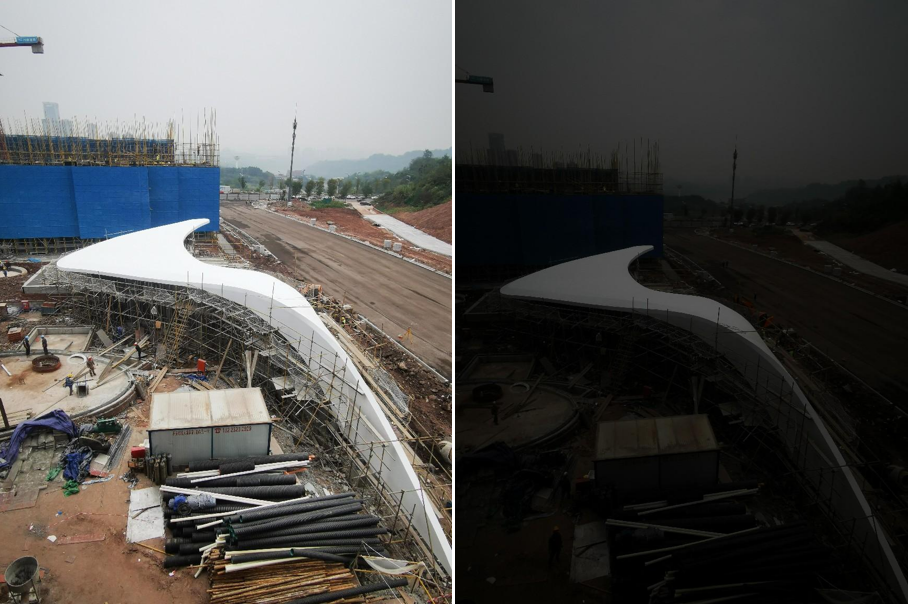
▲ Bright and dark effect flatness check
The aluminum plate of the facade has a maximum width of 5m and is curved and shaped. In order to ensure flatness, honeycomb aluminum plates are used. At the same time, the radian of the honeycomb aluminum plate and the top stainless steel should be consistent with the radian of the main body, which requires that the lines not only change on the plane, but also on the elevation, which also increases the difficulty of material ordering and processing. After the completion of the main stainless steel, the on-site total station is drawn, and the 3D scanning modeling comparison is carried out to ensure the accuracy of material ordering and installation.
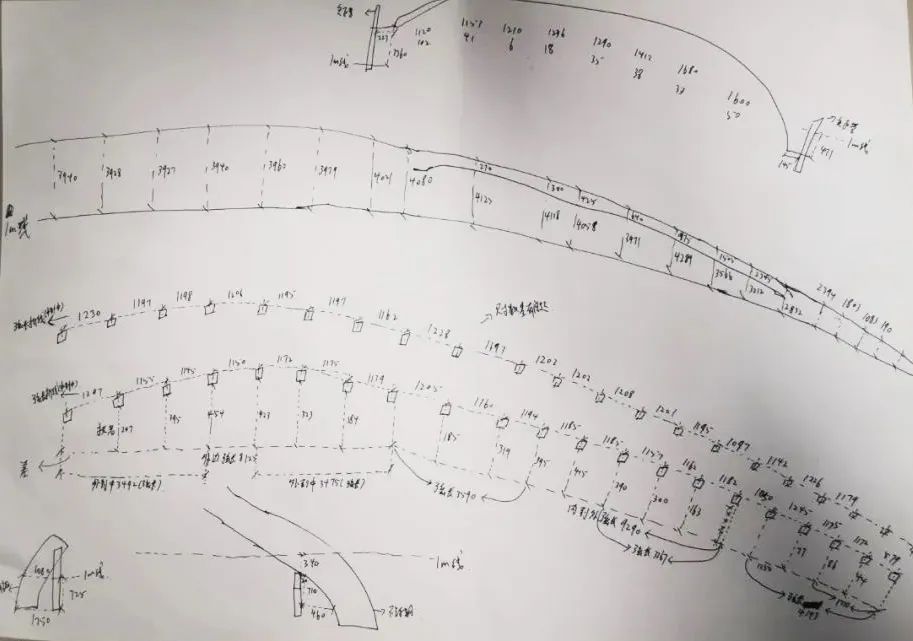
▲ Total station hit point

▲ 3D scanning modeling
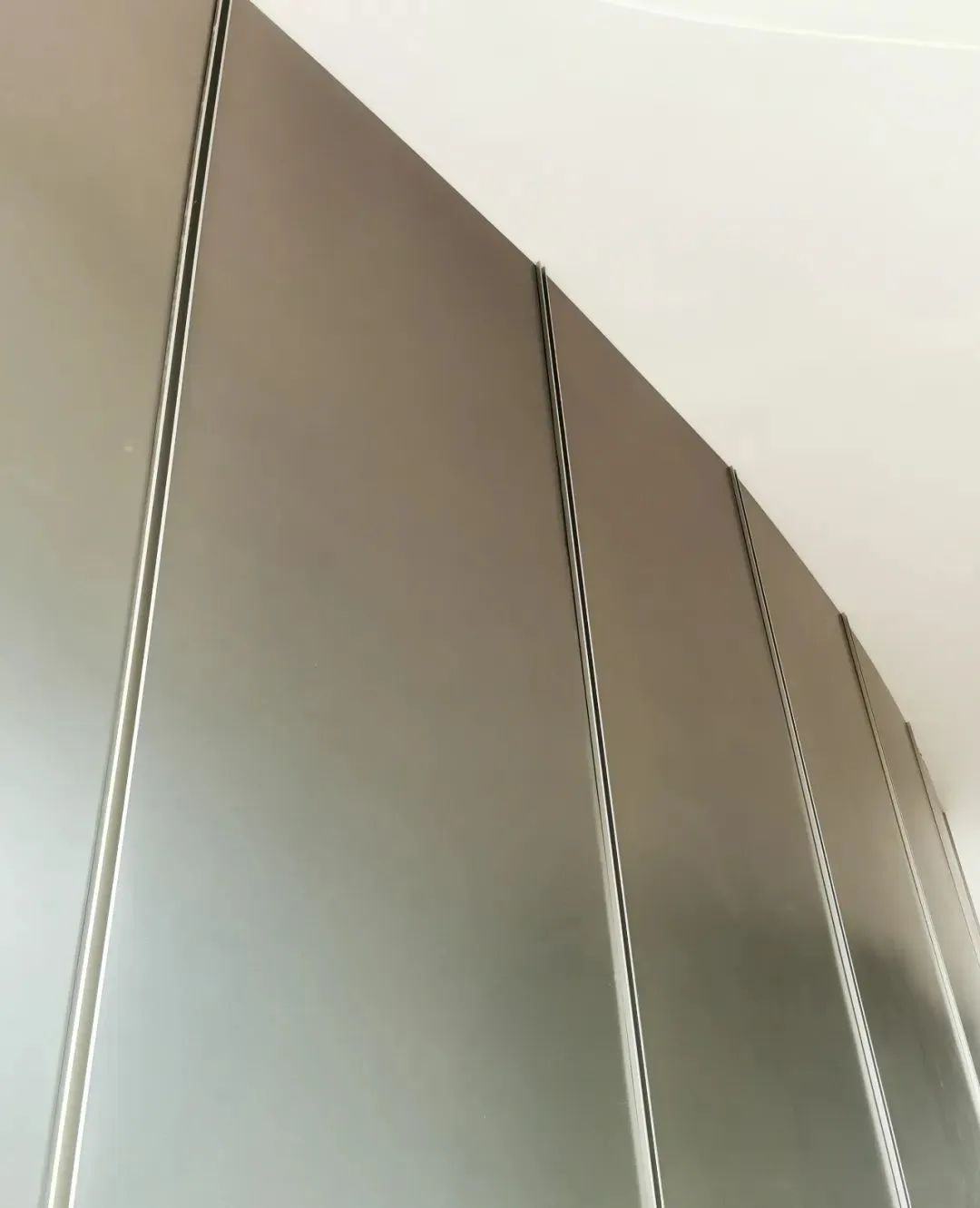
▲ The effect display of close spelling
Careful work to build an ideal life
When the city changes, the concept of human settlements is also constantly upgrading. As now, the relationship between living space and living quality is being redefined. People who love life look forward to a more ideal living environment and place their demands and ideals for life. At present, the Luyue River City · Yueji entity model area has been officially opened, looking forward to everyone 's arrival.
-

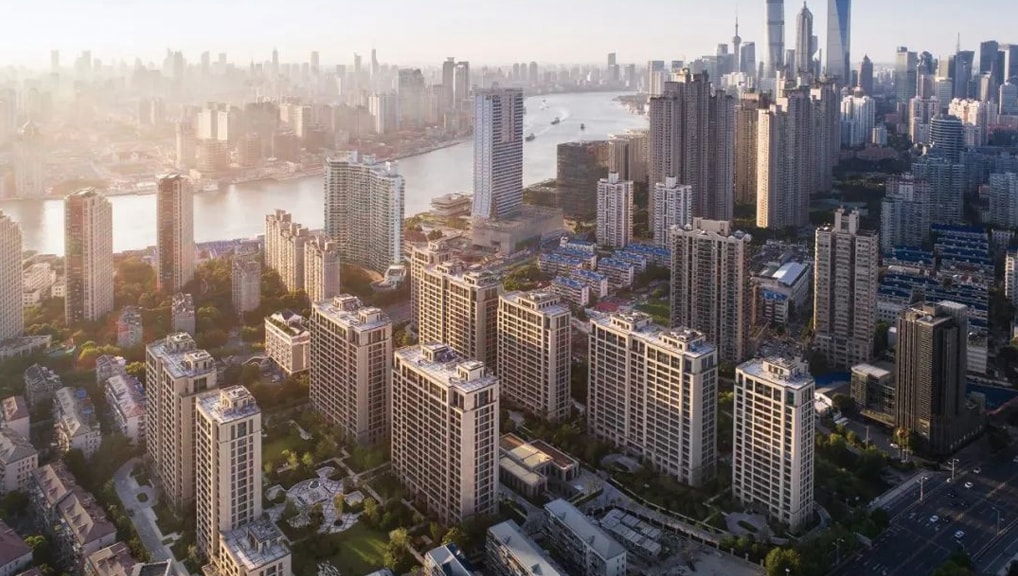 Shanghai Jiulongcang Riverside · 18A premier high-end flat along the Huangpu River, an iconic piece of the Pudong riverfront landscape.
Shanghai Jiulongcang Riverside · 18A premier high-end flat along the Huangpu River, an iconic piece of the Pudong riverfront landscape. -

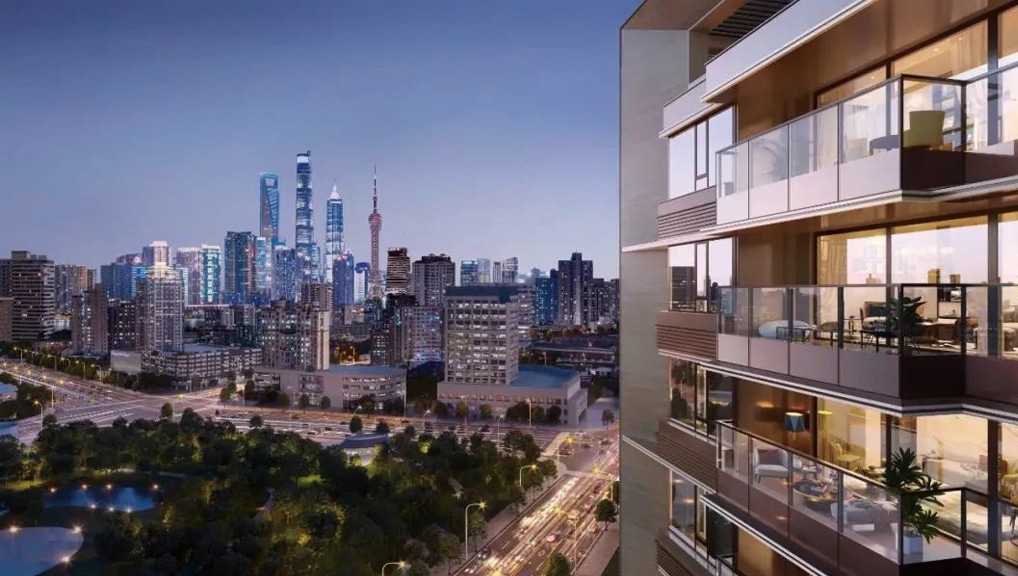 Shanghai Renheng • HaishangyuanThe perfect integration of green plants and metal lines forms unique spatial attributes and presents the ecological beauty of buildings.
Shanghai Renheng • HaishangyuanThe perfect integration of green plants and metal lines forms unique spatial attributes and presents the ecological beauty of buildings. -

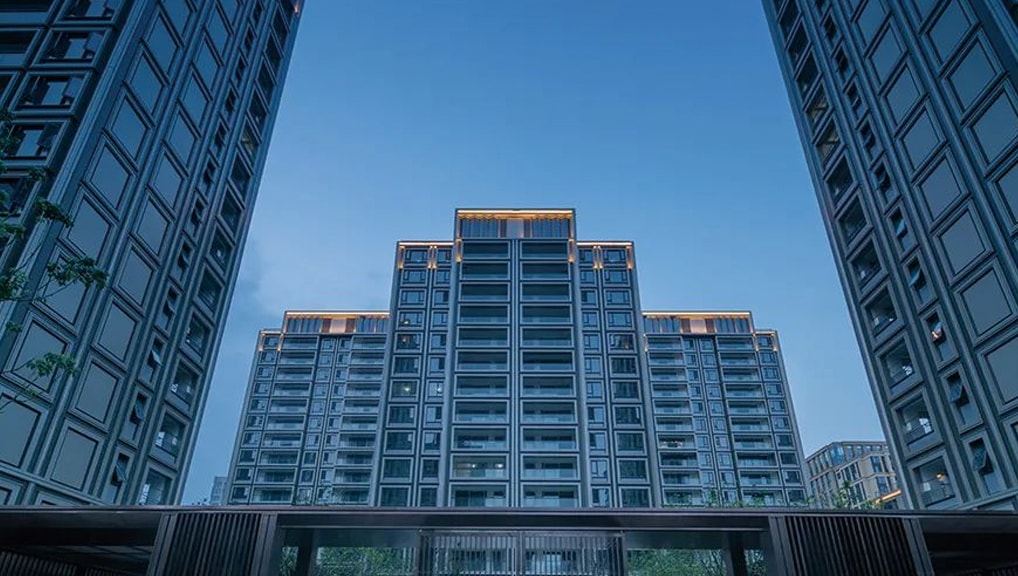 Hangzhou MCC Jinxiu MansionHang Cheng, which has flourished for thousands of years, is written in the collection of West Lake.
Hangzhou MCC Jinxiu MansionHang Cheng, which has flourished for thousands of years, is written in the collection of West Lake.




