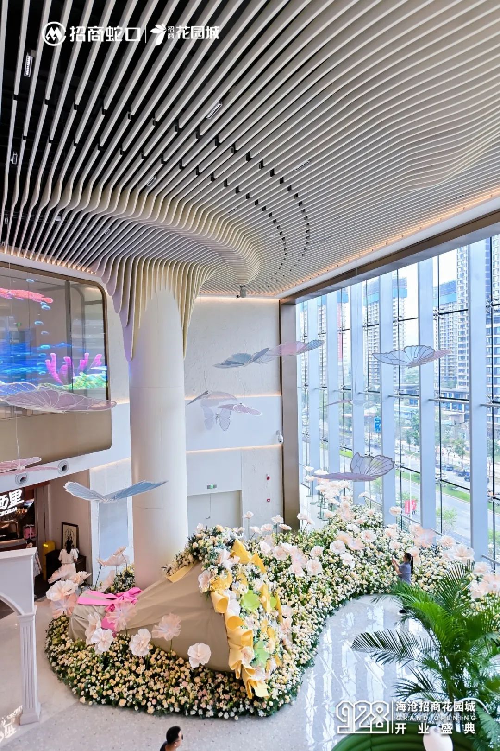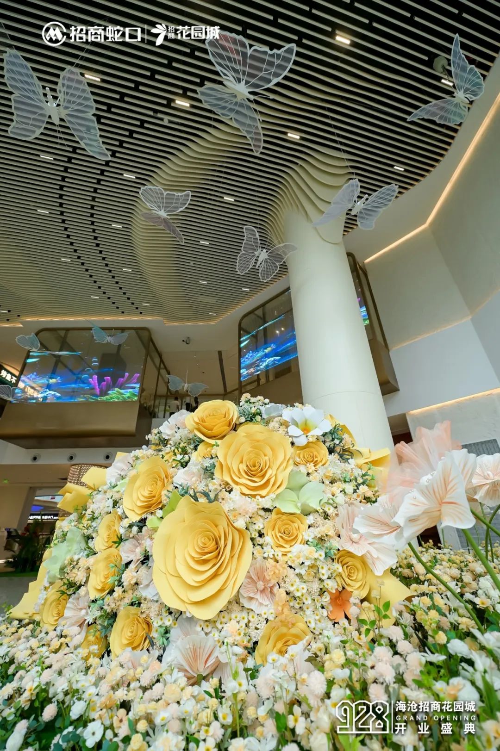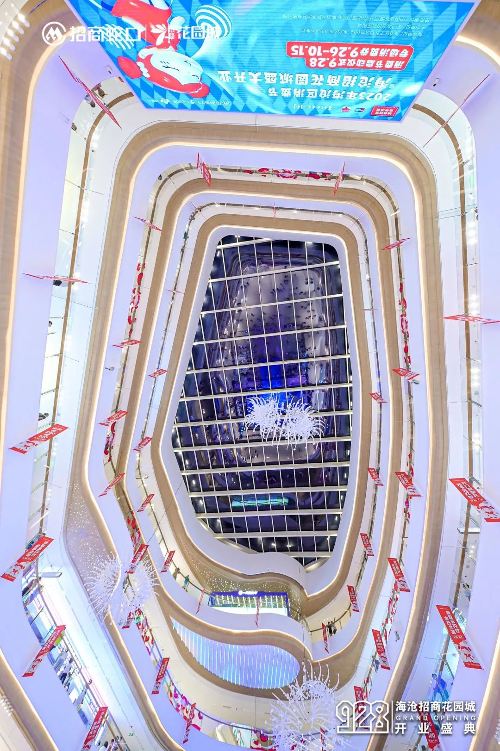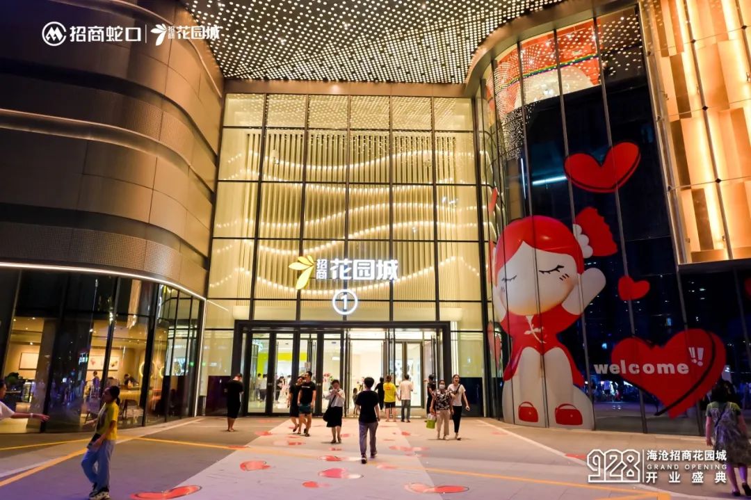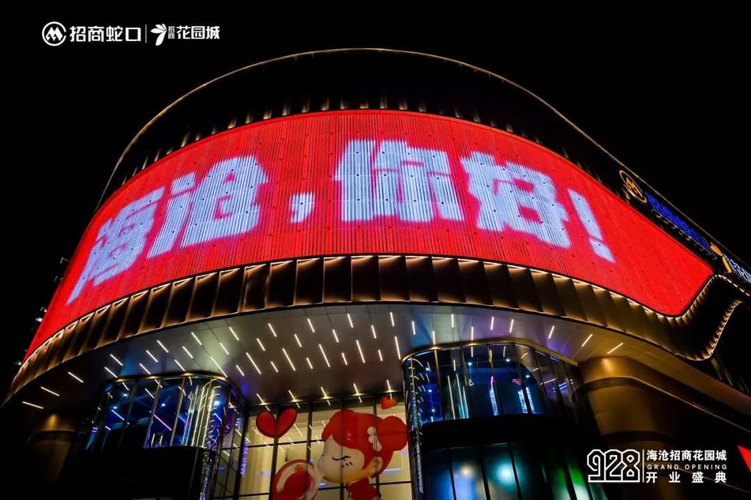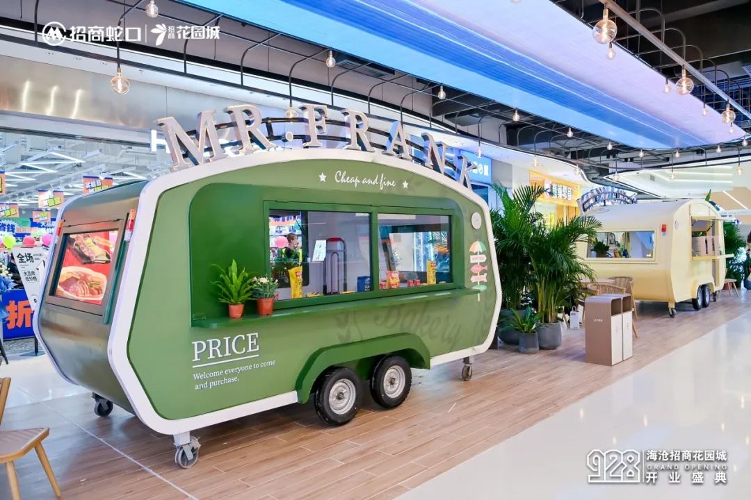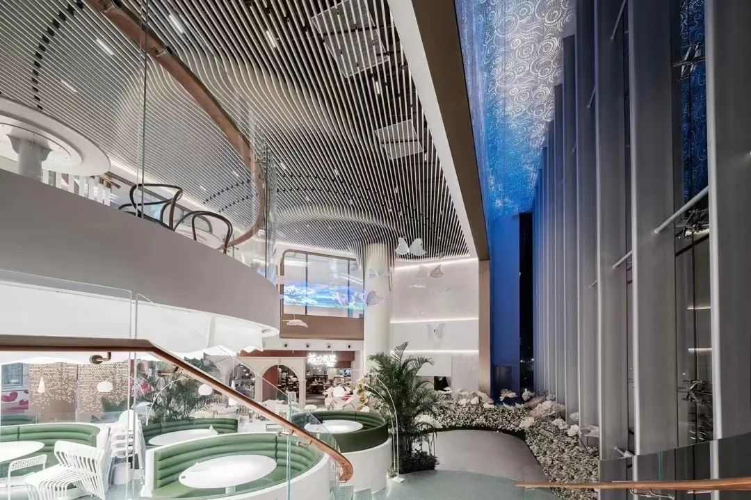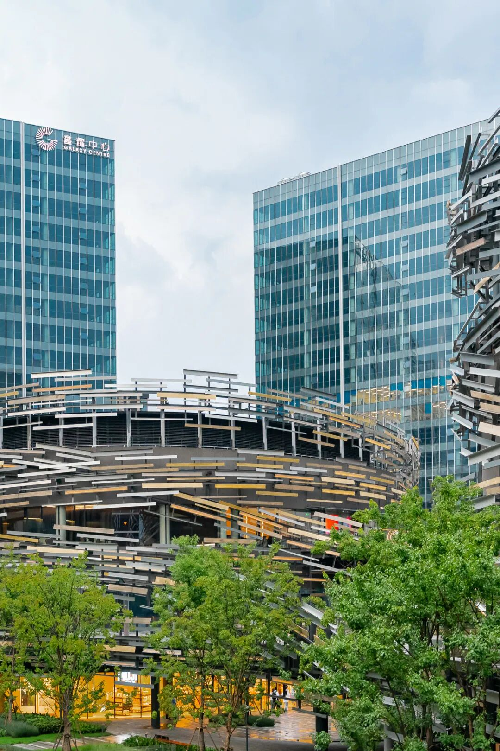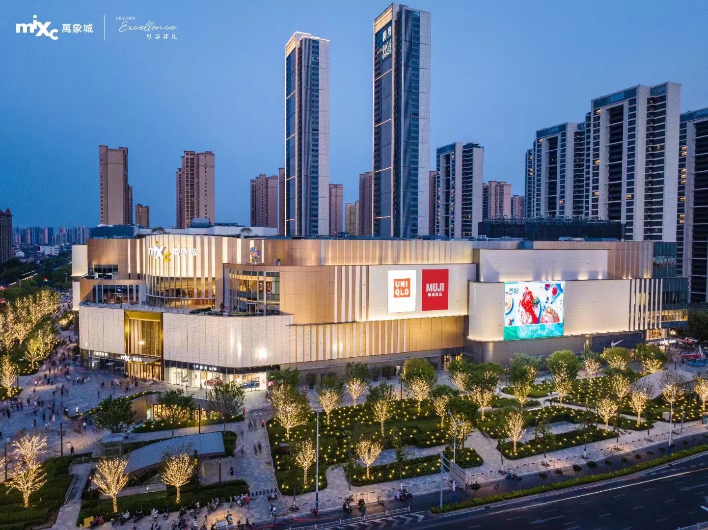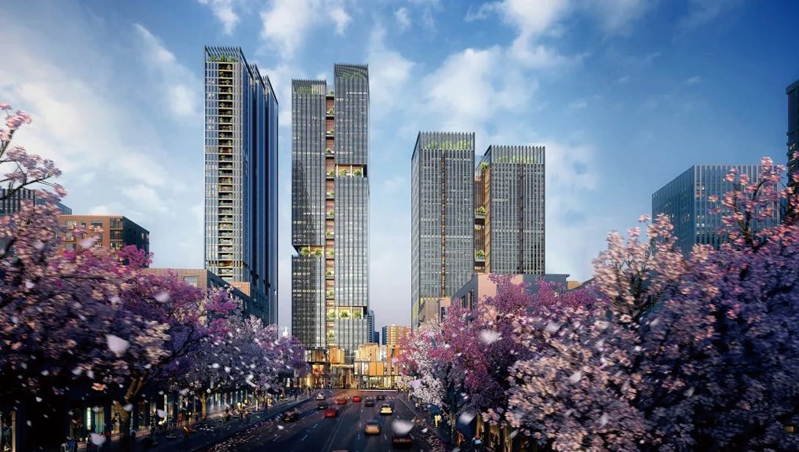Xiamen Merchants Haicang Garden City
-
Location
Xiamen
-
Client
China Merchants Shekou Industrial Zone Holding Co., Ltd
-
Design
Shanghai PTA
-
Building Area
About 170000㎡
Xiamen Merchants Haicang Garden City
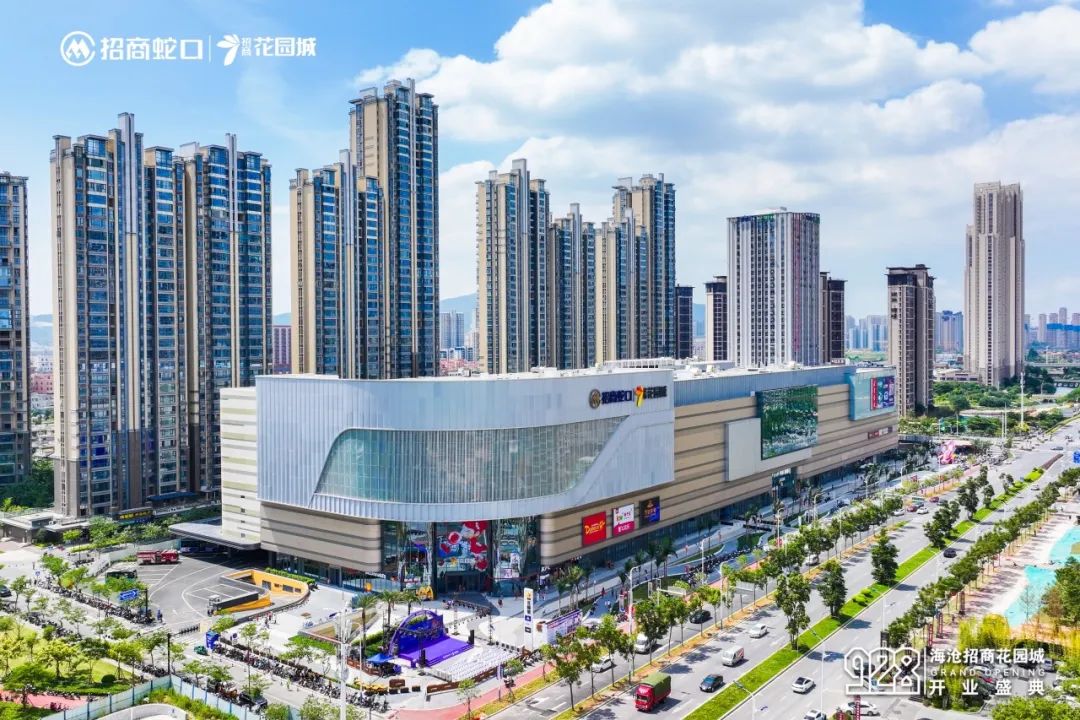
▲ Real Scene (Architectural Day View)
The project is located in the axis of Xiamen's 'Golden Bay Belt', Maluan Bay New Town, positioned as the Sub-CBD of Xiamen, and creating an international ecological bay new town. With the honorary mission of building Haicang's commercial iteration, China Merchants Shekou Industrial Zone Holding Co., Ltd has built Haicang's first high-level TOD commercial complex-Xiamen Merchants Haicang Garden City, which is another masterpiece to leverage the new commercial pattern of Xiamen. The project officially opened on September 28,2023.
The project occupies the core plate and has great value potential. Xiamen Merchants Haicang Garden City is the upper cover of Xinyang Ave Station of Metro Line 2, which is only one stop away from the Maluan Center Station planned by Metro Line 4 and 6 (under construction). It realizes the 'three-track intersection' in 1 minute. It has obvious geographical advantages, gathers the sky, gathers the land, gets the people and integrates the multi-pattern system.
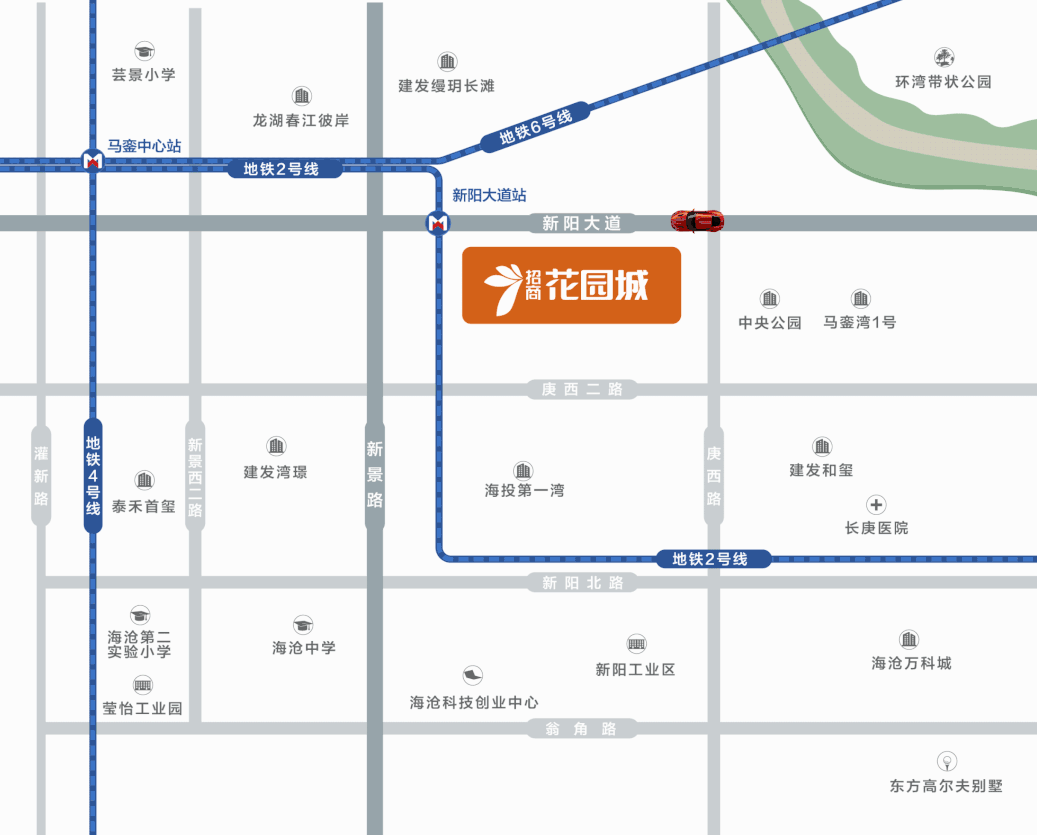
▲ location plan
FORCITIS is fortunate to become the curtain wall+lighting design consultant of this project, providing multi-disciplinary integration services throughout the life cycle of the project. To provide the project commercial and tower building Facade design, Indoor lighting design, Exterior lighting design, Landscape lighting design services, internal full circle, help project quality landing.
Next, from the perspective of curtain wall and floodlight design, let's deconstruct Xiamen Merchants Haicang Garden City, explore the memory of the city, and renew the old dream of Southeast Asia~
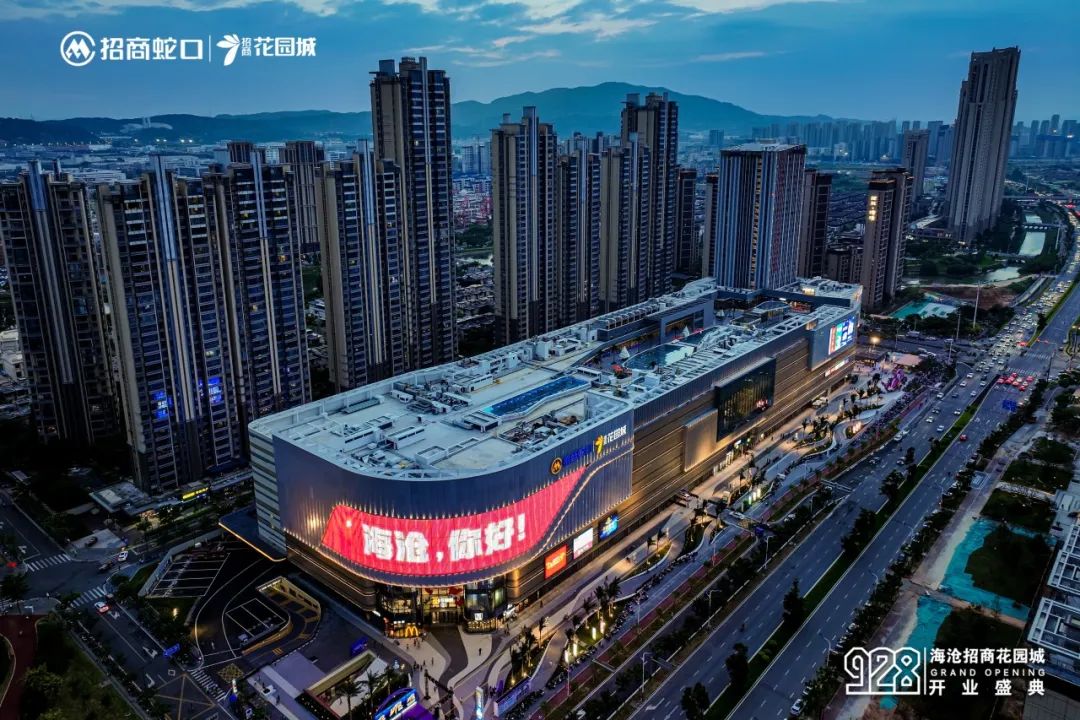
▲ Real scene (Architectural Night Scene)
Xiamen, also known as 'Leg Island', is a place where egrets inhabit in ancient times. It is a poetic island with a strong humanistic atmosphere and unique urban texture. The ancient buildings and stone roads continue the traces of the years, telling the story of history, and hiding the distinct cultural context and humanistic warmth of Southeast Asia.
Xiamen Merchants Haicang Garden City, as an important carrier for investment promotion China Merchants Shekou Industrial Zone Holding Co., Ltd to follow Xiamen's cross-island development strategy, is positioned as a new benchmark for Haicang commerce. Enabled by the high-level resources of the bay center location+high-energy TOD hub, the project design fully integrates the unique urban ecological culture core of Xiamen Sea Garden, such as 'Southeast Asia culture, coastal ecology, subtropical customs', etc., to create a comprehensive and diversified shopping, leisure and entertainment experience for consumers. The pilot bay area 24H vitality center.
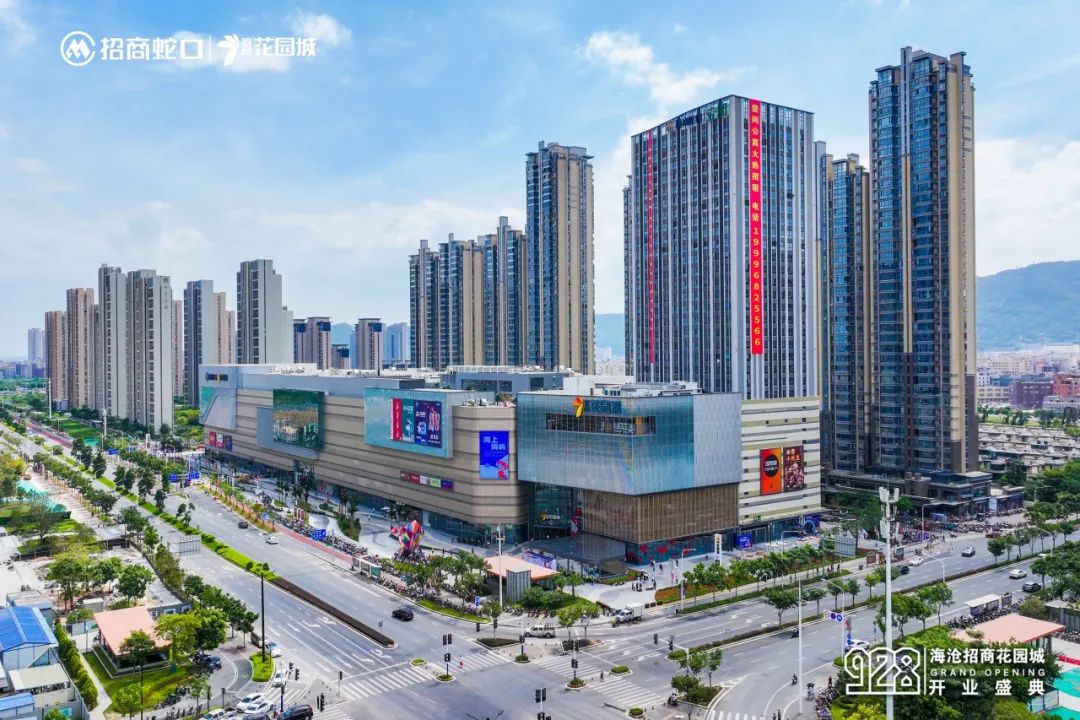
▲ Project Panorama
The facade of the building is designed with the concept of 'wave sand beach'. The waves chase the waves flapping on the building to form a wave texture, and the waves recede into a beach texture. The waves pass through the underlying caves and flood into the back of the building. The rolling force of the 'ocean swell' penetrates through the underlying cave and transforms it into an outer facade, thereby integrating the building with the waves and balancing the relationship between urban development and nature.
The interior design takes 'Canghai Dancing' as the theme, combined with the layout of the format, tells a story of exploring the wonderful world of blue whales together with the 'dancing posture' of blue whales, crossing the four theme spaces of 'Fish Leaping Floating Island', 'Vortex Ball', 'Canyon Tread' and 'Windward Wharf', and exploring the unique bay business style.
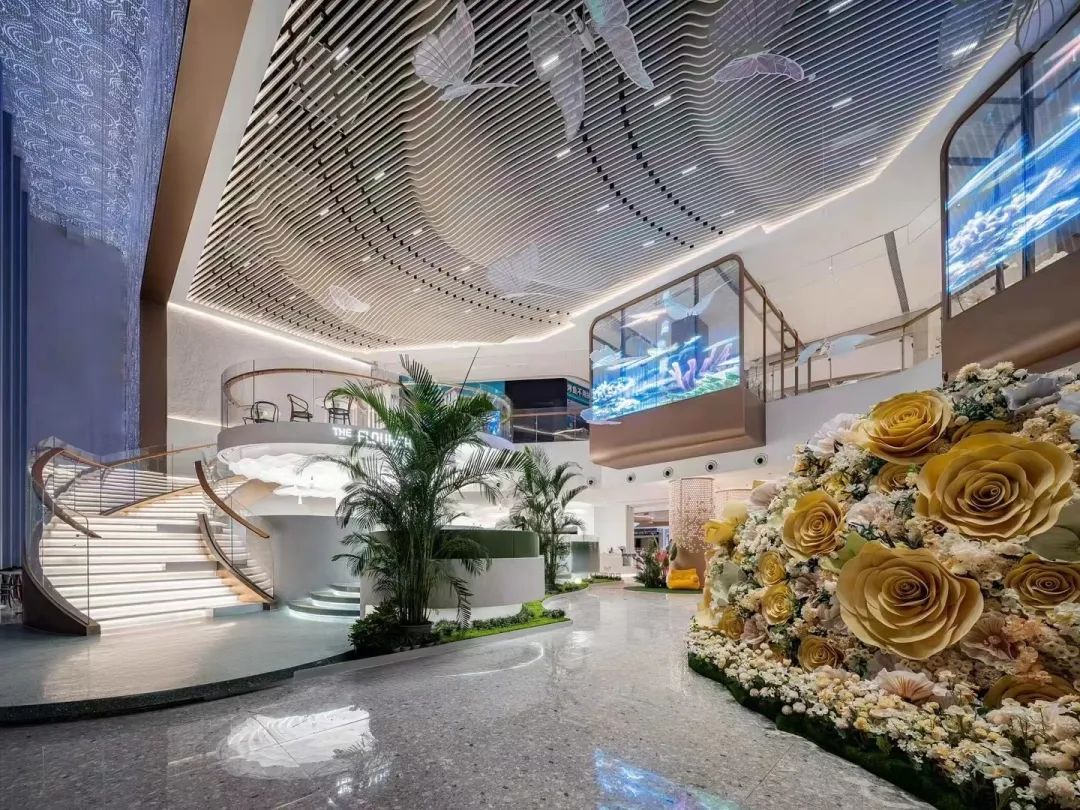
▲ Indoor reality pic
As one of the highlights of the project, the urban hall, in order to achieve the architectural effect of penetrating the atmosphere and ensure the stability of the four-point support of the panel, after several rounds of scrutiny of the structural system in the scheme stage, the steel plate rib support system with better effect and safety was finally selected.
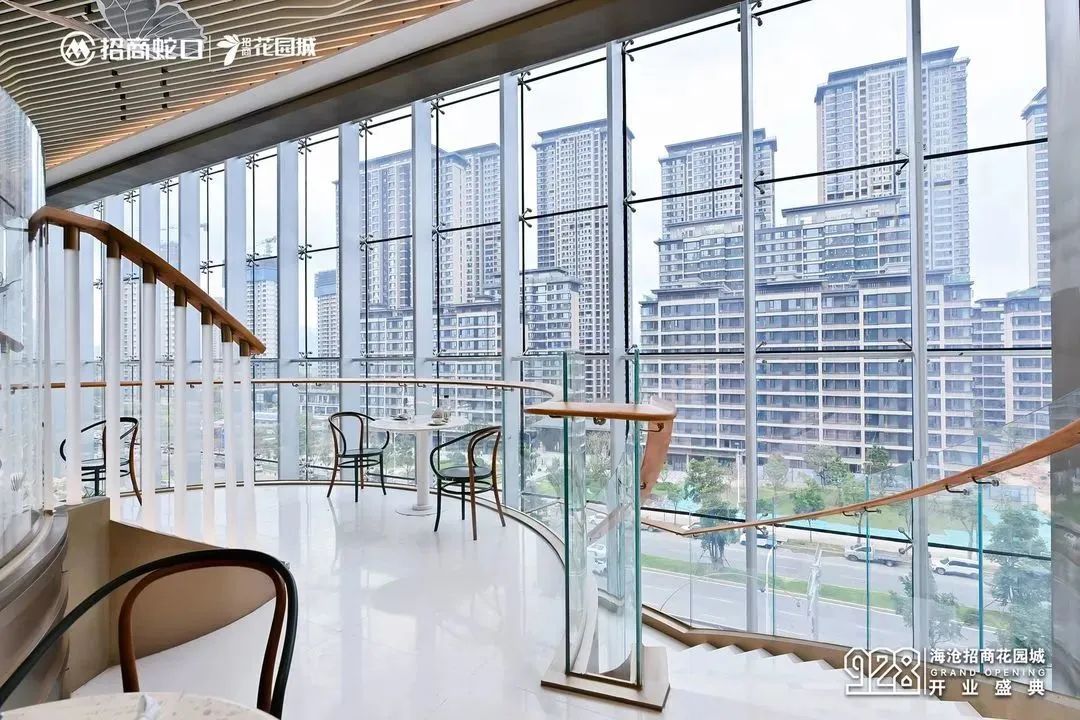
The point-type steel plate ribbed glass curtain wall system is adopted, which is about 45m long and 20m high. The panel is made of 10mm double-adhesive ultra-white hollow glass. In order to weaken the stress concentration at the edge of the hole, the panel is connected to the steel plate rib by a custom stainless steel heavy connecting claw using a 316L ball-stranded connector.
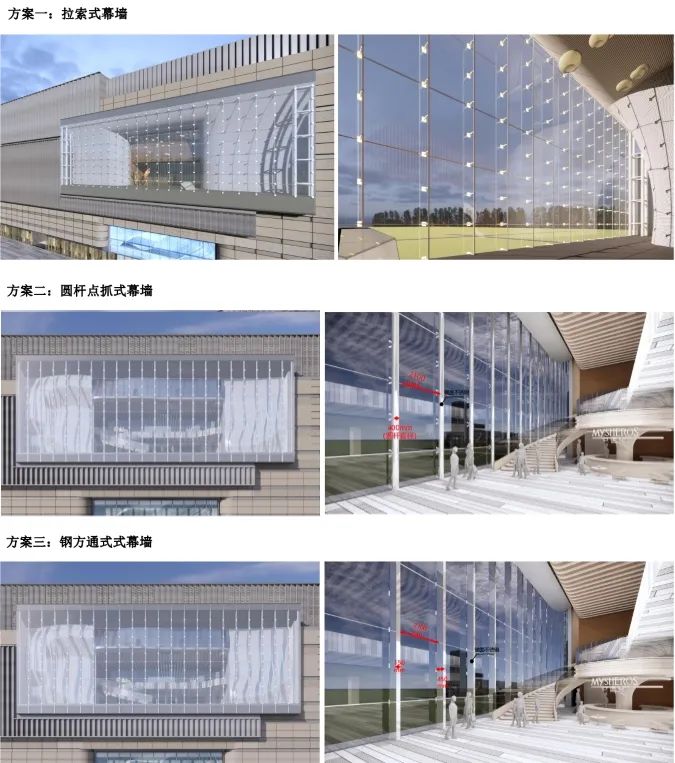
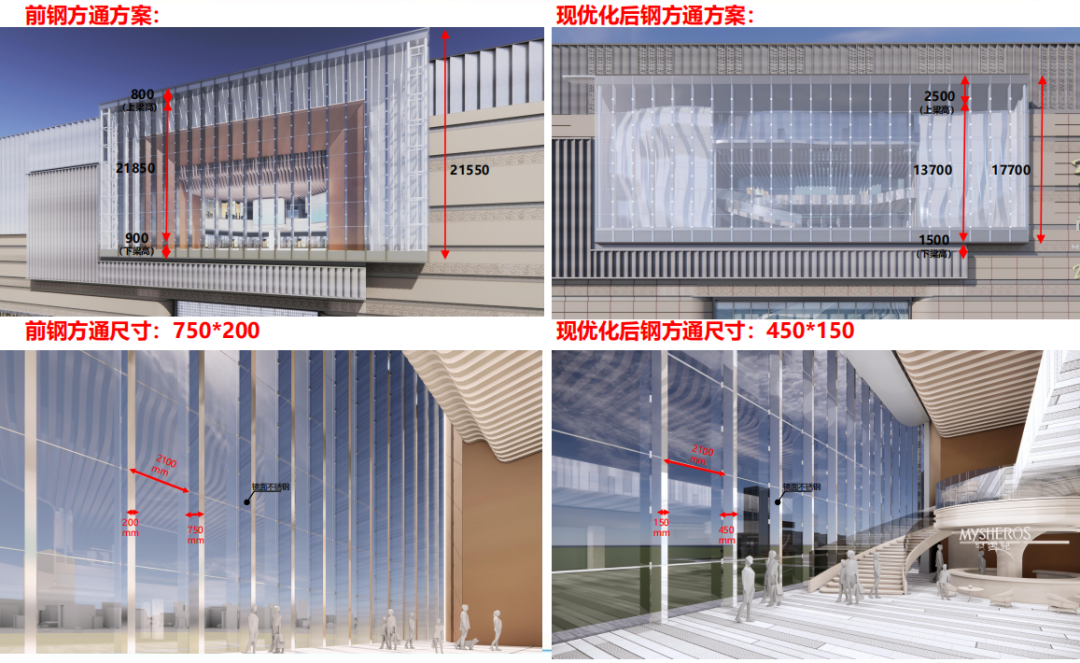
▲ Scheme comparison process (part)
The main entrance is close to human scale, the glass curtain wall system with vertical and horizontal hidden steel structure columns is adopted. The large-span three-layer cantilever is 15.6m high and 12m wide. The design team follows the principles of safety, economy and applicability to select the steel structure support system through scheme comparison and structural analysis. The panel uses high-performance 12mm ultra-white hollow tempered glass to achieve the crystal clear design of the outer facade, while providing good lighting and landscape vision for the interior.
The large open entrance at the bottom is 8mx3.5m, combined with the design of the anti-falling aluminum veneer awning, the steel structure members of the entrance are lightly hidden.
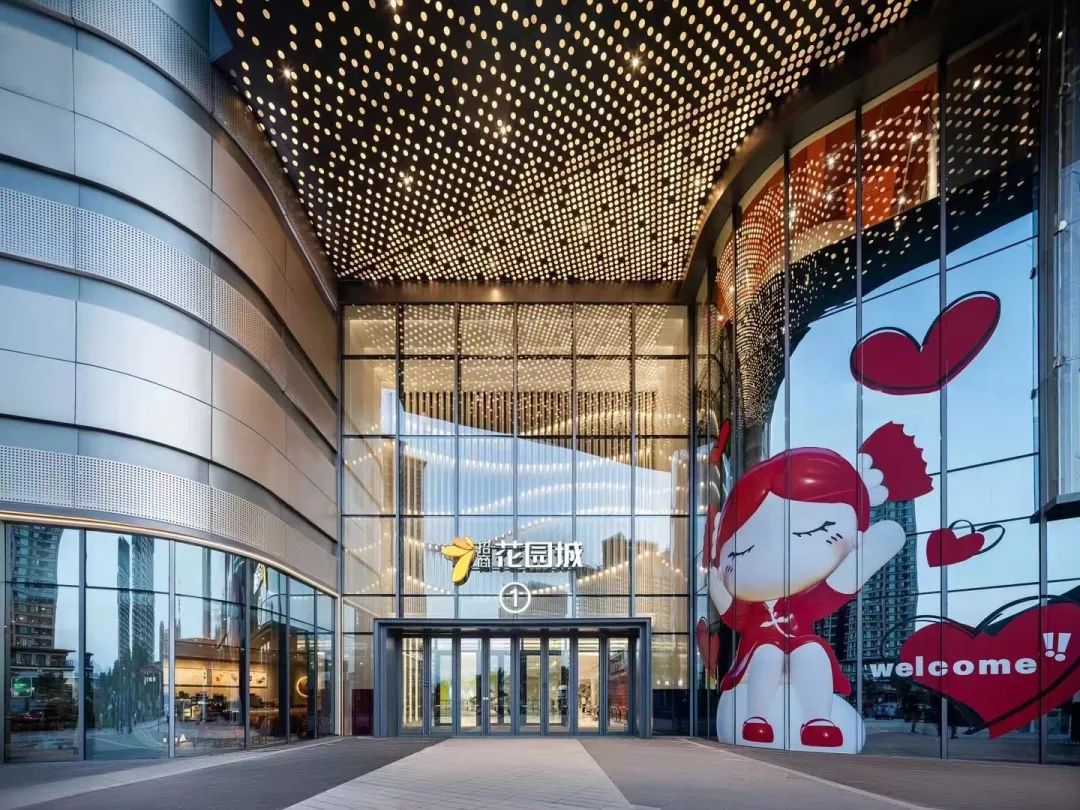
When night falls, the light emitted in the room penetrates through the glass to achieve the artistic integration of space and light and shadow. The outdoor ceiling adopts the combination of perforated aluminum veneer and internal light, and the decoration of the tube lamp perfectly reproduces the scientific and technological sense of the star sky ceiling, so that the indoor and outdoor are integrated.
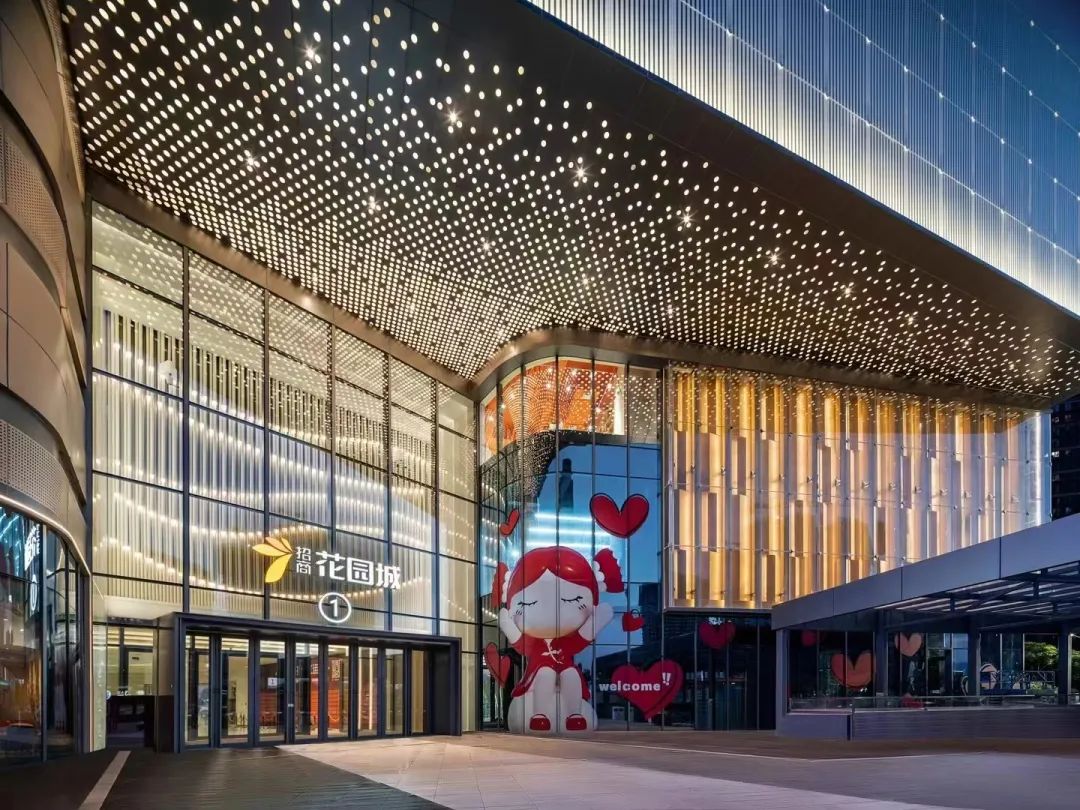
The gradient glazed glass curtain wall is located above the main entrance. The fixture glass curtain wall system is used to distinguish the visual and non-visual areas. The visual area of 6F swimming pool is made of ultra-white high-permeability glass panel, and the other non-visual areas are made of gradient glazed glass backed by aluminum veneer. The upper and lower metal edges are combined with the floodlight effect to reserve the light groove, and the gradual color glaze pattern appears under the action of floodlight at night.
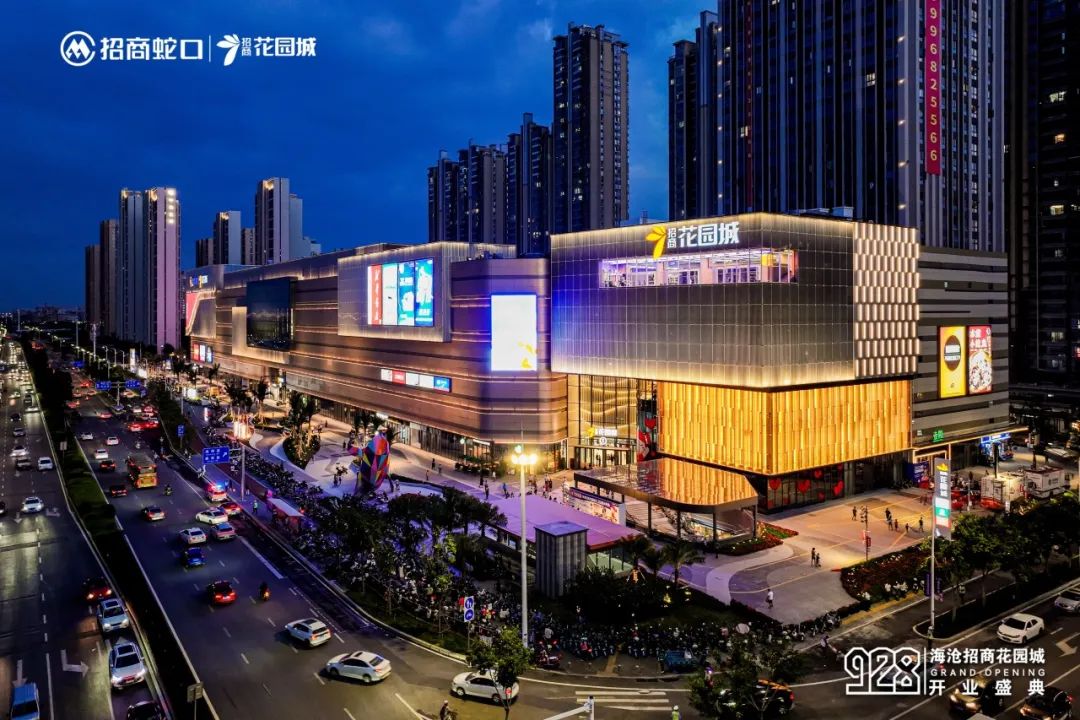
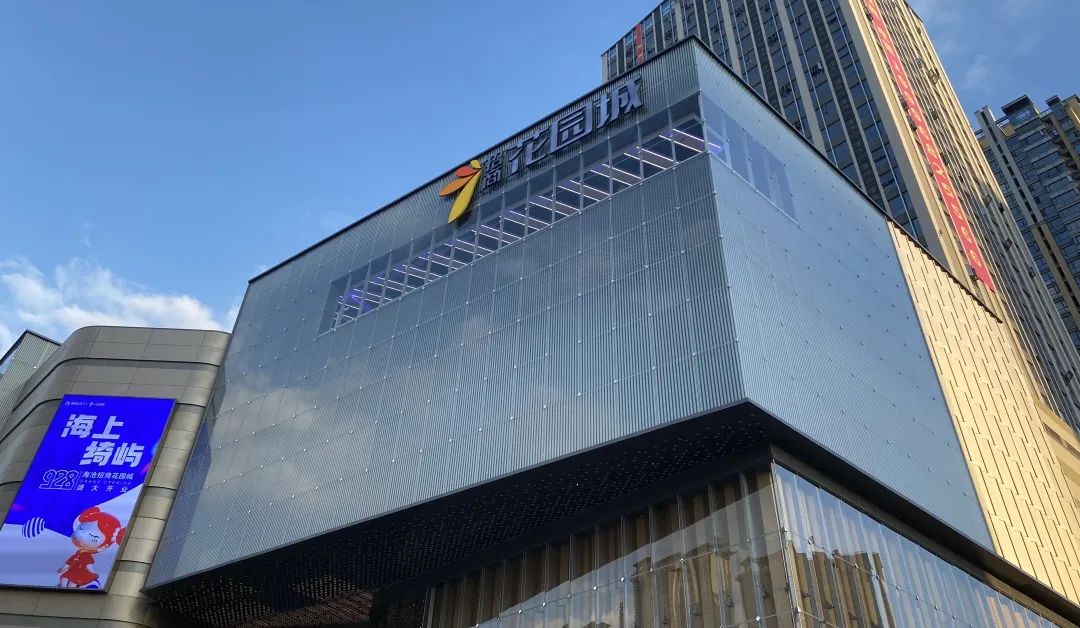
Folded aluminum veneer curtain wall, the use of dense hanging system, playing the same color 6mm glue seam. The open+backing plate system of conventional close-fitting connection is not used, which optimizes the cost and realizes the close-fitting effect. In the VMU sample stage, the scheme of aluminum veneer folding is selected.
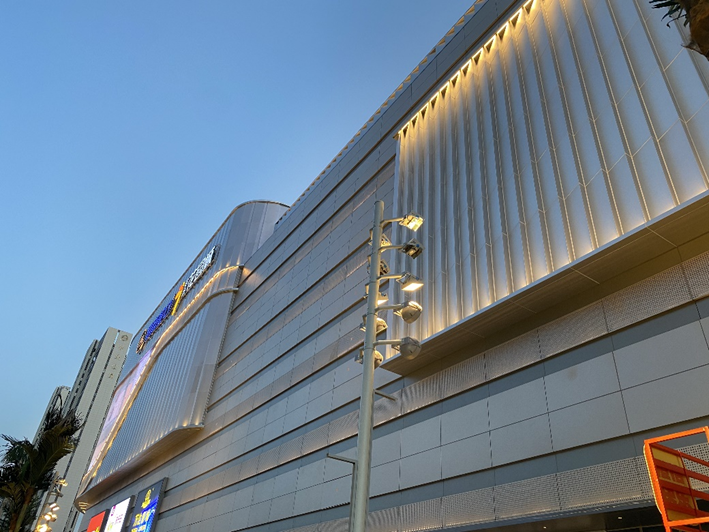
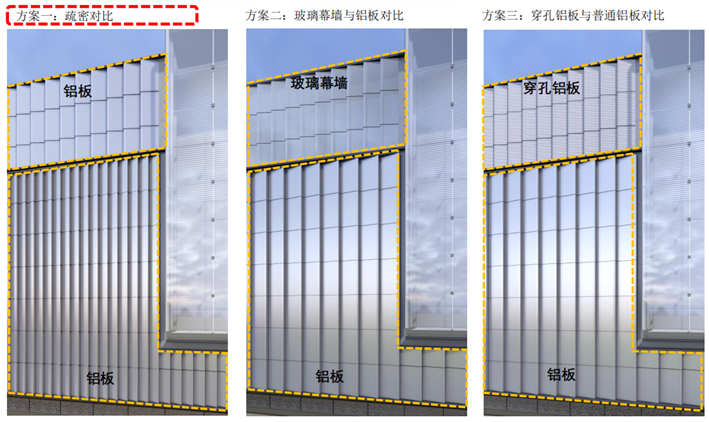
Perforated aluminum veneer curtain wall: In order to ensure the flatness, the plate selects 4mm perforated aluminum veneer, and the backing plate selects 2.5mm aluminum veneer backing plate. The 150mm space between the perforated plate and the back plate ensures the floodlight installation conditions. Under the dynamic flood light effect, the effect of splashing waves on the shore is generated.
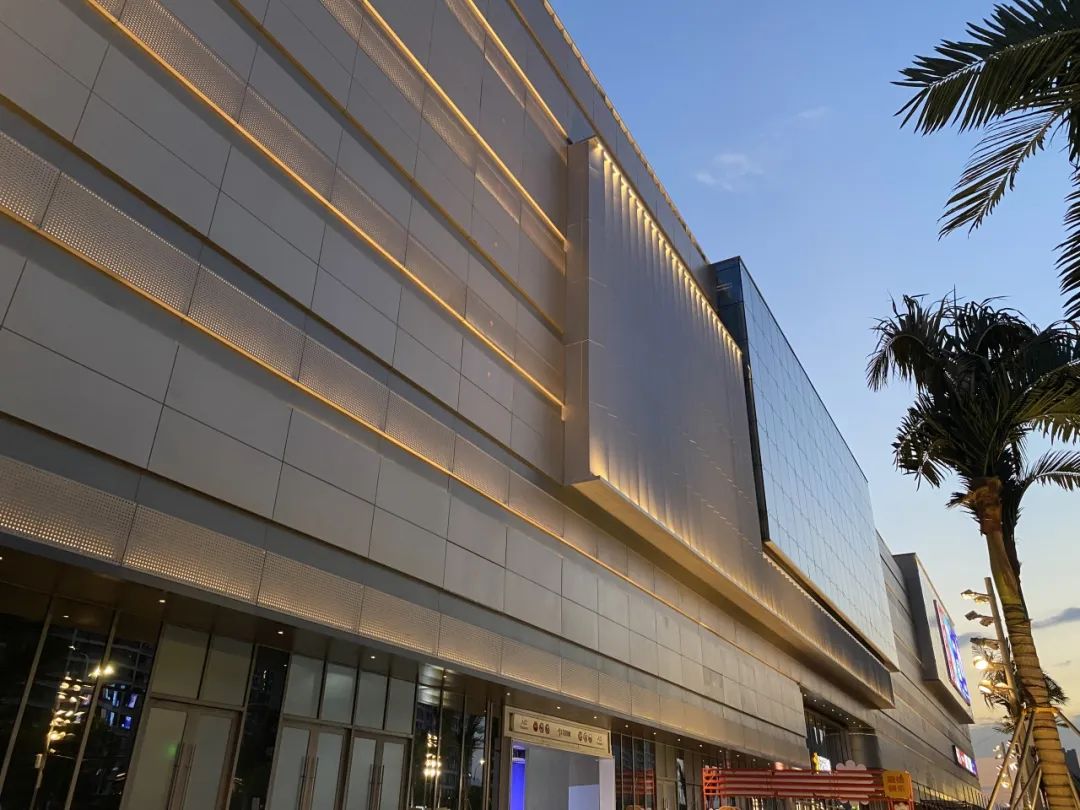
The magic color metal curtain wall system is located above the secondary entrance. The panel is connected with the main keel by the hanging system, and the floodlight installation groove is reserved up and down. The standard section of the panel is made up of three triangular surfaces, and the special-shaped plate with a width of 1.4m is made up of multi-section special-shaped plates with a height of not more than 3m.
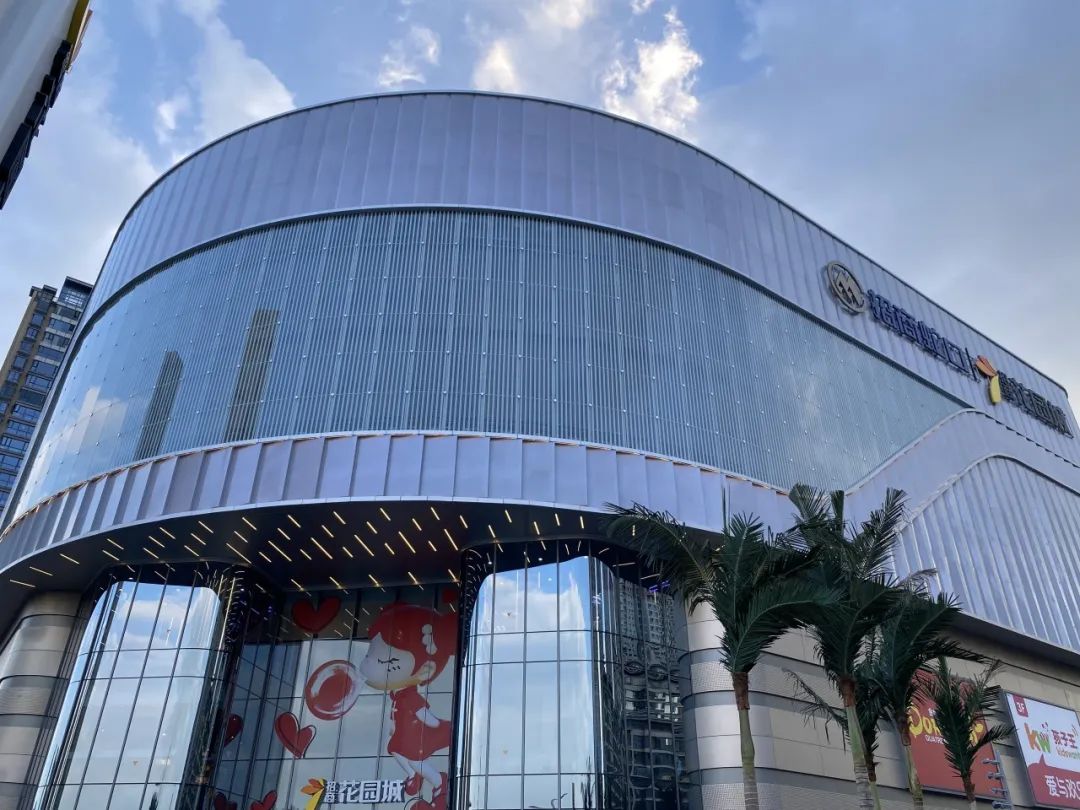
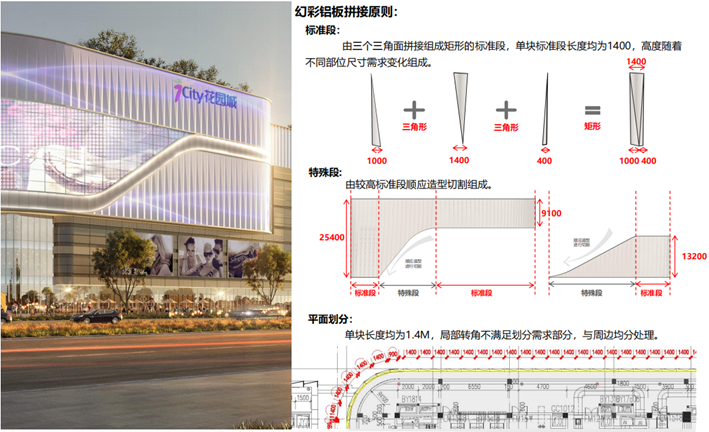
The lighting design of commercial facade fully continues the architectural concept of 'wave beach', and takes 'light and shadow sand' as the design concept of architectural lighting. The building facade needs the beauty of bustling, style and neatness. The flood lighting team uses light as the pen and shadow as the lining, which not only meets the functional lighting, but also enriches the beauty. It depicts an innovative, elegant and fashionable new landmark image for Haicang's night.
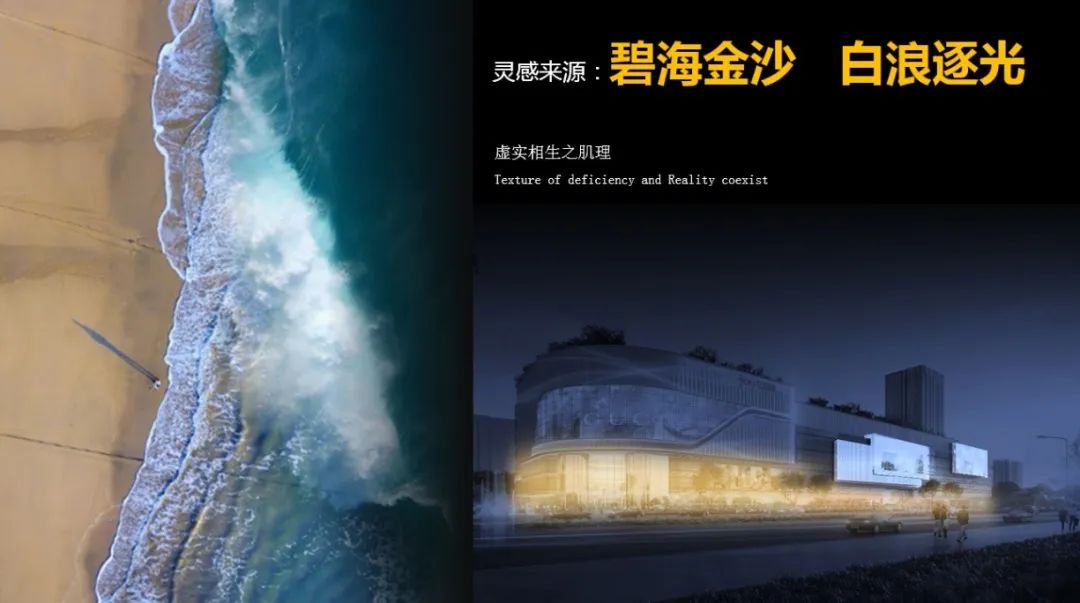
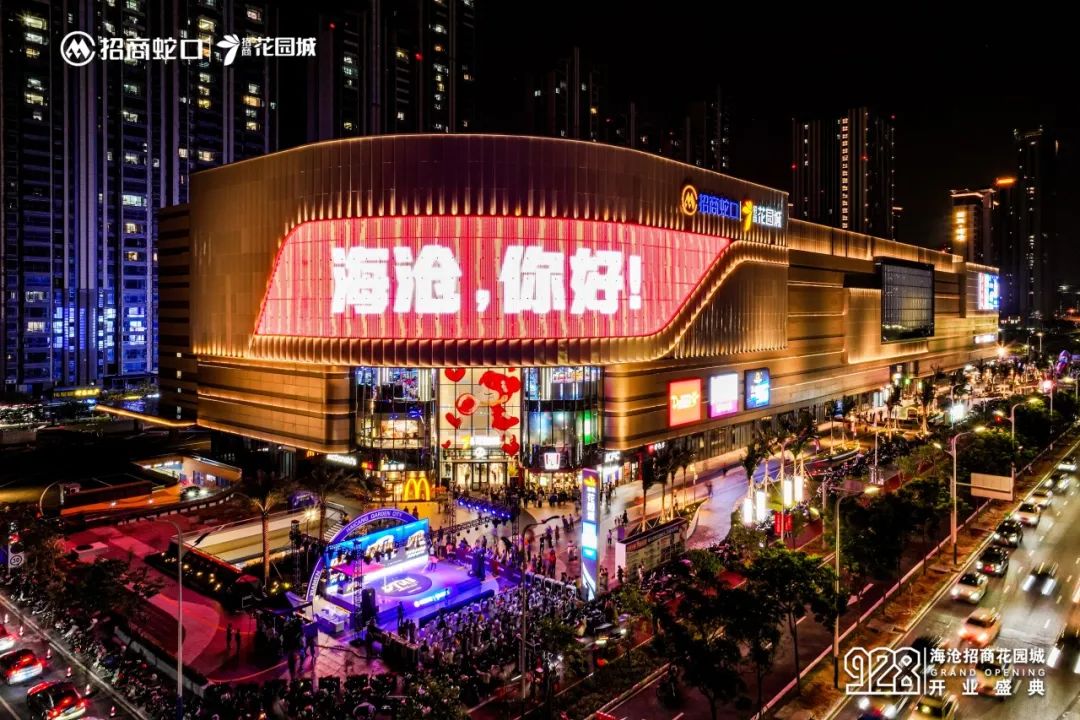
The lighting design of the tower firmly grasps the display of the city scale, and the luminaires brighten the backboard behind the glass material of the tower crown to create a transparent and bright effect on the top of the crown. The combination of the actual situation of the tower body, the continuation of the order and emotion of the night scene, scattered flashing, highlighting the unique charm of color.

Landscape lighting design takes 'flowing urban island' as the design concept, and puts forward a variety of possibilities. In order to create a strong atmosphere, the meaning of virtual and real, and the beauty of scene art lighting, we make every effort to integrate the area into the design theme, write a chic outdoor landscape night scene, and achieve a new level of design such as human-vehicle diversion, human-scene interaction, and holiday foil.
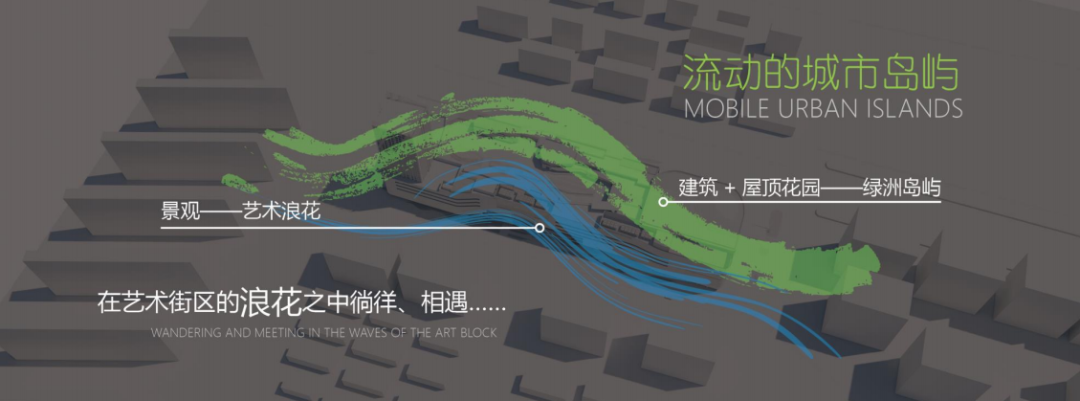
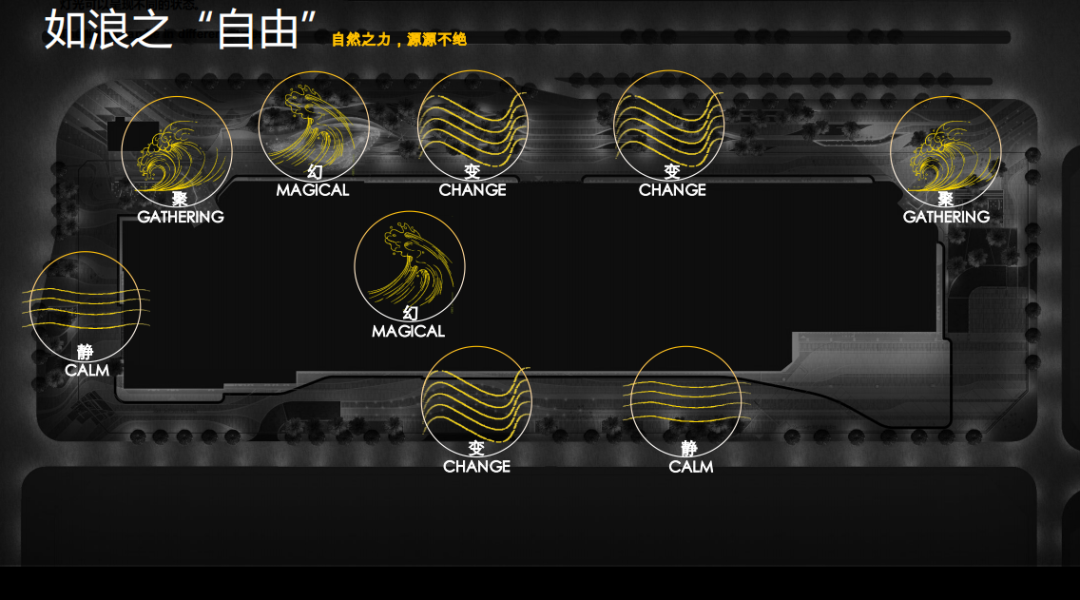
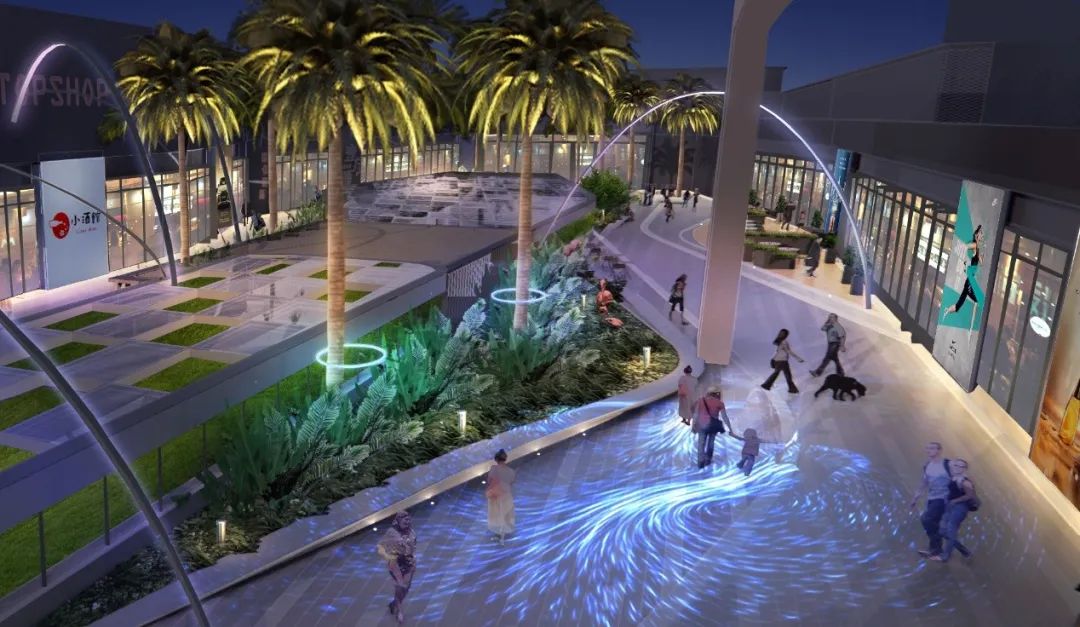
Indoor lighting design is to write the story line of indoor 'fish swimming in the sea', using the soft partition of light to drain, guide and connect; the lighting scheme planning is carried out with two points and one straight line and multiple areas to meet the operational needs, emphasize the design characteristics, express the sense of spatial hierarchy and establish the spatial focus.
At the beginning of the design, the floodlighting team compared the illumination and case with the commercial center with the same positioning at the beginning of the design, found the most suitable illumination case, took its essence, reasonably planned the illumination of different locations, and created different brightness atmosphere for the indoor environment. The point layout also follows the principles of order, rhythm and hierarchy, so that when visitors are wandering indoors, there are tensions and relaxations, and there are tensions and comforts.
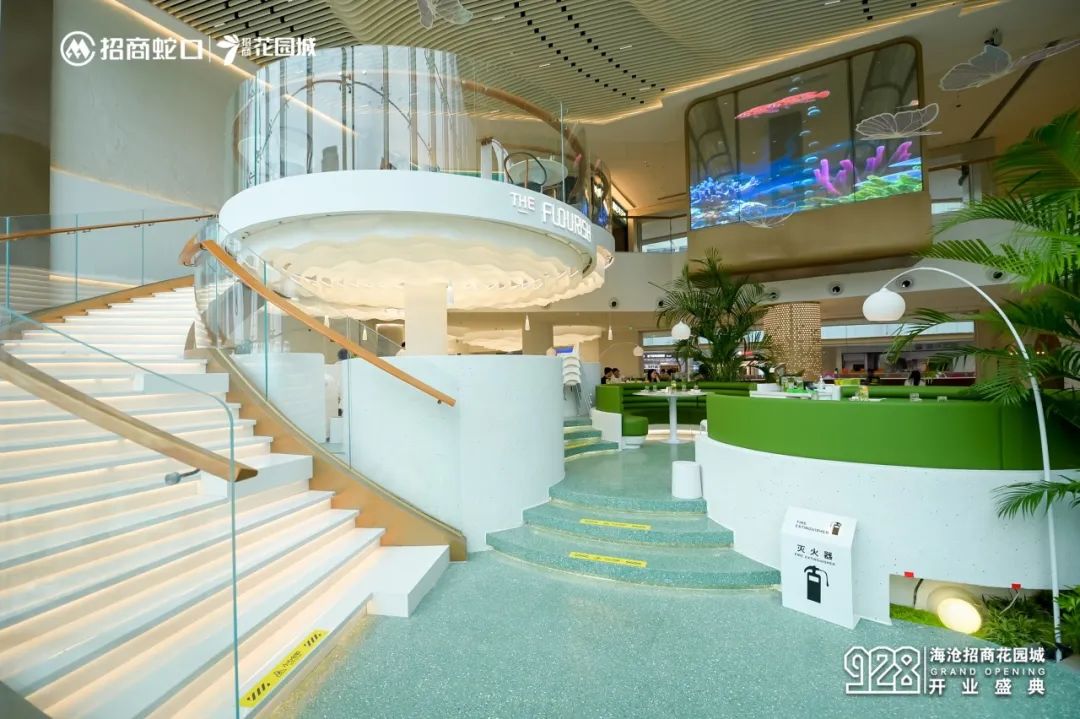
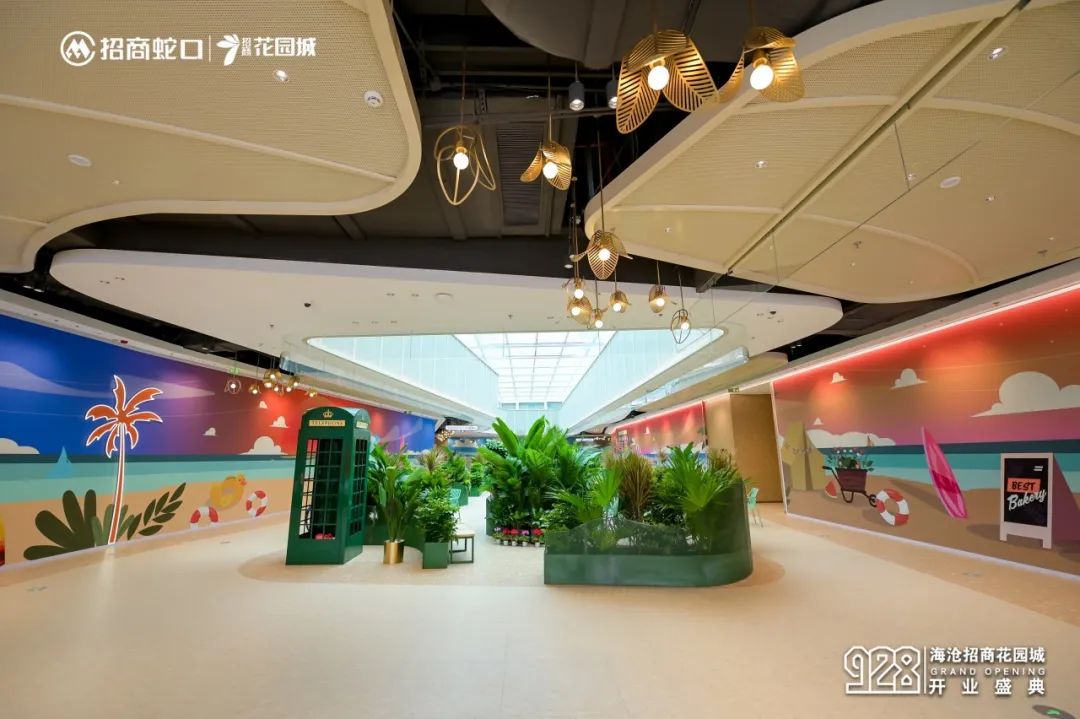
With professional lighting experience, taking into account the functional relationship between building height and illuminance, professional illuminance simulation software is used to establish multiple scenes and calculate the illuminance of each ground, so that the design can be digitized, modernized and visualized. The entire lighting system are strictly control the design, procurement, installation, etc., everything is to create a humanized, comfortable and natural, clear personality of indoor lighting. More Indoor highlights are shown below:

In the color temperature planning, the lighting design team used a certain amount of ingenuity. The landscape and building podium used a warm 3000K to introduce people into the site, and the indoor use was 3500K, making the environment unfocused, warm and comfortable, in line with the color tendency in ergonomics. The tower uses a white 4000K color temperature to reflect the functional characteristics of the building. The tower self-sustaining apartment is 4000K, which not only conforms to the functional attributes of space lighting, but also gives people different lighting emotions.
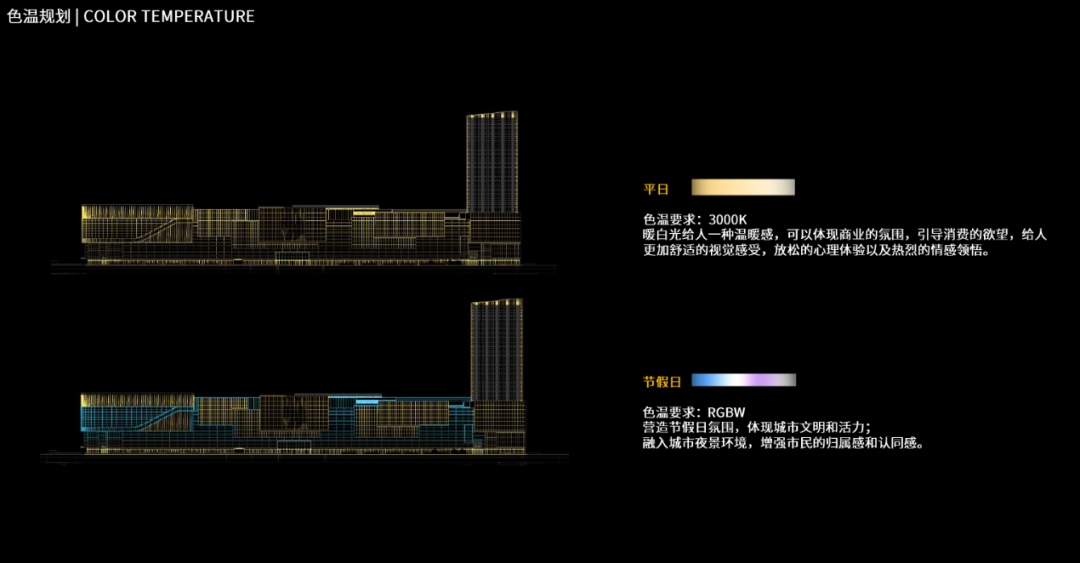
Facade lighting, Landscape lighting, Indoor lighting design and architectural theme complement each other, closely linked to the characteristics of the building at the same time, at night to give the building a new image and vitality, so that visitors can roam in the art district of the waves, with light performance of the actual situation, distant meaning, the light of the shadow, the space division is both sparse and separated, a reasonable grasp of the lighting scale, the height of each lamp, brightness, illumination are through precision design and calculation. Only its difficulties show strength, only its arduousness shows glory.

As Haicang's first modern commercial complex, it fills the gap in Haicang's central and northern commercial territory, carries the expectations of surrounding residents for a higher quality of life, and shoulders the mission of Haicang's new engine of commercial development, opening a new pattern of Haicang's tertiary industry from south to north.
With its commercial radiation capacity, Xiamen Merchants Haicang Garden City will also become a new starting point, new platform and new carrier for urban population drainage, further promote the upgrading of urban consumption, activate the symbiosis of the second and third industries, and engrave a vivid footnote for Haicang's first-class business environment.




