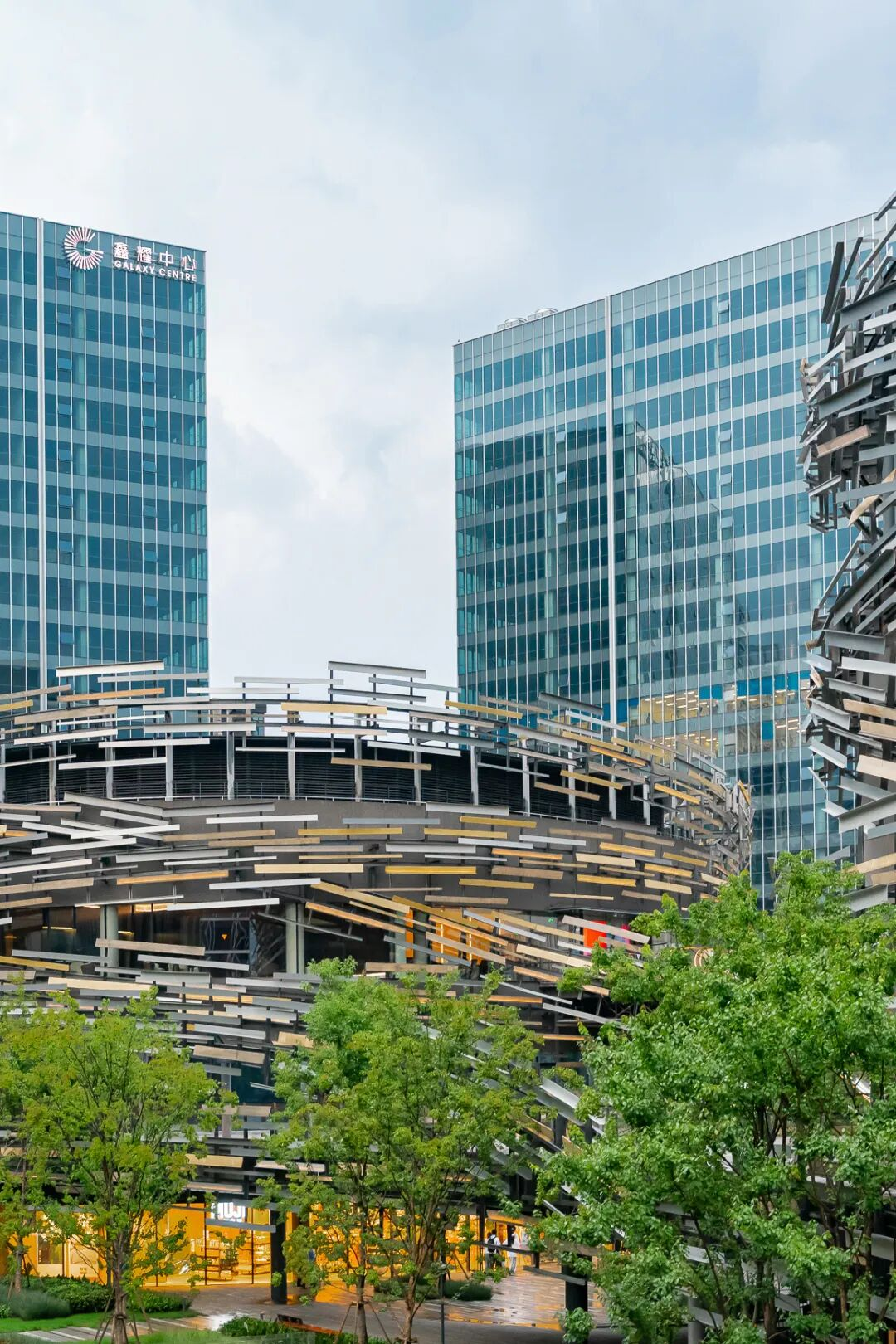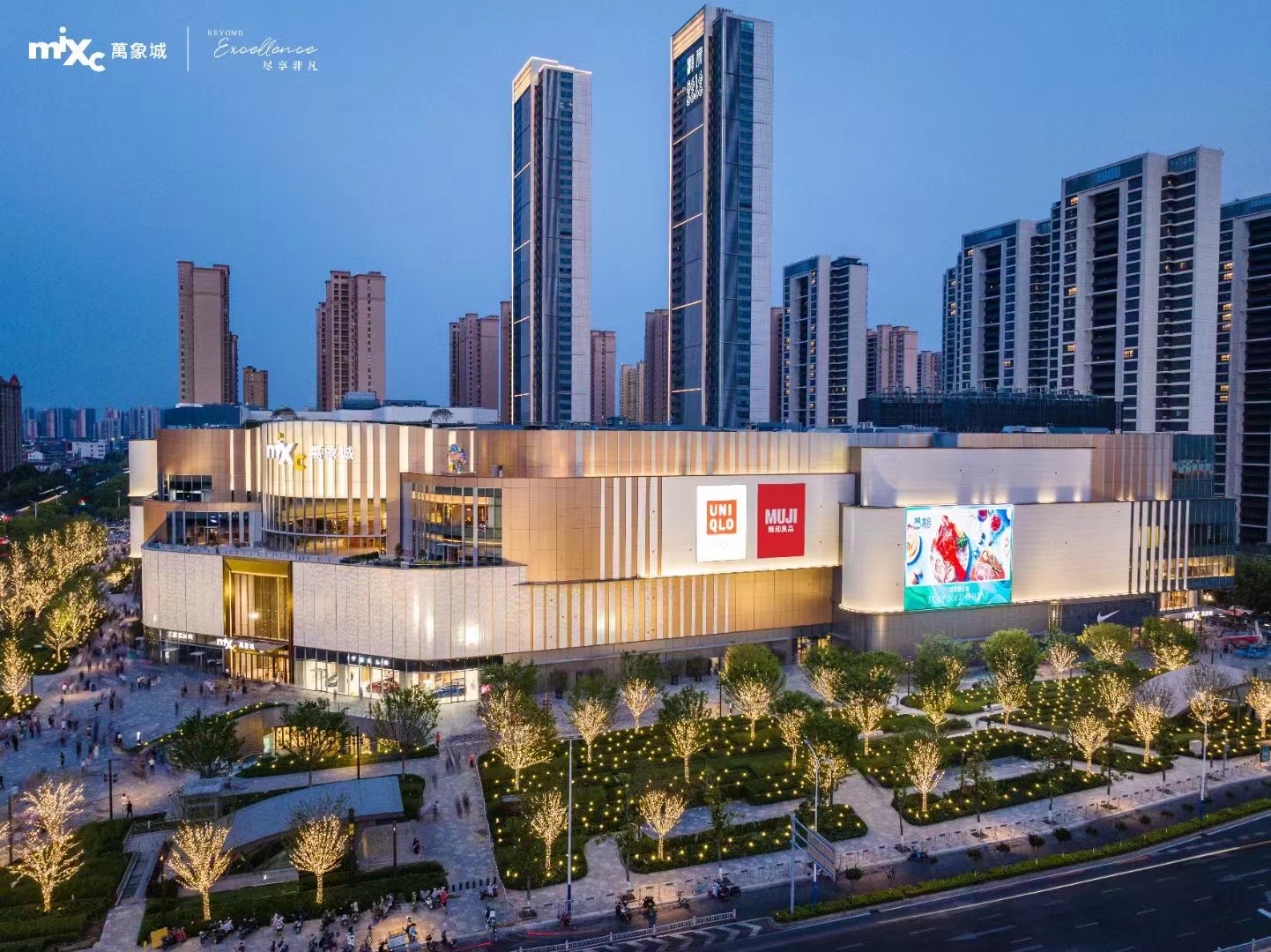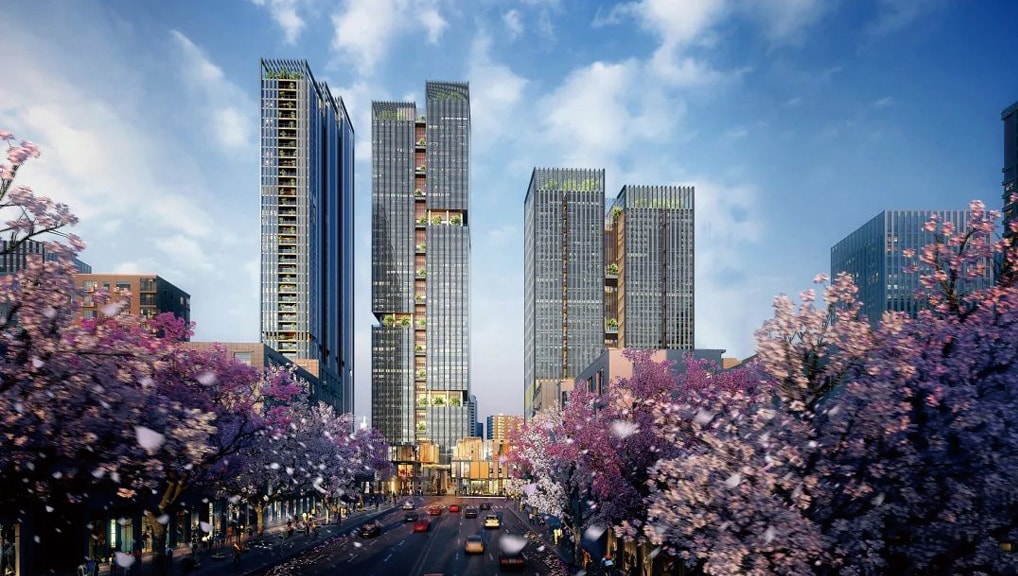Longhu Xingyuehui, Shanghai
-
Location
Shanghai
-
Client
Longhu Group
-
Design
Shanghai Rui Feng
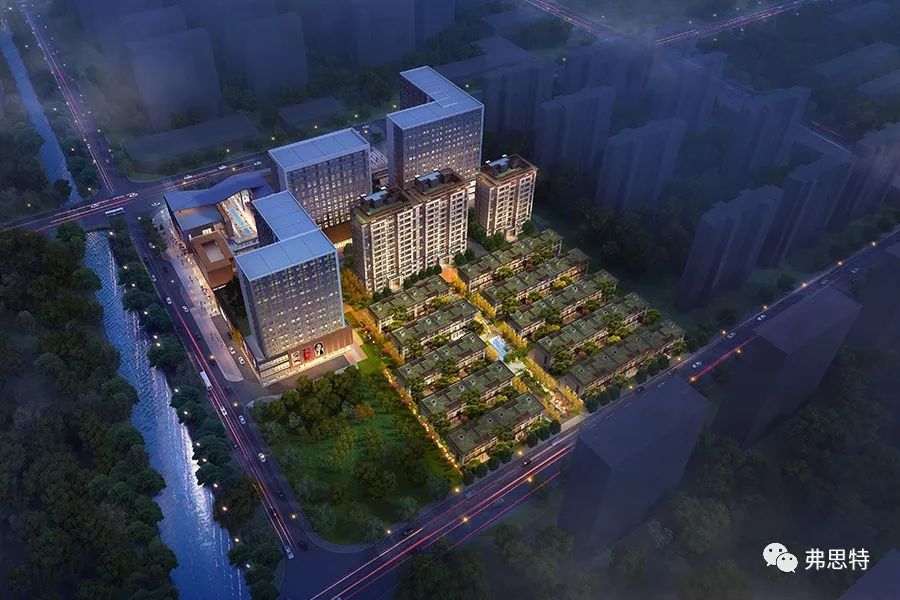
Project description
Longhu·Tianlang project is located in Maqiao Town, which has the reputation of "Land of Dragon Ridge" in Shanghai. Maqiao has a profound cultural and population base, but it lacks commercial and entertainment resources and material places to carry social activities. Longhu has built a colorful city integrating office, business, crown residence and old-age care, bringing rich life experiences to local residents.
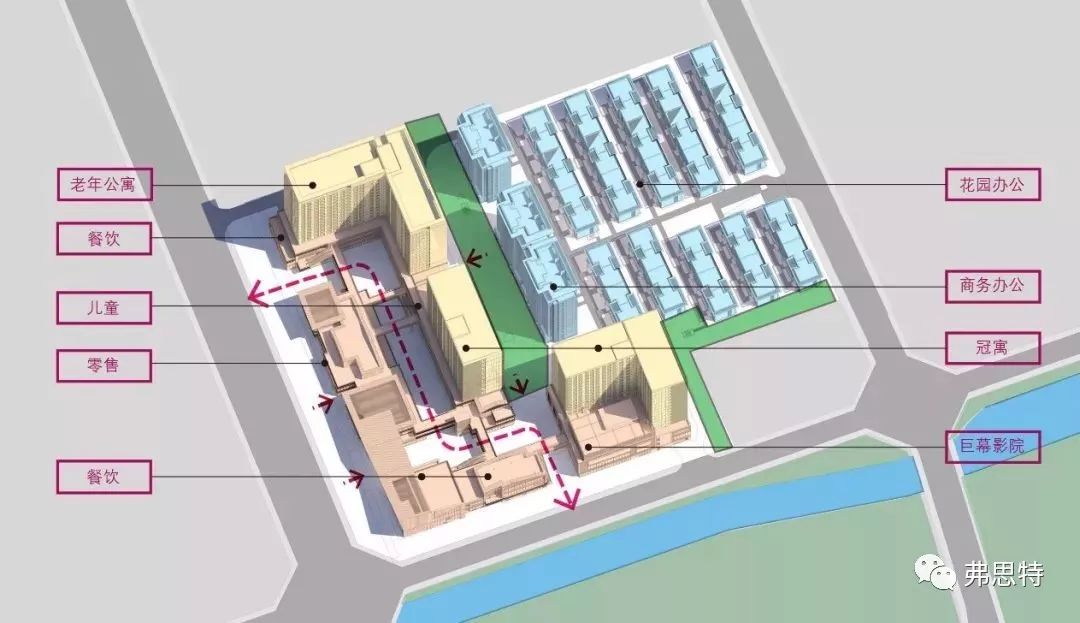
Xingyuehui Commercial Street is the community-level business with the highest grade in Longhu, including diversified business formats such as catering, retail, education, fresh food supermarket, fitness sports center and giant screen cinema. Trace back to the traditional commercial space and old memory of time in Gumaqiao Town, the shopping space is scattered in small single-family houses and inner courtyards, and it is also partially connected by corridors.

FORCITIS provided consulting services for the whole process of the project. The project won the "Best Comprehensive Real Estate Award of the Year" in the 13th "Kinpan Award" in Shanghai Division.
Xingyuehui commercial street
The architectural design of Xingyuehui Commercial Street adopts the principles of breaking up the whole into parts, internal and external dialogue, contrast between illusion and reality, and skyline. Based on the understanding of architectural design concept, in facade design, transparent glass facade is interspersed with aluminum plate and granite facade; The architectural color is mainly black, white and gray, which organically combines the facade effect with functional floodlighting, water, electricity and heating, and various styles coexist harmoniously as a whole according to the tone allocation.
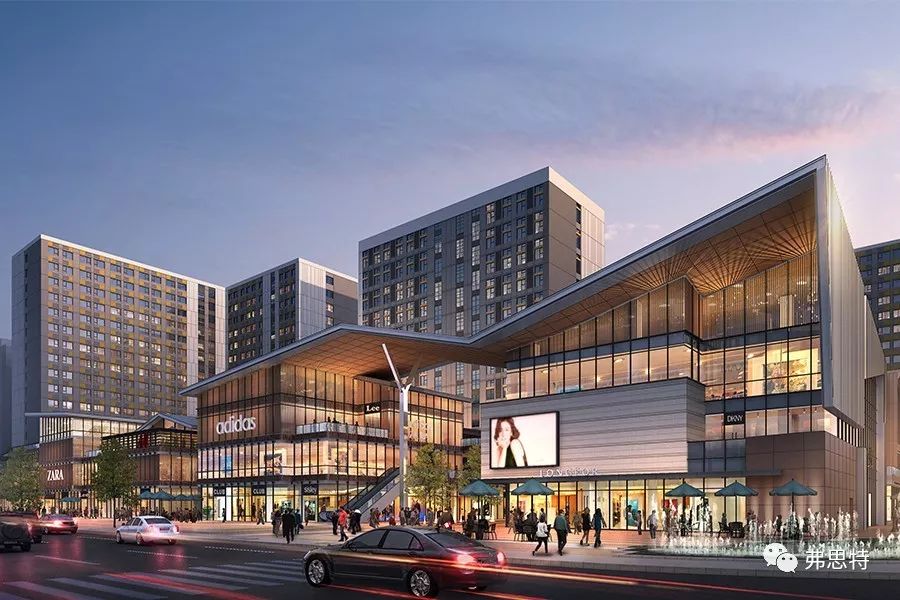
In the process of providing consulting services, FORCITIS analyzed and considered the selection of facade system from various dimensions, from the adjustment of division (including cost analysis) to the joint form of corner and to the selection of combination scheme with floodlight, and puts forward the best solution.
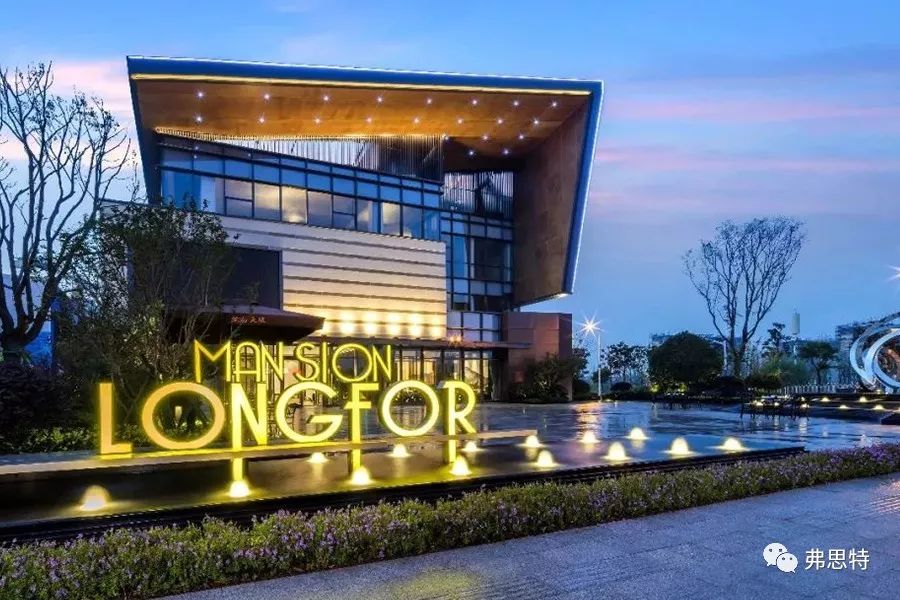
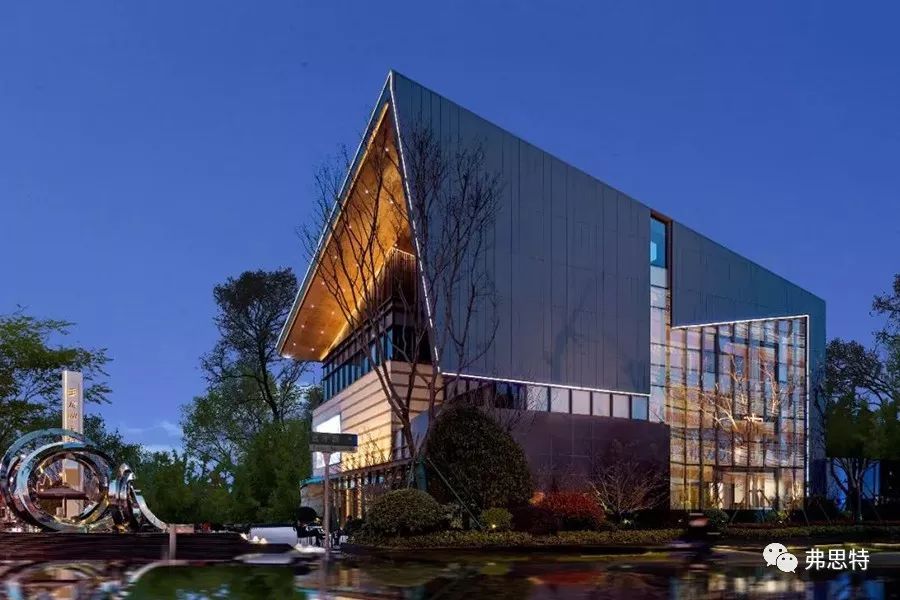
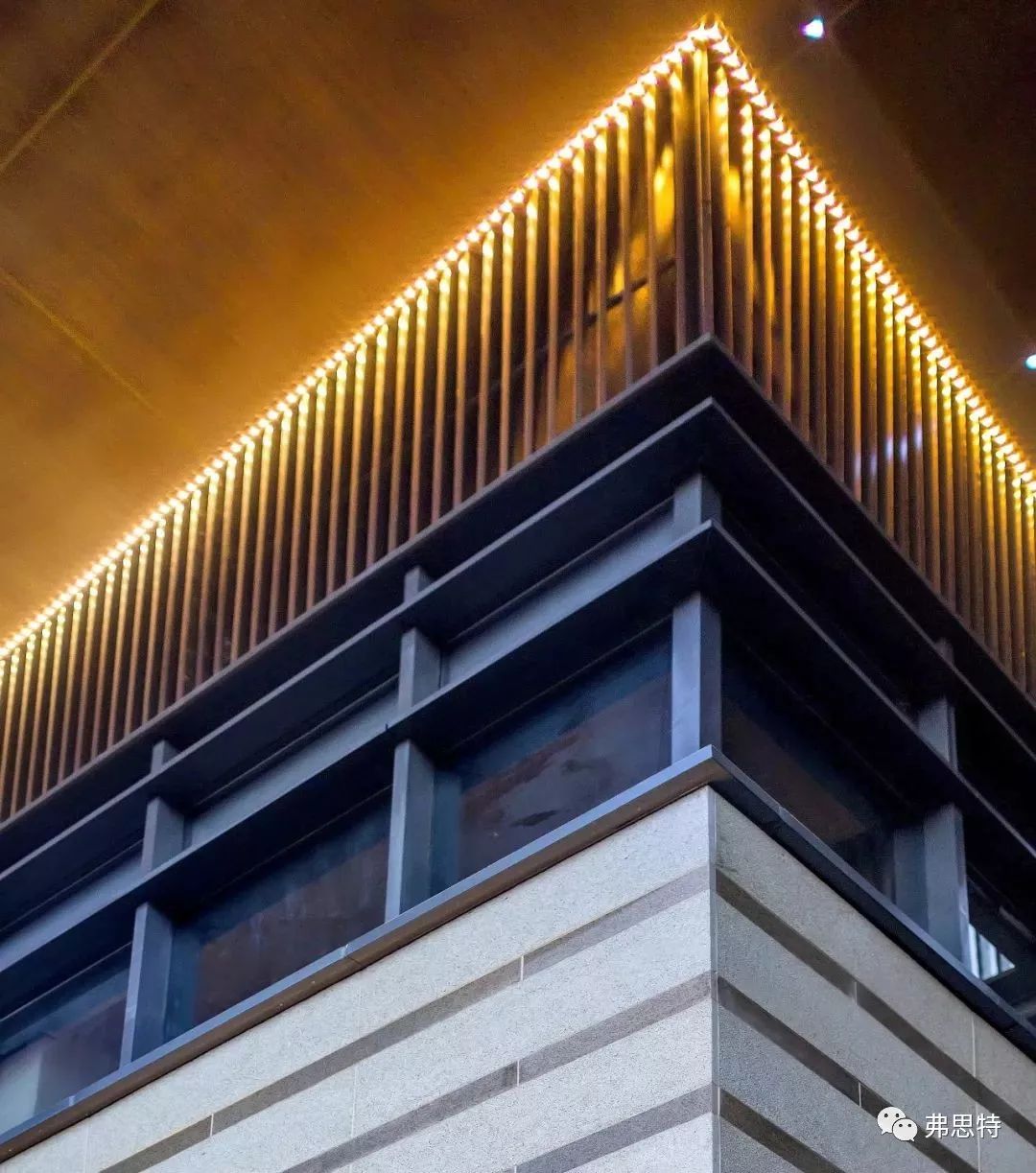
The roof metal floating canopy is a space folded plate, which is not coplanar; To guide the on-site construction positioning of steel structure engineering, FORCITIS restored the models of metal roof skin, steel keel and metal grid according to concrete structure drawing, steel structure drawing and architectural drawing, and inverted the positioning coordinates and elevation of control corners according to the models, which provided strong technical support for on-site construction.
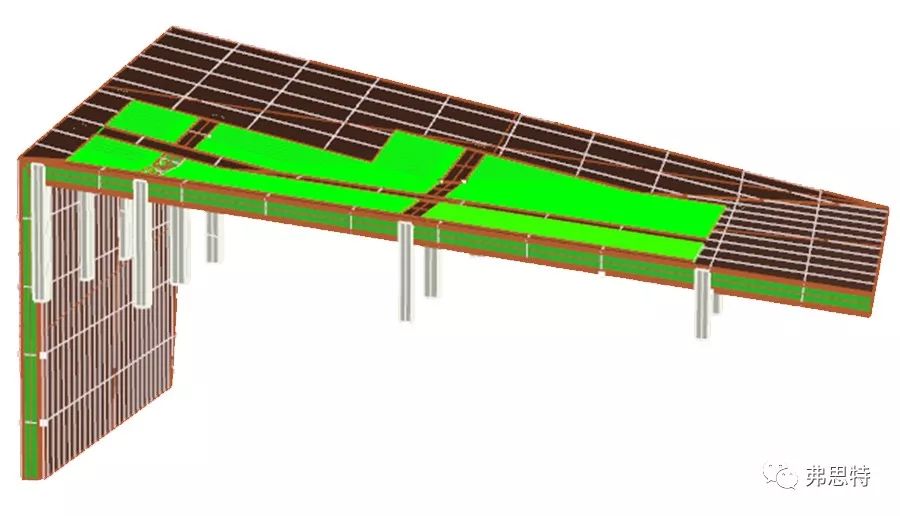
Comparison of stone facade joing forms:
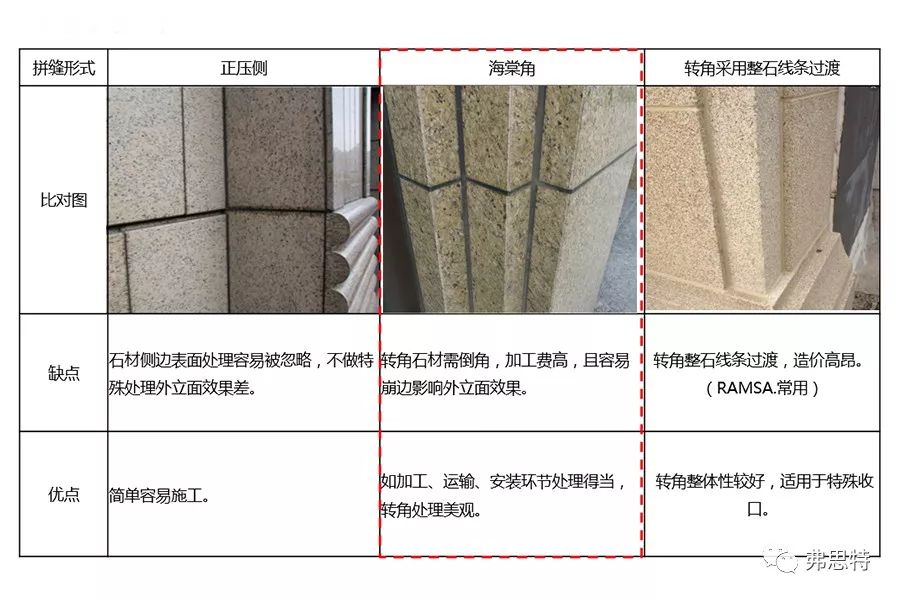
Colleagues from the Lighting Division of FORCITIS provided suggestions on the combination of facade and floodlighting. Comparison of the combination forms of stone facade and floodlighting:
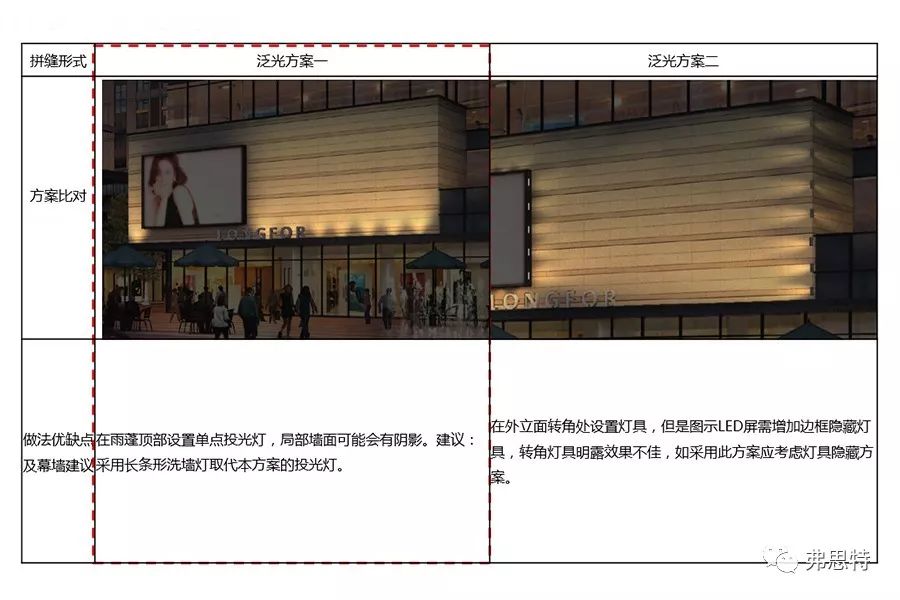
According to the comparison of different architectural glass compartments, physical properties of glass, energy-saving requirements, opening forms and other factors, the double silver double ultra clear insulating tempered glass and double silver double ultra clear laminated insulating tempered glass were finally selected for the project.
Comparison of selecting raw glass sheet:
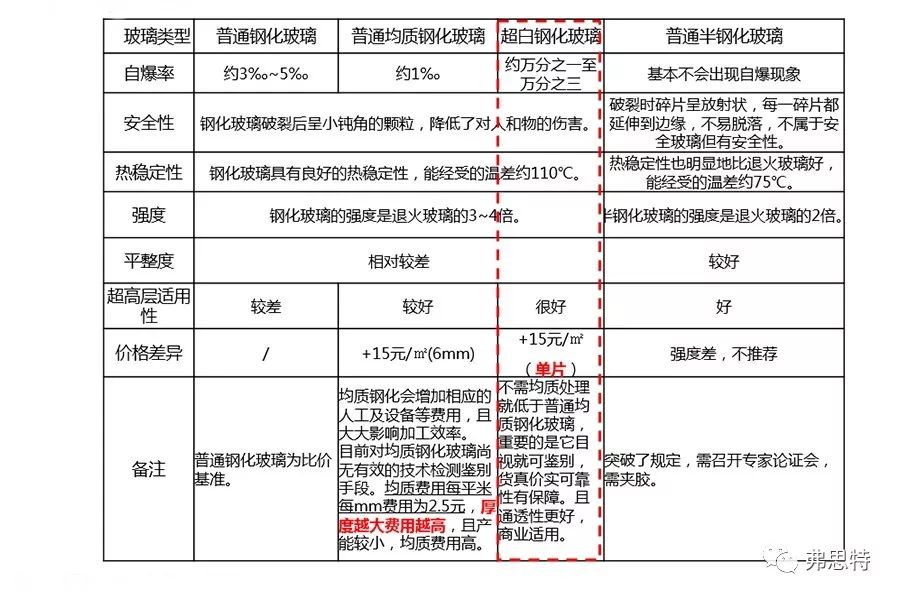
Comparison of aluminum plate facade system;
According to different facade forms, the aluminum plate system of the project is divided into two types, the first type is conventional glued aluminum plate facade, and the second type is hanging aluminum plate facade.
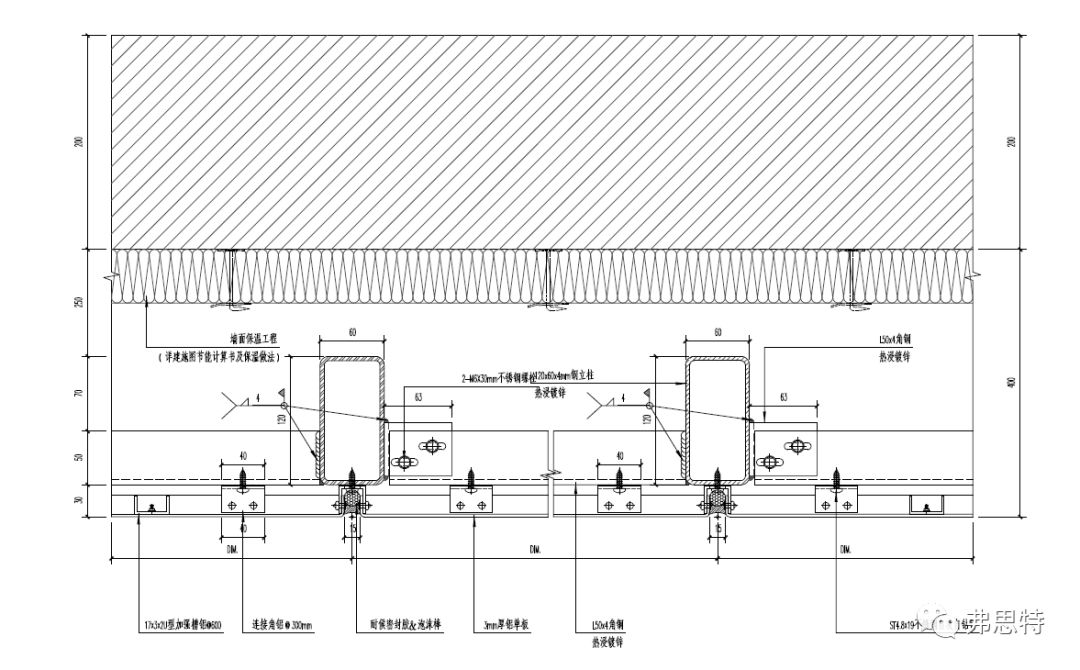
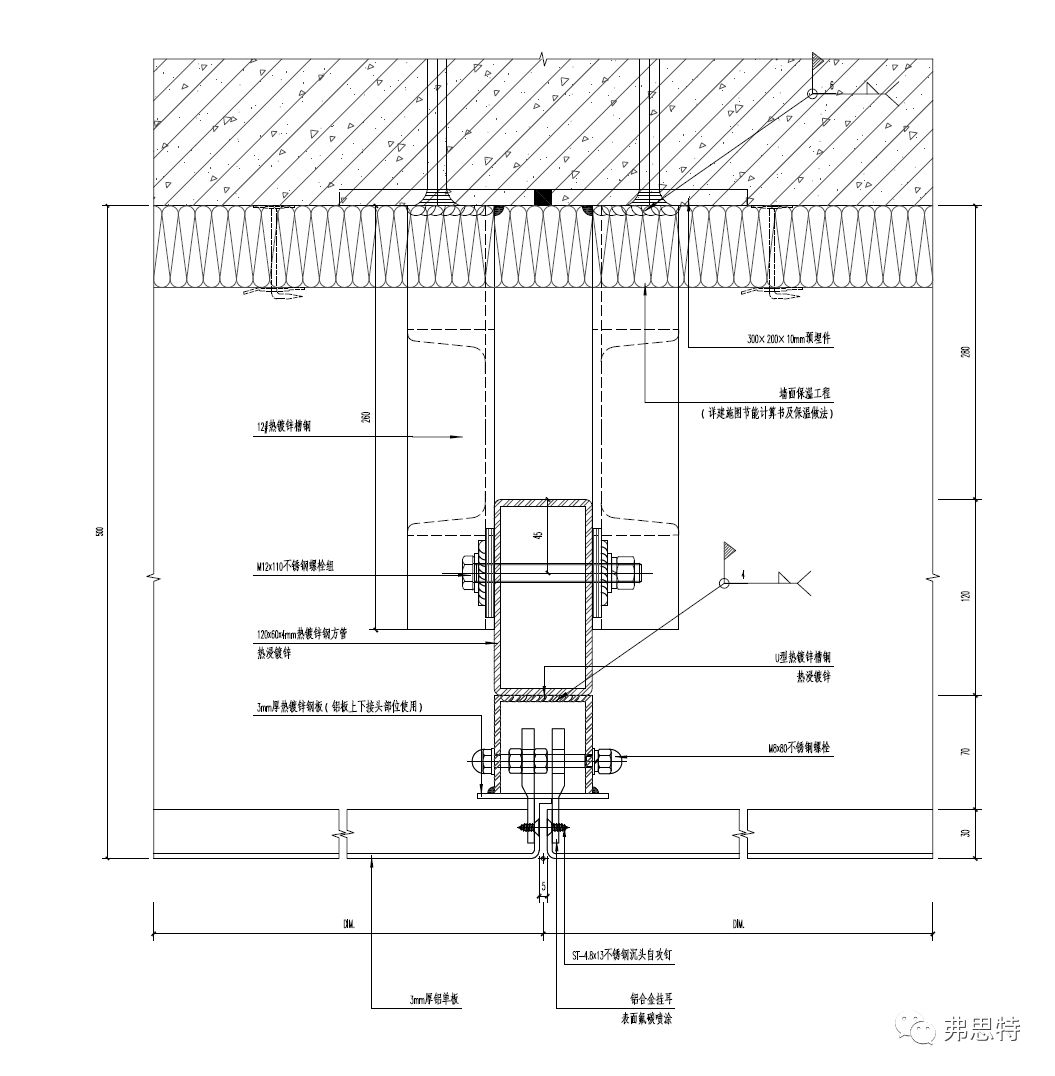
FORCITIS began to intervene in the scheme design of the project, during which it discussed and communicated with customers, schemes and construction drawing design institutes for many times to ensure the feasibility of the scheme. In construction, the on-site construction was inspected and guided through technical disclosure and on-site quality inspection to confirm that the drawings could be officially implemented. We are appreciate for Shanghai Longhu and the architect team for their trust and support to FORCITIS.
(Note: Some contents and pictures of the article are sourced from Longhu, Ruifeng and the Internet. They must be deleted if infringe the rights.)







