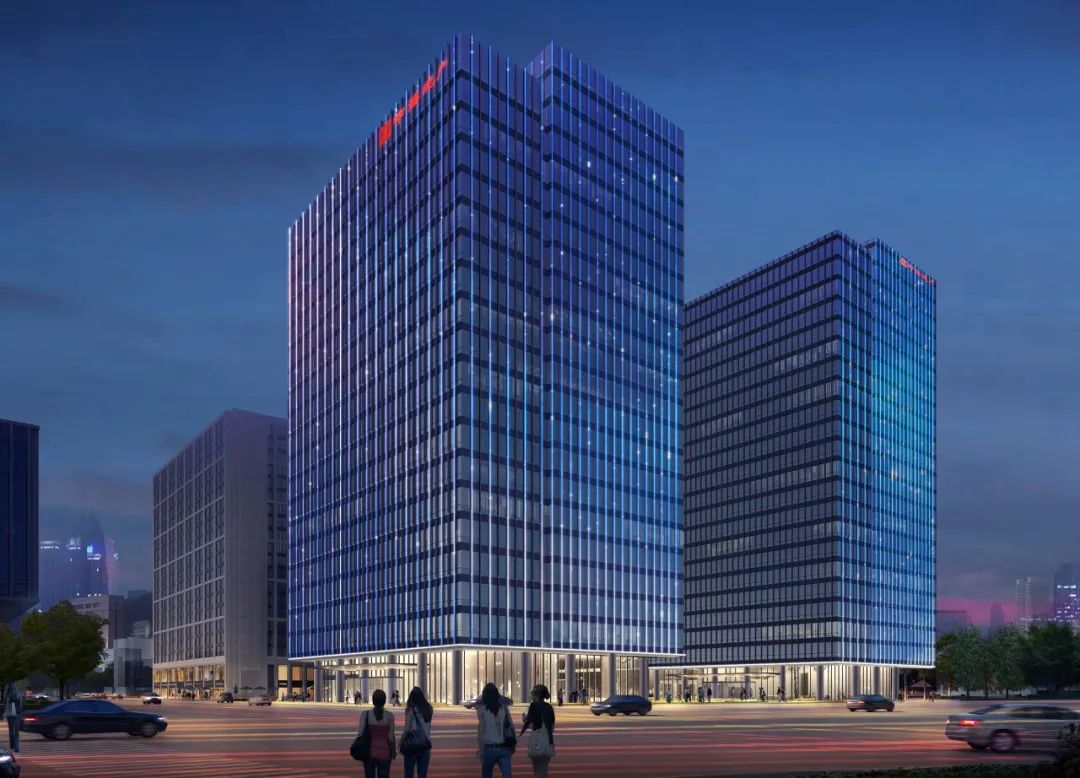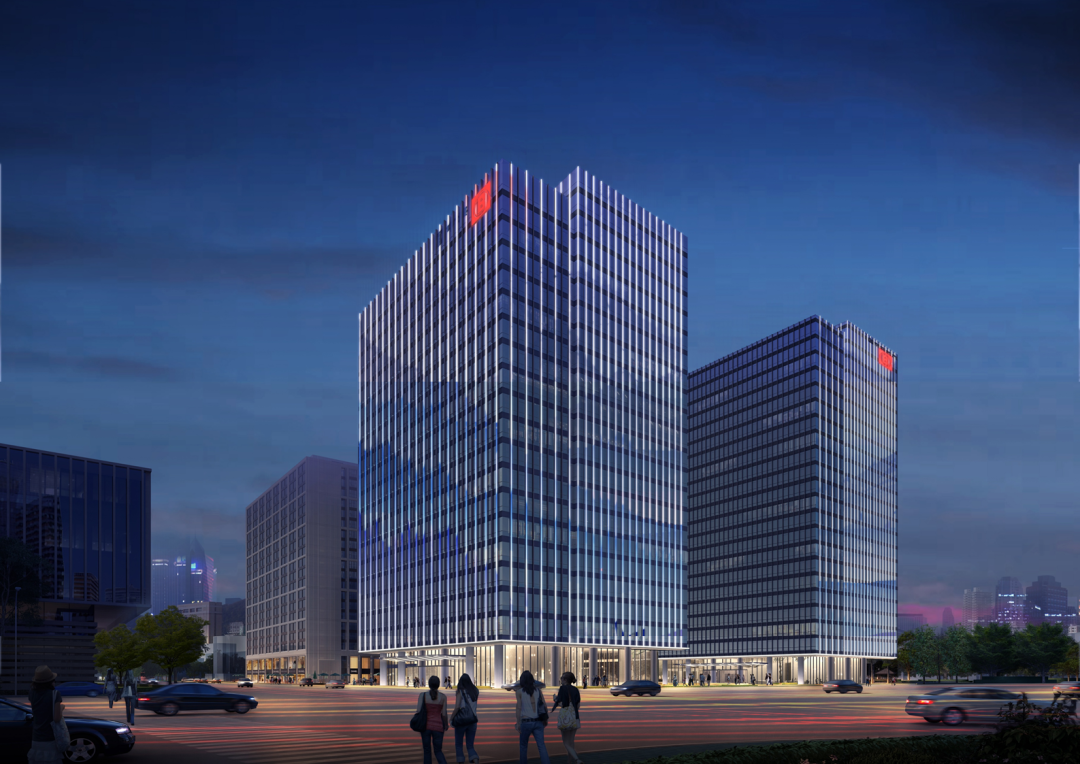Nanjing U-BOX
-
Location
Nanjing
-
Client
CHINA OVERSEAS PROPERTY
-
Design
Hong Kong Huayi Design Consultants (Shenzhen) Co., Ltd.
01
Project background
Nanjing, known as Jinling and Jiankang in ancient times, is one of the four ancient capitals of China, and is an important birthplace of Chinese civilization. It is known as "the ancient capital of the Six Dynasties" and "the metropolis of the Ten Dynasties", and has the reputation of "the literary pivot of the world" and "the first study in the Southeast". In a city with such profound cultural heritage, how to highlight the cultural atmosphere and reflect the architectural character through lighting is the main goal of this design.
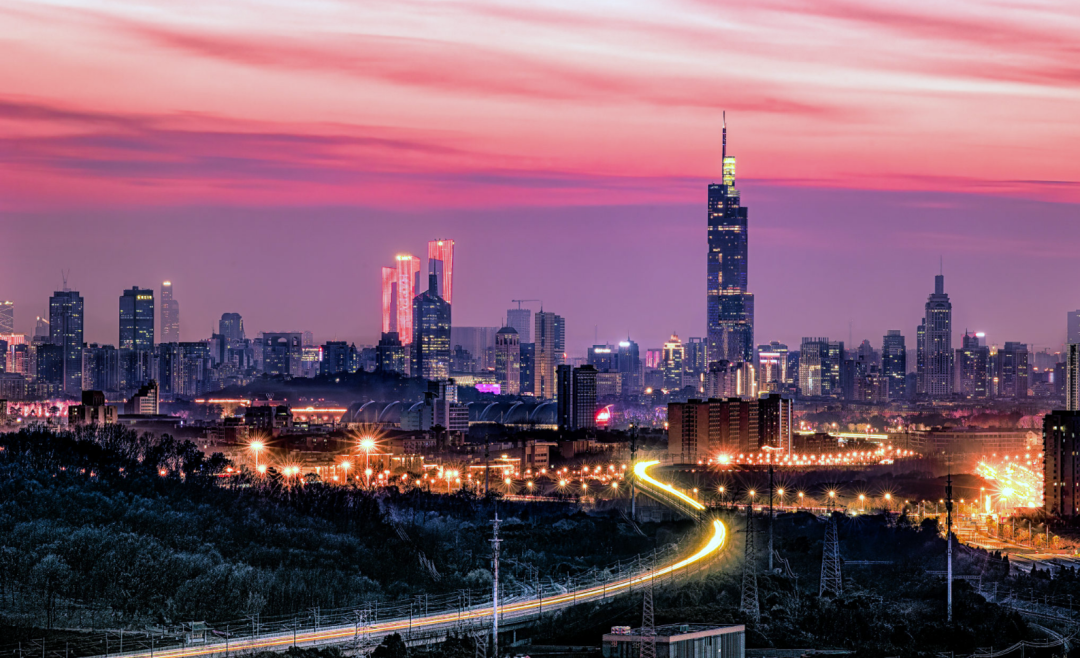
02
Design idea
The design inspiration of the whole project is based on Nanjing culture, the lighting design takes architecture as the carrier, and the architectural character is rendered with light and shadow. Lighting design revolves around the building and integrates Nanjing culture; present the combination of modernity and lighting, create exquisiteness with lighting, highlight business and atmosphere, and create exterior design style and rich life scenes.
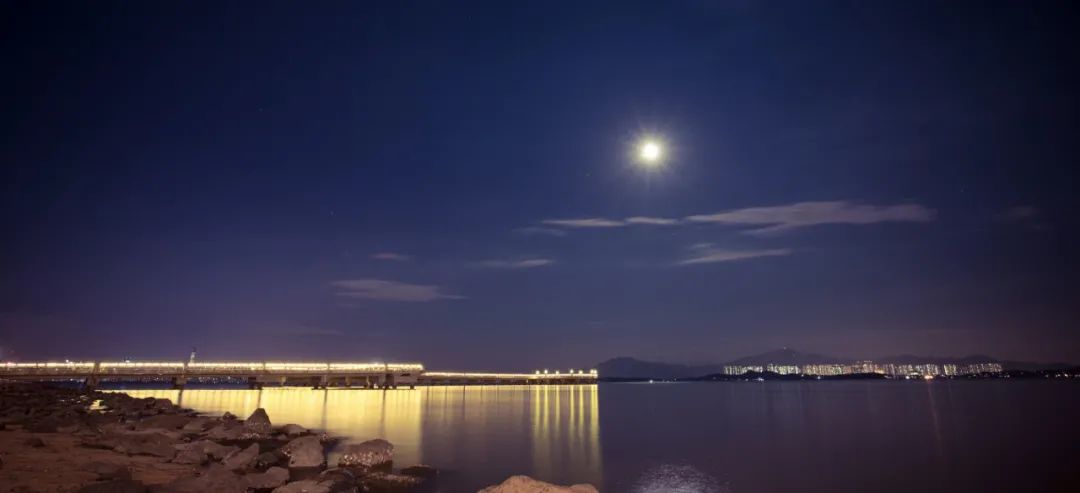
03
Lighting design
The lighting design of the facade can highlight its texture on the basis of the original architectural features. The building is characterized by a twin-tower form, which aims to present more corporate culture through lighting design.
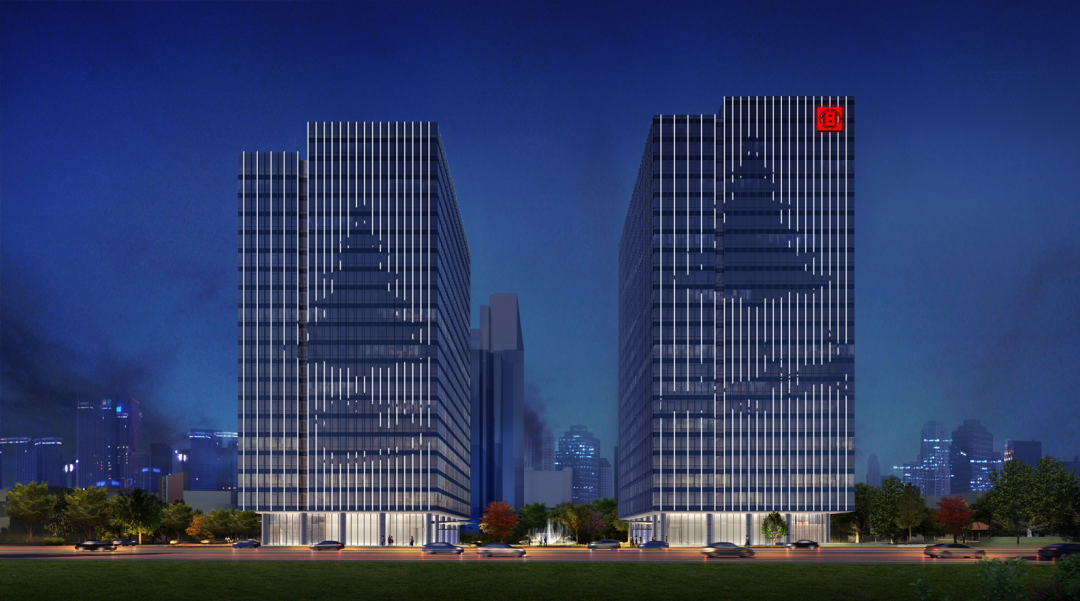
In the lighting design of the project, through the analysis of architectural features, it is tentatively envisaged to combine the brightness level with the building structure, take the facade bar as the center of brightness, and illuminate a layer of columns with buried lamps to achieve the effect of integration with the environment.
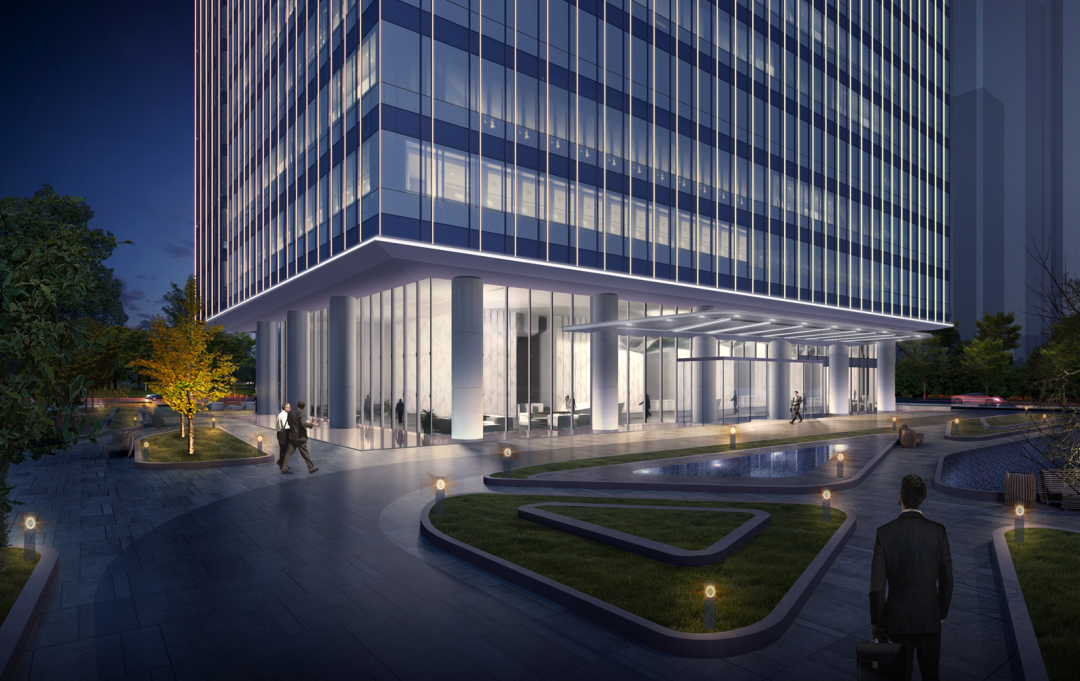
At the beginning of the project, three lighting schemes were provided, and the comparison of installation methods, night scene effects and project budget was presented in the schemes; The advantages and disadvantages of each scheme are clarified for Party A and architectural designer for considering.
Finally, after comprehensive consideration by Party A, the lighting method of Scheme 1 was selected, and the three facades of West, North and South were made with line lights at intervals to show the architectural texture, control the lighting, echo the ethereal and quiet design inspiration, and attach importance to the rendering of atmosphere. Finally, the scheme was satisfied by the owner.
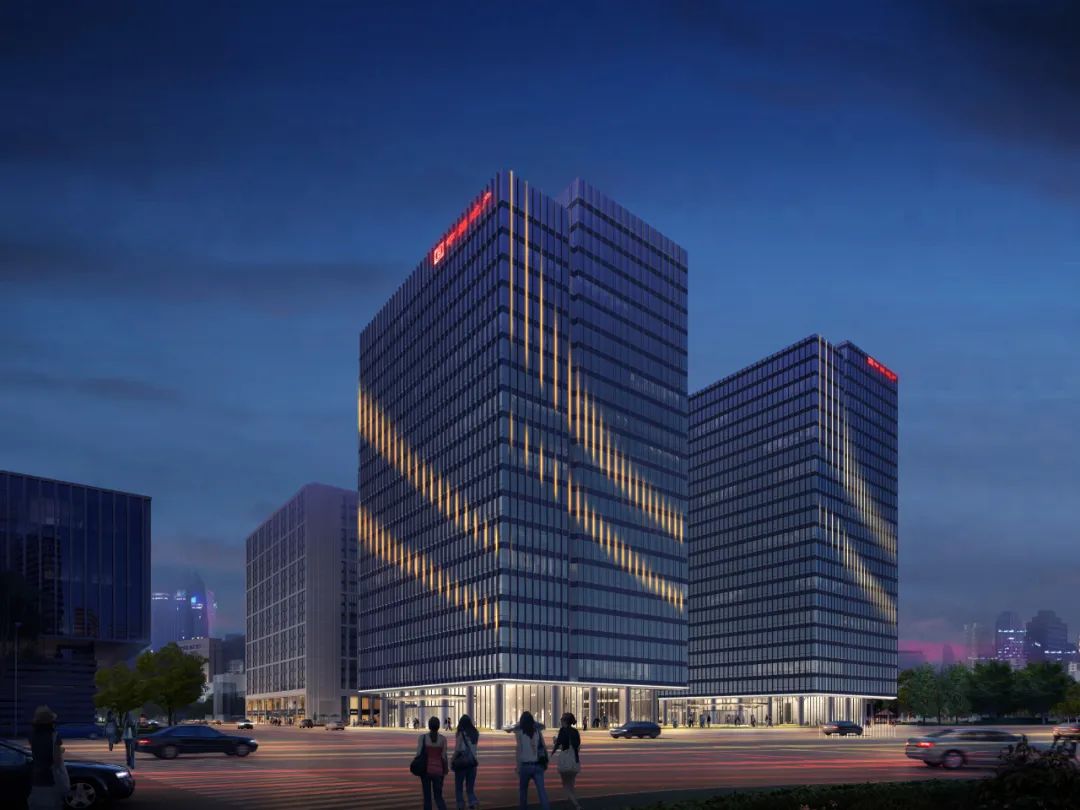
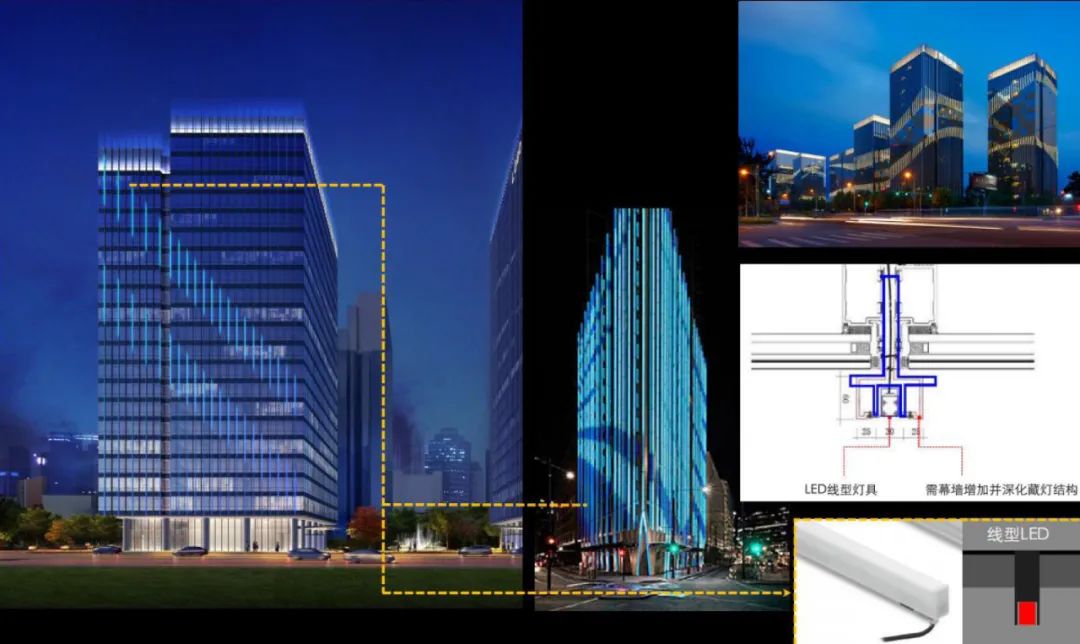
In the detail stage of the project, it is necessary to carry out detailed and specific detail work for the better combination of curtain wall and lamps, better presentation of lighting effect and better operation of installation and maintenance in the future.
Taking the needs of owner as the starting point and the perfect presentation of the effect as the goal, we fully reflected its rigor and professionalism in the process of lamp node and lamp selection, and conducted many detailed reviews.
04
Epilogue
The implementation of lighting design scheme not only requires lighting designers to have a comprehensive understanding of architectural design, but also cooperates with various disciplines, in order to achieve the realization of perfect scheme. The lighting design of Nanjing U-BOX shows the architectural texture, highlights the business atmosphere, combines the urban culture and highlights the architectural language, which comes from and develops in the cultivation of culture.
