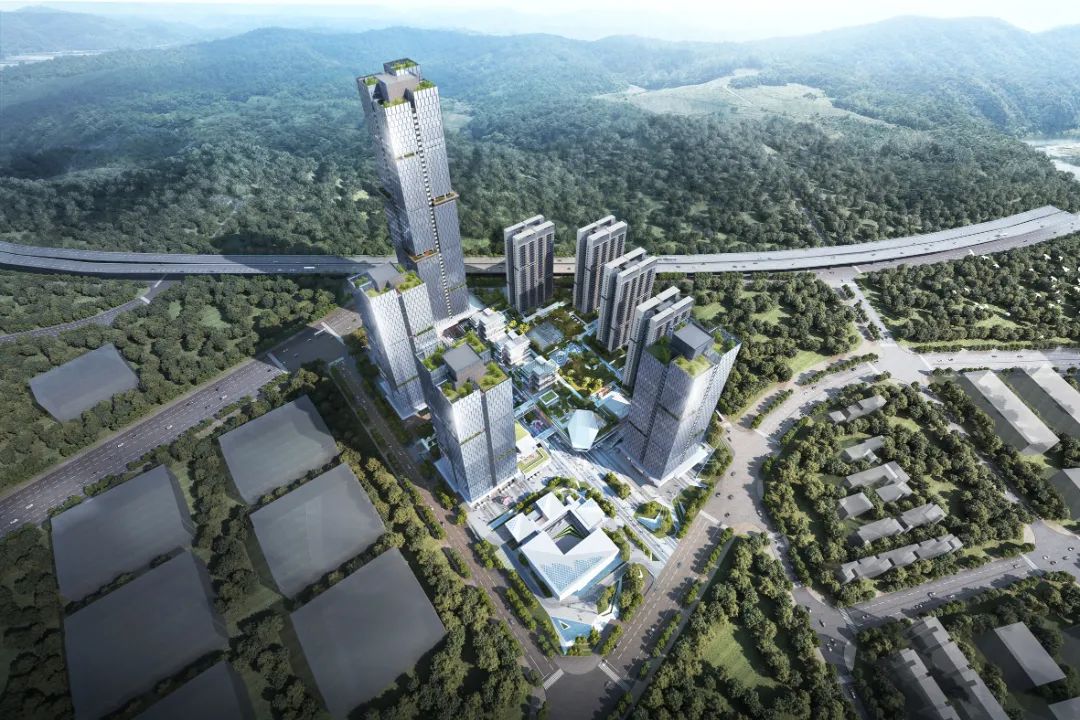Shenzhen Shenshan Science and Technology Ecological Park
Shenzhen Shenshan Science and Technology Ecological Park
-
Location
Shenzhen
-
Client
Shenzhen Investment and Control Investment Development Co., Ltd.
-
Design
CAPOL
01
Project background
Shenzhen Shenshan Science and Technology Ecological Park Project covers an area of 91,000㎡, with a total construction area of 630,000㎡ and a total investment of RMB 5.198 billion. It will focus on the industrial planning of Shenzhen-Shanwei Special Cooperation Zone, highlight the linkage between Shenzhen and Shanwei and market traction, focus on the development of industrial ecology, service ecology and innovation and entrepreneurship ecology, and strive to build a diversified ecological science and technology innovation and wisdom city with green and low carbon science and technology, in order to help the industrial rise and talent gathering of the cooperation zone.
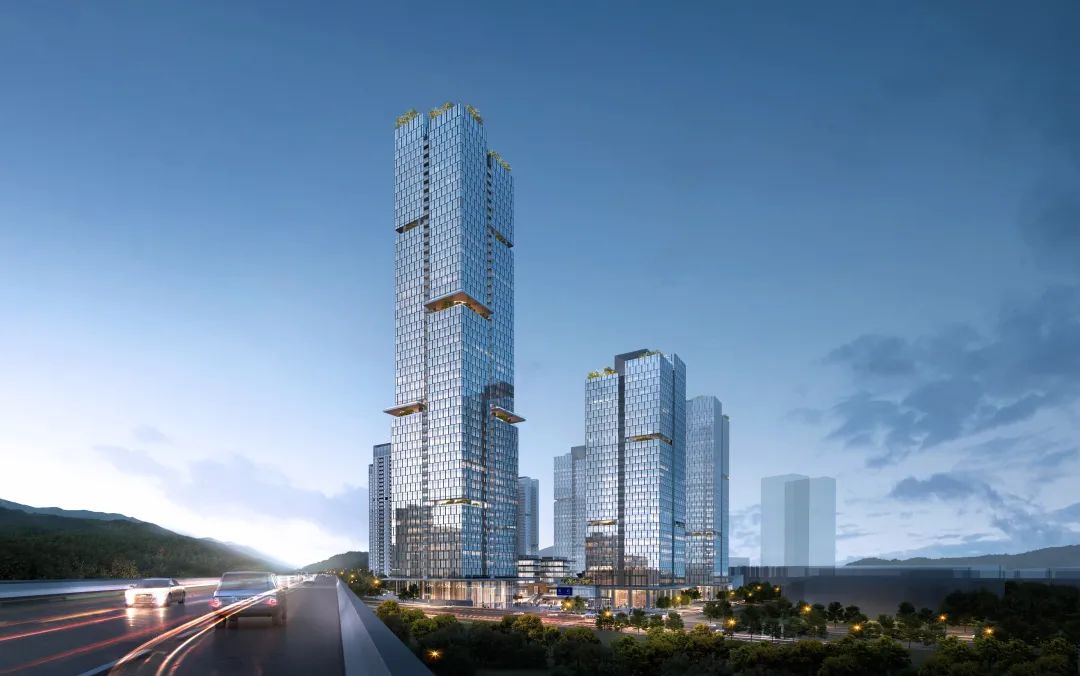
02
Design idea
Designers abandon the traditional sub-building planning pattern, create a layout of "Three Axes, One Core and Four Groups", rationally divide areas and control proportions, and make intensive communication possible. The tower is arranged at the edge, and more public space is created in the middle; The commercial block uses the terrain height difference to create a double-layer dynamic three-dimensional living block, and connects two groups of offices and apartments in location, so that work and life scenes can meet and connect in series; An overhead runway is set on the second floor of the park, which connects the two districts into a whole, so that users have more opportunities to meet and activate the vitality of the community.
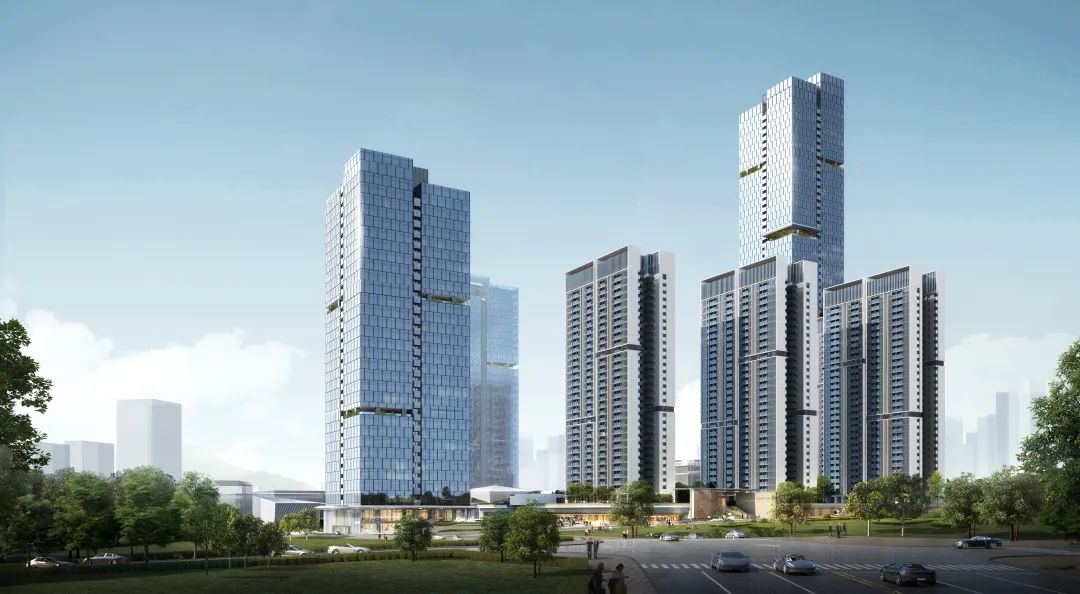
03
Facade design
Analogy analysis of frame facade and unit facade
The building facade facing the road is the most important commercial display surface. Billboards are set up to display in order to improve the commercial value of the building while focusing on creating the building facade shape. The landmark tower can fully demonstrate the design concept of combining project art with modern science and technology.
Through the comparison and analysis of frame and unit facade, frame glass facade are adopted for towers below 150m, and unit facade are adopted for towers below 250m. Frame facade with bright in vertical direction and hiding in horizontal direction is connected with upright posts in the form of plug-in, which is convenient for installation and construction and reduces mechanical connection of screws.


Transverse section node diagram of frame facade
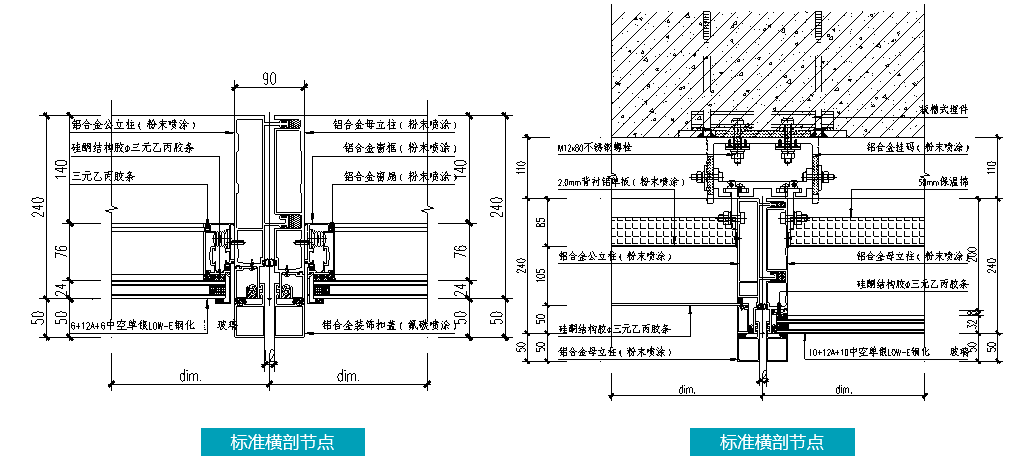
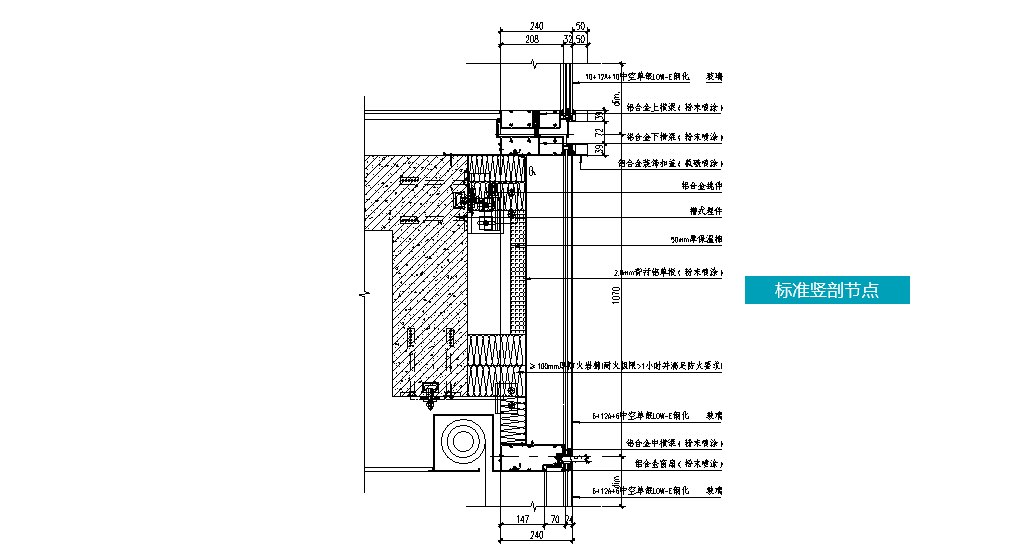
Transverse section node diagram of unit facade
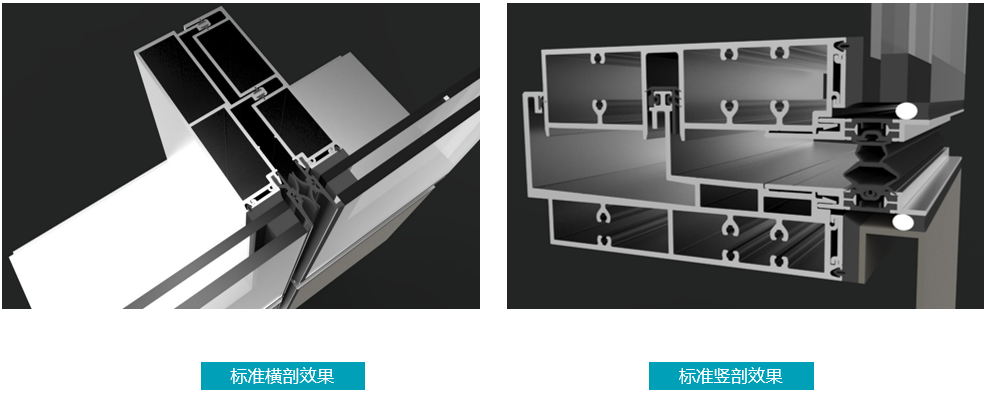
Effect of unit reference horizontal section and vertical section
Hexagonal "Diamond" shape
Diamond-shaped roof is 4mm pre-roll coated composite aluminum plate, and the inner layer is 1.5mm thick passivated aluminum plate; The wall side of the main store should be the glass and aluminum plate combined facade. The architectural shape is unique, and the shape is like a shining hexagonal diamond standing on the street corner, which is crystal clear.
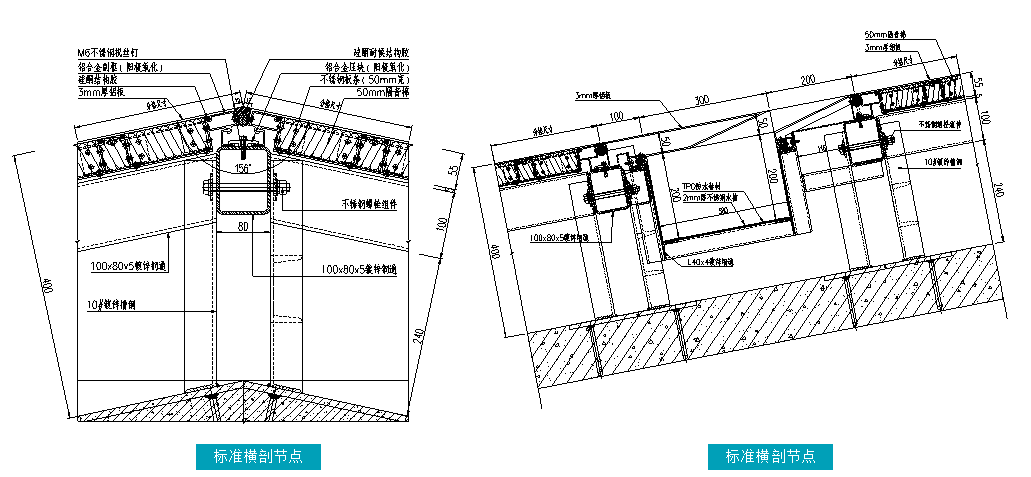
Node drawing
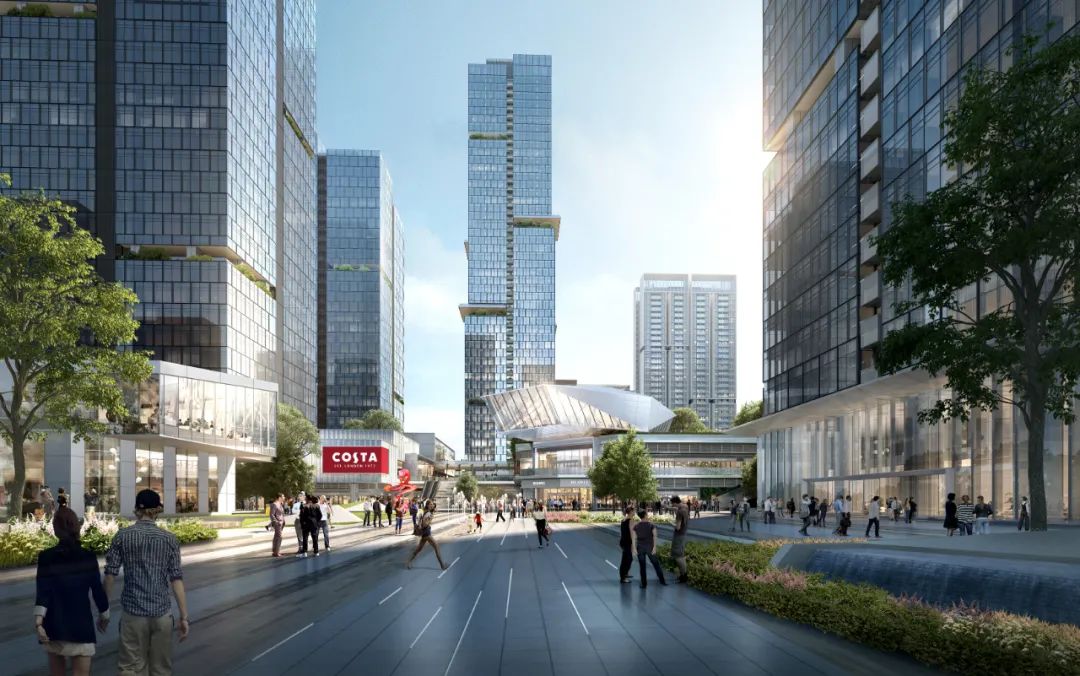
Renderings of hexagonal "Diamond" shape
Glass facade for lobby with a height of 18m
The system is located in the lobby of the tower, with the glass facade of bright in vertical direction and hiding in horizontal direction, and the vertical and horizontal keels are made of hot-dip galvanized steel and wrapped with 2.0mm thick stainless steel plate. The height of the glass facade is 18m, and the aluminum-clad steel structure system is adopted to ensure the stress safety of the glass facade structure with high height in the lobby.
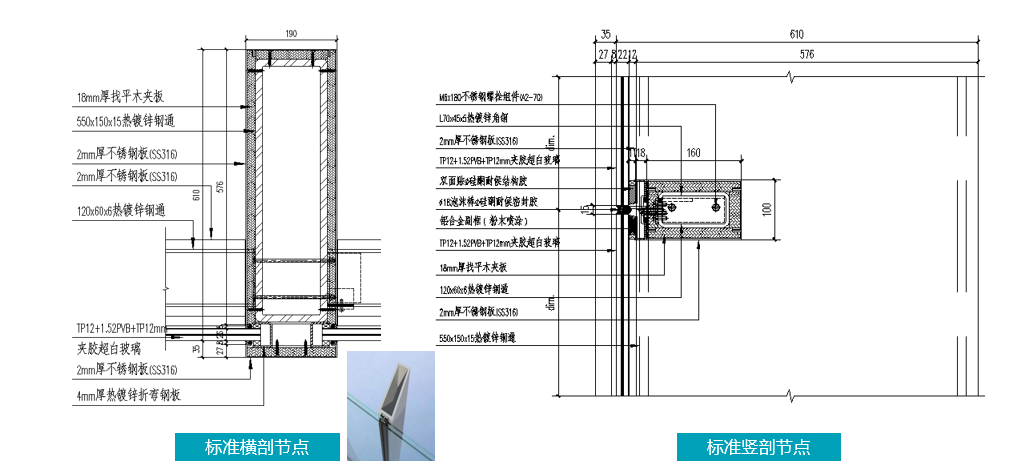
Node drawing
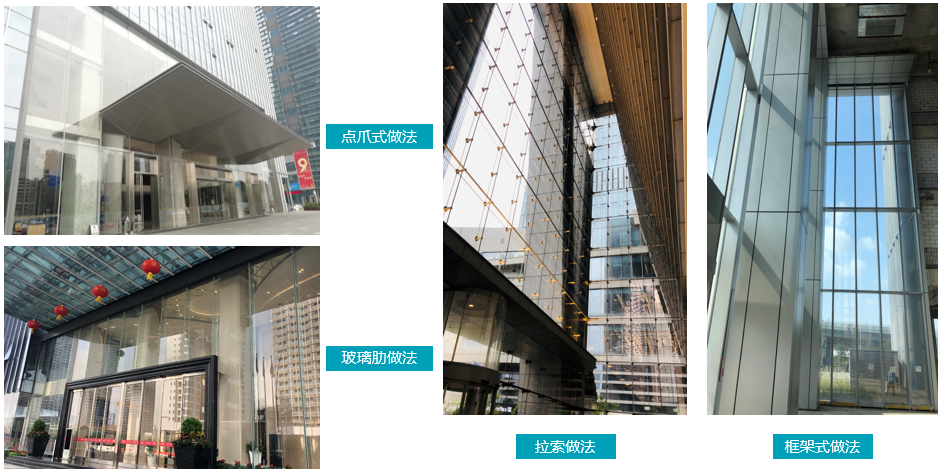
Project cases
Stone facade system
Conventional slotted stone facade should be the back bolt stone system. However, the staggered stone grid may lead to the problem that the column needs to consider the layout and installation of the stone seam position. If SE pendant system is adopted, the column can be arranged without the stone seam position.
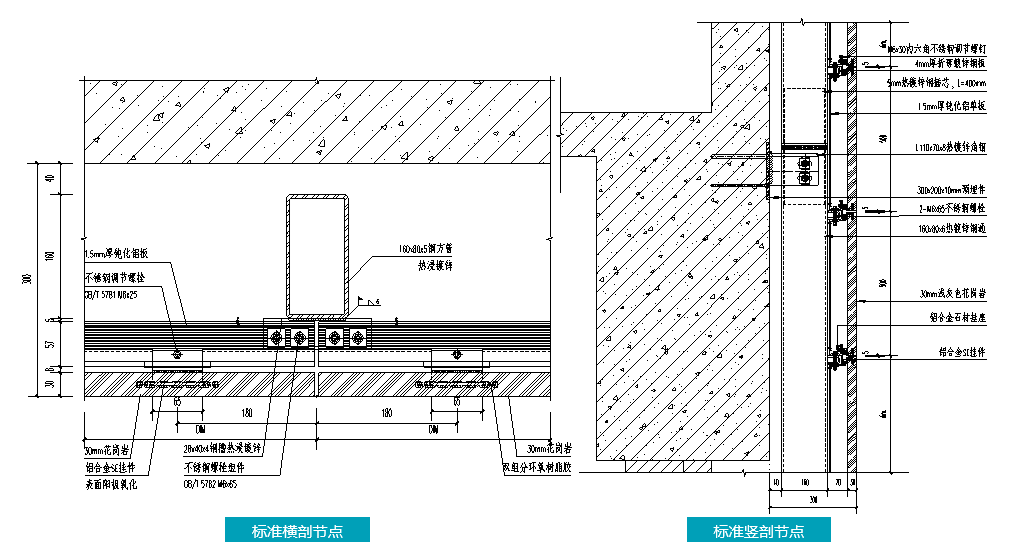
Glass facade system of commercial bridge
The commercial bridge connects the commercial podium buildings, forming a circular moving line of "indoor + indoor", which breaks the closed space of the traditional shopping mall "big box" in space design. For the system, the glass facade with bright in vertical direction and hiding in horizontal direction, and the vertical and horizontal keels are all made of aluminum alloy profiles, and the upper and lower edges are sealed and closed with aluminum plates. The backing should be the 2.0mm thick aluminum veneer (powder spraying), and the spacing between backing plate and inner glass is more than 50mm.
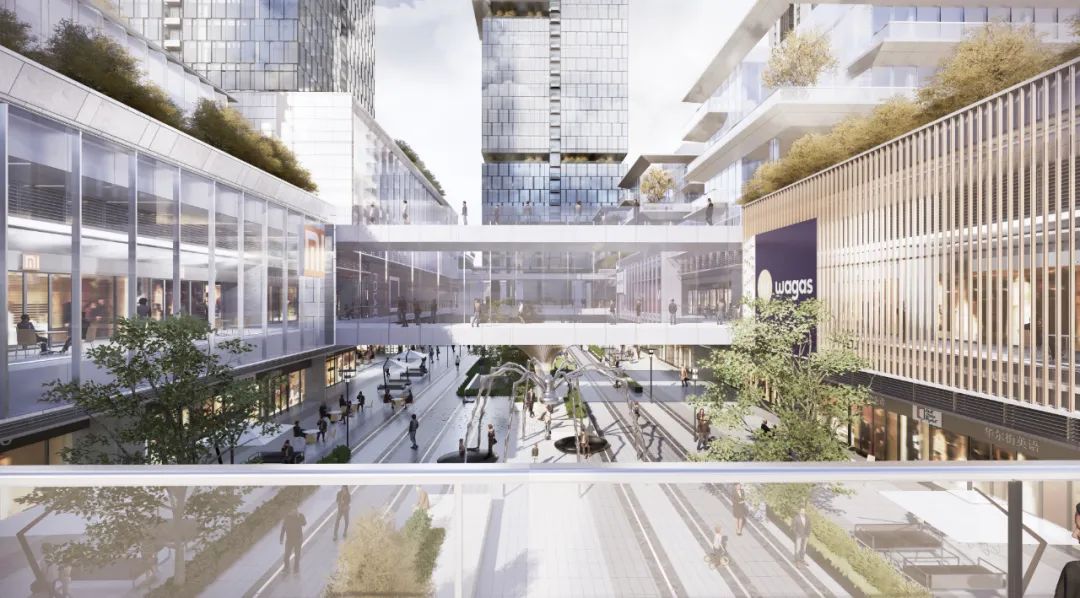
Facade with fold line
The system is located on the second floor of the podium commercial building, with open-frame aluminum alloy columns vertically, hanging at the top, grooved aluminum edge sealing at the bottom, and TP12+2. 28PVB+TP12mm dense-dot colored glaze laminated ultra clear glass should be used. Facade forms different & wonderful visual effects during the day and night, which is an important symbol feature of the building.
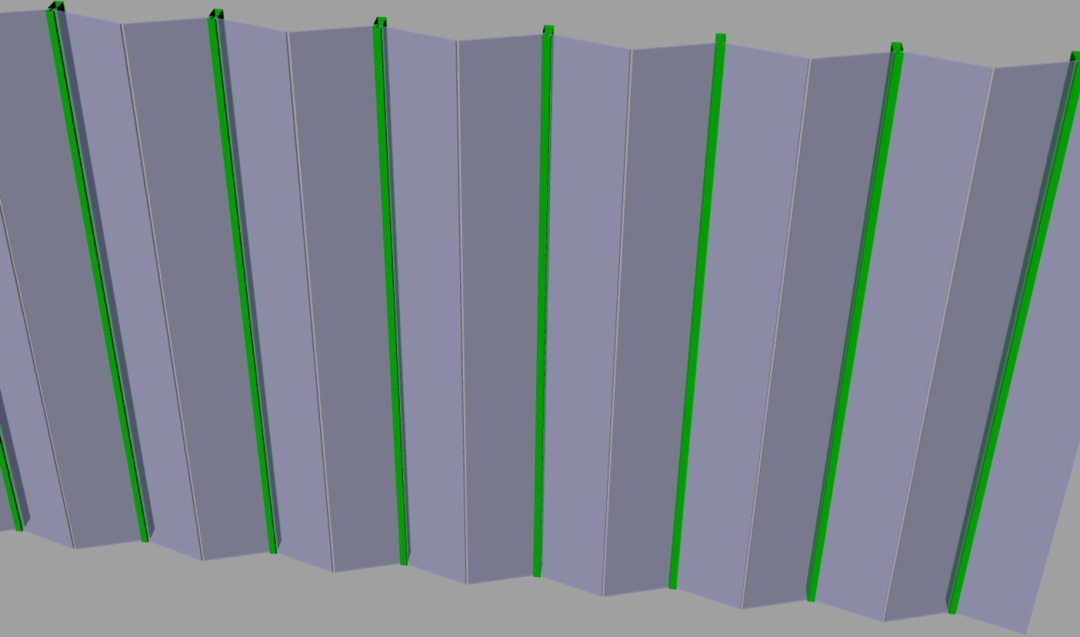
3D rendering
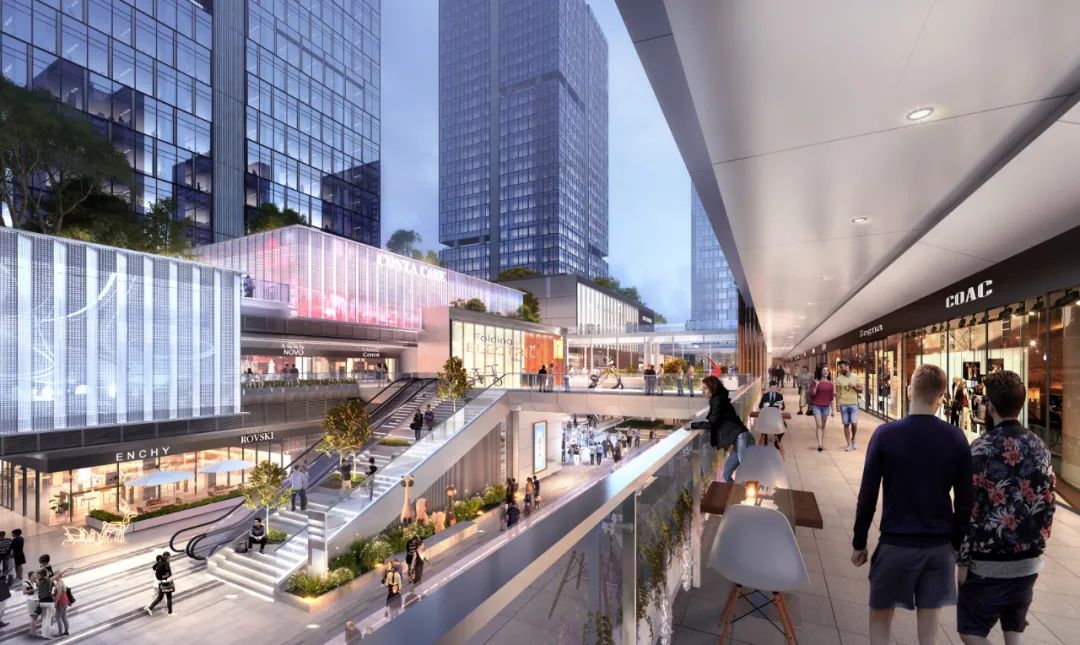
Facade with fold line
After the completion of the project, the skyline of Shenzhen-Shanwei will be refreshed at a height of 248m. FORCITIS helps Shenzhen-Shanwei Science and Technology Ecological Park to build a new generation of science and technology ecological industrial park with refined facade design, and accelerates Shenzhen-Shanwei Cooperation Zone to become a hot spot for investment and innovation in Guangdong-Hong Kong-Macau Greater Bay Area.
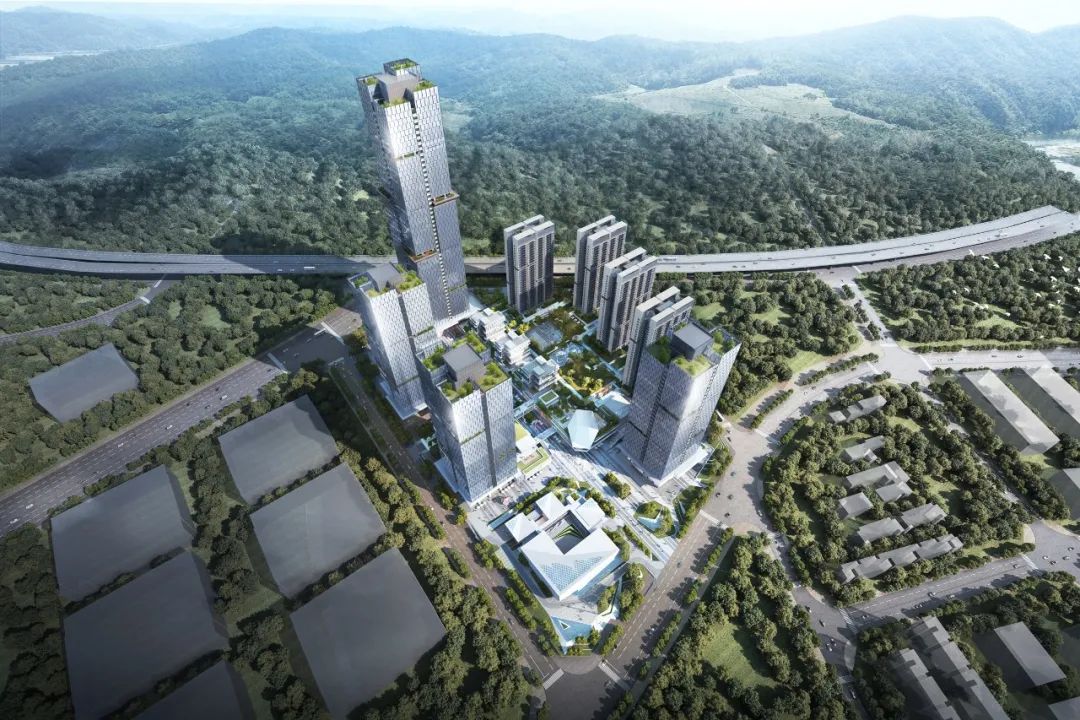
-

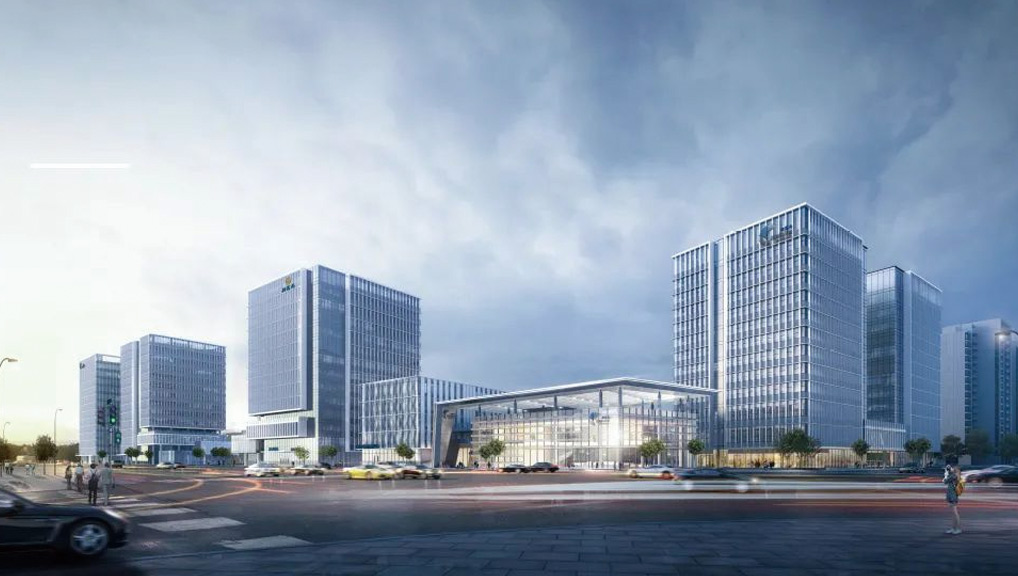 Sanya Merchants Kechuang PlazaCreate a minimalist and pure visual effect of office facade.
Sanya Merchants Kechuang PlazaCreate a minimalist and pure visual effect of office facade. -

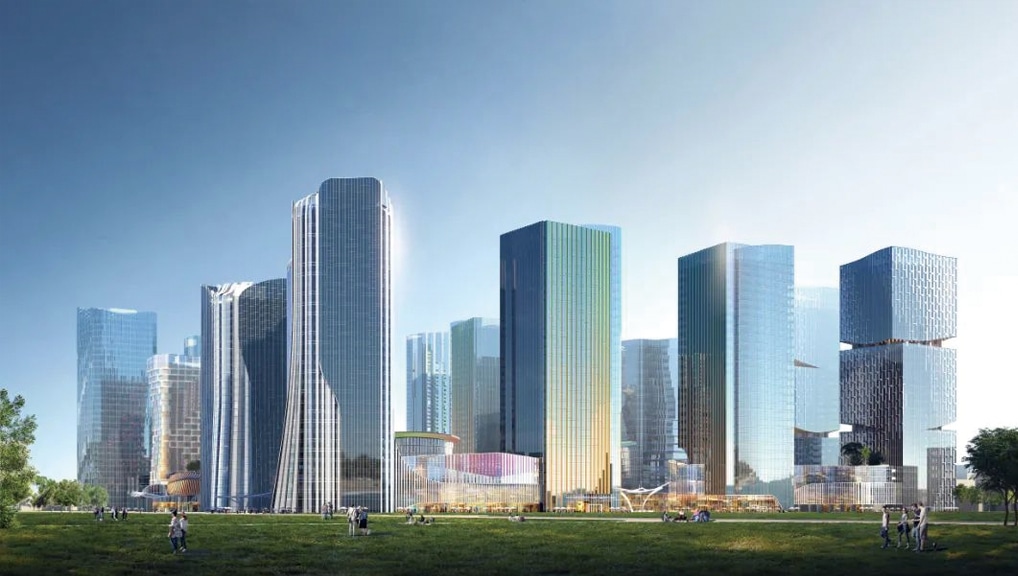 Dongguan Zhengzhong Science ParkThe facade design is combined with thousands of miles of mountains and rivers and high mountains and rivers to create a brand-new image cover of Greater Bay Area.
Dongguan Zhengzhong Science ParkThe facade design is combined with thousands of miles of mountains and rivers and high mountains and rivers to create a brand-new image cover of Greater Bay Area. -

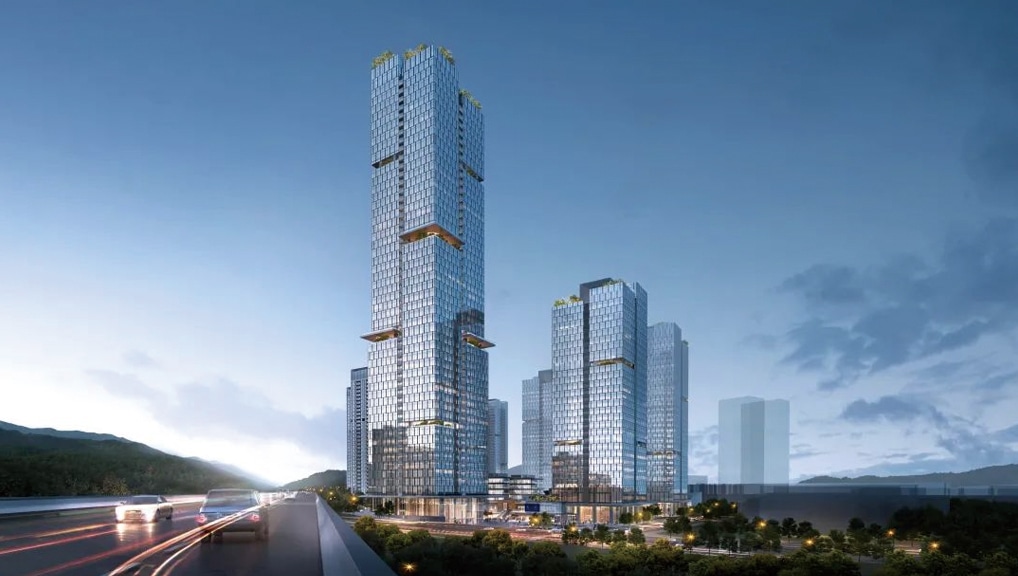 Shenzhen Shenshan Science and Technology Ecological ParkWith the help of elegant and changing facade design, a new generation of industrial parks will be built.
Shenzhen Shenshan Science and Technology Ecological ParkWith the help of elegant and changing facade design, a new generation of industrial parks will be built.




