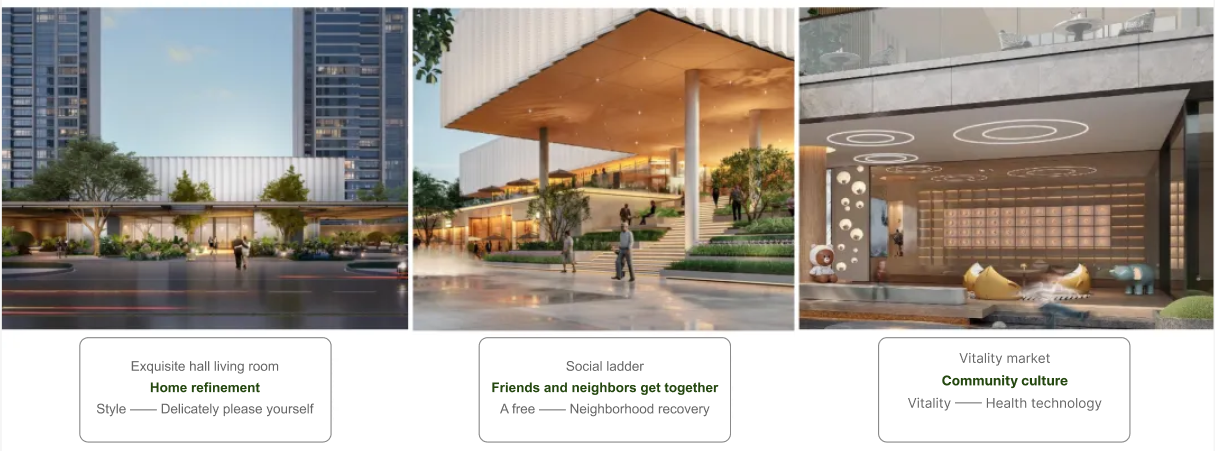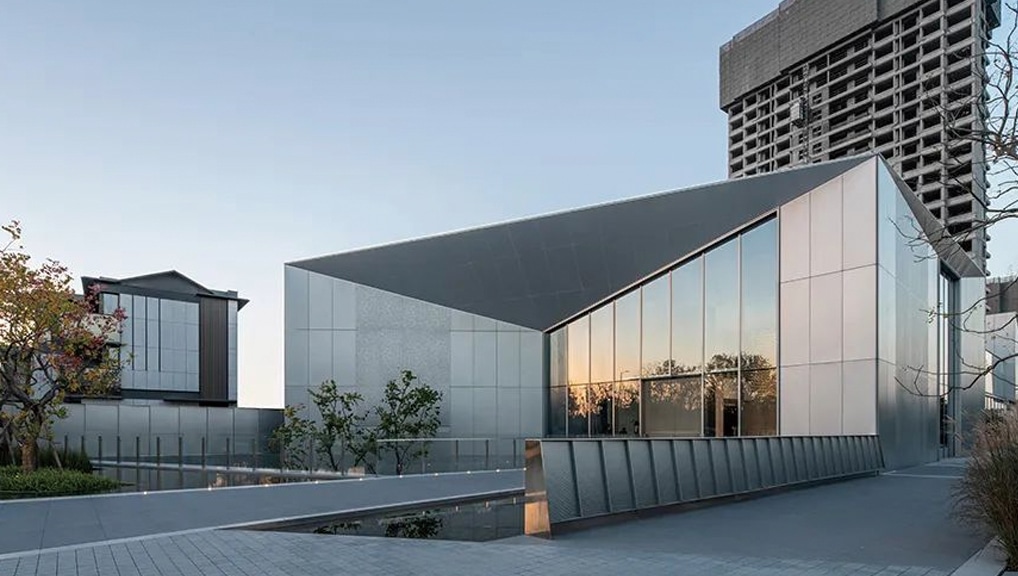Shanghai Jindi Jiajing Demonstration Plot
-
Location
Shanghai
-
Client
Gemdale Group
-
Design
zhiyi design
▲ Demonstration area realistic diagram
Shanghai Jindi Jiajing is located in Xuhong Town in the north of Jiading New City. The project has about 1 km of waterfront space, surrounded by vigorous commerce, transportation, culture, education, medical care, etc., with rich ecological and urban resources.
▲ Location map
Every scene change, every visual experience, and the cohesion of every space, is a community gift to the comfortable, delicate and upward young people.
The facade shape is formed by 2400 light and shadow boxes, or real or virtual, or into or back, gradually changing, 400*400 standard unit box, 4*8 standard window ratio, created the current rhythm of the framework shape, and changes in the order of the grid epidermis vocabulary, and the material, jump color, rhythm, lighting, confidence show the spirit of the kernel, simple but not simple, delicate do not break the atmosphere.
When the curtain wall design team deepens the curtain shape grid, comprehensively considering the flood, facade effect, structural force, cost and other factors, keep improving, every detail is ready, from system selection to scheme optimization, and even how to hide each screw, in order to present the best effect.
▲ Realistic diagram
The facade box is composed of grille components. The vertical grille is composed of four profiles, and the horizontal grille is composed of five profiles.
The main force rod and the outer concave and convex lines: combined with the floodlight line layout, the main force rod adopts the buckle cap type split body material, and the main structure is fixed by steel corner code and bolts.
▲ Node diagram
The transverse line considers the overall force stability of the profile and the secrecy of the screw, the main front and back of the force rod are used with buckle type body material, the main force rod and vertical grille are fixed by angular aluminum, screws and bolts;
The vertical and lateral outermost concave and convex lines also use the buckle cover type split body material. The small lines at the back of the buckle cover are fixed by the screws and the main stress profile, and the outer buckle cover is sealed after the flash line completion.
▲ Construction process diagram
Horizontal to the hollow shape of aluminum plate, considering the size of the outer seam and the secrecy of the screw, aluminum plate using the sink rivevet and plug profile, and vertical grille left and right fixed;
The size of the shaped aluminum plate is 380mmx380mm. Considering the small plate, the folding edges of the upper and lower sides need not be fixed, reducing the exposure of the screw.
▲ Construction process diagram
Demonstration area based on green series of localization research and precipitation, using land community supporting and urban corner space, open interface, and build the exclusive home community stereo garden life set: rich interactive gray space, three-dimensional air terrace garden, corner of open square, social interaction scene steps, concentration of fragrant corner coffee shop, increase the integration with the city and interactive feeling, bring a new young force community life experience.
With modern and simple design language, emphasizing the detail practice, rice white department with natural wood grain, highlighting the young aesthetic and natural appearance level.

▲ Intent map of the core scenes of Green localization research
With modern and simple design language, emphasizing the detail practice, rice white department with natural wood grain, highlighting the young aesthetic and natural appearance level.
▲ Multiple rounds of building skin
The IMAX glass curtain wall breaks the sense of repeated regularity of the facade. The design of jumping stairs and Windows adds to the interest of the space, just like an art museum, bringing people a new sensory experience visually.
▲ Jump color window design
▲ Spiral staircase
More build real action:
Life is composed of a piece of details, a small happiness, integrated into the normal life fragments, perhaps this is the true meaning of a happy life. Real demonstration area everywhere can be visited, enjoyed, can play, social atmosphere, not only for the owners of Jindi Jiajing, but also for the contemporary young customers to provide a reference value of life model.
At present, Jindi Jiajing demonstration area and model room has been officially opened, looking forward to your arrival.
-

 Shijiazhuang Sunac Central Business District Exhibition CenterThe first ultra-low energy public building with a large curtain wall system in Shijiazhuang.
Shijiazhuang Sunac Central Business District Exhibition CenterThe first ultra-low energy public building with a large curtain wall system in Shijiazhuang. -

 Hangzhou Renheng Changxiang Jianglan BayThe architecture is integrated into the urban skyline and the artistic language of the international community is made more 'contemporary'.
Hangzhou Renheng Changxiang Jianglan BayThe architecture is integrated into the urban skyline and the artistic language of the international community is made more 'contemporary'.







