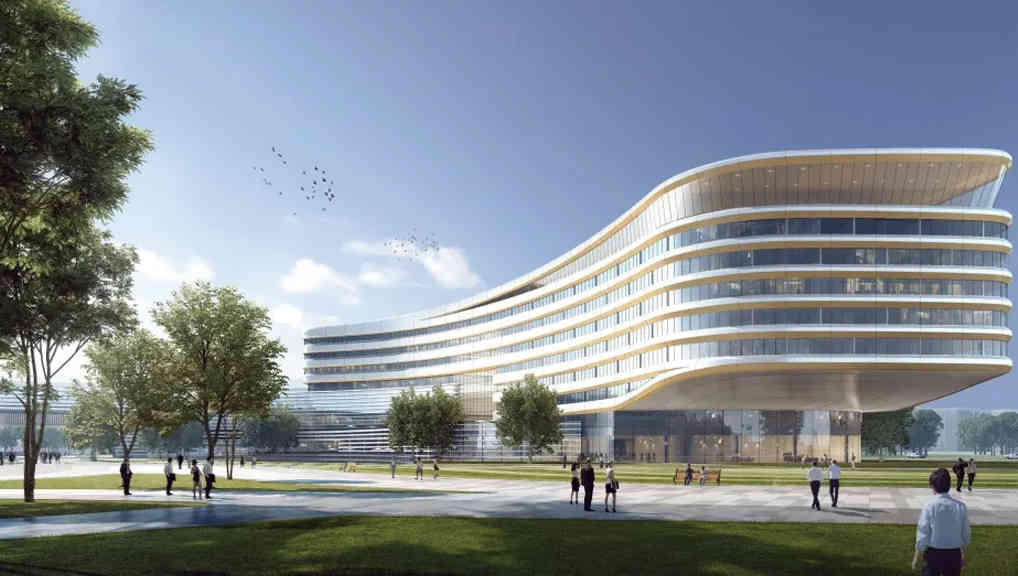Zhengzhou International Cultural Exchange Center
-
Location
Zhengzhou
-
Client
Zhengzhou Zhengbian Cultural and Creative Industry Development Co., Ltd.
-
Design
AESEU
01
Project background
Zhengzhou International Cultural Exchange Center Project is located on the north bank of Longhu, Zhengdong New District, Zhengzhou, Henan Province. To further improve the national city function, enhance the international city image and speed up the construction of Beilonghu CBD in Zhengzhou, the project plans to build an international forum site integrating conferences, exhibitions and hotels to meet the needs of holding high-standard and comprehensive international summits.
The planned total land area of the project is about 105,000㎡, which is divided into three functions: conference center, exhibition center and hotel. The total construction area is about 258,000㎡, including 149,000㎡ above ground and 109,000㎡ underground. The functional areas are comparable to those of Xiamen BRICS Summit in 2017 and the Shanghai Cooperation Organization Summit held in Qingdao in 2018. A total of 2 large conference halls with an area of 3,000㎡, the reception hall with an area of 55㎡, 4 conference rooms with an area of 500㎡, the exhibition hall with an area of 10,000㎡ and 450 standard hotel rooms are provided.
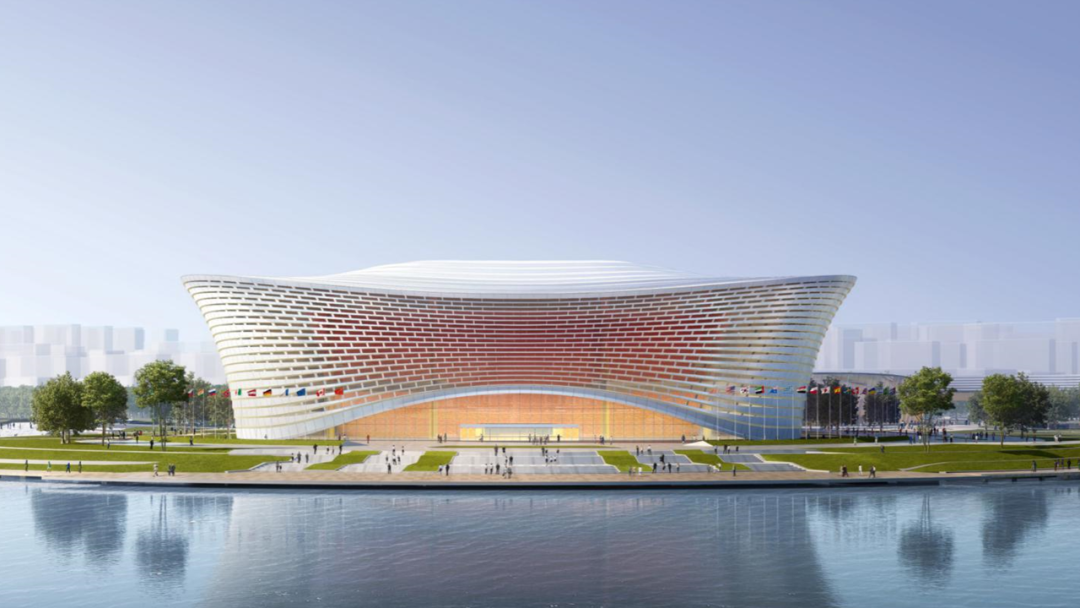
02
Design idea
The design scheme submitted by Southeast University Architectural Design and Research Institute Co., Ltd. takes "Jade Ruyi · Harmony and Integration" as the core concept. Jade, as an intuitive testimony of advocating warmth and peace and Chinese civilization, conveys the diplomatic spirit of Chinese culture that harmony is the most important thing, and it is also the image of a great power. New architectural vocabularies are used in the design to project the spirit of jade into the national venue space and urban environment. The architectural form echoes from end to end and is integrated with the open urban space.
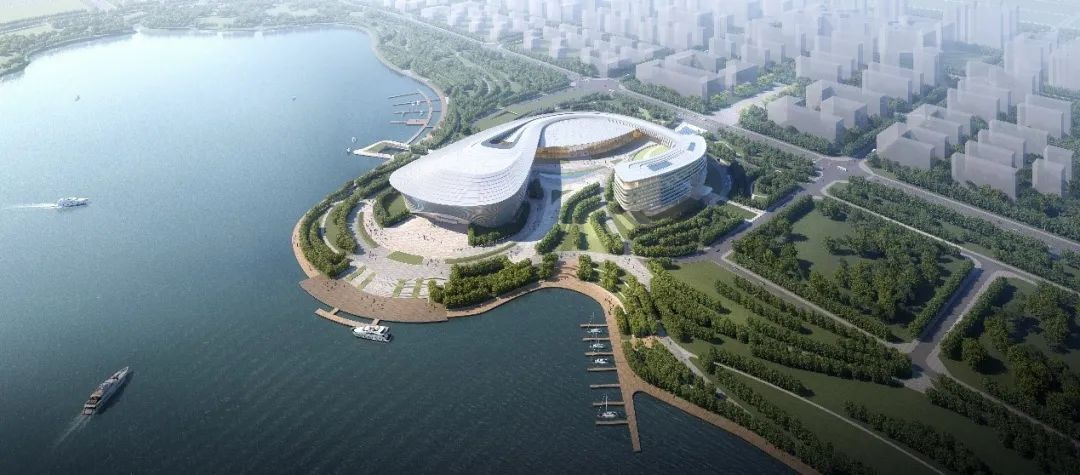
03
Facade design
For the texture of the facade of the building, the auspicious clouds and streamers in the "Sishen Cloud Chart" were referenced to form a rhythmic trend and texture. In general, the facade consists of metal decorative lines, metal roof, glass facade, metal line modeling, entrance door bucket and glass facade.
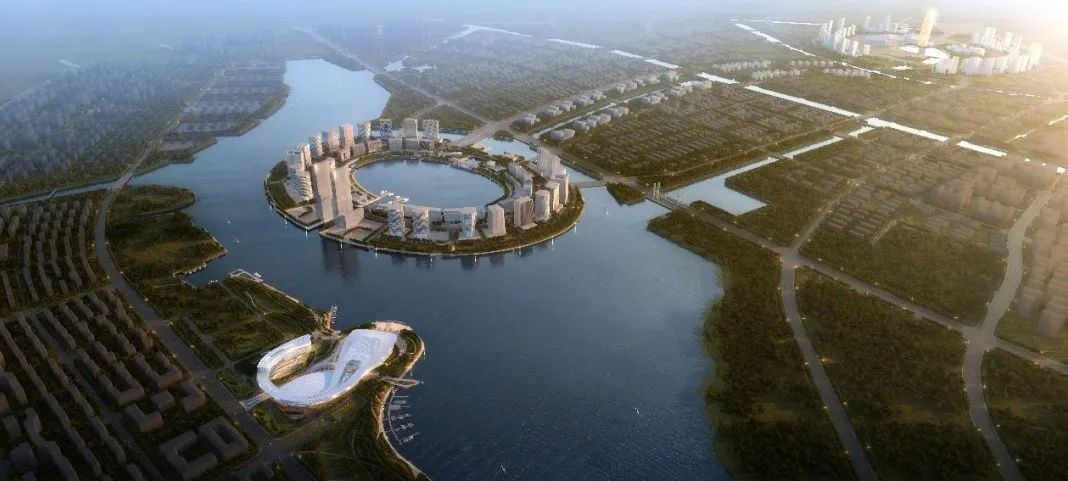
Facade structure
Glass and metal set off against each other, forming a magnificent and smart image of the building.

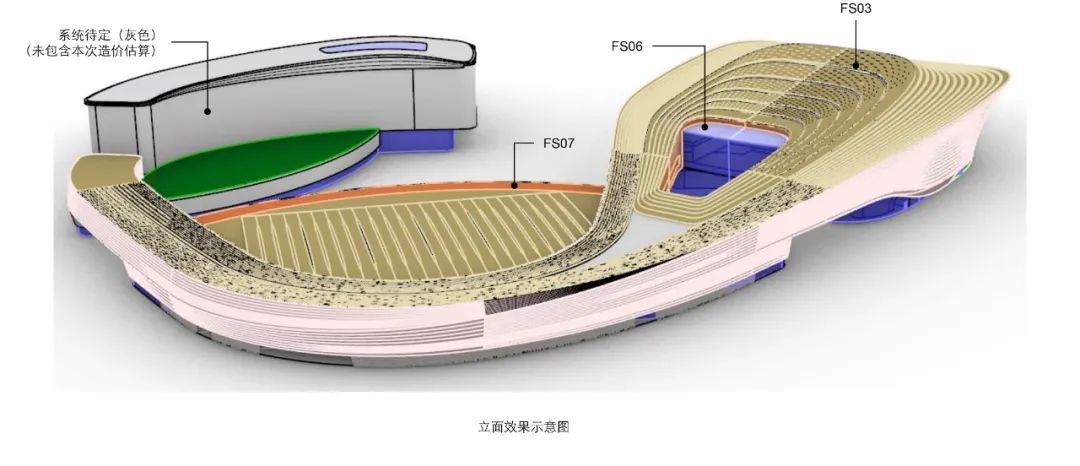
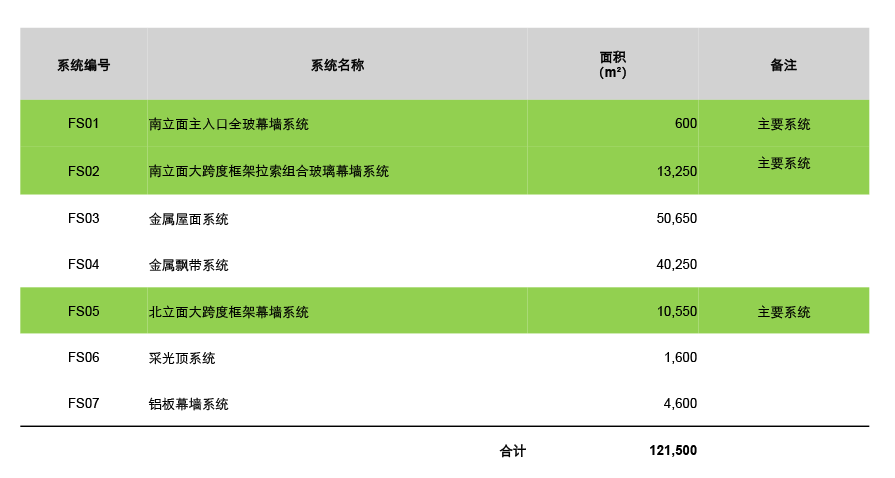
Main entrance facade system
FS1a is adapted to inclined facade; The existing model is based on inclined plate, but since the structural adhesive cannot bear permanent load, the pure all-glass facade (FS1b) cannot be used; Due to the need of modeling, the main entrance should be the camber modeling, which can be the fixture + steel rib system (i.e. FS1a).
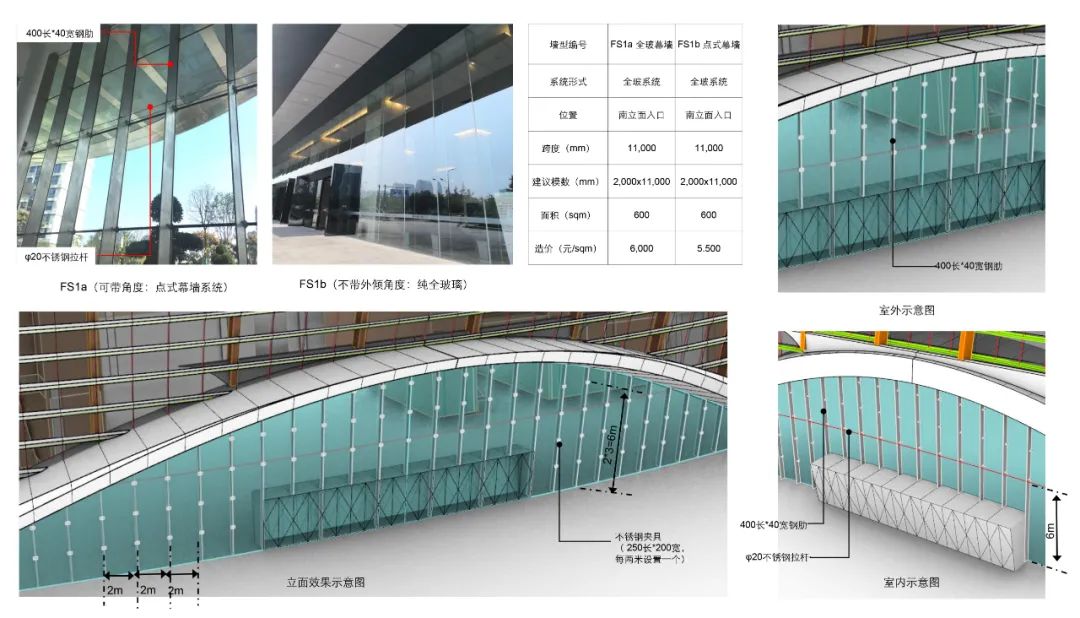
If the design elements are considered to be unified with steel ribs, the stainless steel edging foyer can be used.
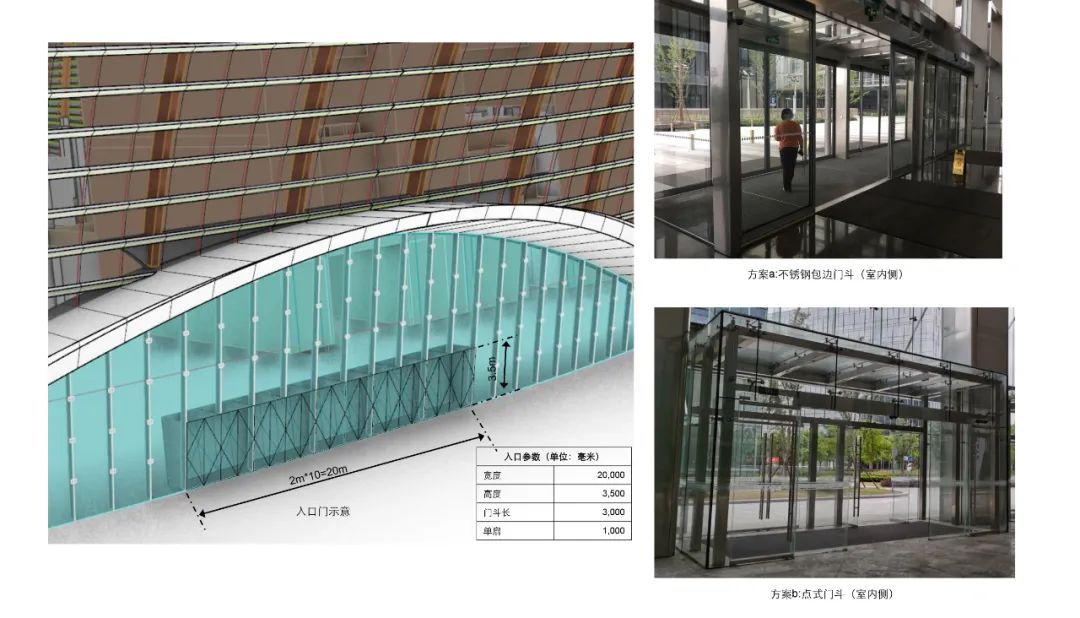
If the design elements are considered to be unified with steel ribs, stainless steel can be used for balancing and pushing the door easily.
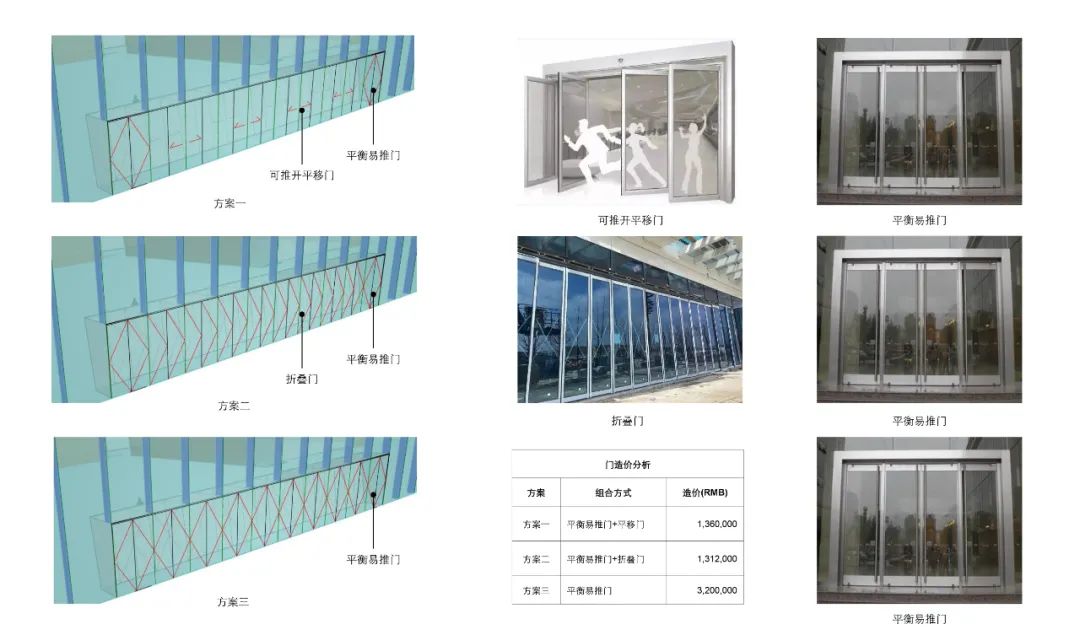
Top reaction force of inclined facade: F2=33KN, F3=36KN, Bottom reaction force: F2=39KN, Calculated spacing of columns: 2.6m.
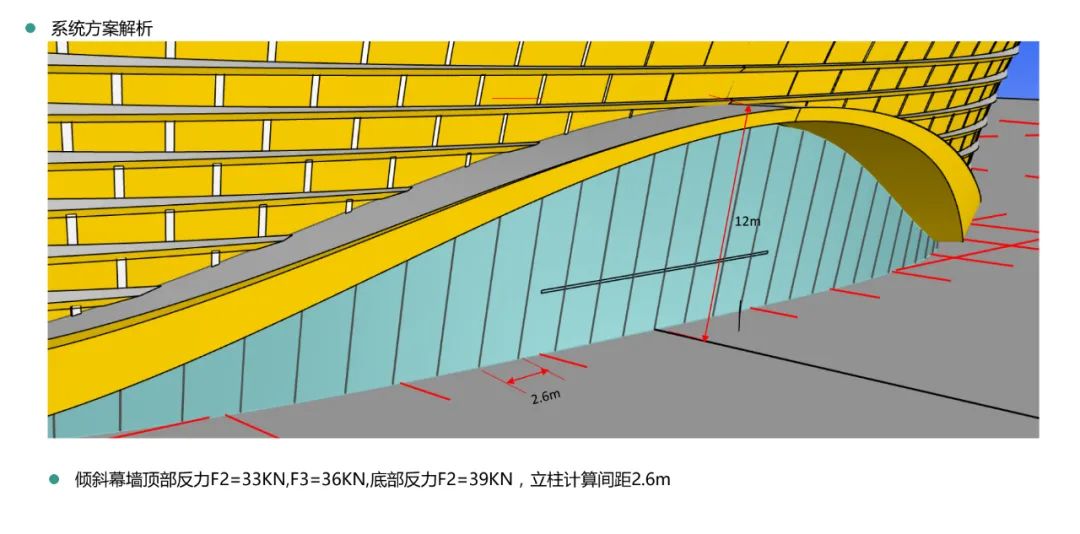
Glass facade with large span
The glassfacade above the second floor has different curves and radians in the vertical direction because of its extroversion and large angle (the maximum camber angle of glass facade above the second floor is 34.2°, and the included angle with the horizontal direction is 55.8°). The vertical span of glass facade is large, and the main structure can provide little support.
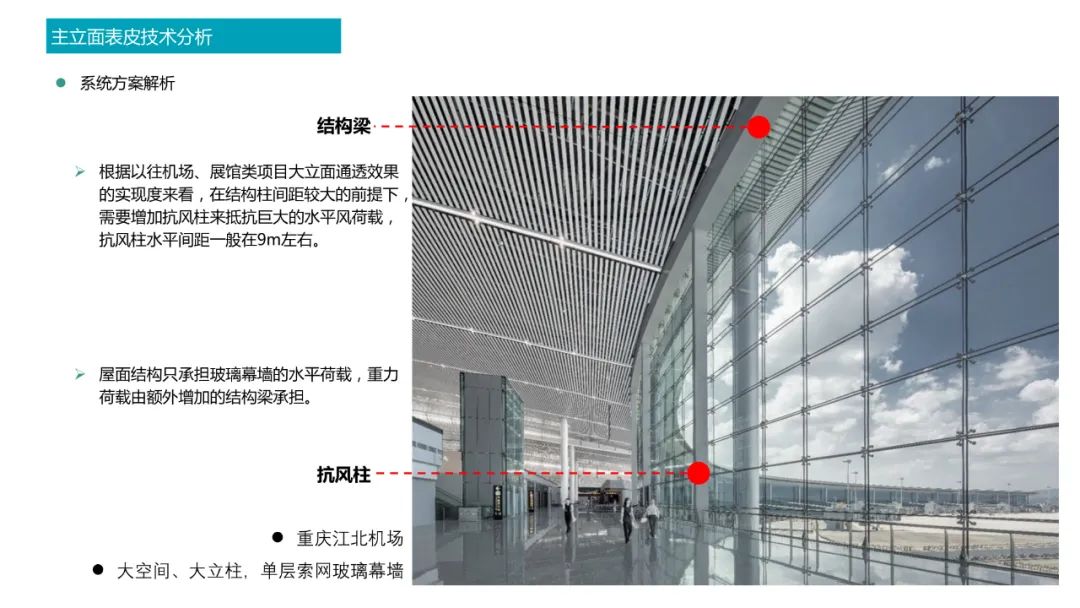
Upper and lower support systems are adopted to the system, and the horizontal steel beam system is connected by stainless steel cables between columns with a span of 8m.
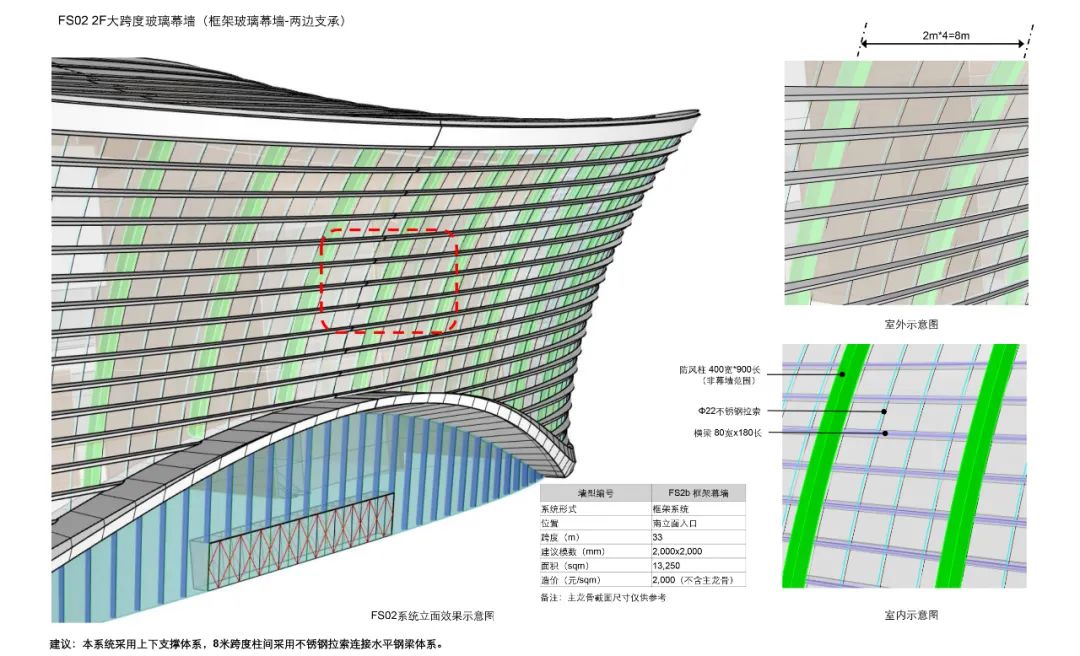
The maximum camber angle of the first floor transparent glass facade is 9.7°, and the maximum camber angle of the glass facade above the second floor is 34.2°.
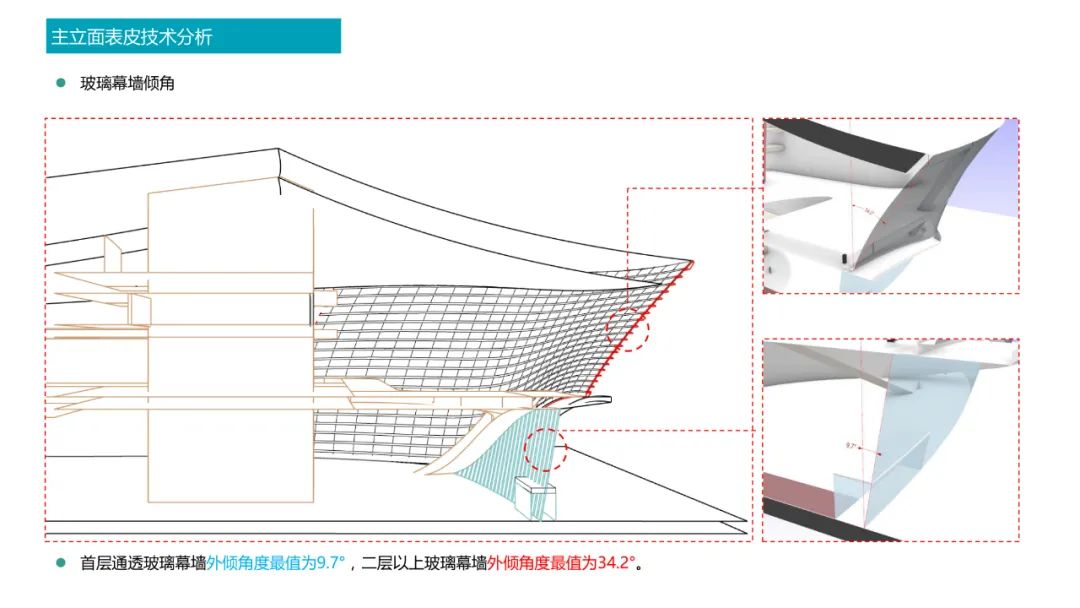
Because the upper and lower glass facade have camber angles, the actual span of glass facade is larger than the height of the facade glass facade.
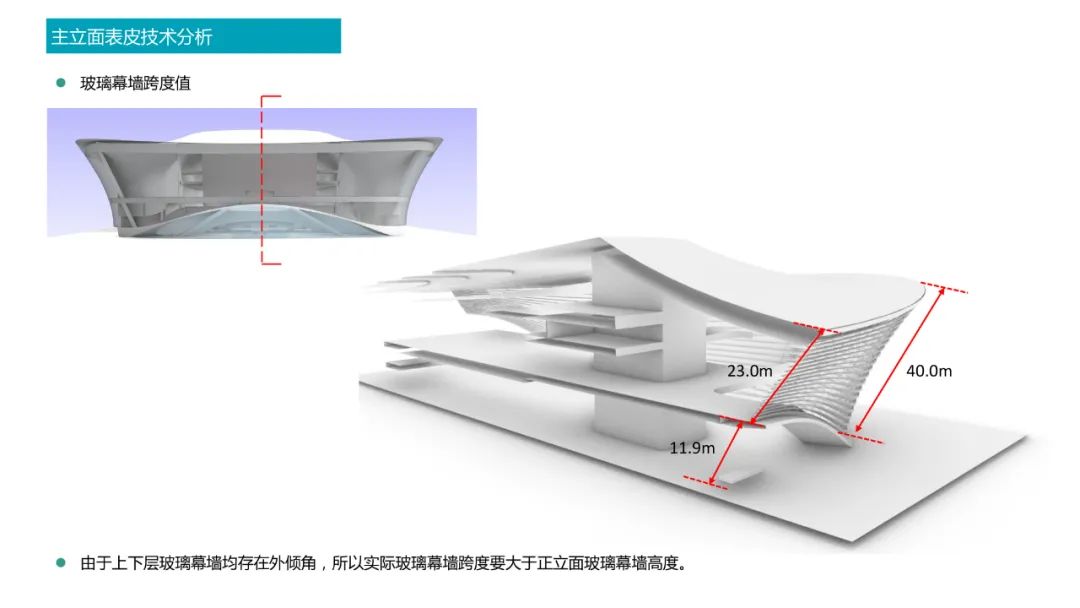
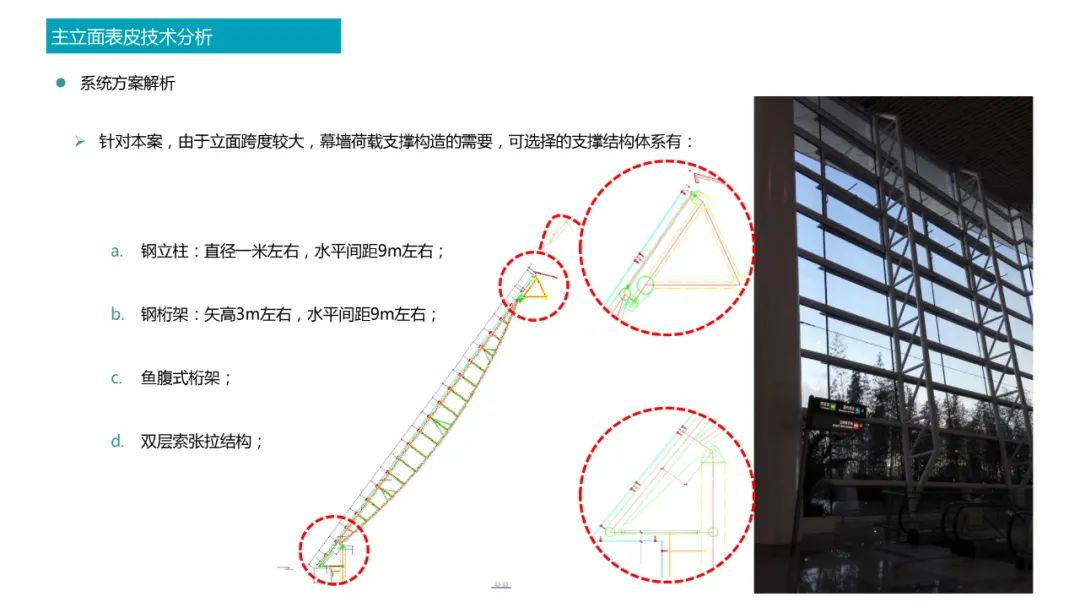
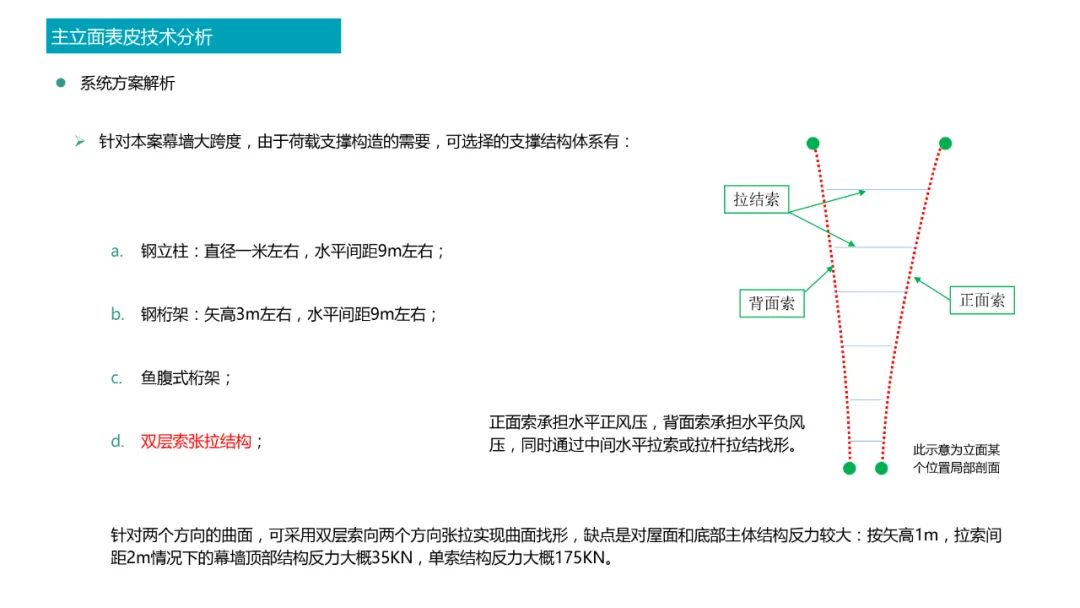
1. Consider connecting the whole circle of glass facade
2. The column distance is 50m, and the wind-resistant column is set in the middle to reduce the column distance to 9m
3. It is divided into a frame opening with a width of 9m through wind-resistant columns and steel beams
4. The glass separation should be 3m in width and X2m in height, which corresponds to the decorative strip division of the facade
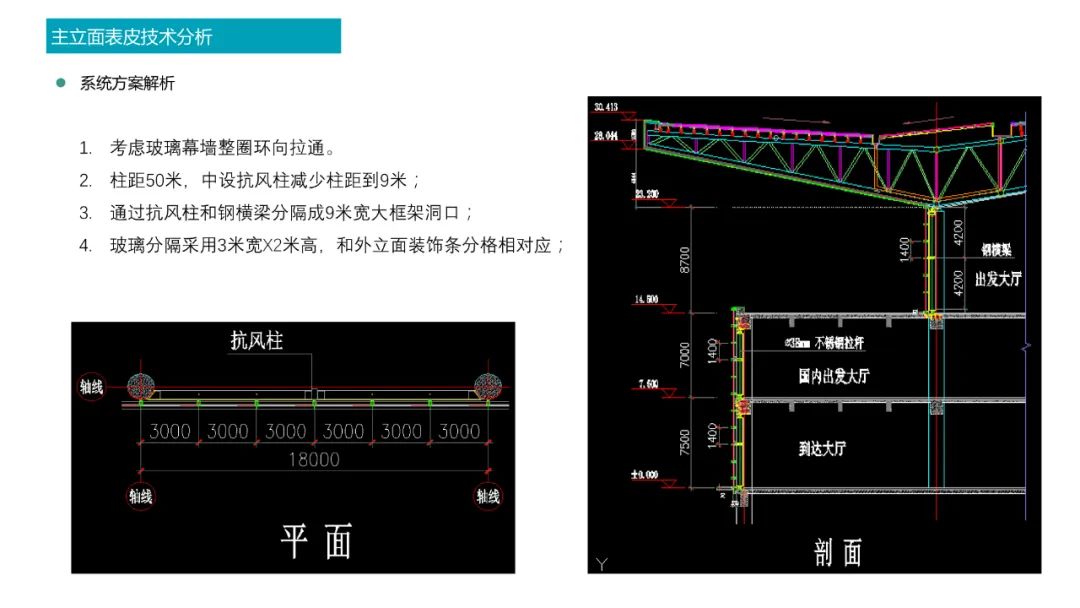
Metalworking modeling
Smooth curve spline can be realized by deep processing fitting of aluminum plate in metalworking modeling.
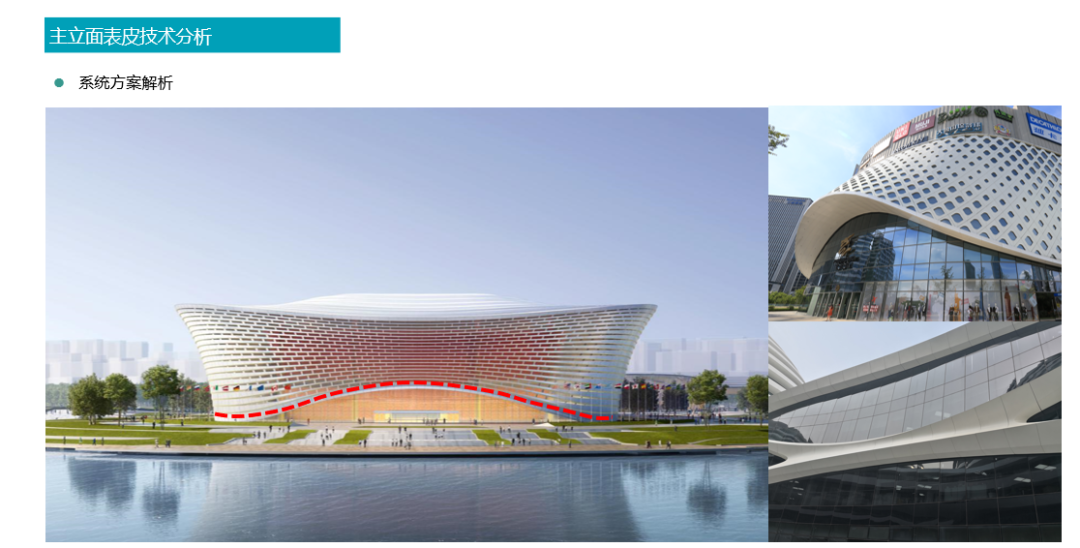
The external sunshade components can be made by changing aluminum profiles or aluminum plates outside the glass facade to achieve the change effect of transparent in middle and closed on both sides.
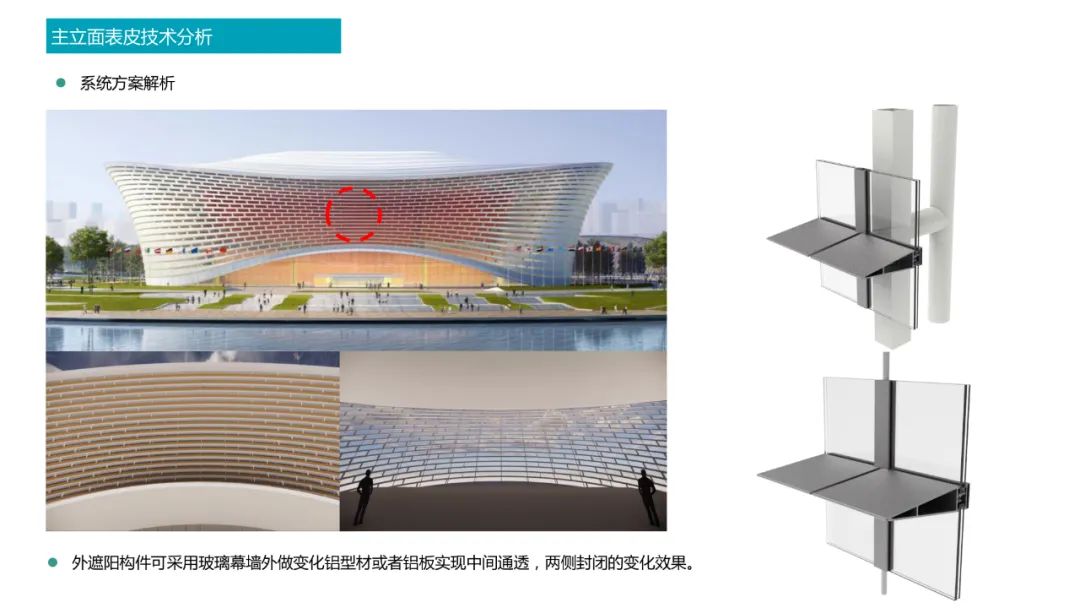
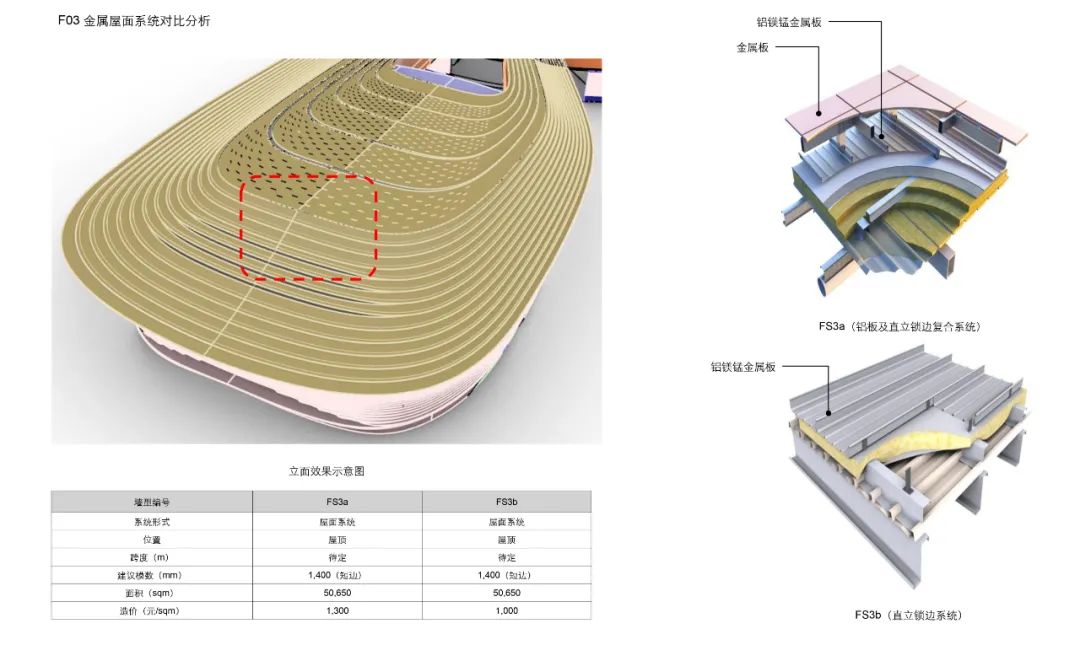
Combined with the needs of modeling and sunshade, aluminum shuttle-shaped sunshade louver with a width of 450mm is set on the facade as a horizontal load bearing member, and φ 32 hot-dip galvanized carbon steel tie rod is stored between glass frames for vertical load bearing. Aluminum shuttle shade louver is 450mm in width @ 1500mm (6063-T6, fluorocarbon spraying, 3 coatings and 1 baking), with a span of 6m/9m; and the configured glass should be the TP10+1.52 PVB+TP10+12A + TP10 ultra clear insulating laminated Low-E tempered glass.
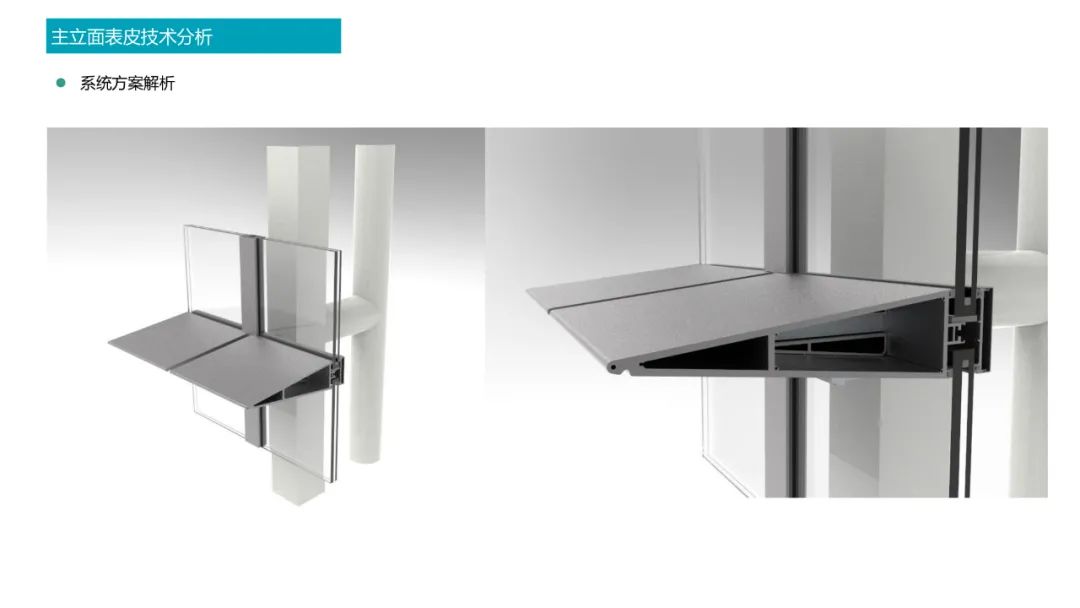
Zhengzhou, as an important node in the construction of the national "The Belt and Road (B&R)", is the main fulcrum of the "Silk Road Economic Belt" and the logistics center city of the China-Europe International Railway, and plays an important strategic role and node city role. Completion of construction of Zhengzhou International Cultural Exchange Center will also contribute to the urban construction of Zhengzhou.
-

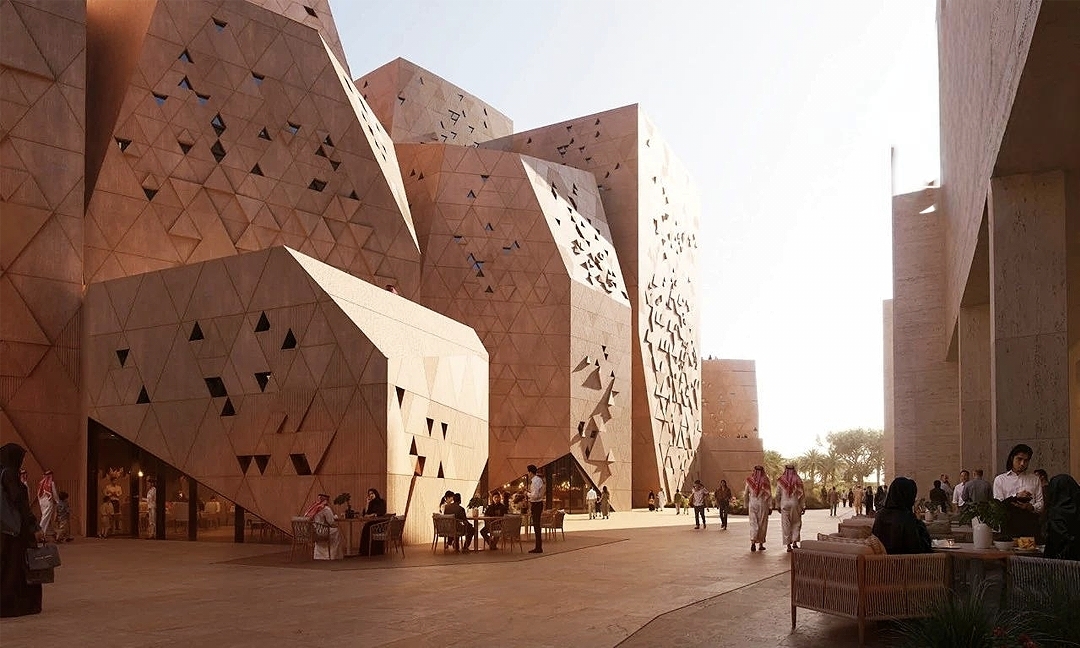 The Arena in DiriyahThe ancient fortress and palace of Nadji
The Arena in DiriyahThe ancient fortress and palace of Nadji -

 Zhengzhou International Cultural Exchange CenterNew architectural vocabularies are used in the design to project the spirit of jade into the national venue space and urban environment.
Zhengzhou International Cultural Exchange CenterNew architectural vocabularies are used in the design to project the spirit of jade into the national venue space and urban environment. -

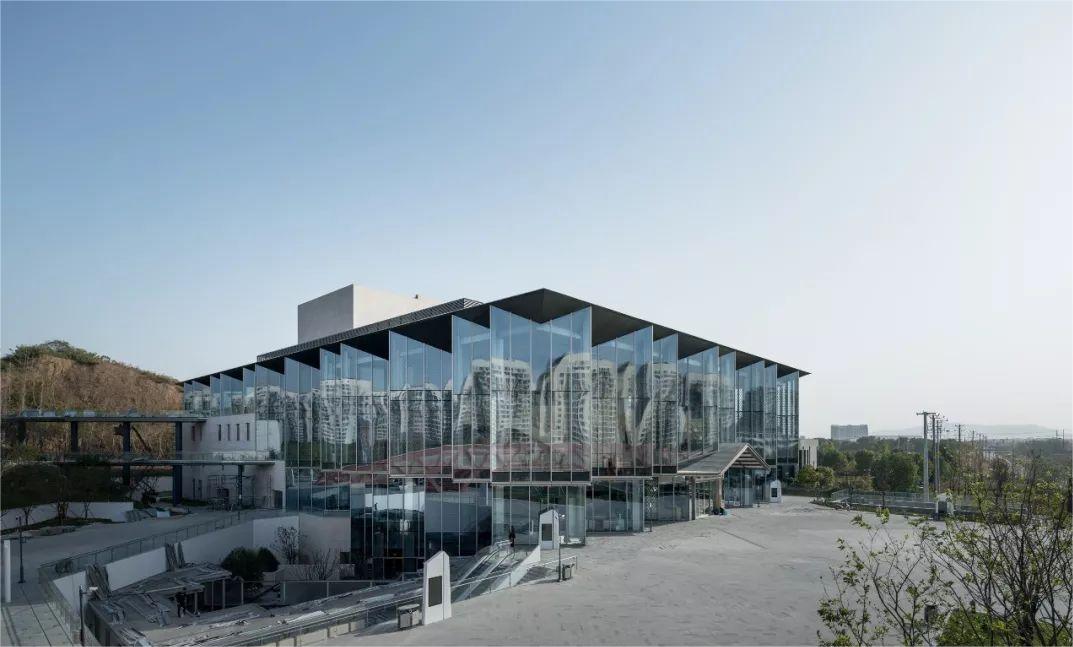 Suzhou Orchestral Concert HallA folk music hall carrying classical and modern, strings and culture breaks ground, bringing a strong visual and aural impact to the world!
Suzhou Orchestral Concert HallA folk music hall carrying classical and modern, strings and culture breaks ground, bringing a strong visual and aural impact to the world!




